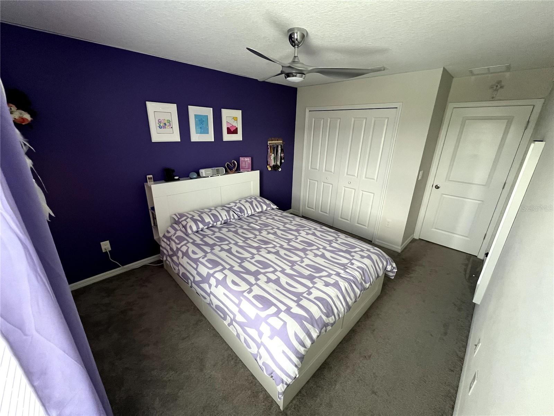
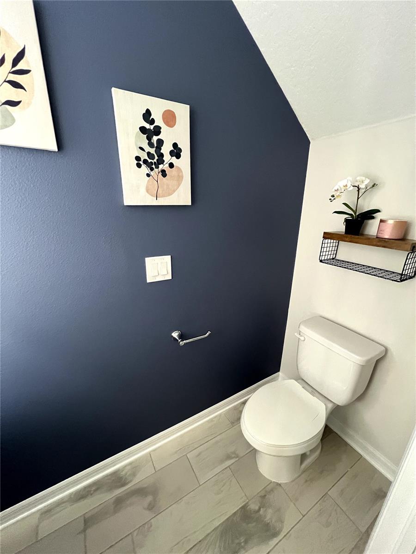
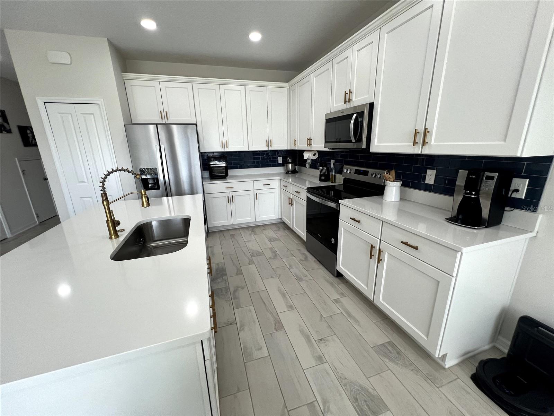
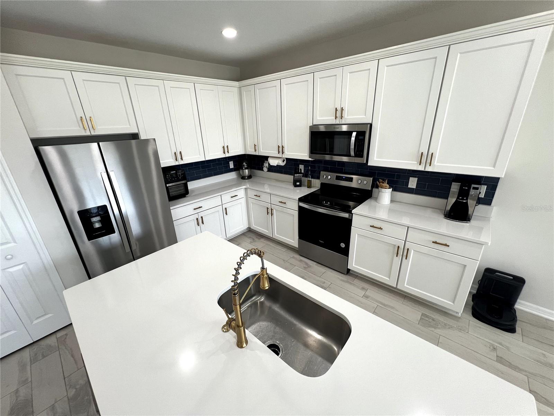
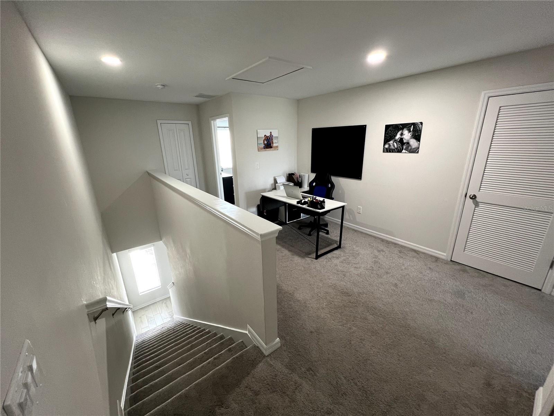
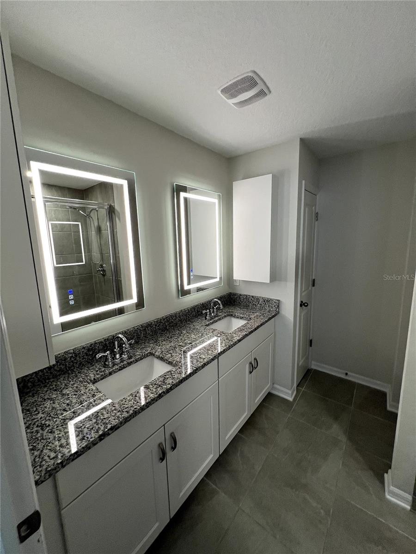
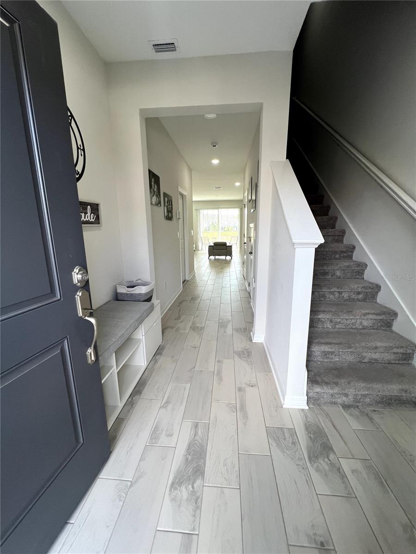
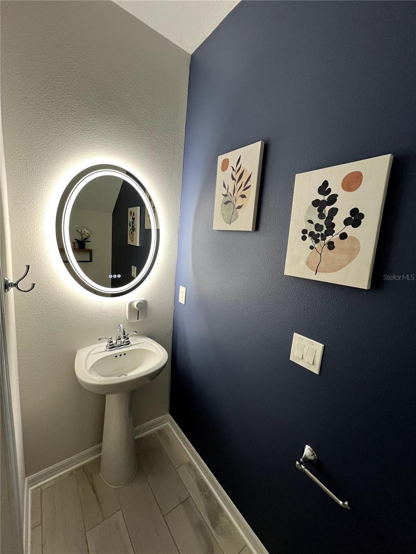
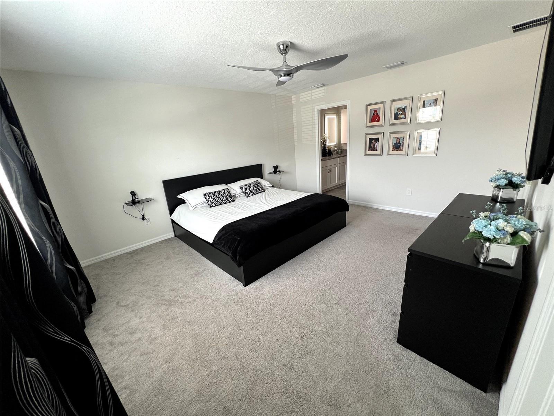
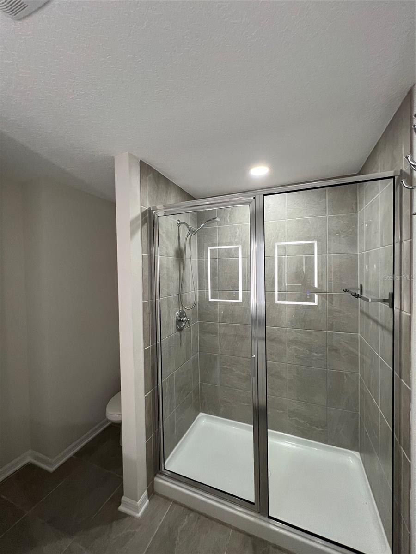
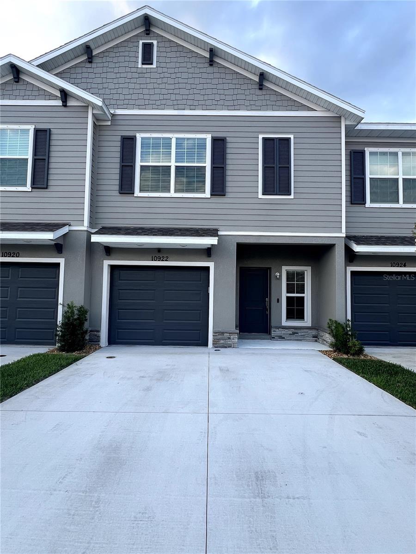

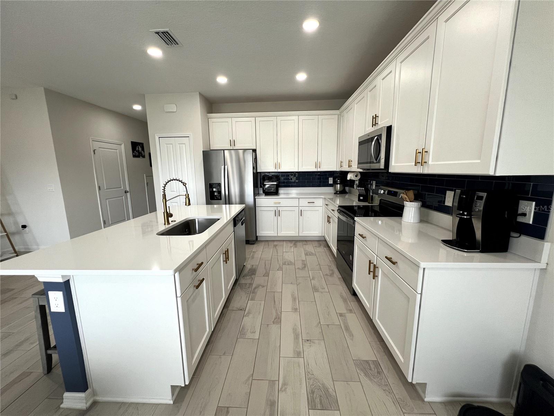
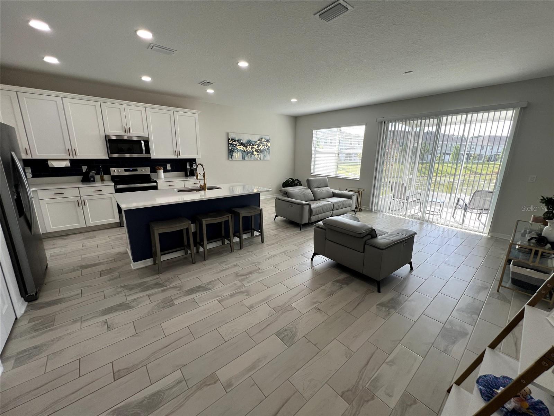
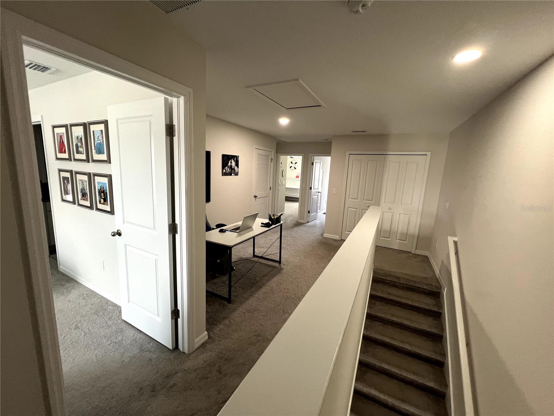
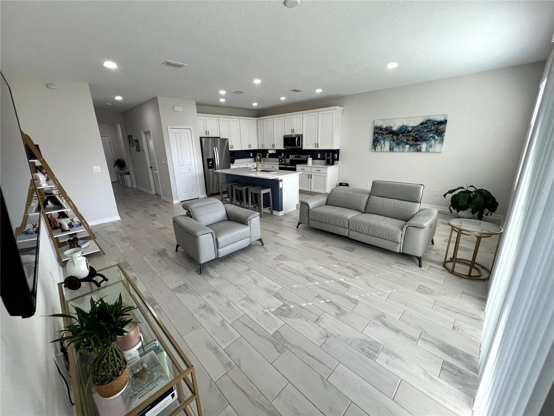
Active
10922 BRIGHTLEAF CT
$335,000
Features:
Property Details
Remarks
This new and beautiful 2-story townhome features 3 bedrooms and 2.5 bathrooms on 1756 sq. ft. of living space. The main floor features an open floor plan with plenty of natural light, porcelain 7x22 plank tiles throughout; a spacious 1/2 bathroom, and under-stairs storage. The kitchen offers quartz countertops and a large kitchen island; 42 inch cabinets with crown molding, stainless steel Whirlpool appliances: double door refrigerator, electric stove, microwave, and dishwasher; and pantry. The 2nd floor features 3 bedrooms and 2 full bathrooms, loft, linen closet, and laundry room. The master bathroom has dual sinks on a granite counter top, 13x13 porcelain tile shower, and large walk-in closet with plenty of shelf space. The 2nd bathroom has a large spacious granite counter top and standard size bath tub with 13x13 porcelain tile walls. Outdoor features include a 1 car garage, 2 car driveway, and covered patio overlooking the pond. Additional features: pre-wired for ceiling fans in all rooms and security alarm system. Community features include pool and dog park. Minutes from Major highways (I-75, Hwy 301,), the brand new Advent Hospital, shopping center, grocery stores, restaurants, and much more. Top-rated schools.
Financial Considerations
Price:
$335,000
HOA Fee:
200
Tax Amount:
$346.93
Price per SqFt:
$190.77
Tax Legal Description:
CALUSA CREEK SUBDIVISION LOT 49
Exterior Features
Lot Size:
2178
Lot Features:
N/A
Waterfront:
No
Parking Spaces:
N/A
Parking:
Driveway, Garage Door Opener, Ground Level, Guest, Off Street
Roof:
Shingle
Pool:
No
Pool Features:
N/A
Interior Features
Bedrooms:
3
Bathrooms:
3
Heating:
Central, Electric, Exhaust Fan
Cooling:
Central Air
Appliances:
Convection Oven, Cooktop, Dishwasher, Disposal, Electric Water Heater, Ice Maker, Microwave, Range, Range Hood, Refrigerator
Furnished:
No
Floor:
Carpet, Ceramic Tile, Tile
Levels:
Two
Additional Features
Property Sub Type:
Townhouse
Style:
N/A
Year Built:
2024
Construction Type:
Block, Concrete, Stucco
Garage Spaces:
Yes
Covered Spaces:
N/A
Direction Faces:
Southeast
Pets Allowed:
Yes
Special Condition:
None
Additional Features:
Hurricane Shutters, Sidewalk, Sliding Doors
Additional Features 2:
N/A
Map
- Address10922 BRIGHTLEAF CT
Featured Properties