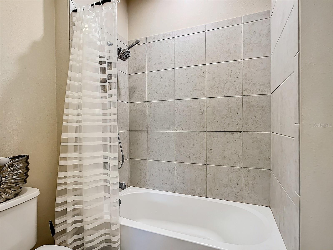
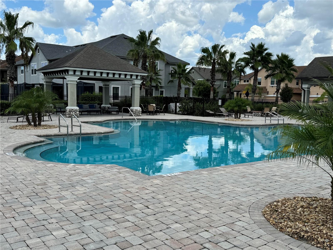
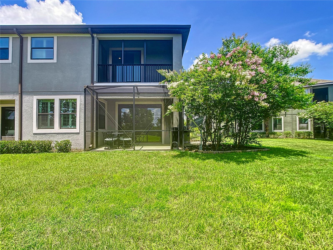
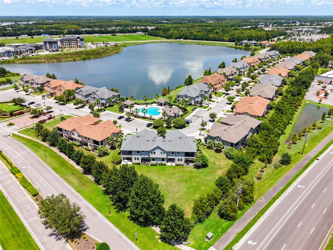
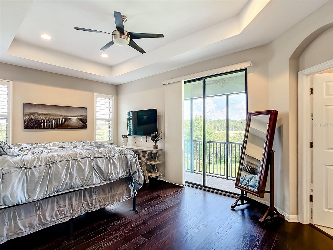
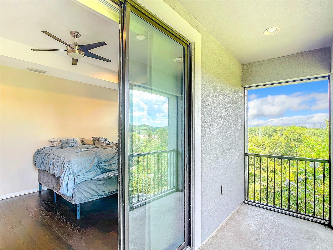
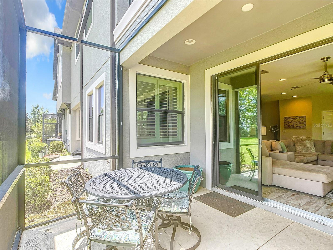
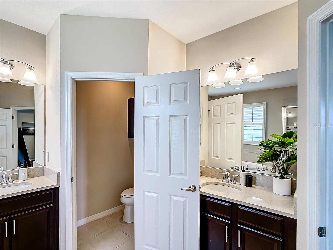
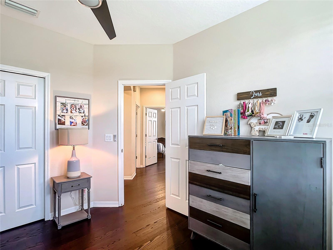
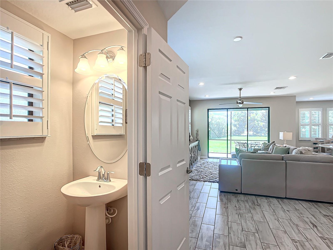
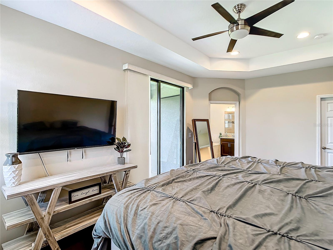
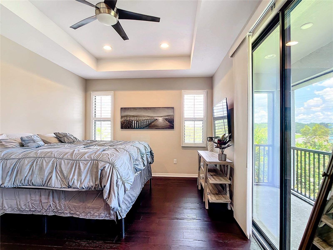
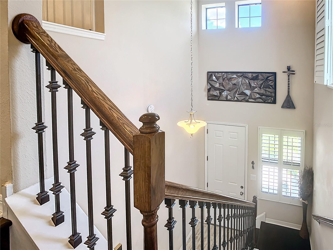
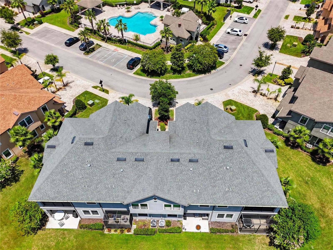
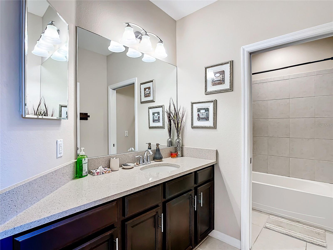
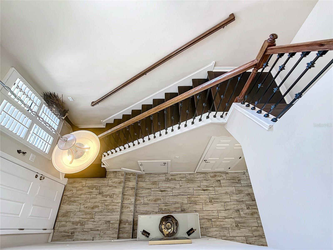
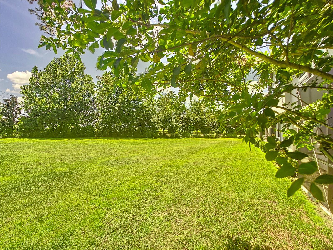
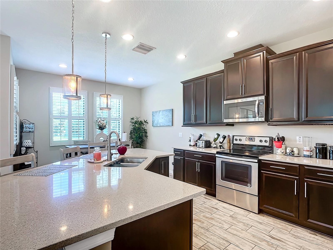
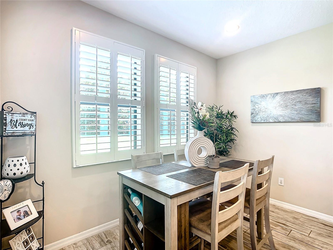
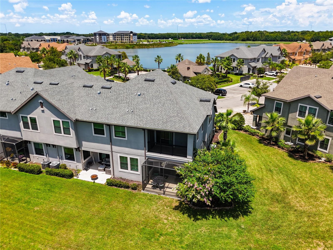
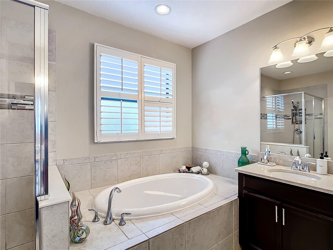
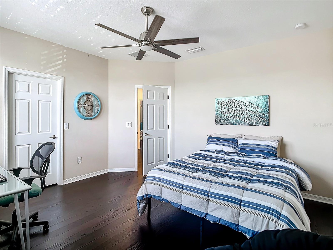
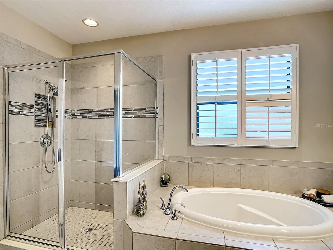
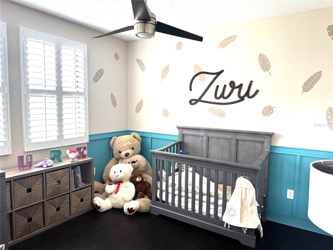
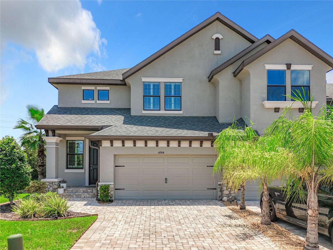
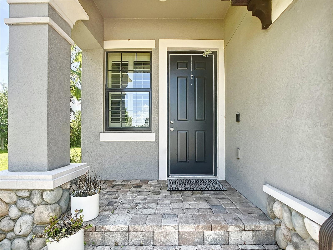
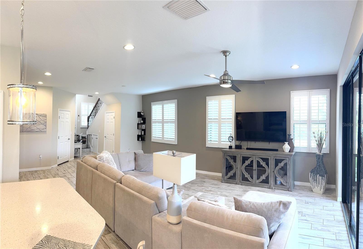
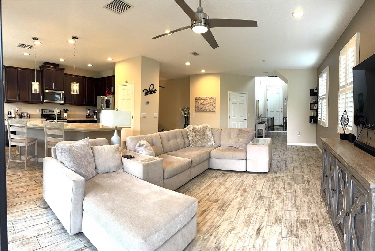
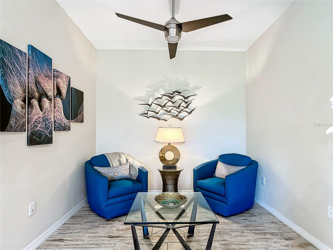
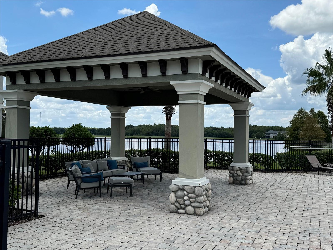
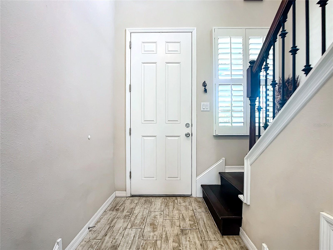
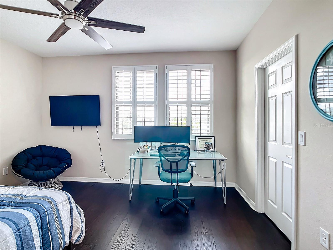
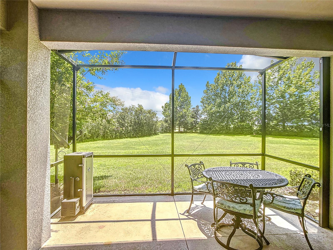
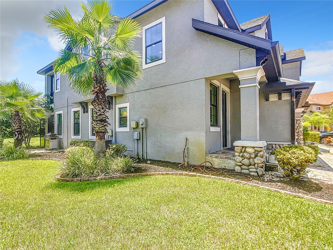
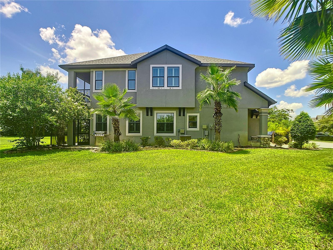
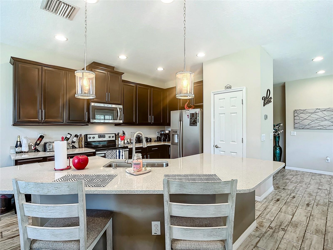
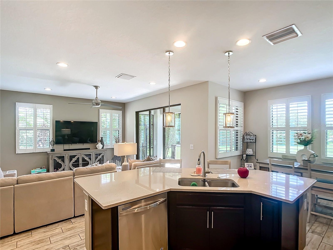
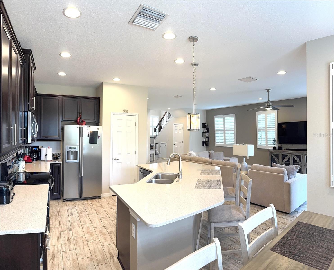
Active
4744 WANDERING WAY
$429,000
Features:
Property Details
Remarks
Reduced price on this stunning decor, spacious and immaculate 3 bedroom, 2 1/2 bath, 2 car garage end unit townhome. This home is light and bright with lots of windows letting in the sunshine. Open the plantation shutters throughout the house, and enjoy the views of the lovely side and backyard. The open floorplan offers stylish plank tiles throughout the first floor. The kitchen features 42" upper dark wood cabinets, stainless steel appliances, and quartz countertops. The large island with breakfast bar, sink, and dishwasher overlooks the family room. There is also a spacious dining area surrounded by windows in the kitchen. Off to the side of the family room is a sitting room/formal dining room. Walk out the sliding glass doors to the nicely sized lanai overlooking the expansive yard. Stunning hardwood flooring and wood and wrought iron banister take you to the upper level where you will find three bedrooms and a laundry room. Walk out to the balcony from the master suite overlooking the yard. The en-suite bath has two separate vanities, a stall shower, and deep soaking tub. The other two nicely sized bedrooms, hall bath, and laundry room are down the hall. This beautiful home is right across the street from the community pool which overlooks a large pond. This charming gated community also has a dog park! This townhome feels more like a single family home, but all of the exterior maintenance is taken care of in the reasonably priced HOA fee. Conveniently located near Wiregrass Mall, restaurants, medical facilities, Tampa Premium Outlets, and I75 which will get you to downtown Tampa and the airport quickly.
Financial Considerations
Price:
$429,000
HOA Fee:
300
Tax Amount:
$6486.29
Price per SqFt:
$208.66
Tax Legal Description:
MAPLE GLEN AT SEVEN OAKS PB 70 PG 013 LOT 89
Exterior Features
Lot Size:
1597617
Lot Features:
Conservation Area, Irregular Lot, Landscaped, Level, Sidewalk, Paved
Waterfront:
No
Parking Spaces:
N/A
Parking:
Driveway, Garage Door Opener
Roof:
Shingle
Pool:
No
Pool Features:
N/A
Interior Features
Bedrooms:
3
Bathrooms:
3
Heating:
Central, Electric
Cooling:
Central Air
Appliances:
Dishwasher, Disposal, Electric Water Heater, Microwave, Range, Refrigerator
Furnished:
Yes
Floor:
Ceramic Tile, Hardwood
Levels:
Two
Additional Features
Property Sub Type:
Townhouse
Style:
N/A
Year Built:
2017
Construction Type:
Block
Garage Spaces:
Yes
Covered Spaces:
N/A
Direction Faces:
North
Pets Allowed:
Yes
Special Condition:
None
Additional Features:
Sidewalk, Sliding Doors
Additional Features 2:
Minimum 7 month lease no more than 2 times per year.
Map
- Address4744 WANDERING WAY
Featured Properties