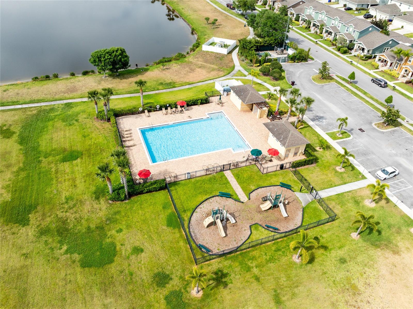
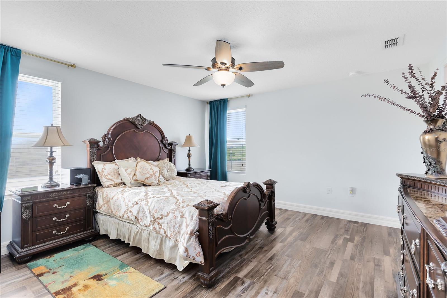
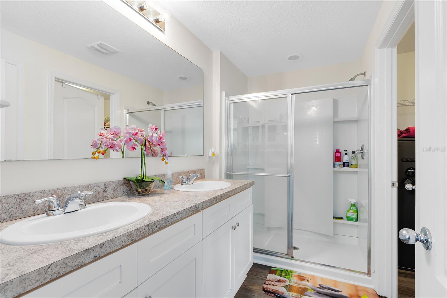
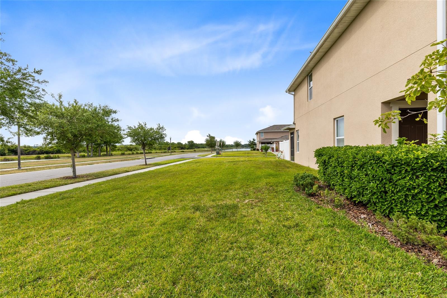
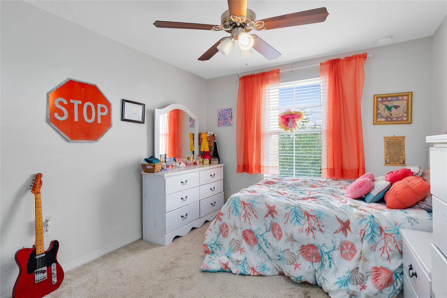
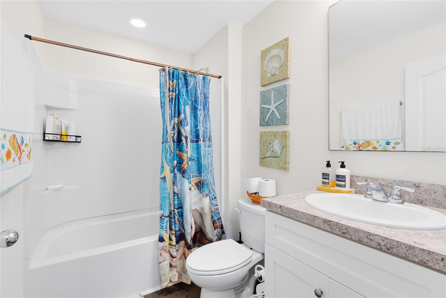
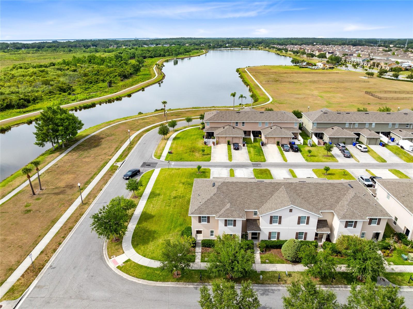
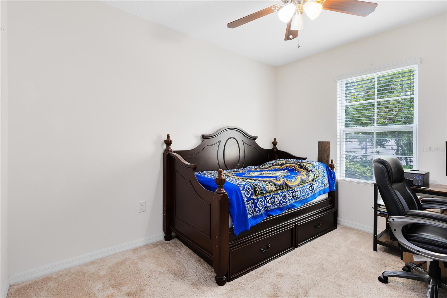
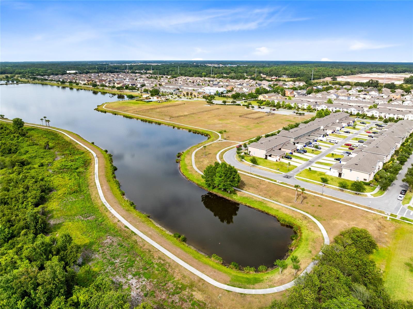
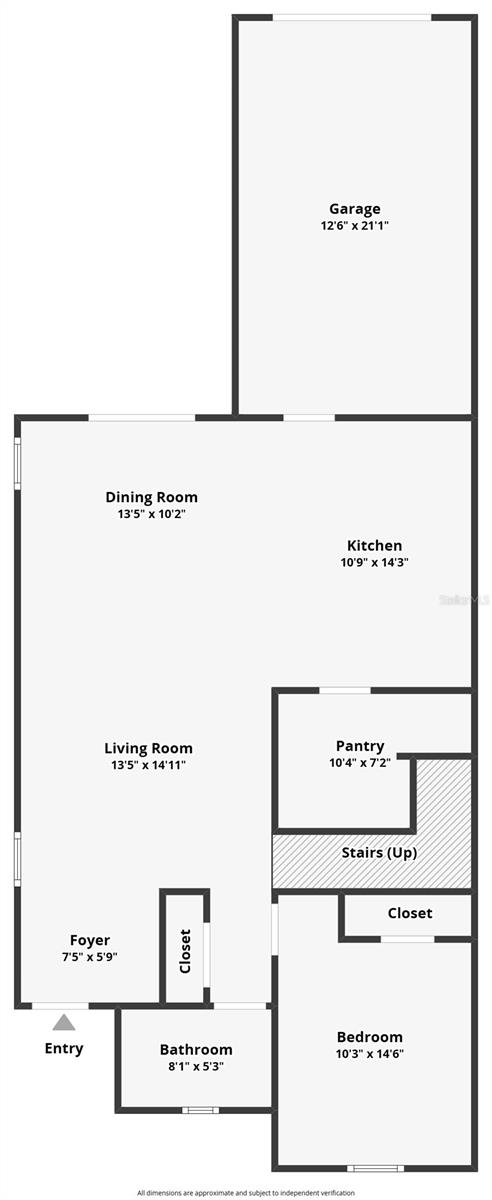
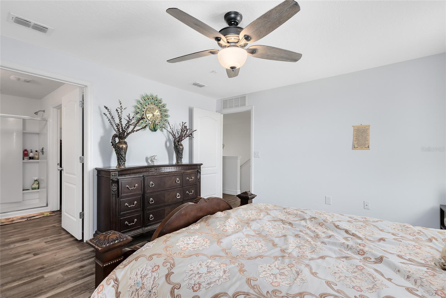
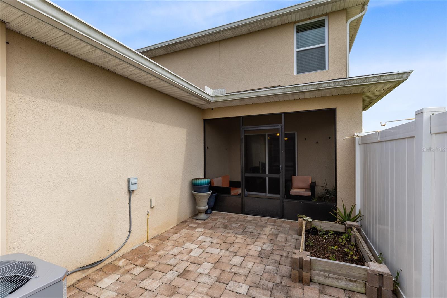
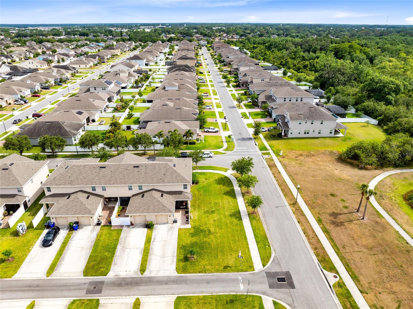
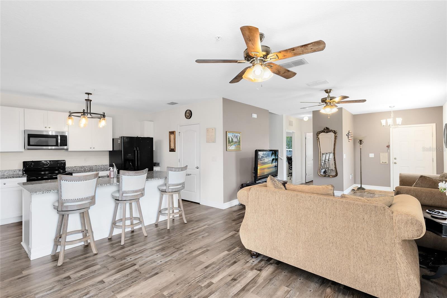
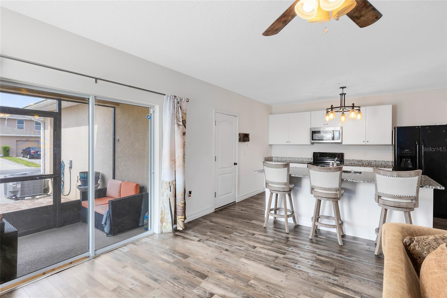
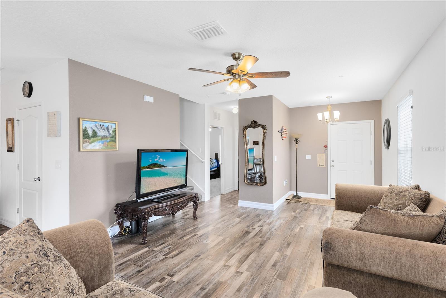
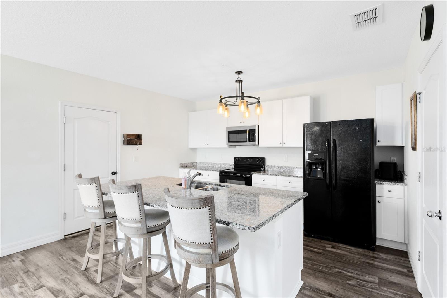
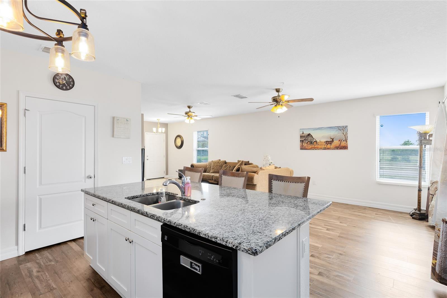
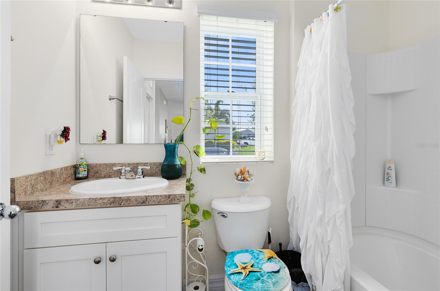
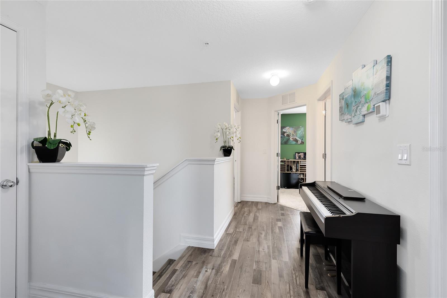
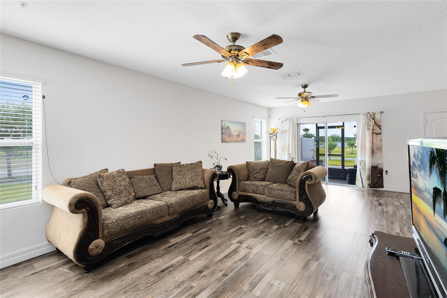
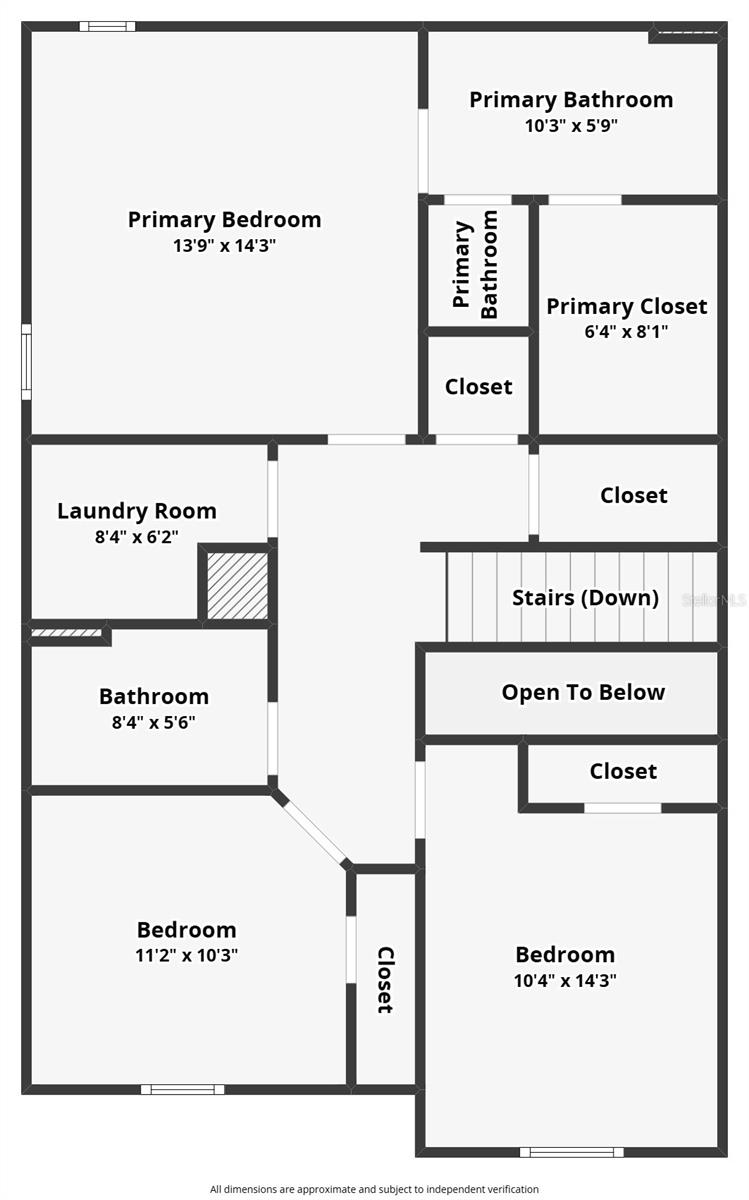
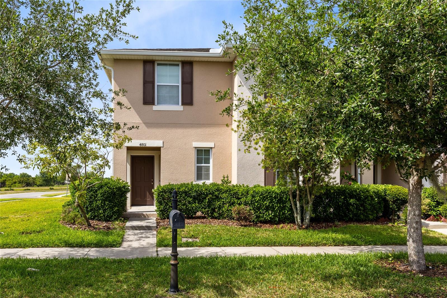
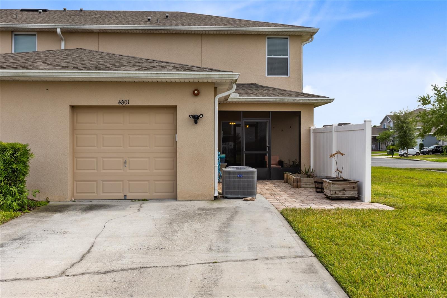
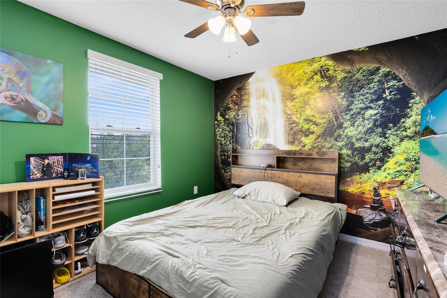
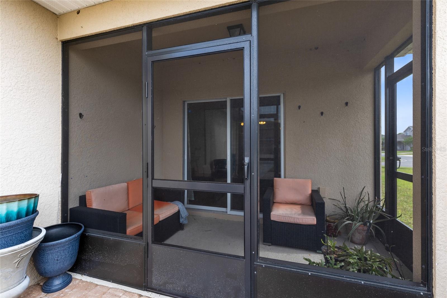
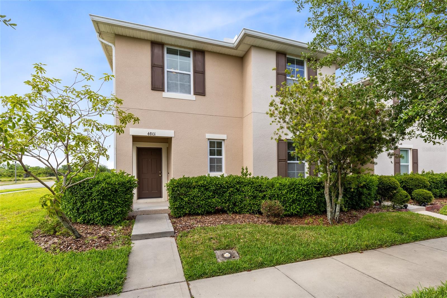
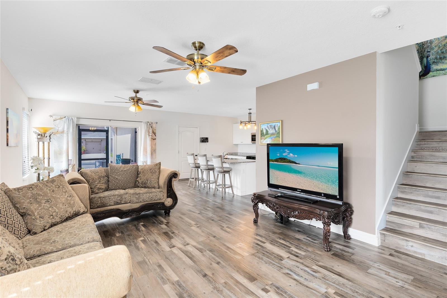
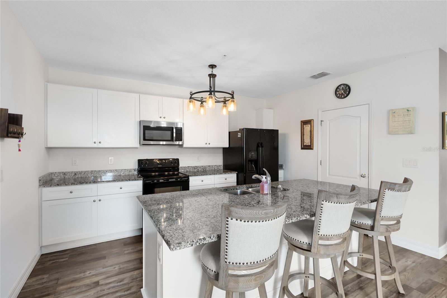
Active
4801 APPLE BLOSSOM LN
$340,000
Features:
Property Details
Remarks
Don’t miss this rare 4-bed, 3-bath end-unit townhome in the sought-after Turtle Creek community of St. Cloud! With 1,928 sq ft across two levels, this corner unit sits across from a lake and backs to a pond, offering peaceful views and a spacious yard—perfect for pets or play. Inside, you’ll find an open layout filled with natural light and stylish wood-look laminate flooring throughout the main living areas. The kitchen features granite counters, shaker-style cabinets, a large island with bar seating, and a huge walk-in pantry. The downstairs bedroom and full bath offer great flexibility for guests, in-laws, or a home office. Upstairs, the primary suite includes a large walk-in closet and dual vanities. Two more bedrooms, another full bath, and a spacious laundry room round out the second floor. Step outside to a screened-in lanai and paved courtyard, ideal for relaxing or entertaining with minimal upkeep. The 1-car garage and extra-long driveway provide plenty of parking. Recent updates include a brand-new roof (2024), and new HVAC (Dec 2023). Turtle Creek offers a pool, playgrounds, dog run, and walking trails around scenic ponds. Conveniently located near Downtown St. Cloud, the lakefront, and just minutes to Lake Nona, 417, and the Turnpike. This home has it all—space, views, upgrades, and a low-maintenance lifestyle. Schedule your showing today!
Financial Considerations
Price:
$340,000
HOA Fee:
445
Tax Amount:
$2979
Price per SqFt:
$176.35
Tax Legal Description:
TURTLE CREEK PH 1A PB 19 PG 22-25 LOT 211
Exterior Features
Lot Size:
3615
Lot Features:
Corner Lot, Sidewalk
Waterfront:
No
Parking Spaces:
N/A
Parking:
Driveway, Garage Door Opener, Garage Faces Rear
Roof:
Shingle
Pool:
No
Pool Features:
N/A
Interior Features
Bedrooms:
4
Bathrooms:
3
Heating:
Central, Electric
Cooling:
Central Air
Appliances:
Dishwasher, Disposal, Electric Water Heater, Microwave, Range, Refrigerator
Furnished:
No
Floor:
Laminate
Levels:
Two
Additional Features
Property Sub Type:
Townhouse
Style:
N/A
Year Built:
2017
Construction Type:
Block, Stucco
Garage Spaces:
Yes
Covered Spaces:
N/A
Direction Faces:
South
Pets Allowed:
No
Special Condition:
None
Additional Features:
Lighting, Private Mailbox, Rain Gutters, Sidewalk, Sliding Doors
Additional Features 2:
Verify with HOA.
Map
- Address4801 APPLE BLOSSOM LN
Featured Properties