


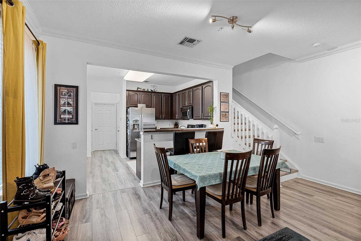







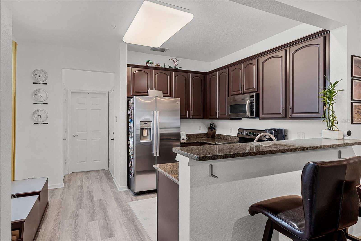




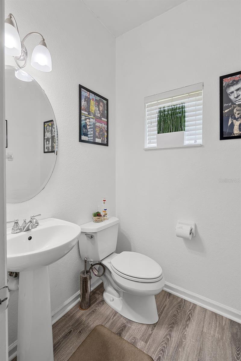


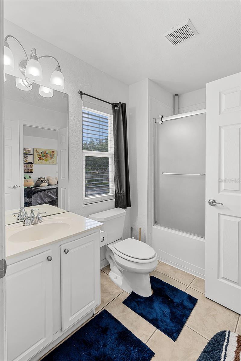
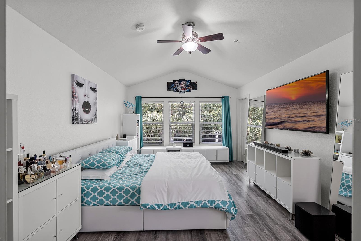
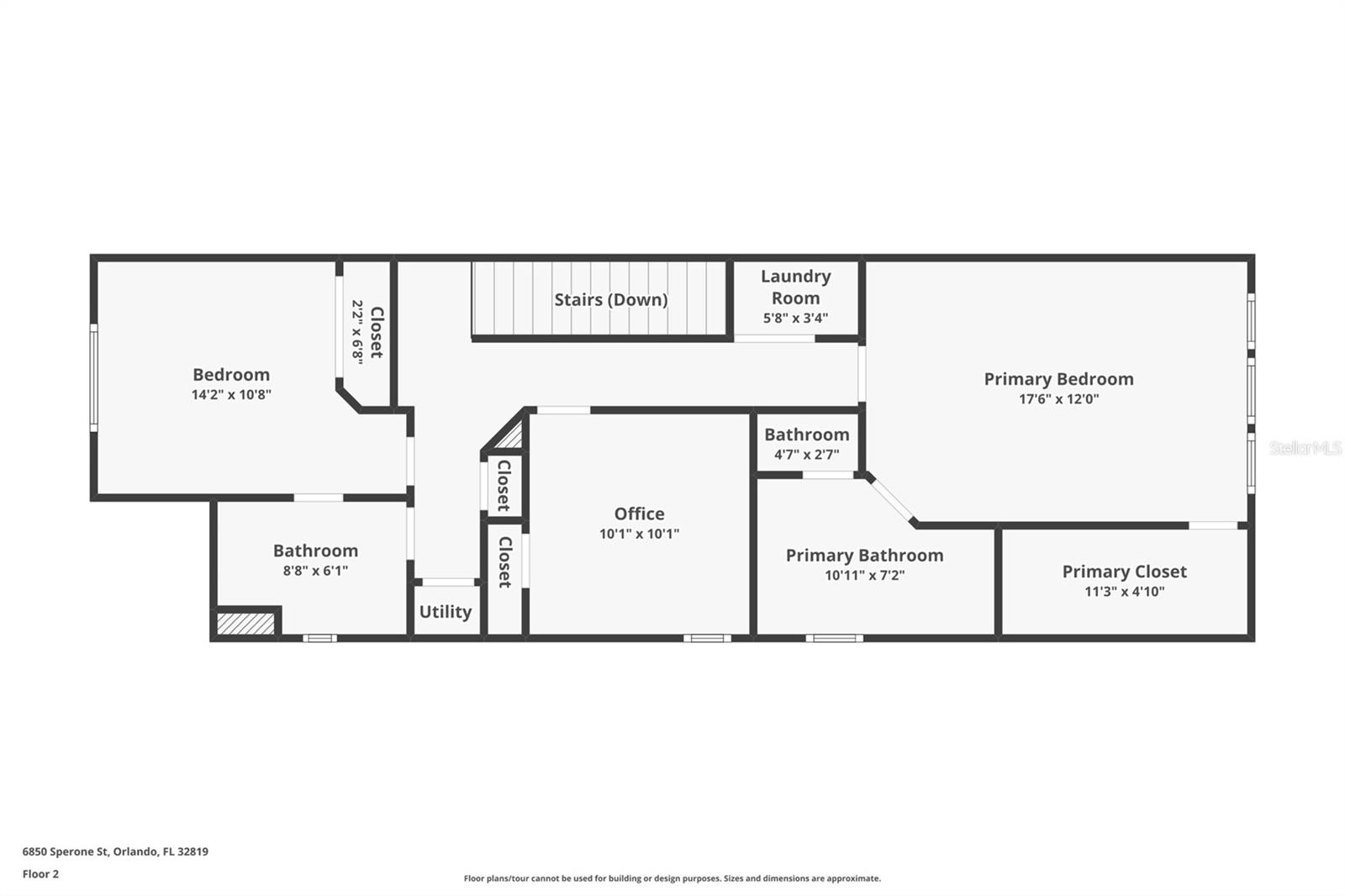
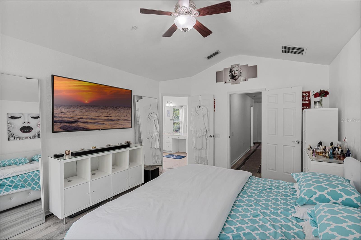
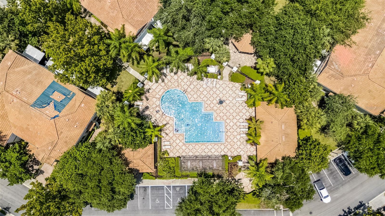

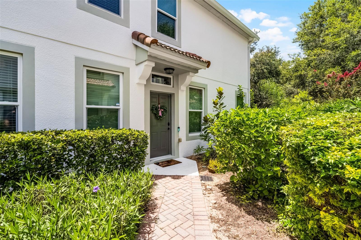

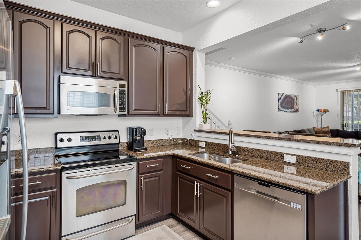
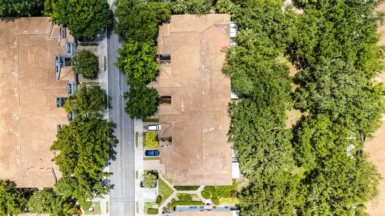
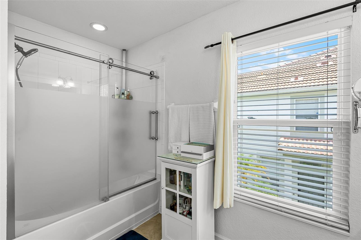

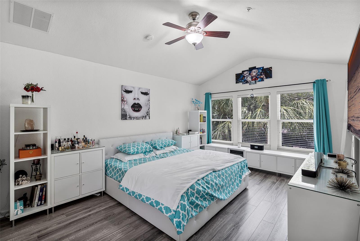
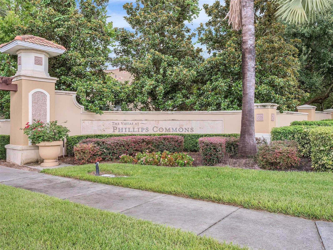

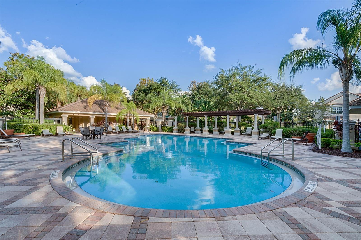




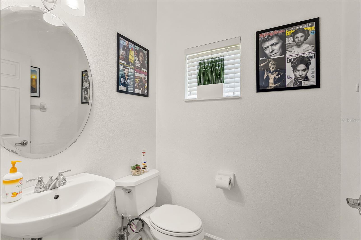

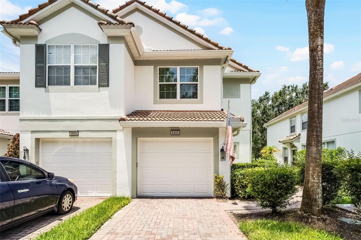

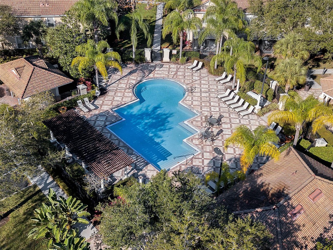
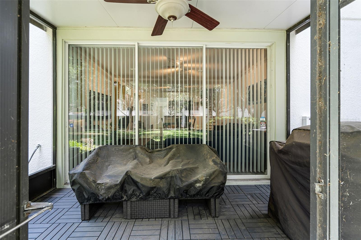
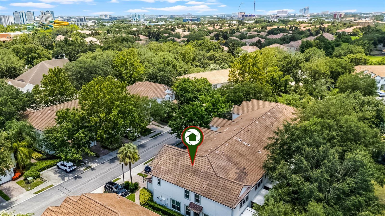
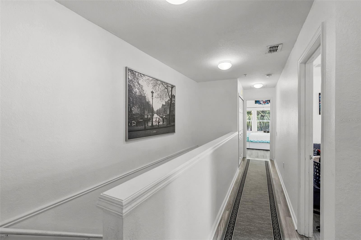

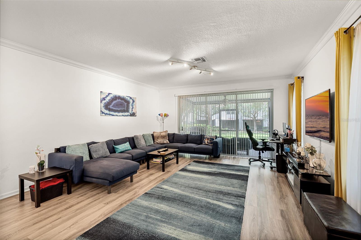



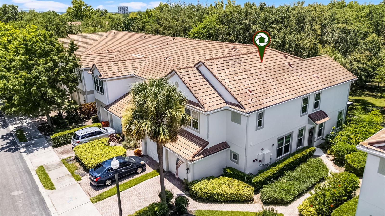
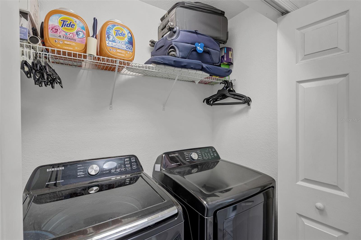


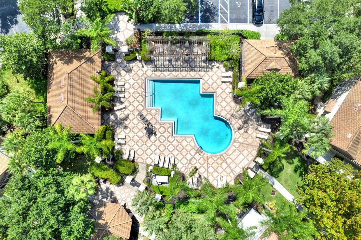
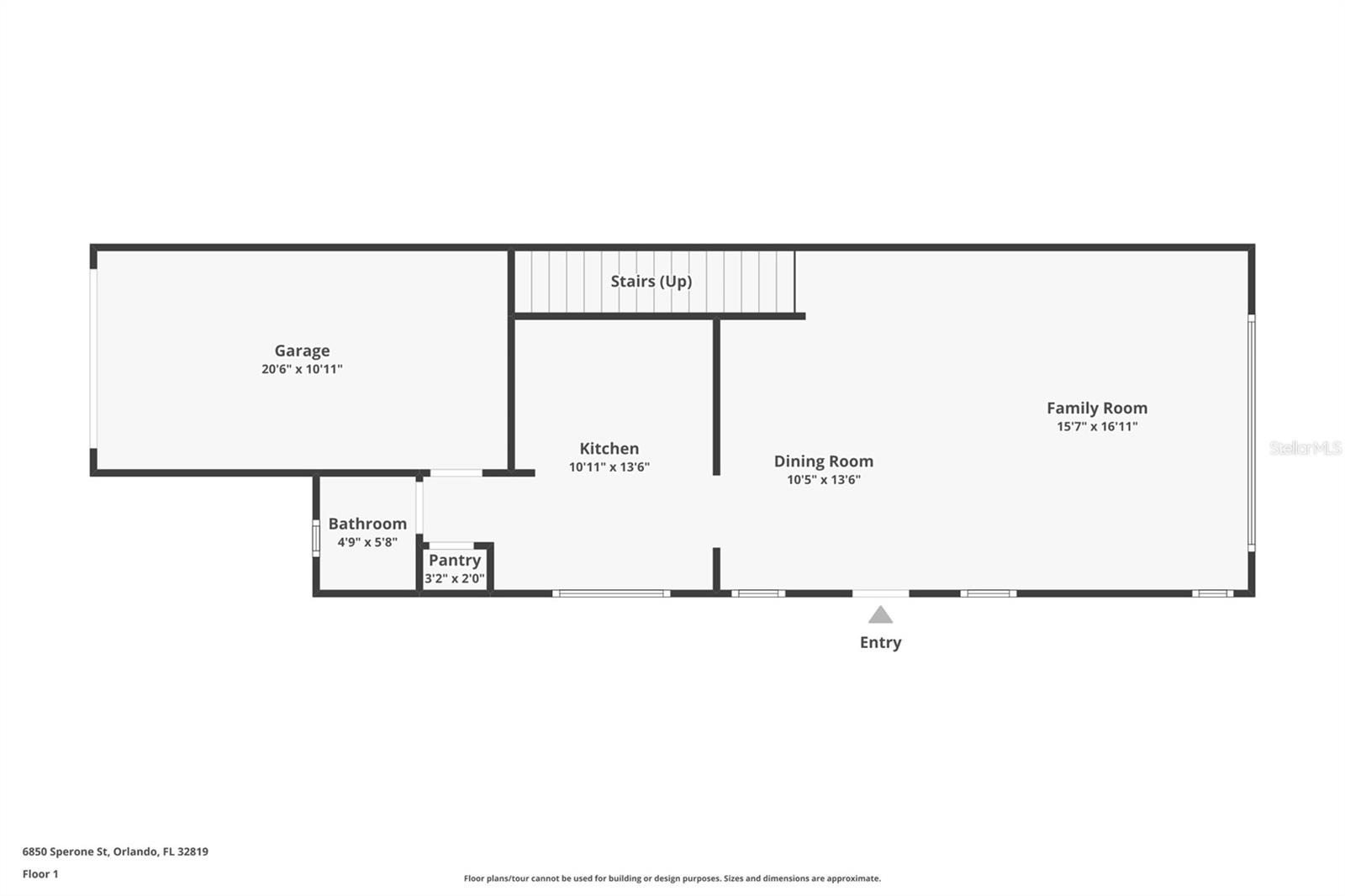

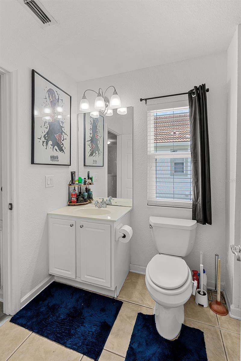
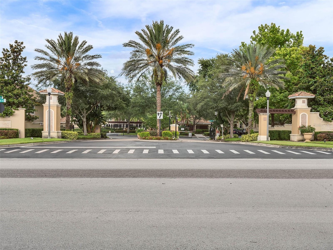
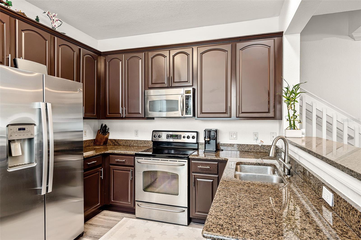

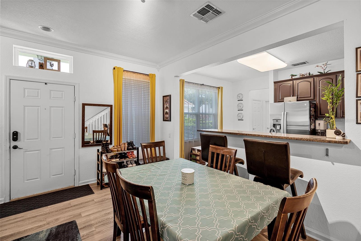

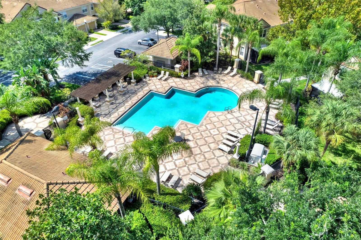
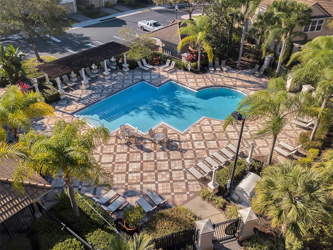
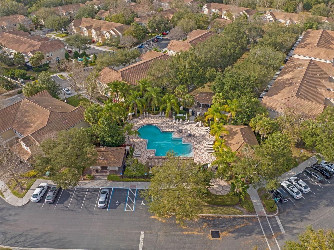

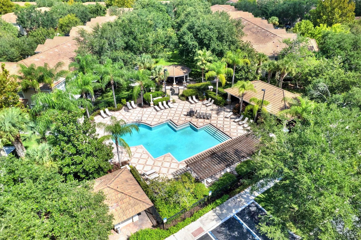
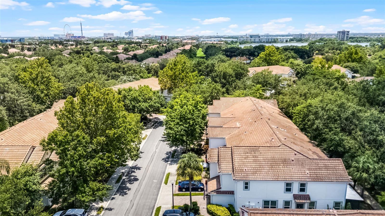

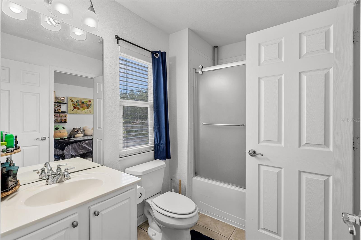



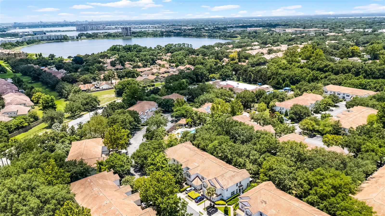
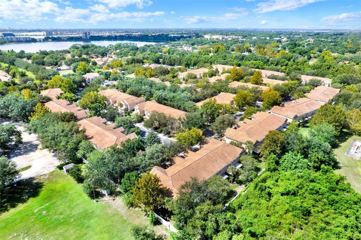
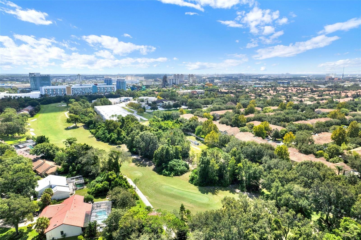

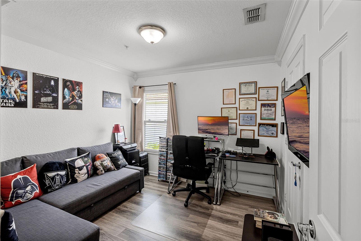

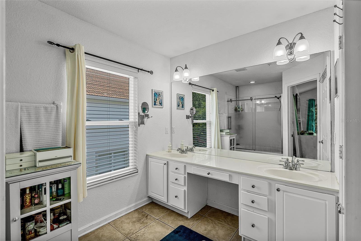
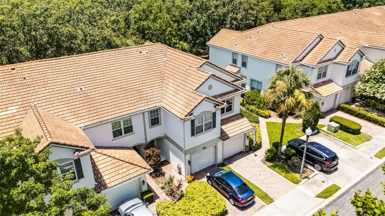

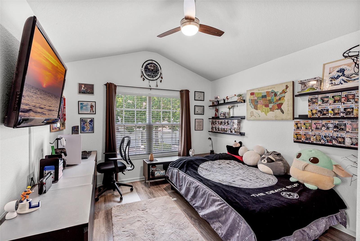
Active
6850 SPERONE ST
$419,900
Features:
Property Details
Remarks
Seller offering $10,000 in closing cost. Welcome to Vistas at Phillips Commons, a beautifully maintained gated community in one of Orlando’s most desirable neighborhoods. Conveniently located just minutes from Universal Studios, Disney, major highways, and Restaurant Row, this area offers a vibrant lifestyle. This fully updated 3-bedroom townhome is move-in ready, featuring new stainless-steel appliances (2024), newly installed Pella windows (2024), a new AC (2024), a washer and dryer (2023), luxurious wood flooring, and renovated first and second wood floors (2017) with a vibrant half bath. The bright open-concept main level boasts expansive 3-panel sliding doors that lead to a serene screened-in patio—perfect for morning coffee or evening relaxation. Ample natural light fills both levels of the home, creating a bright and inviting atmosphere. Enjoy resort-style amenities, including a community pool and peace of mind with the automated gate system and nightly security patrol. This is more than just a home; it's a lifestyle waiting to be embraced. Don't miss your opportunity to own in this highly sought-after community. Schedule your private tour today and experience everything Vistas at Phillips Commons has to offer!
Financial Considerations
Price:
$419,900
HOA Fee:
385
Tax Amount:
$4069.22
Price per SqFt:
$251.74
Tax Legal Description:
VISTAS AT PHILLIPS COMMONS 61/93 LOT 149
Exterior Features
Lot Size:
2292
Lot Features:
N/A
Waterfront:
No
Parking Spaces:
N/A
Parking:
N/A
Roof:
Shingle
Pool:
No
Pool Features:
N/A
Interior Features
Bedrooms:
3
Bathrooms:
3
Heating:
Central
Cooling:
Central Air
Appliances:
Dryer, Range, Refrigerator, Washer
Furnished:
No
Floor:
Wood
Levels:
Two
Additional Features
Property Sub Type:
Townhouse
Style:
N/A
Year Built:
2006
Construction Type:
Block, Stucco, Frame
Garage Spaces:
Yes
Covered Spaces:
N/A
Direction Faces:
East
Pets Allowed:
No
Special Condition:
None
Additional Features:
Sidewalk
Additional Features 2:
Please Verify With HOA
Map
- Address6850 SPERONE ST
Featured Properties