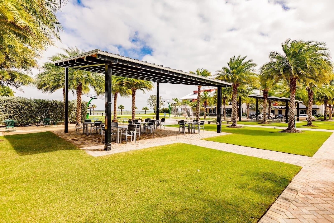
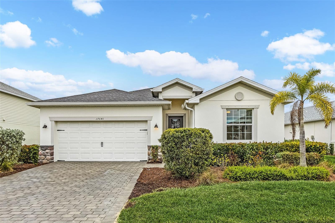
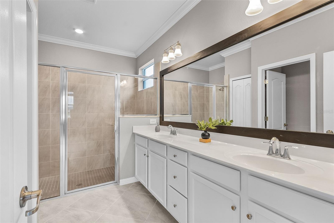
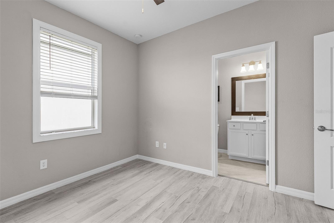
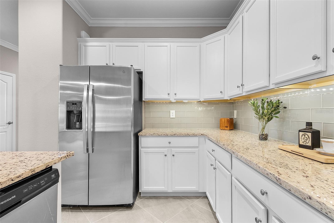
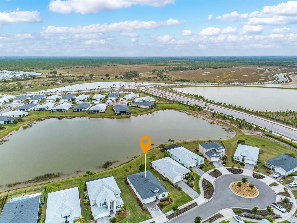
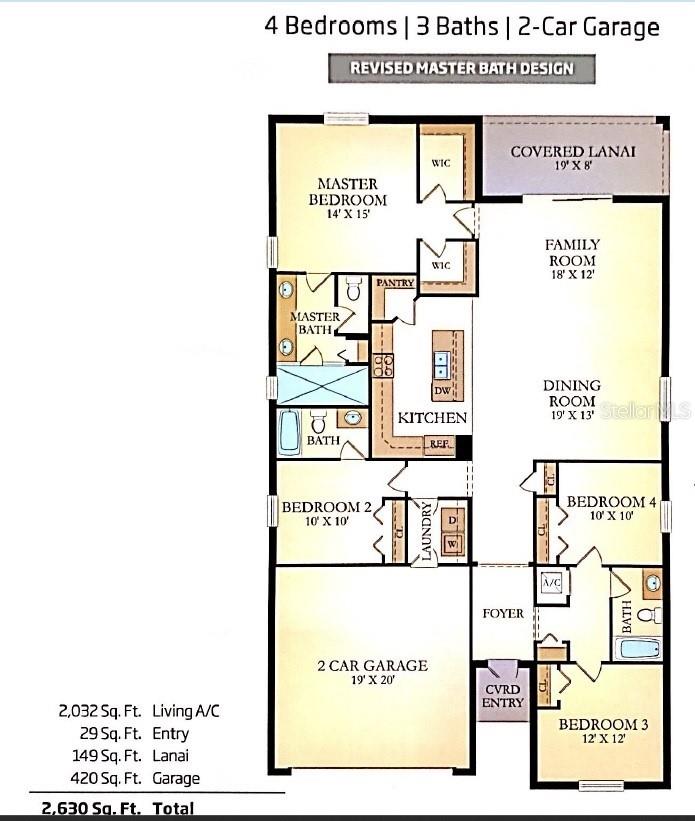
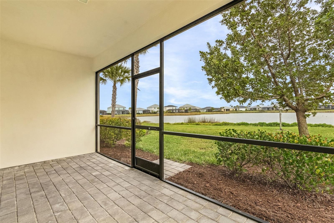

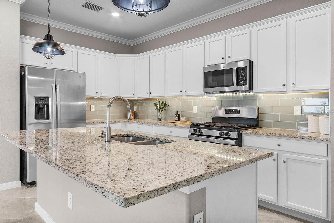

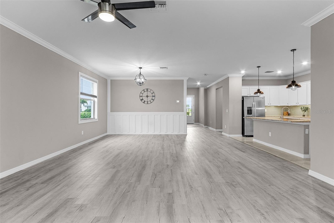
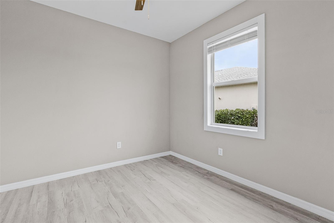
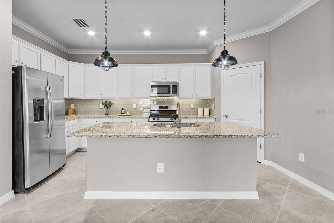

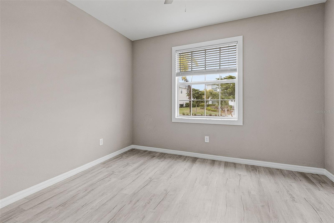
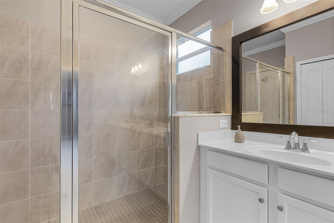
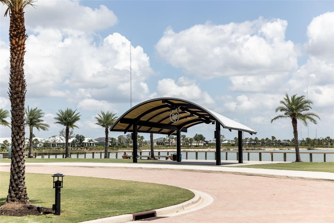
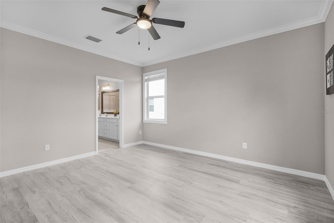
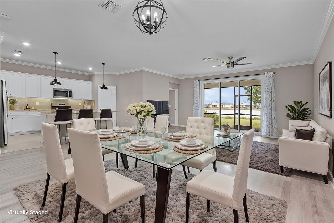
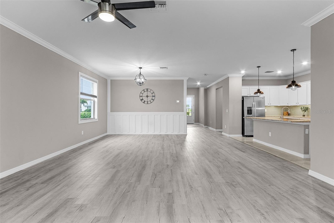

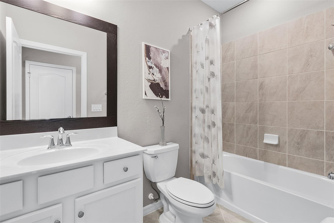

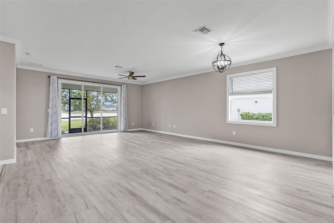

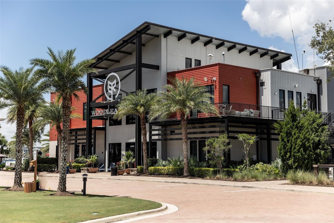
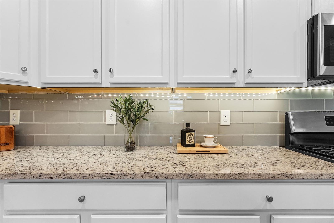
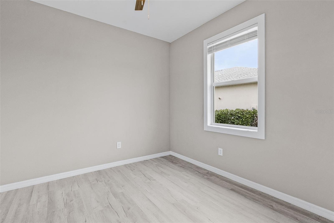
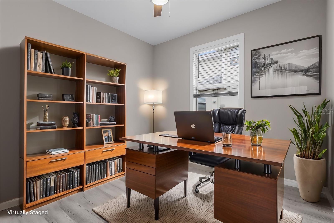

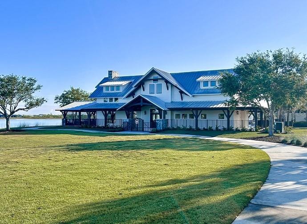
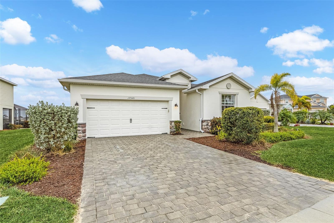
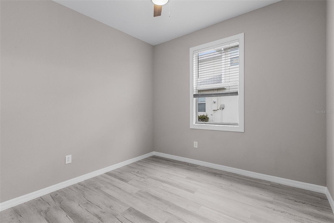

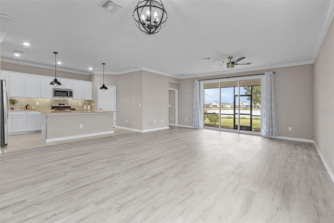
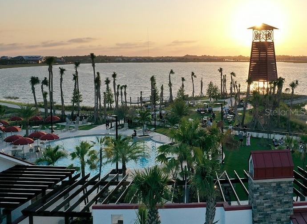
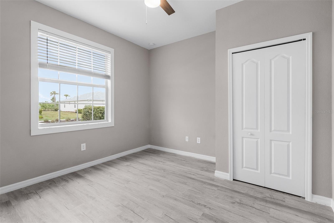
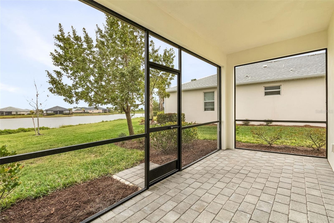
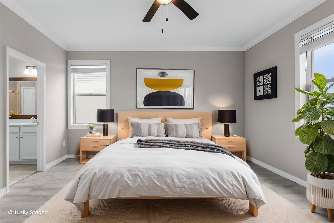
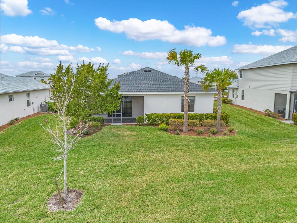
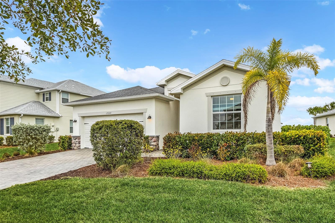
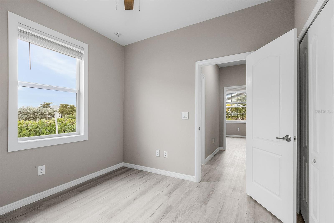
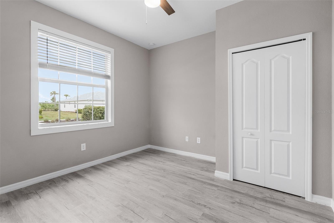
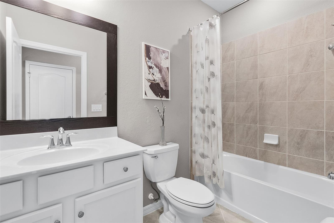
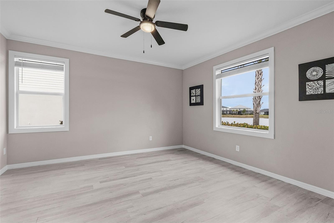
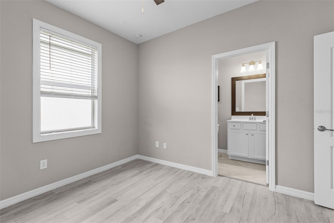
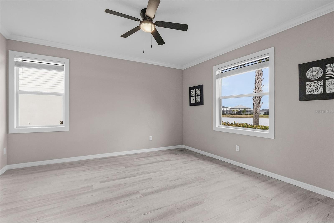
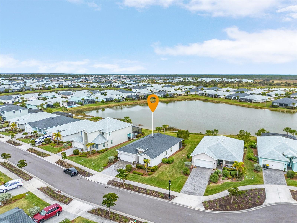
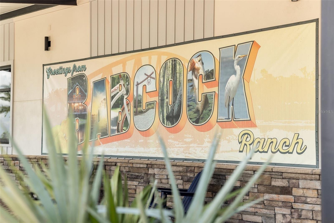
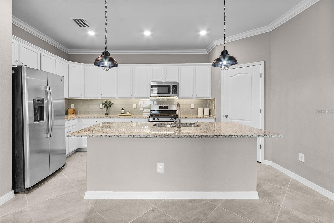
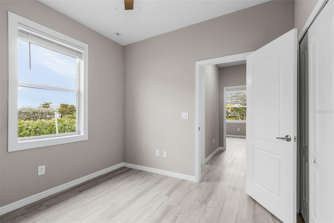


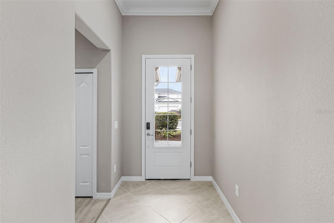



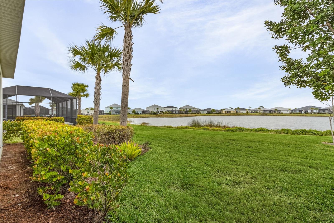
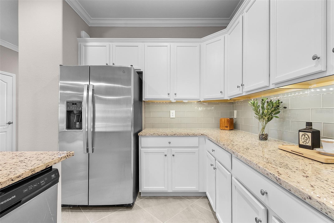
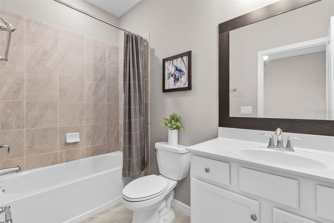
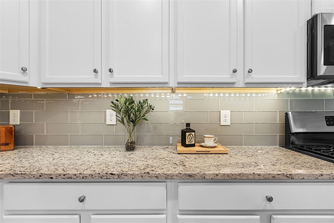

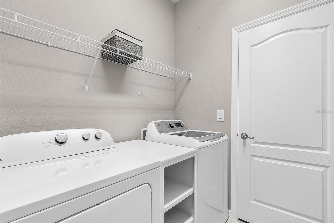
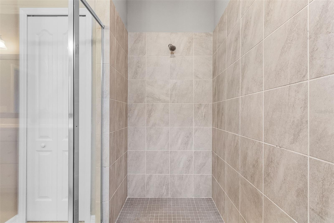
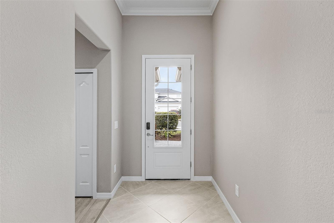
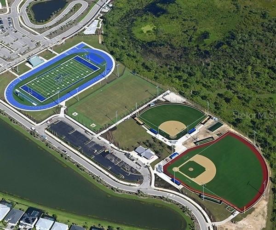
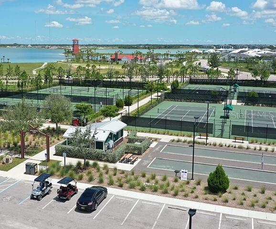

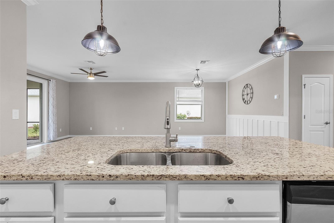

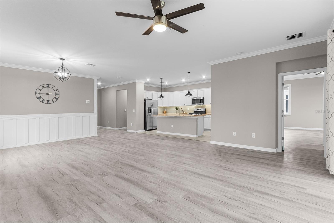
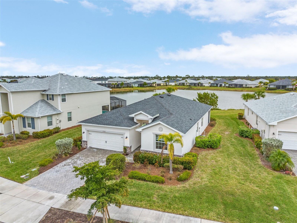
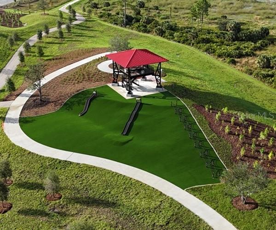
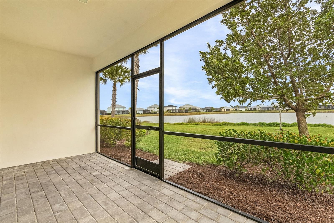

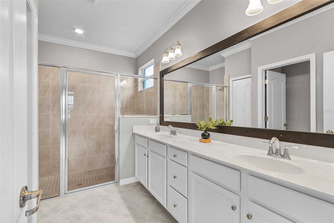
Active
17541 CORKWOOD BEND TRL
$399,000
Features:
Property Details
Remarks
***MOTIVATED SELLER*** Seller will consider all reasonable offers! This 4-bedroom, 3-bathroom lakefront home on an oversized lot in the vibrant Babcock Ranch community blends comfort, style, and tranquil water views. With light-toned luxury vinyl plank (LVP) flooring throughout—no carpet— the home offers a clean, modern feel and easy maintenance. The open-concept layout is filled with natural light and highlights gorgeous lake views from the main living areas. The kitchen is a standout with white cabinetry, granite countertops, under-cabinet lighting, a glass subway tile backsplash, stainless steel appliances, and a large center island with breakfast bar seating—perfect for gatherings or everyday meals. The primary suite is a true retreat, tucked at the back of the home with breathtaking views of the lake, dual walk-in closets, and a spa-like ensuite featuring double vanities and a walk-in shower. A junior suite at the front of the home includes a private bathroom with a tub/shower combo—ideal for guests, extended family, or teens. Two additional bedrooms share a full bath, and a dedicated laundry room adds everyday convenience. The screened lanai provides the perfect spot to relax or entertain with peaceful lake views as your daily backdrop. Additional features include a 2-car garage, energy-efficient construction, and a location within Florida’s first solar-powered town. Enjoy Babcock Ranch’s world-class amenities: Resort-style pool & bathhouse Dining, shopping, and live events at Founder’s Square Dog park, playgrounds & nature trails. Pickleball and basketball courts. Year-round community events. This is your chance to enjoy lakefront living with space, style, and flexibility—and a seller ready to make a deal. Seller is offering interest rate buydowns!
Financial Considerations
Price:
$399,000
HOA Fee:
888
Tax Amount:
$7895.09
Price per SqFt:
$196.84
Tax Legal Description:
BCR 02B 0000 0879 BABCOCK RANCH PHASE 2B LOT 879 (11183 SF) 4655/2160 4752/873
Exterior Features
Lot Size:
11182
Lot Features:
N/A
Waterfront:
Yes
Parking Spaces:
N/A
Parking:
Driveway
Roof:
Shingle
Pool:
No
Pool Features:
N/A
Interior Features
Bedrooms:
4
Bathrooms:
3
Heating:
Central, Electric
Cooling:
Central Air
Appliances:
Dishwasher, Dryer, Ice Maker, Range, Refrigerator, Washer
Furnished:
No
Floor:
Tile, Vinyl
Levels:
One
Additional Features
Property Sub Type:
Single Family Residence
Style:
N/A
Year Built:
2021
Construction Type:
Block, Concrete, Stucco
Garage Spaces:
Yes
Covered Spaces:
N/A
Direction Faces:
Northwest
Pets Allowed:
Yes
Special Condition:
None
Additional Features:
Private Mailbox, Sliding Doors
Additional Features 2:
Buyer to verify lease restrictions
Map
- Address17541 CORKWOOD BEND TRL
Featured Properties