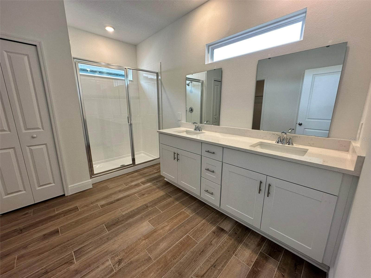
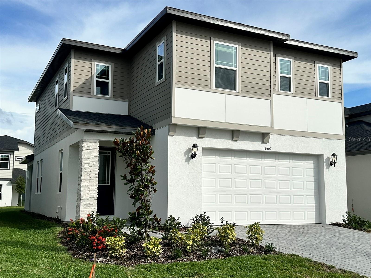
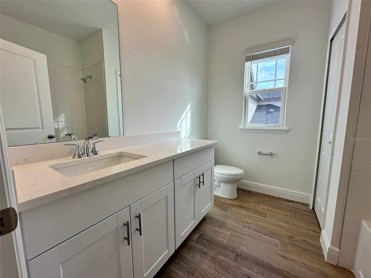
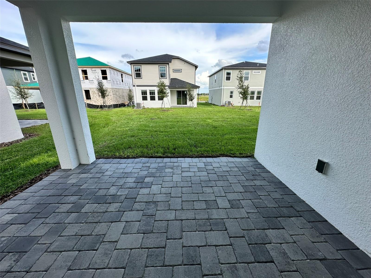
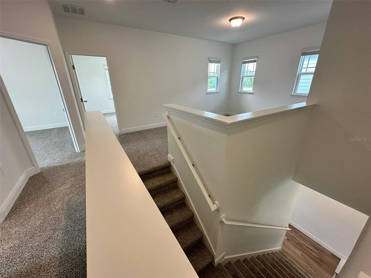
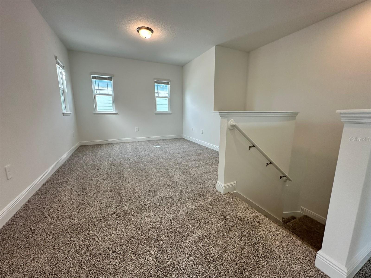
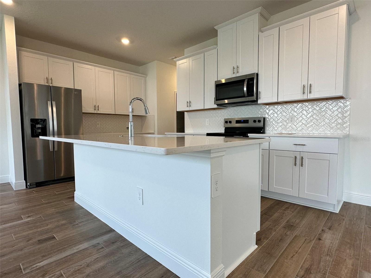
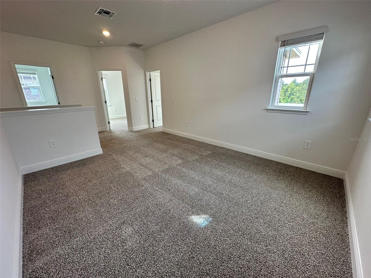
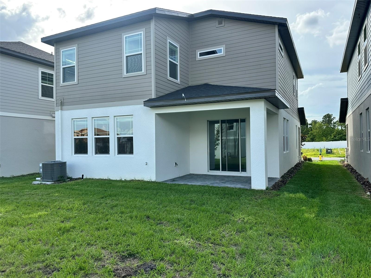
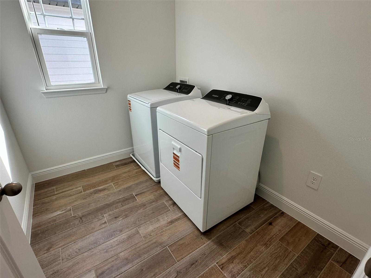
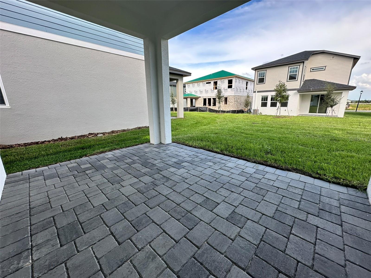
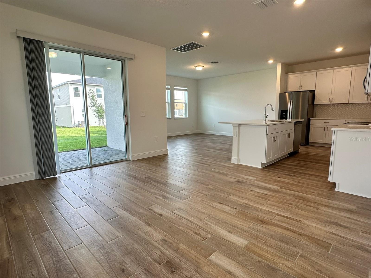
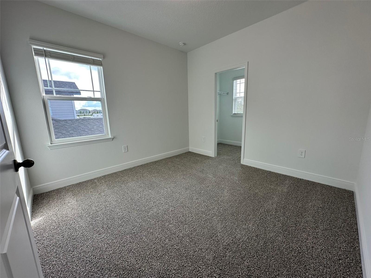
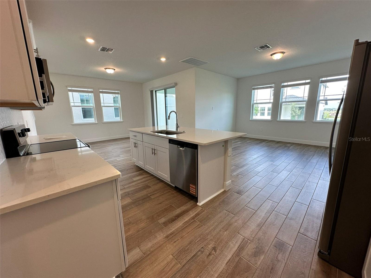
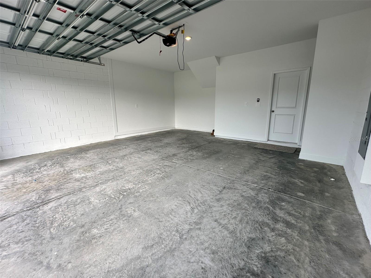
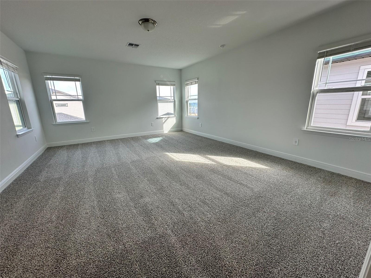
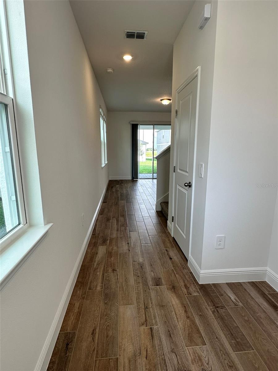
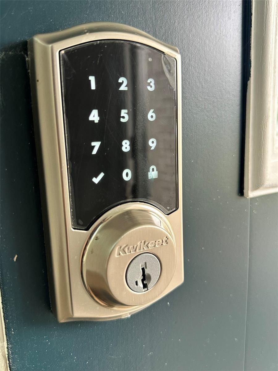
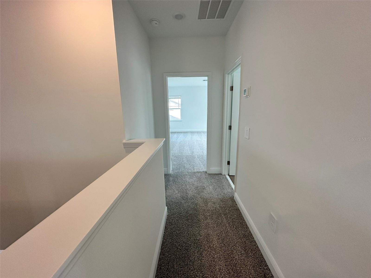
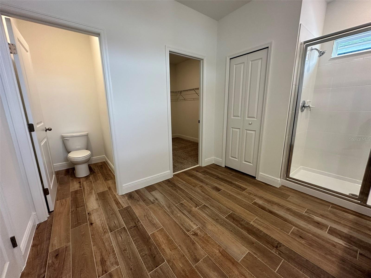
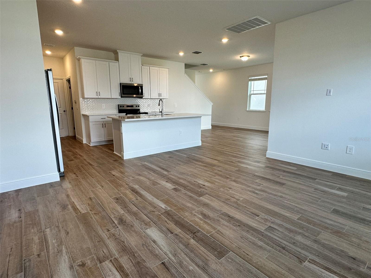
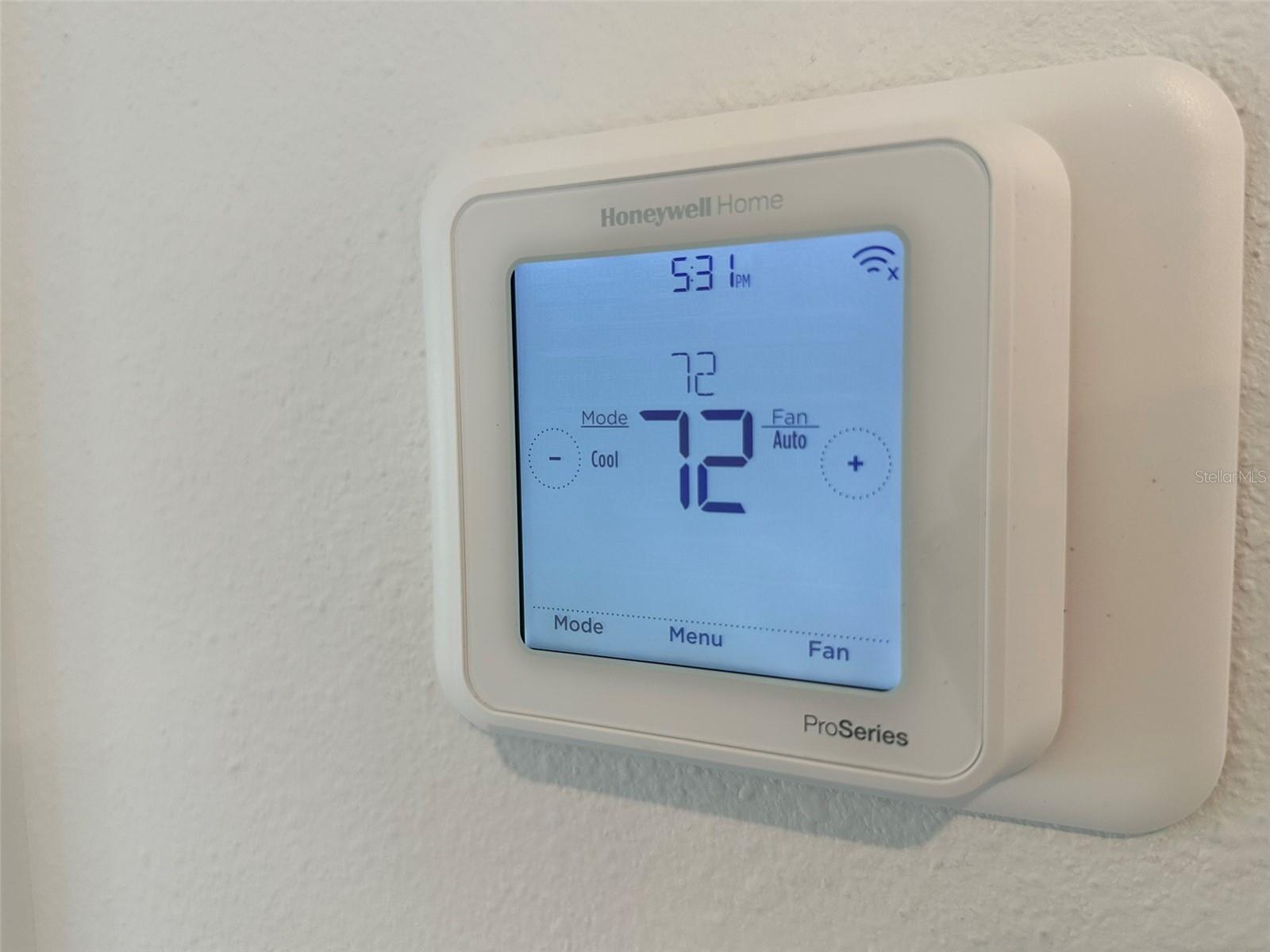
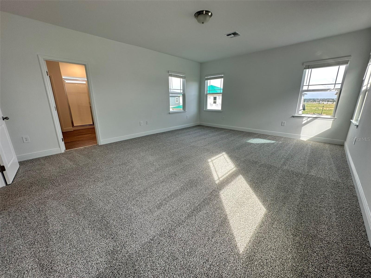
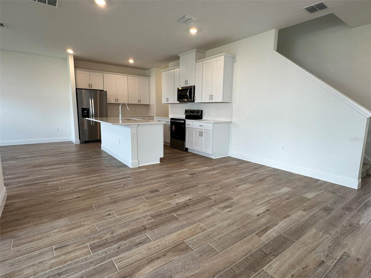
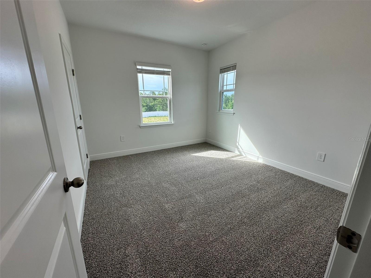
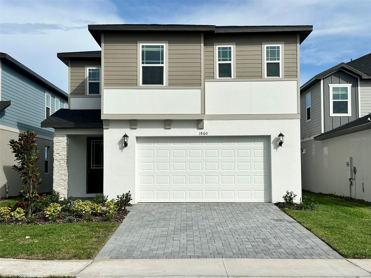
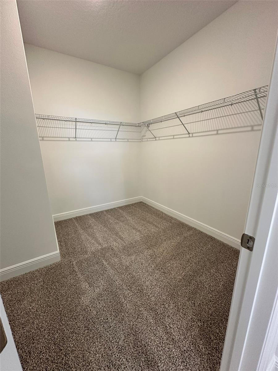
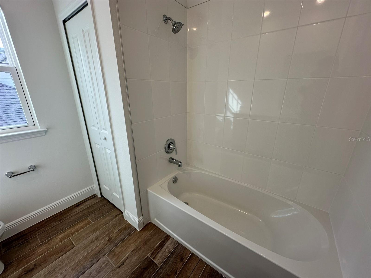
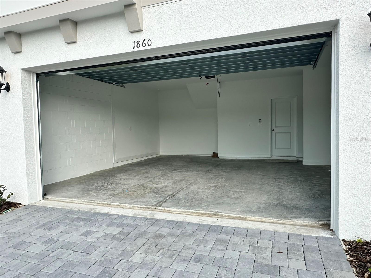
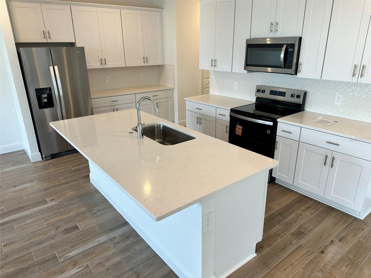
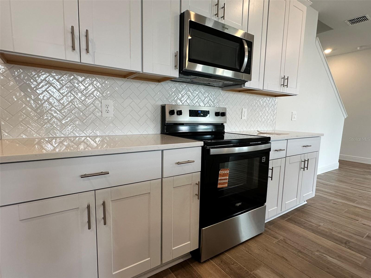
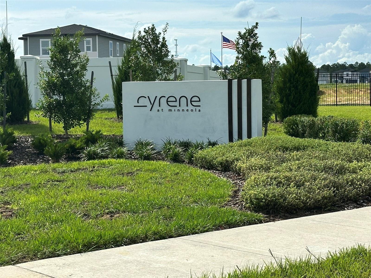
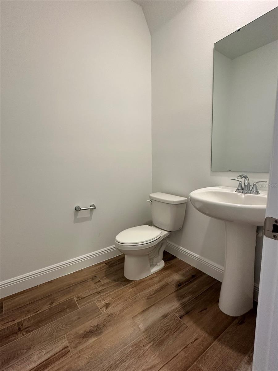
Active
1860 ARCHER DR
$512,180
Features:
Property Details
Remarks
Discover the future of living in this Meritage's brand-new, move-in-ready, energy-efficient smart home located in one of Minneola’s most exciting up-and-coming communities. With easy access to the FL Turnpike and just 20 minutes from Winter Garden and under 30 minutes to Downtown Orlando, this location offers unbeatable convenience for work, shopping, dining, and entertainment! Built with comfort, technology, and style in mind, this 3-bedroom, 2.5-bathroom home features 2,216 sqft of modern living space on a 4,600 sqft lot. Enjoy smart home features throughout, including a smart lock, smart thermostat, and smart garage opener. The open-concept layout includes durable tile flooring on the first floor, a spacious kitchen and living area ideal for hosting, on the second floor you will find 2 bedrooms and an oversized main bedroom retreat with plenty of natural light! Situated in a rapidly growing area surrounded by new developments, this home offers immense long-term potential. The community is just minutes from supermarkets, restaurants, and everyday conveniences, making it perfect for both families and professionals. Plus, with a 2-car garage and energy-efficient systems, this is the ideal blend of comfort, sustainability, and location!
Financial Considerations
Price:
$512,180
HOA Fee:
177
Tax Amount:
$0
Price per SqFt:
$231.13
Tax Legal Description:
SF 0257 Plan 3B09U
Exterior Features
Lot Size:
4600
Lot Features:
N/A
Waterfront:
No
Parking Spaces:
N/A
Parking:
Driveway, Garage Door Opener
Roof:
Shingle
Pool:
No
Pool Features:
N/A
Interior Features
Bedrooms:
3
Bathrooms:
3
Heating:
Electric, Heat Pump
Cooling:
Central Air
Appliances:
Dishwasher, Disposal, Dryer, Electric Water Heater, Exhaust Fan, Microwave, Range, Refrigerator, Washer
Furnished:
No
Floor:
Carpet, Ceramic Tile
Levels:
Two
Additional Features
Property Sub Type:
Single Family Residence
Style:
N/A
Year Built:
2025
Construction Type:
Block, Cement Siding, Stucco, Frame
Garage Spaces:
Yes
Covered Spaces:
N/A
Direction Faces:
Northwest
Pets Allowed:
Yes
Special Condition:
None
Additional Features:
Sidewalk, Sliding Doors
Additional Features 2:
See on site Sales Agent and review community CC & R's for any lease terms and restrictions, as well as buyers financing may have additional restrictions.
Map
- Address1860 ARCHER DR
Featured Properties