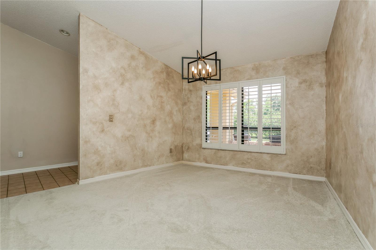
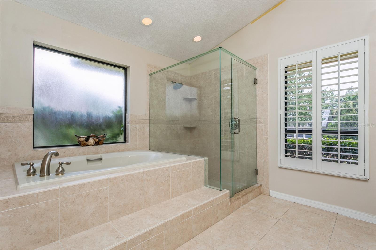
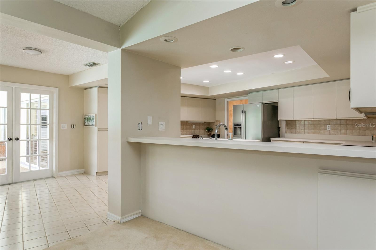
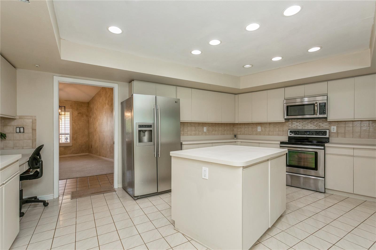
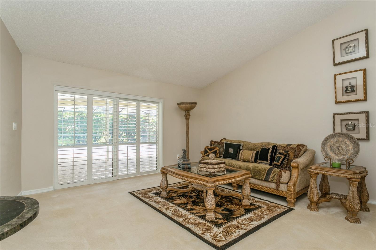
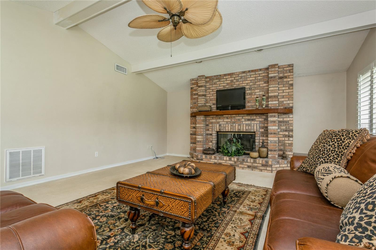
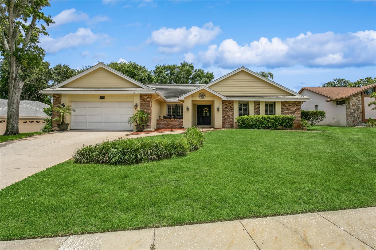
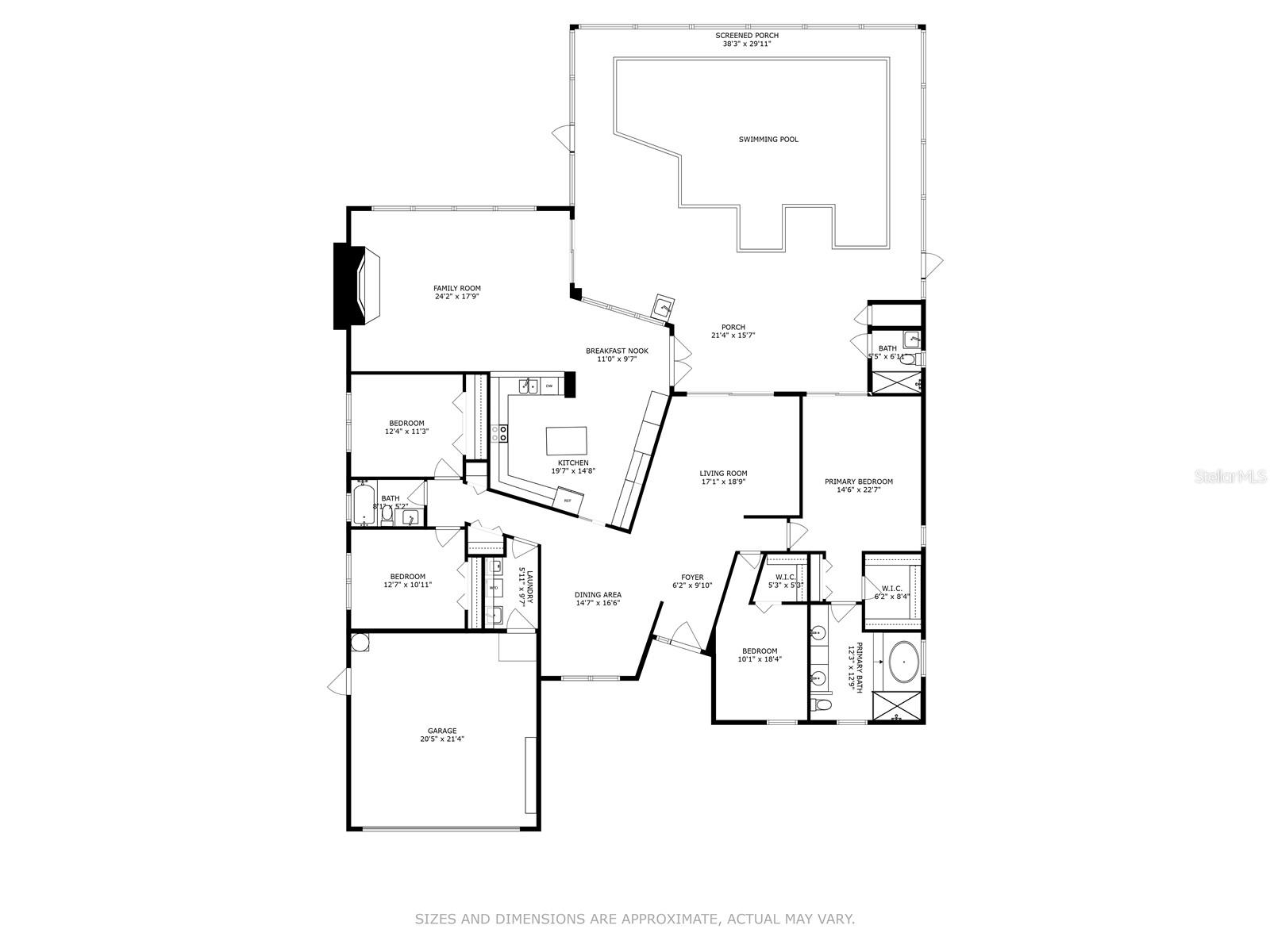
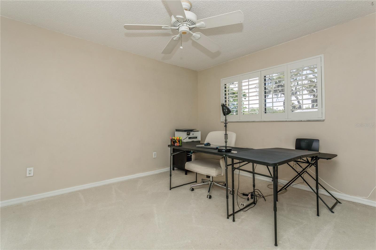
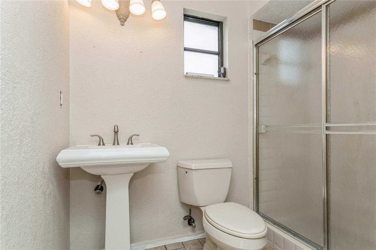
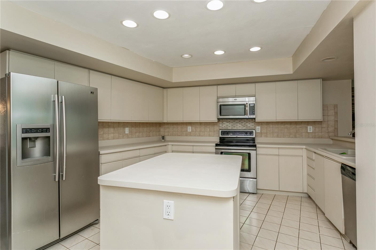
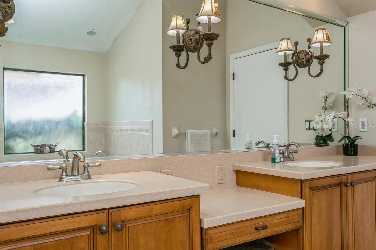
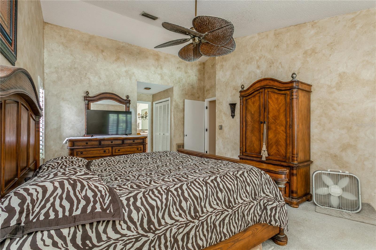
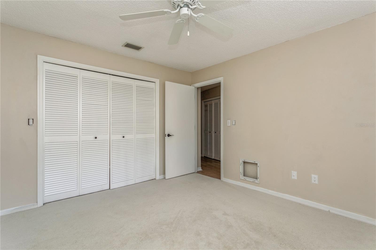
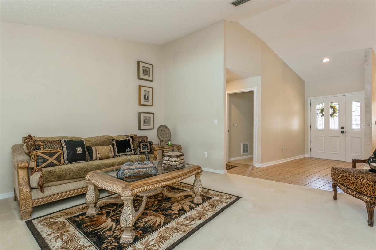
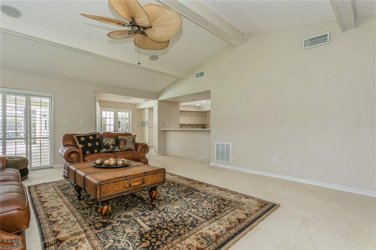
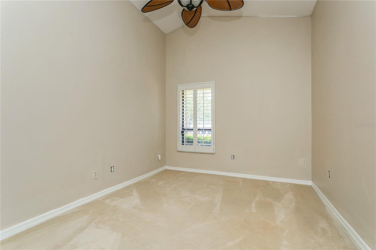
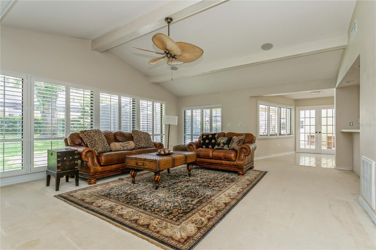
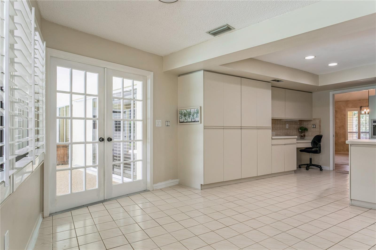
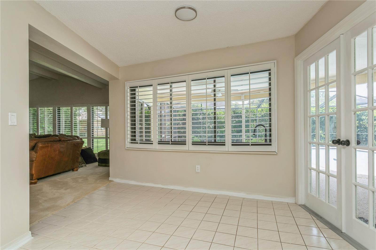
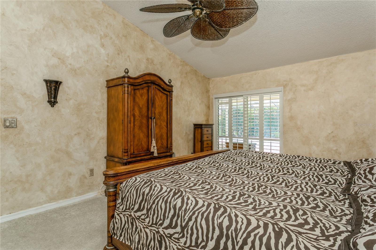
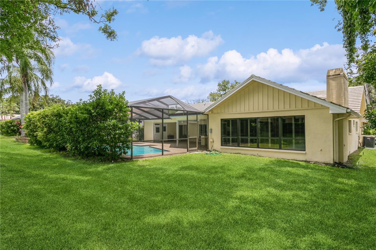
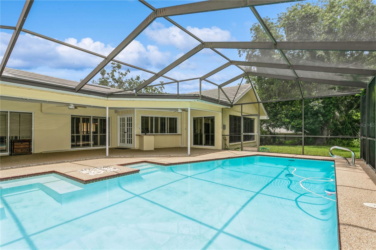
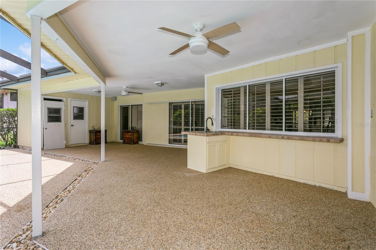
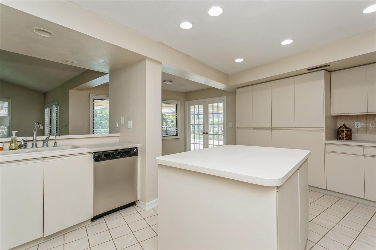
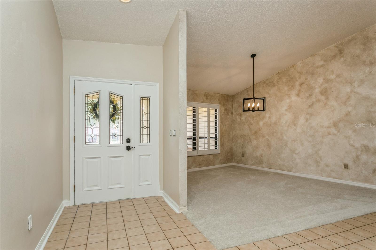
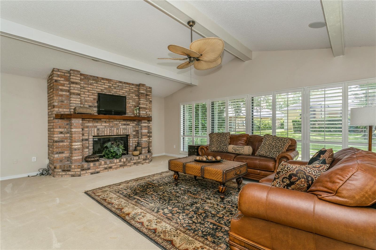
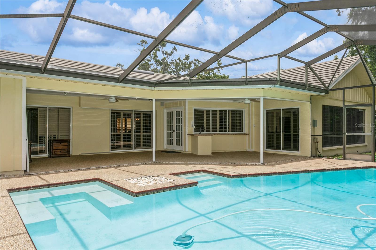
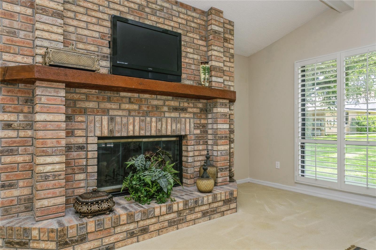
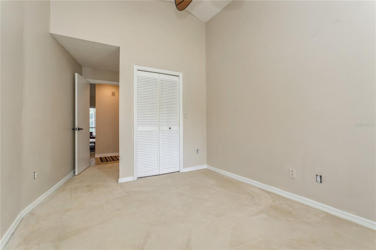
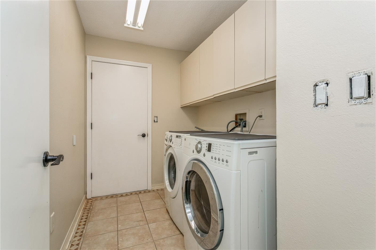
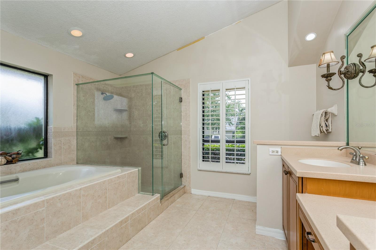
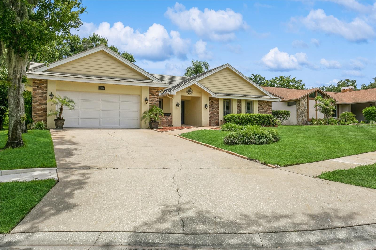
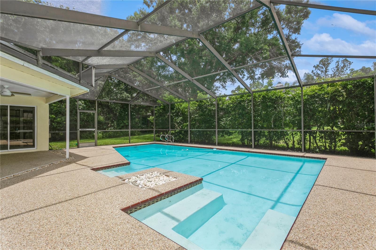
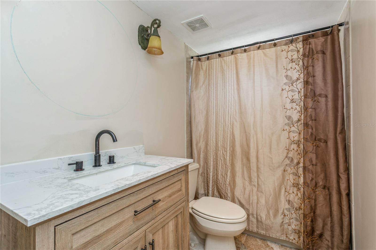
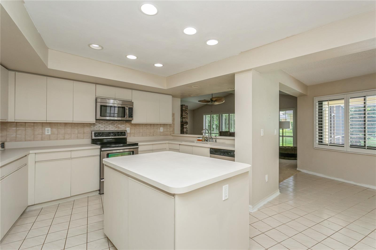
Active
3262 WESTCOTT CT
$709,000
Features:
Property Details
Remarks
**Price Improvement** Motivated Seller. 4 bedroom, 3 bath Pool Home on .24 acres located in the beautiful Estates at Cobb’s Landing. Welcome to your dream home in the stunning Estates at Cobb’s Landing! Nestled on a peaceful cul-de-sac, this spacious and well-maintained single-story pool home offers elegance, comfort, and a truly prime location in Palm Harbor. Gorgeous tile roof and charming curb appeal with large two-car garage and ample storage. This home boasts a bright, open floor plan with high ceilings, an abundance of natural light throughout and plenty of space to entertain inside or out. Plus, a fireplace for cozy evenings. Step through sliding glass doors to your screened lanai and pool area which is complemented with a wet bar and pool/cabana bathroom. The Primary Bedroom is very spacious, with a walk-in closet and leads to the en-suite bathroom with dual sinks, shower and separate elevated soaking tub. Recent updates include a new HVAC system (2024) and a New Pool Pump (2025). Cobb's Landing offers access to Lake Tarpon, available boat slips, tennis courts, playground and basketball! Zoned for Highland Lakes Elementary, Carwise Middle and Palm Harbor University High School! Just minutes from schools, shopping, dining, Gulf beaches, and popular parks.
Financial Considerations
Price:
$709,000
HOA Fee:
120
Tax Amount:
$4564
Price per SqFt:
$262.98
Tax Legal Description:
ESTATES AT COBB'S LANDING THE PHASE II LOT 57
Exterior Features
Lot Size:
10629
Lot Features:
Cul-De-Sac
Waterfront:
No
Parking Spaces:
N/A
Parking:
Driveway, Garage Door Opener, Off Street
Roof:
Tile
Pool:
Yes
Pool Features:
Auto Cleaner, In Ground, Outside Bath Access, Screen Enclosure
Interior Features
Bedrooms:
4
Bathrooms:
3
Heating:
Central, Electric, Heat Pump
Cooling:
Central Air
Appliances:
Dishwasher, Dryer, Exhaust Fan, Microwave, Range, Refrigerator, Washer
Furnished:
No
Floor:
Carpet, Ceramic Tile
Levels:
One
Additional Features
Property Sub Type:
Single Family Residence
Style:
N/A
Year Built:
1987
Construction Type:
Block, Brick, Stucco
Garage Spaces:
Yes
Covered Spaces:
N/A
Direction Faces:
North
Pets Allowed:
No
Special Condition:
None
Additional Features:
Lighting, Outdoor Shower, Shade Shutter(s)
Additional Features 2:
Please contact Association to confirm
Map
- Address3262 WESTCOTT CT
Featured Properties