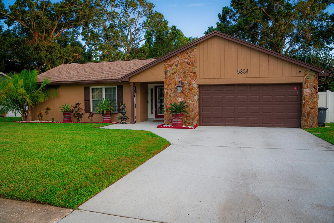
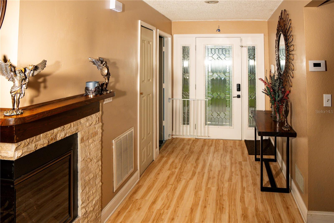
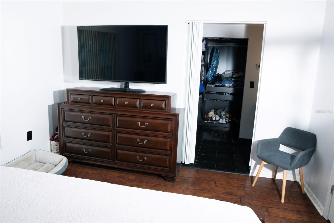
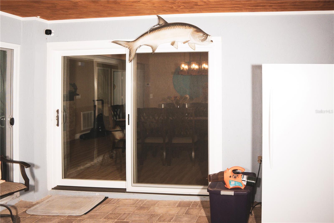
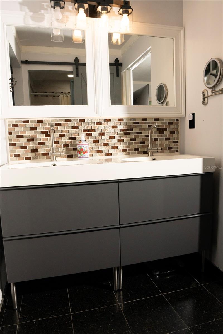
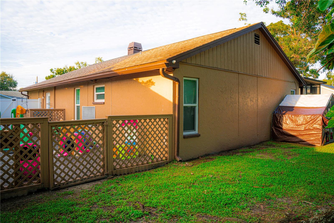
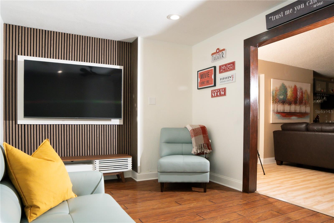
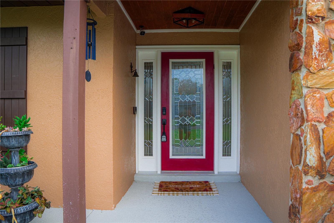
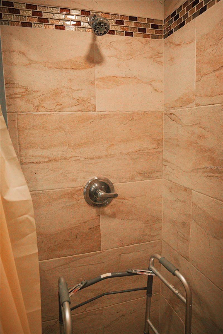
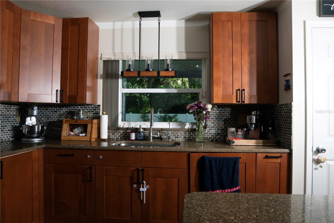
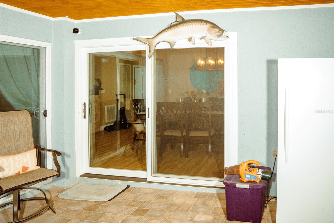
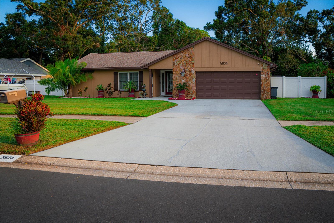
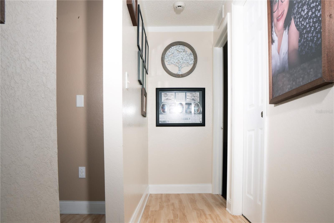
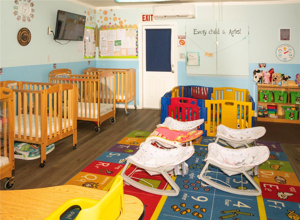
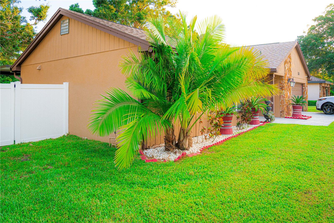
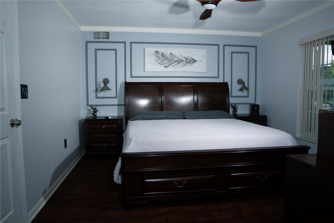
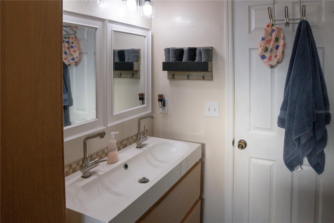
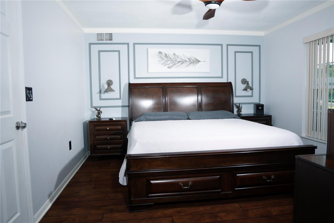
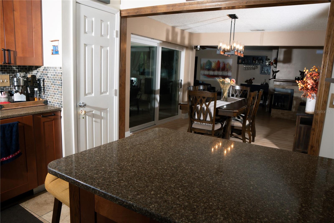
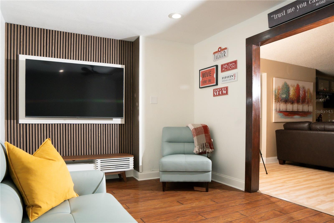
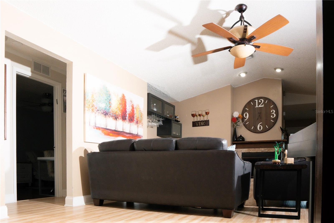
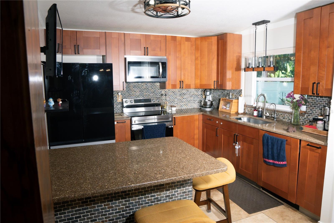
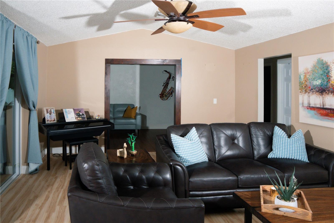
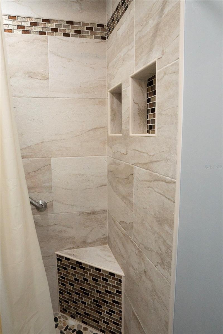
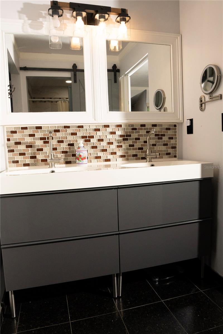
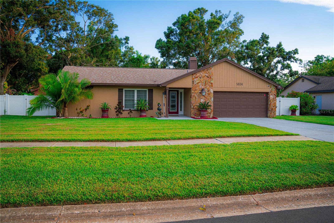
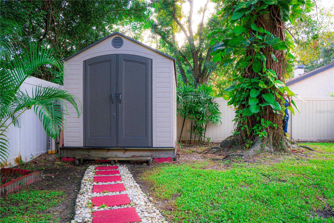
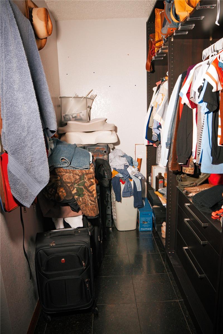
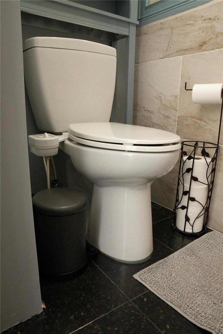
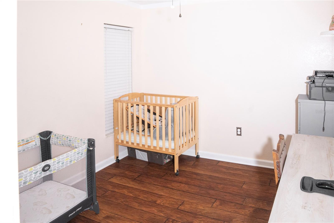
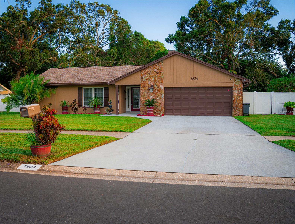
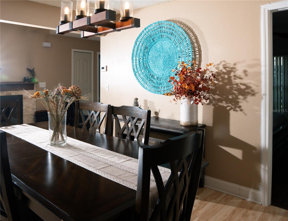
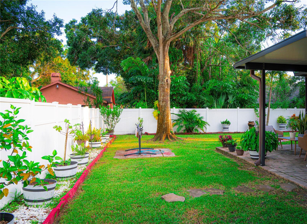
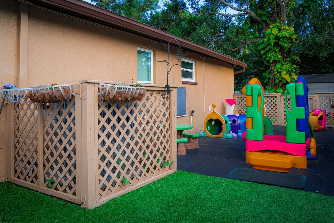
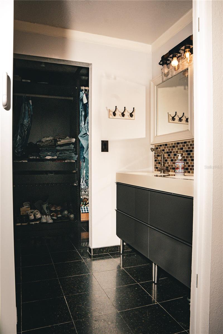
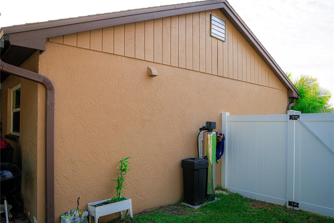
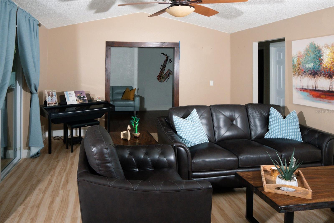
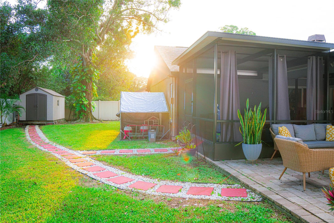
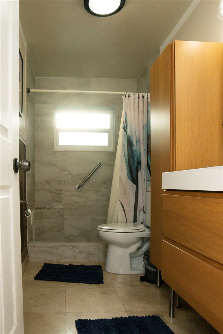
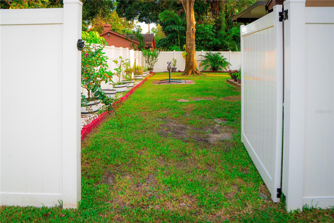
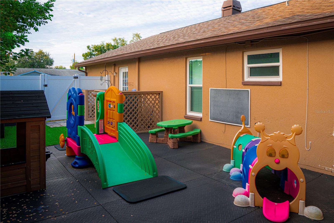
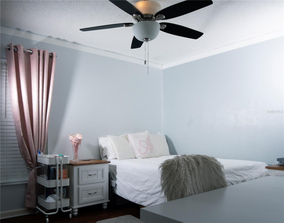
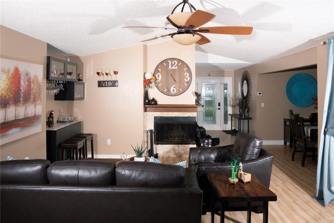
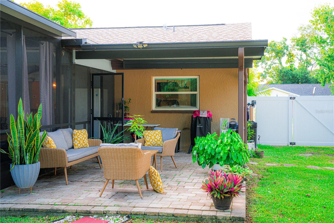
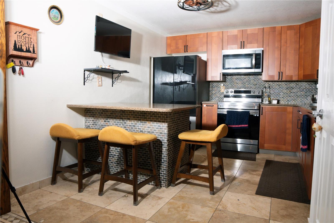
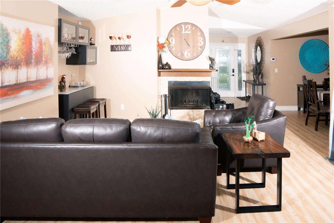
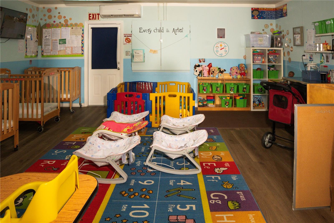
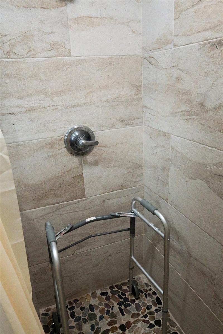
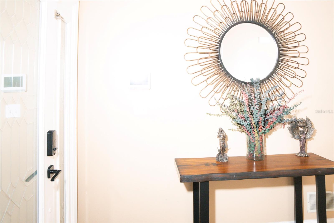
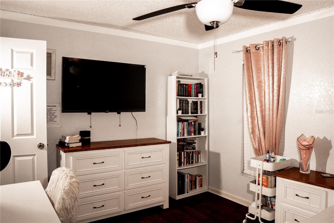
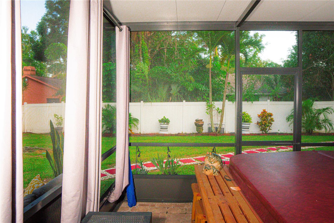
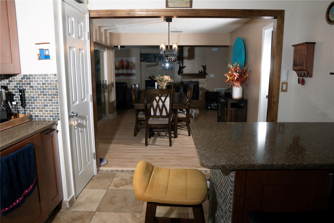
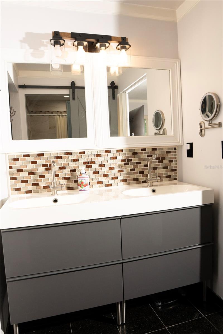
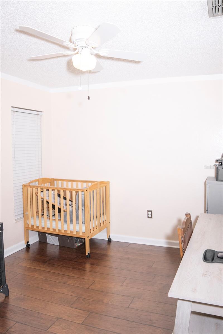
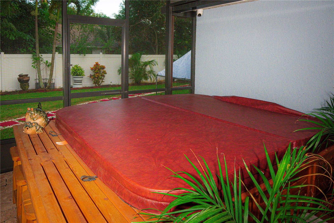
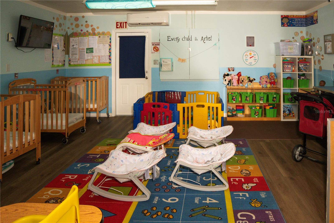
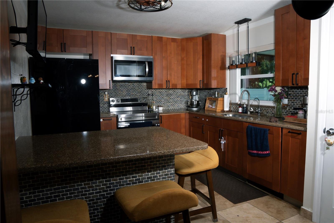
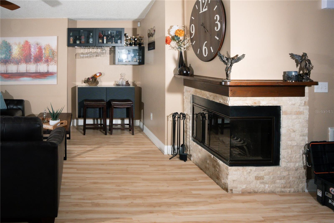
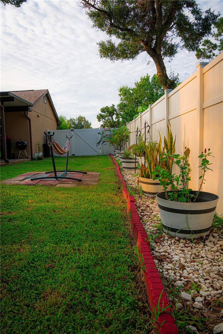
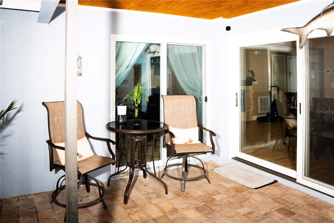
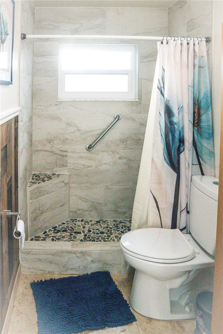
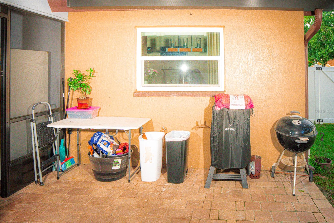
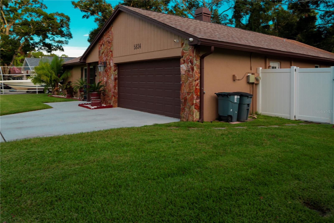
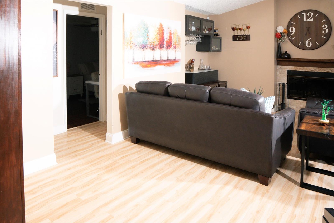
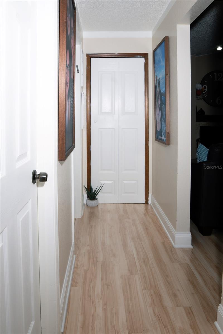
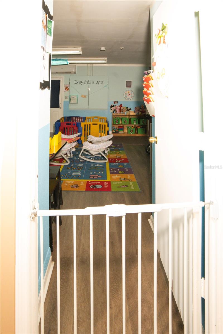
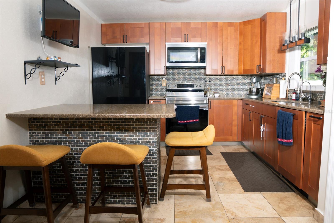
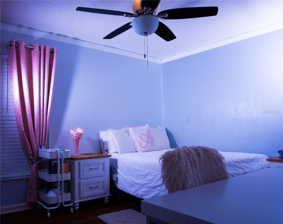
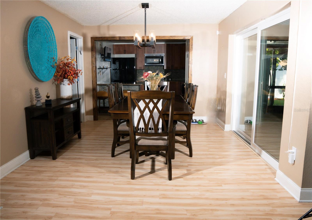
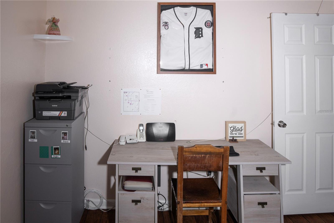
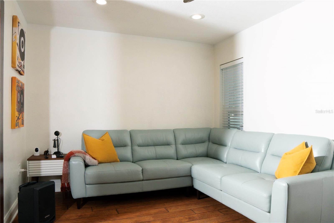
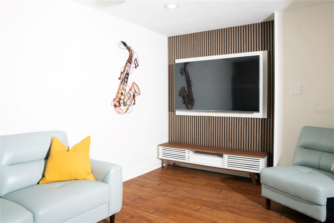
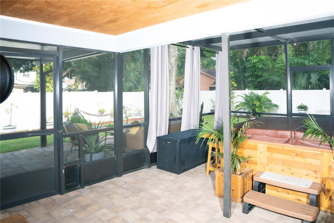
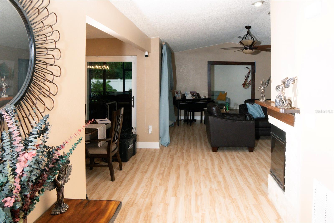
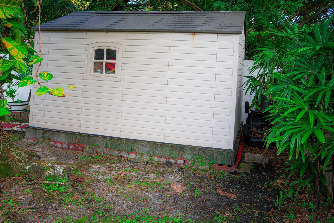
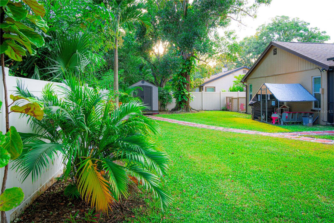
Active
5834 98TH AVE N
$520,000
Features:
Property Details
Remarks
Welcome to your new home and business opportunity in Pinellas Park! Bonus $1000 for buyer's agent. This charming three-bedroom, two-bathroom house offers a unique and highly desirable feature: a fully converted garage operating as a licensed daycare facility with a capacity for 10 infants. This established space, equipped with cribs, play areas, and educational decor, presents an exceptional opportunity for an entrepreneur seeking a home and a ready-to-run business in a thriving community. The exterior of the home boasts an attractive facade with a well-maintained lawn and mature trees, suggesting a peaceful and inviting atmosphere. The property's design hints at a comfortable and family-friendly environment. Step inside and discover a spacious and bright living area with elegant flooring and ample natural light. The open-concept kitchen is a highlight, featuring stylish wooden cabinetry, modern stainless steel appliances, and a beautiful tiled backsplash. A convenient breakfast bar with seating offers a casual dining option, perfect for family meals or entertaining. The kitchen flows seamlessly into the living room, creating an ideal space for daily life and gatherings. Beyond the main living areas, the property offers a delightful screened-in patio complete with a relaxing hot tub and comfortable outdoor seating. This private oasis is perfect for unwinding after a long day, enjoying the Florida climate, or entertaining guests. Located in a quiet and friendly neighborhood in Pinellas Park, Florida, this home is conveniently close to schools, parks, and local amenities, making it an ideal choice for families. This property isn't just a house; it's a lifestyle and business package offering comfort, convenience, and entrepreneurial potential.
Financial Considerations
Price:
$520,000
HOA Fee:
N/A
Tax Amount:
$3218.92
Price per SqFt:
$329.95
Tax Legal Description:
WOODS, THE LOT 5
Exterior Features
Lot Size:
10001
Lot Features:
N/A
Waterfront:
No
Parking Spaces:
N/A
Parking:
N/A
Roof:
Shingle
Pool:
No
Pool Features:
N/A
Interior Features
Bedrooms:
3
Bathrooms:
2
Heating:
Central
Cooling:
Central Air
Appliances:
Dishwasher, Disposal, Electric Water Heater, Exhaust Fan, Microwave, Range, Refrigerator, Water Filtration System, Water Softener
Furnished:
Yes
Floor:
Ceramic Tile, Laminate
Levels:
One
Additional Features
Property Sub Type:
Single Family Residence
Style:
N/A
Year Built:
1985
Construction Type:
Block
Garage Spaces:
No
Covered Spaces:
N/A
Direction Faces:
North
Pets Allowed:
No
Special Condition:
None
Additional Features:
Garden, Sidewalk
Additional Features 2:
N/A
Map
- Address5834 98TH AVE N
Featured Properties