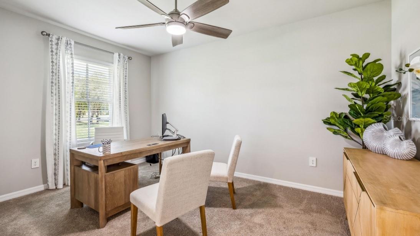
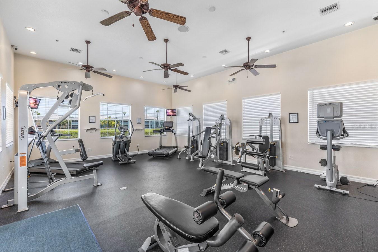
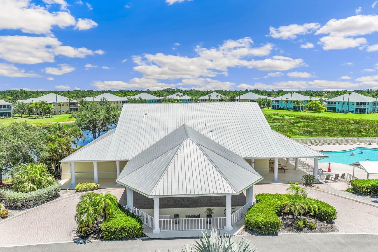
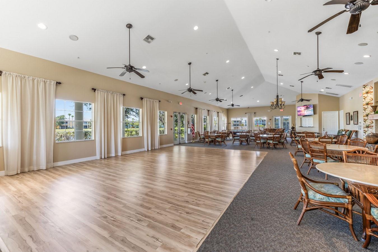
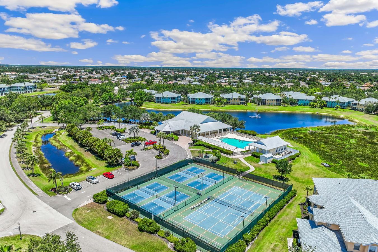
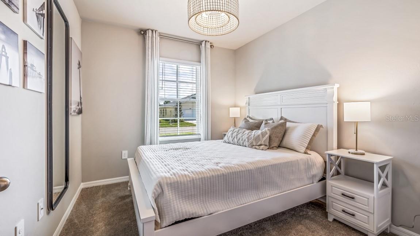
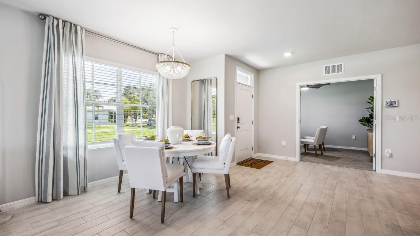
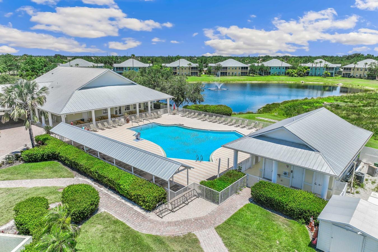
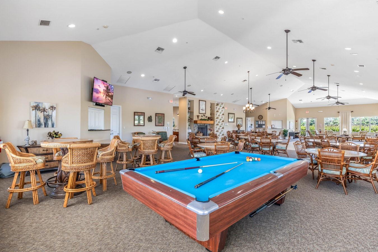
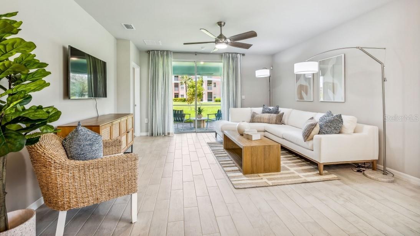
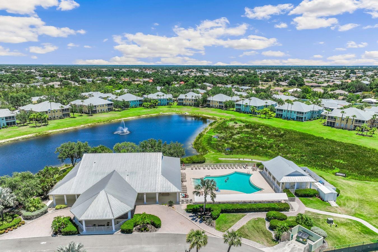
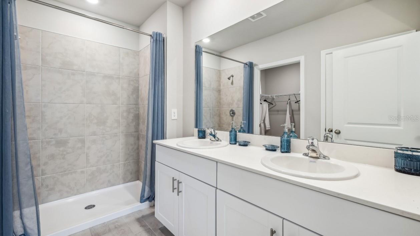
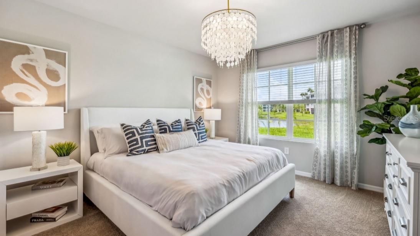
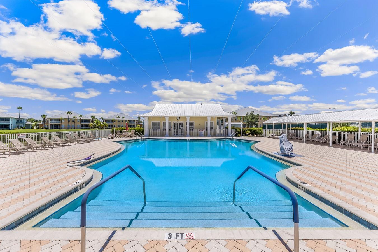
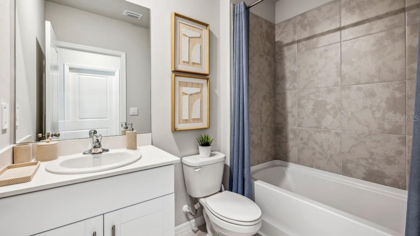
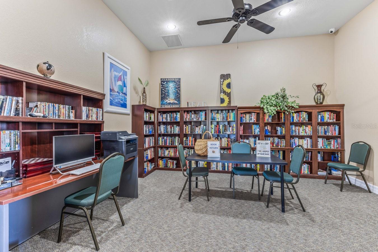
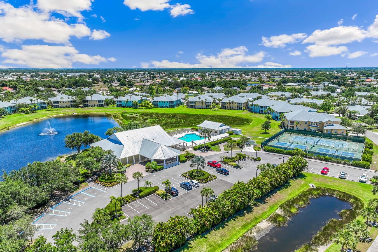
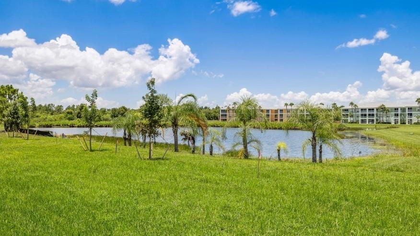
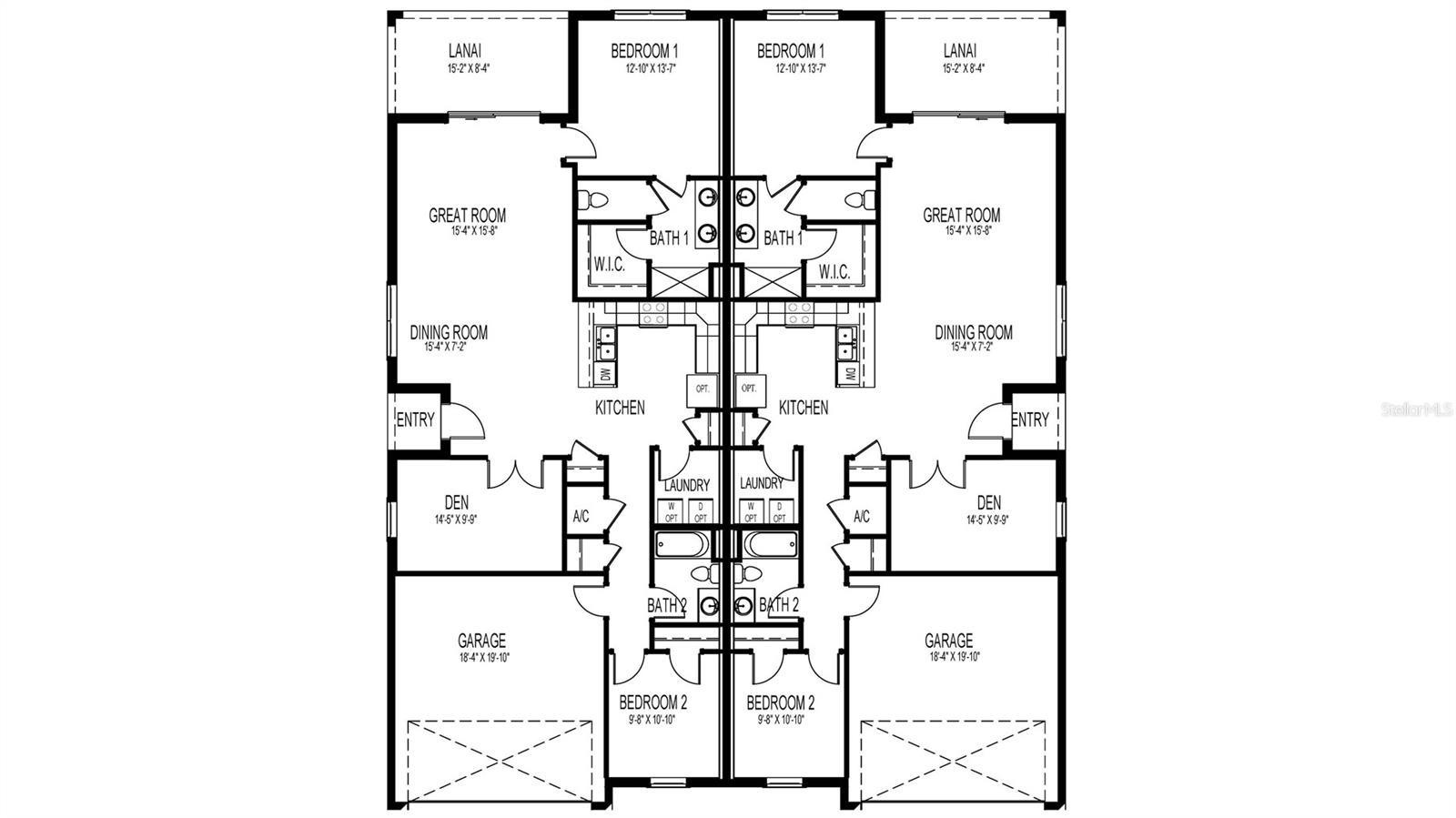
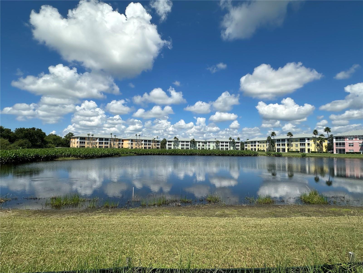
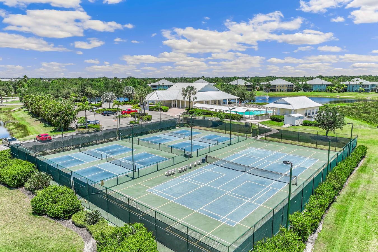
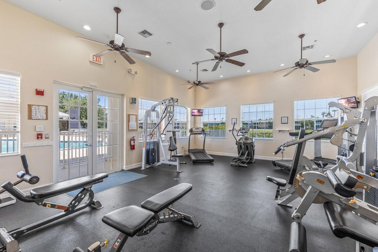
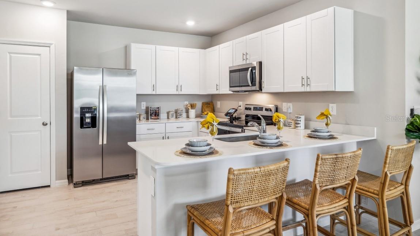
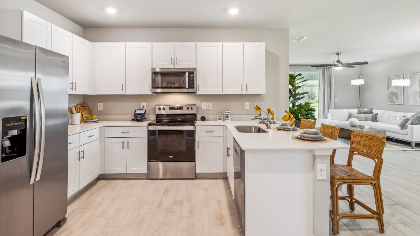
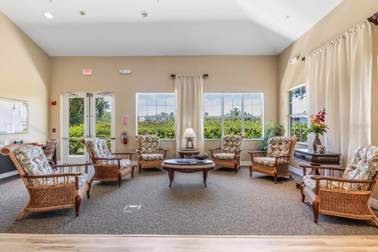
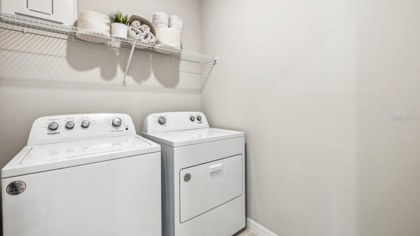
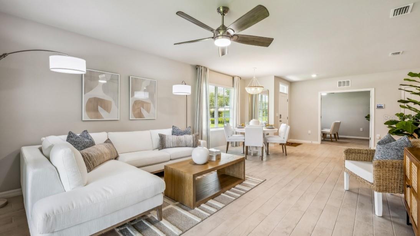
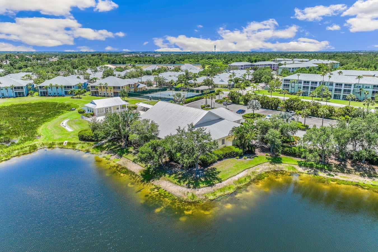
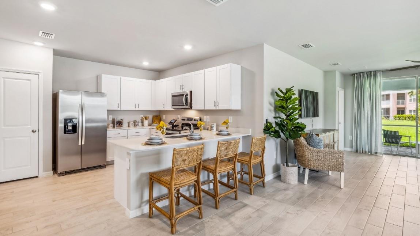
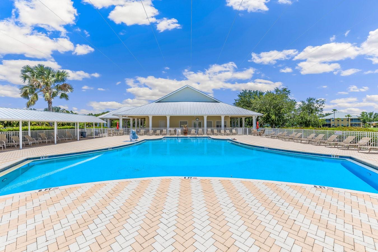
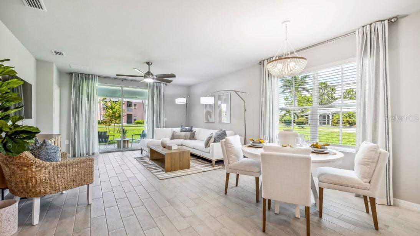
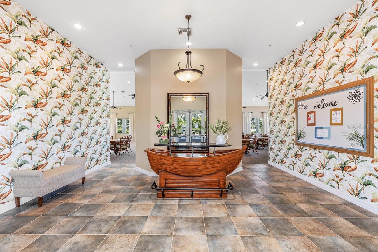
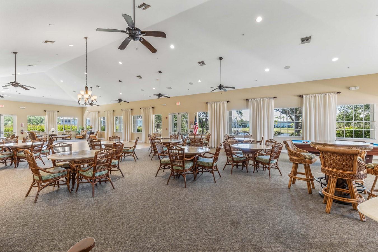
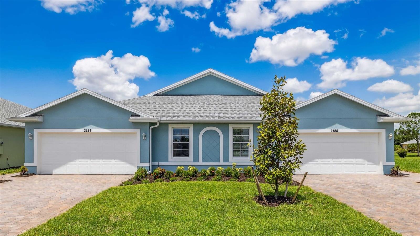
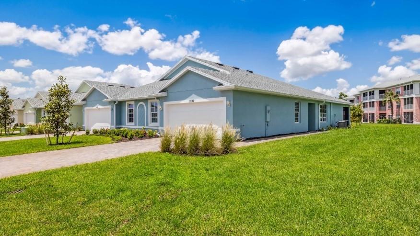
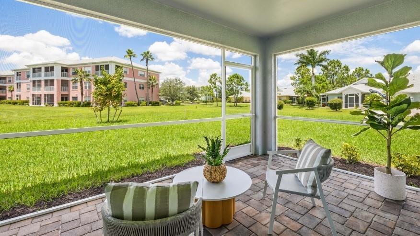
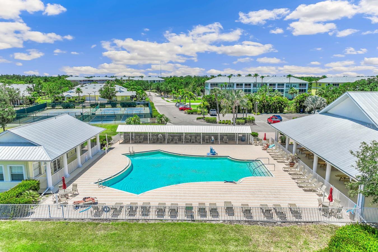
Active
2145 ROYAL TERN CIR
$270,990
Features:
Property Details
Remarks
Under Construction. Welcome to your new villa at Heritage Lake Park. The highly sought out Carrington plan offers an open layout with ample natural light. The kitchen invites you in with gorgeous quartz counter tops and designer cabinetry. Beautiful RevWood waterproof laminate flooring compliments the entirety of the home in sync with the cozy interior paint. A relaxing carpet in the bedrooms and den to help you take it easy. The lanai comes screened in with paver flooring for an excellent outdoor space to enjoy Florida's wondrous wildlife. A dynamic home automation package comes included with your new home including all the latest tech. Built to the latest codes for the strongest construction to withstand the sub-tropical weather. Ask about our incredible incentives with America’s Builder. Heritage Lake Park amenities are wonderfully appointed in the center of the community offering a large clubhouse with a dance floor, pool table, and library. A relaxing pool to catch some rays and cool off. Pickle Ball and Tennis. A well-equipped fitness room. This location is only minutes from all the desirable shopping and dining.
Financial Considerations
Price:
$270,990
HOA Fee:
350
Tax Amount:
$1865.22
Price per SqFt:
$180.3
Tax Legal Description:
PARK VILLAS IV NEIGHBORHOOD AT HERITAGE LAKE PARK LOT 37
Exterior Features
Lot Size:
4760
Lot Features:
Paved
Waterfront:
No
Parking Spaces:
N/A
Parking:
Driveway, Garage Door Opener
Roof:
Shingle
Pool:
No
Pool Features:
N/A
Interior Features
Bedrooms:
2
Bathrooms:
2
Heating:
Central, Electric
Cooling:
Central Air
Appliances:
Dishwasher, Disposal, Dryer, Electric Water Heater, Exhaust Fan, Microwave, Range, Refrigerator, Washer
Furnished:
Yes
Floor:
Carpet, Laminate
Levels:
One
Additional Features
Property Sub Type:
Villa
Style:
N/A
Year Built:
2025
Construction Type:
Block, Stucco
Garage Spaces:
Yes
Covered Spaces:
N/A
Direction Faces:
East
Pets Allowed:
No
Special Condition:
None
Additional Features:
Hurricane Shutters, Lighting, Sliding Doors
Additional Features 2:
.
Map
- Address2145 ROYAL TERN CIR
Featured Properties