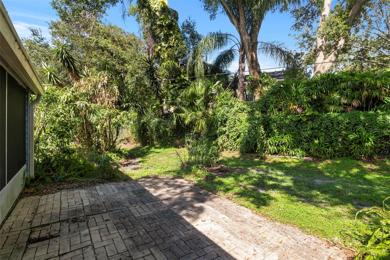
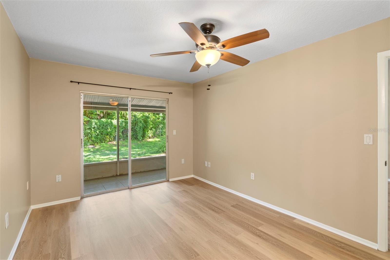
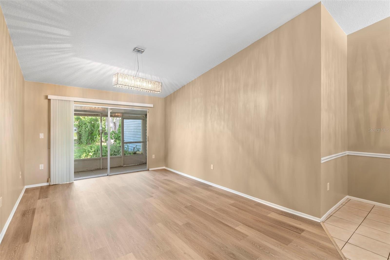
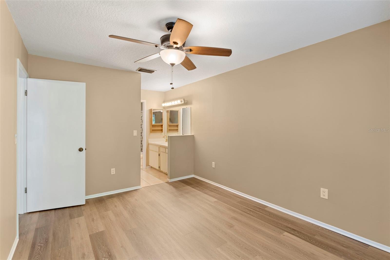
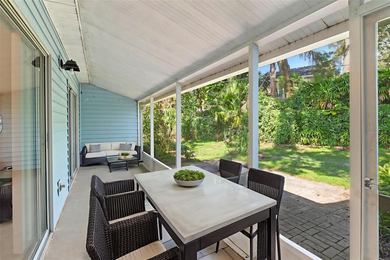
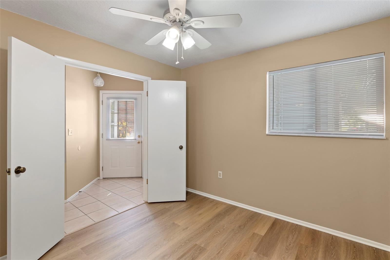
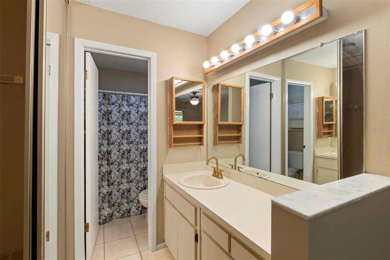
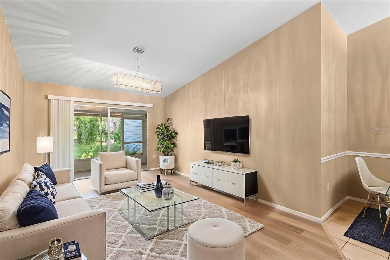
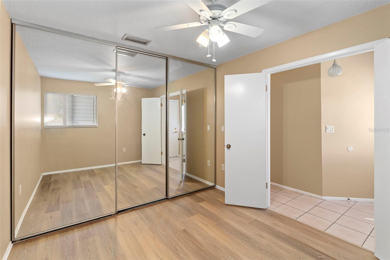
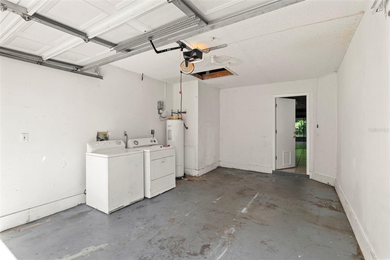
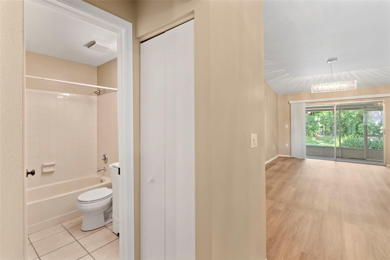
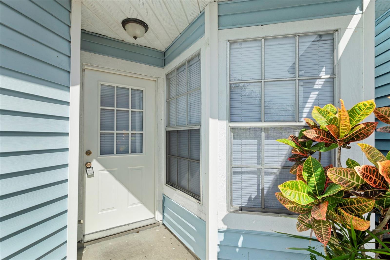
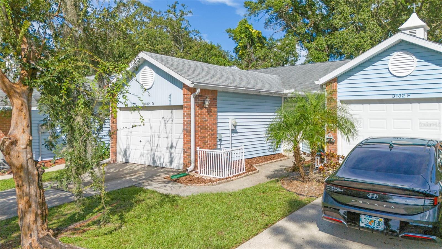
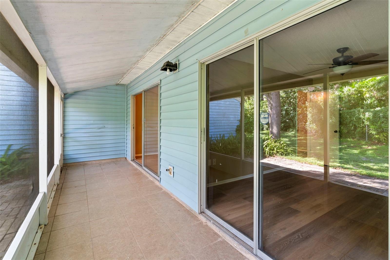
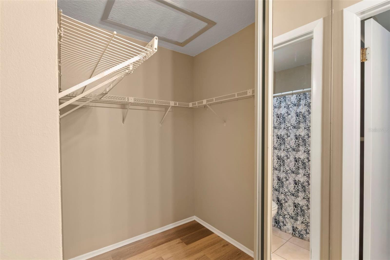
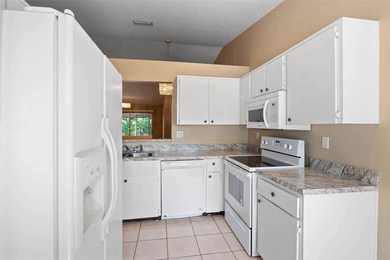
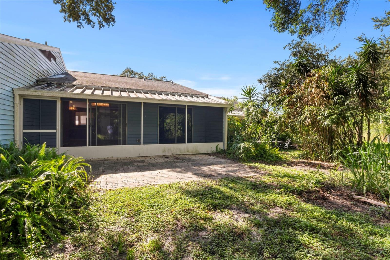
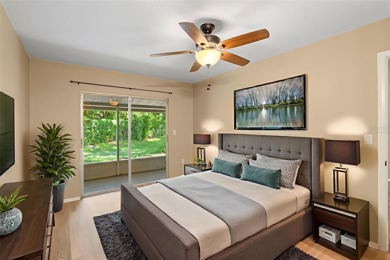
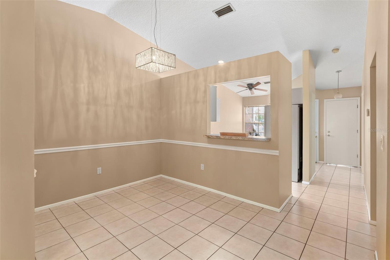
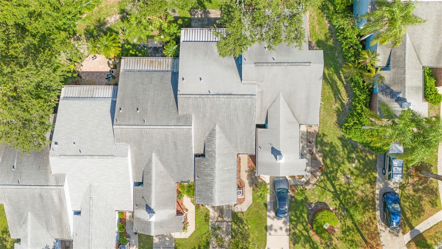
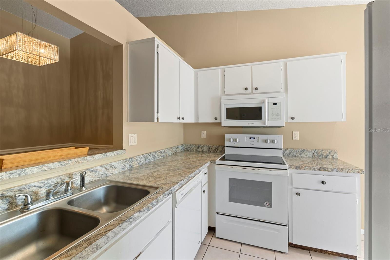
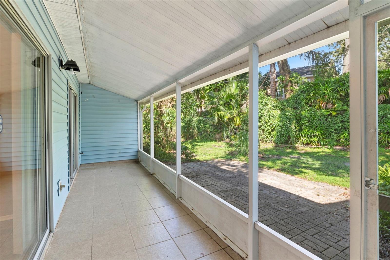
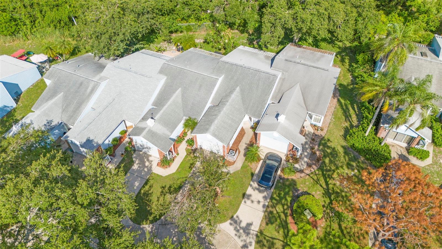
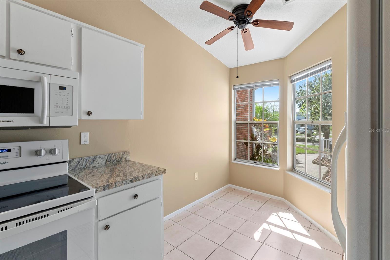
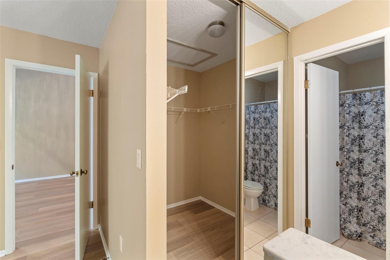
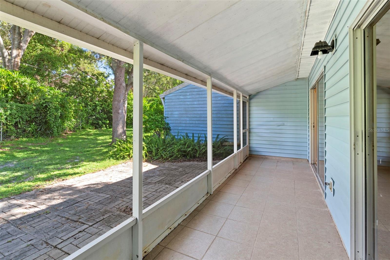
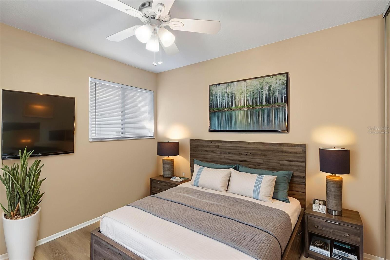
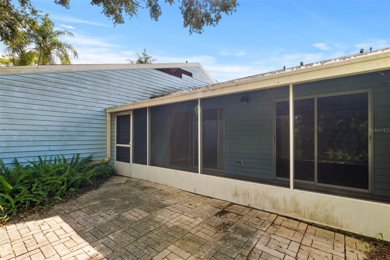
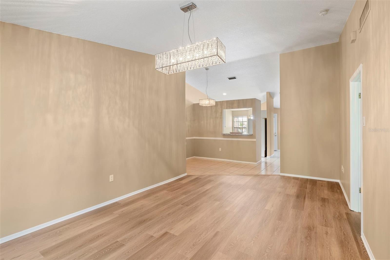
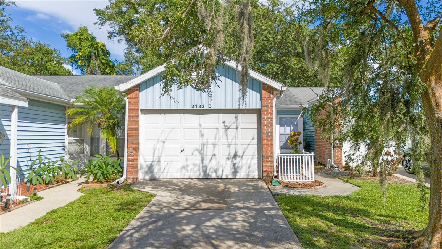
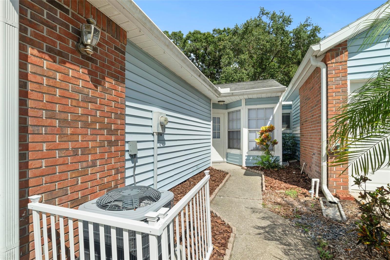
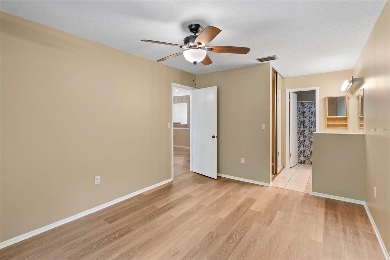
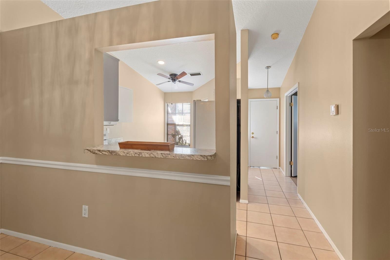
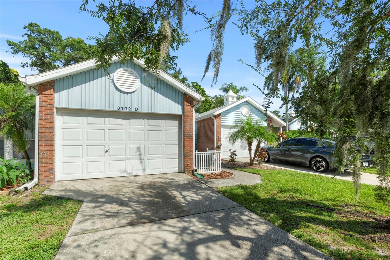
Active
3132 BEECHER DR E
$238,000
Features:
Property Details
Remarks
One or more photo(s) has been virtually staged. Welcome home! This affordable villa comes with a oversized 1 Car attached garage and its own private entry. Fresh paint and new luxury vinyl plank floors. The home offers a split 2 bedroom and 2 full bathroom floor plan. The large living room and dining room showcase vaulted ceilings and sliding door access to the screened patio, leading out to the paver-lined backyard. Primary Bedroom has a large walk-in closet, private bath and vanity with sliding doors leading to the screened in patio at the rear of the home. At the front of the home, the first bedroom has French doors and built-in closet. Roof 2019, A/C 2023. Your LOW HOA fee includes use of Community Pool and a Clubhouse, basic cable and internet, water, sewer and trash. No Age restrictions. NO Flood insurance required. Community is walking distance to Sutherland Elementary School--right across the street! Zoned to A rated public schools. Easy access to US 19. Honeymoon Island State Park, the downtowns of Palm Harbor, Dunedin and Tarpon Springs all within less than a 30 minute drive! Set up your showing today!
Financial Considerations
Price:
$238,000
HOA Fee:
158.85
Tax Amount:
$3165
Price per SqFt:
$243.85
Tax Legal Description:
VILLAS OF BEACON GROVES UNIT III LOT 44D
Exterior Features
Lot Size:
2659
Lot Features:
N/A
Waterfront:
No
Parking Spaces:
N/A
Parking:
N/A
Roof:
Shingle
Pool:
No
Pool Features:
N/A
Interior Features
Bedrooms:
2
Bathrooms:
2
Heating:
Central
Cooling:
Central Air
Appliances:
Dishwasher, Disposal, Dryer, Microwave, Range, Refrigerator, Washer
Furnished:
No
Floor:
Ceramic Tile, Luxury Vinyl
Levels:
One
Additional Features
Property Sub Type:
Villa
Style:
N/A
Year Built:
1986
Construction Type:
Vinyl Siding, Frame
Garage Spaces:
Yes
Covered Spaces:
N/A
Direction Faces:
West
Pets Allowed:
No
Special Condition:
None
Additional Features:
Sliding Doors
Additional Features 2:
Verify with HOA Management on additional lease restrictions
Map
- Address3132 BEECHER DR E
Featured Properties