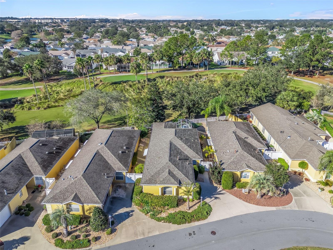
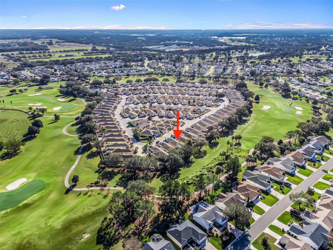
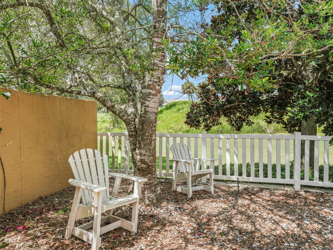
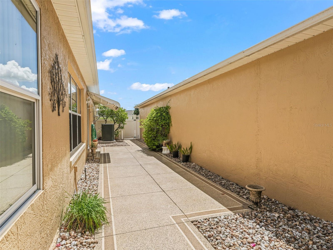
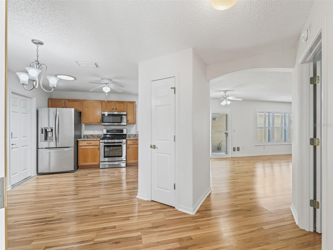
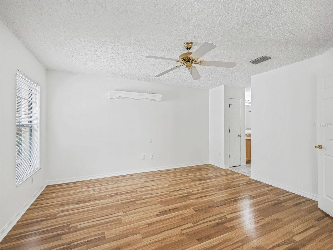
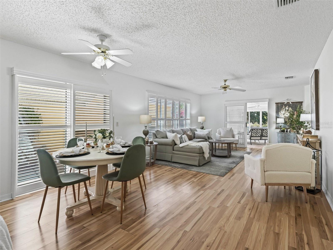
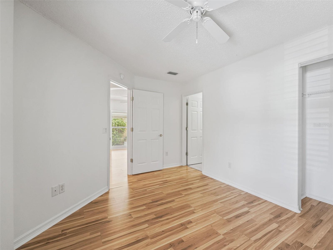
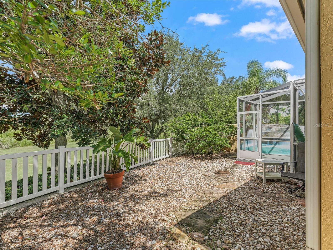
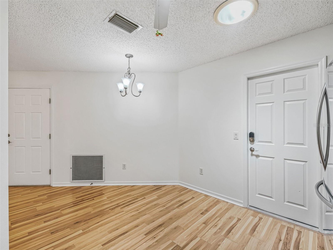
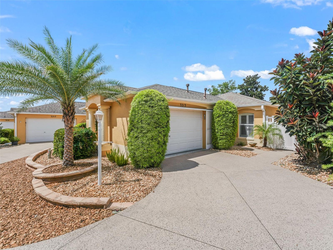
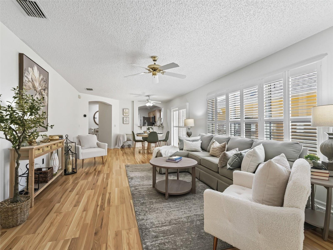
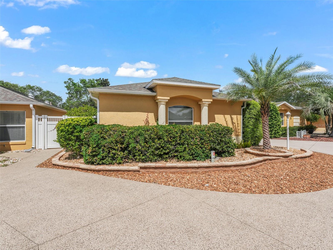
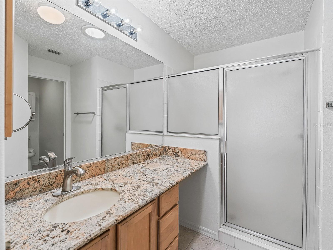
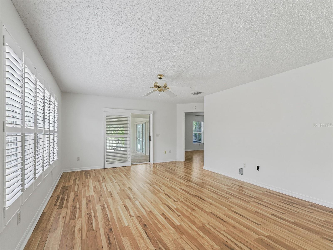
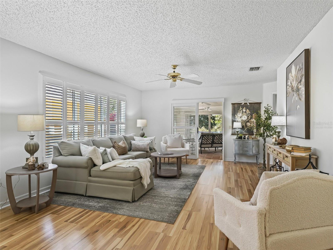
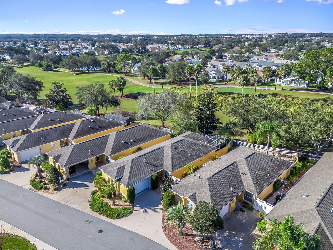
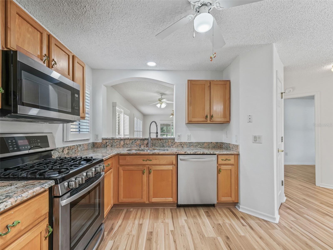
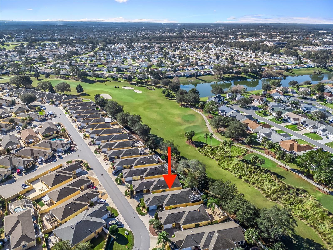
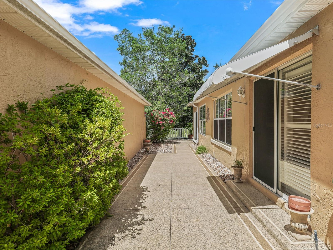
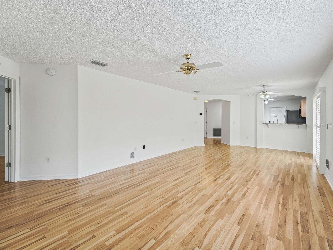
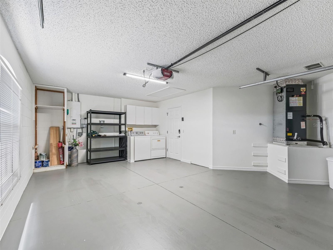
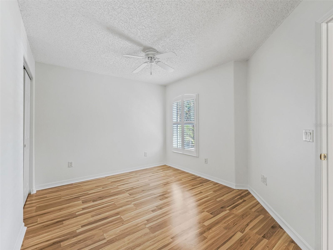
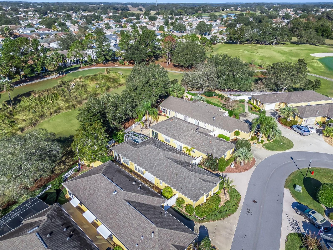
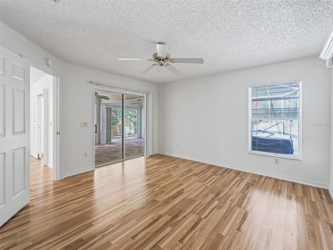
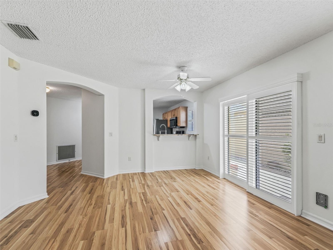
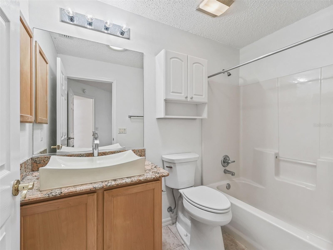
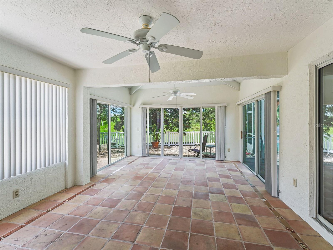
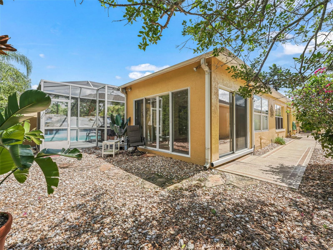
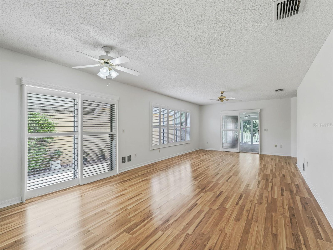
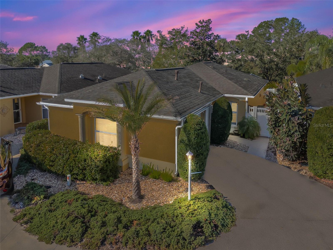
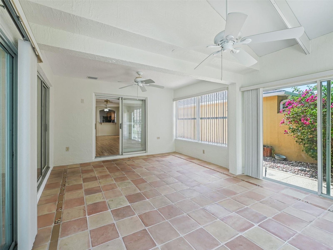
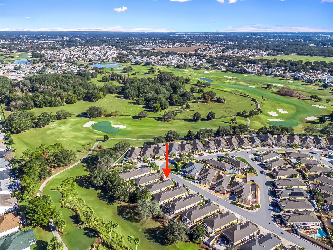
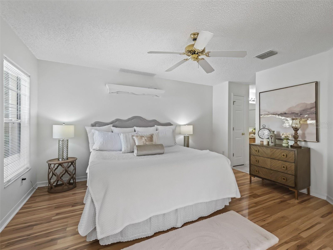
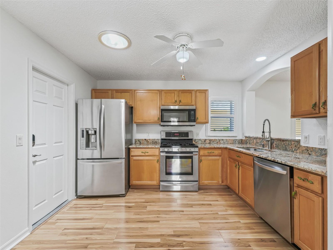
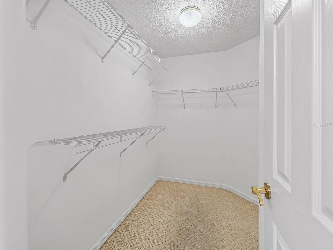
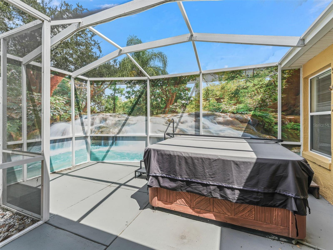
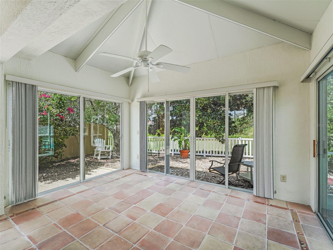
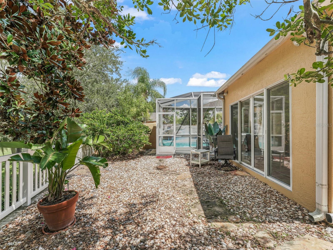
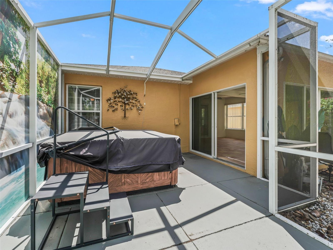
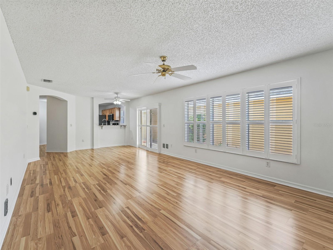
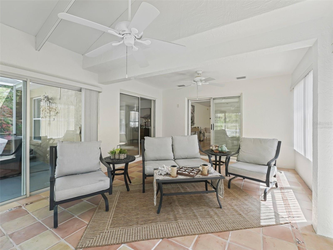
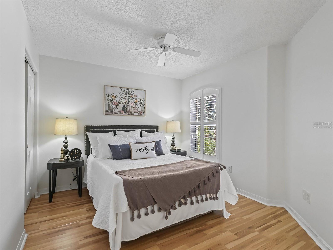
Active
3213 ARCHER AVE
$379,000
Features:
Property Details
Remarks
One or more photo(s) has been virtually staged. BOND PAID! Charming 2-bedroom, 2-bath - Richmond Courtyard Villa located in Villa Berea, in the Village of Polo Ridge. The home features an eat-in kitchen with oak cabinets, pull-out drawers, a stainless steel gas range, stainless steel refrigerator, generous counter space, ample storage, and a closet pantry. A convenient pass-through connects the kitchen to the dining room, which offers sliding glass doors leading to the side courtyard—ideal for grilling or enjoying outdoor dining. The living room opens to a glass-enclosed Florida room with vaulted ceilings and a beautiful view of the Glenview Championship Golf Course fairway. The guest bedroom includes its own bath with a tub/shower combination. The spacious primary bedroom features a walk-in closet, private bath with shower and vanity, and sliding glass doors to the Florida room. Additional updates include: roof (2021), HVAC (2024) with a transferable 10-year parts and labor warranty, ECOBEE Smart Thermostat, and a sub-panel for generator quick hookup. Fresh interior paint and newly landscaped front yard enhance the curb appeal. Conveniently located near the Polo Fields, dining, and recreation.
Financial Considerations
Price:
$379,000
HOA Fee:
N/A
Tax Amount:
$3323.64
Price per SqFt:
$259.23
Tax Legal Description:
LOT 39 THE VILLAGES OF SUMTER VILLA BEREA PB 5 PG 29-29A
Exterior Features
Lot Size:
4368
Lot Features:
N/A
Waterfront:
No
Parking Spaces:
N/A
Parking:
Garage Door Opener, Golf Cart Parking
Roof:
Shingle
Pool:
No
Pool Features:
N/A
Interior Features
Bedrooms:
2
Bathrooms:
2
Heating:
Central, Heat Pump
Cooling:
Central Air
Appliances:
Dishwasher, Disposal, Dryer, Electric Water Heater, Microwave, Range, Refrigerator, Washer
Furnished:
No
Floor:
Laminate, Tile
Levels:
One
Additional Features
Property Sub Type:
Villa
Style:
N/A
Year Built:
2001
Construction Type:
Block, Stucco
Garage Spaces:
Yes
Covered Spaces:
N/A
Direction Faces:
East
Pets Allowed:
No
Special Condition:
None
Additional Features:
Awning(s), Courtyard, Rain Gutters, Sliding Doors
Additional Features 2:
See Deed Restrictions
Map
- Address3213 ARCHER AVE
Featured Properties