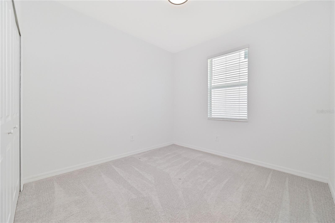
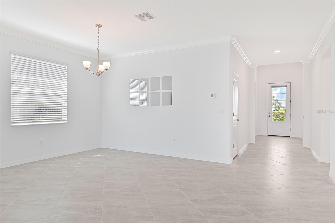
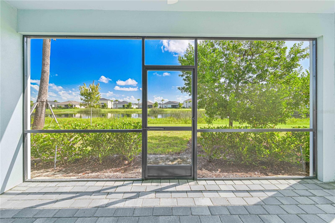
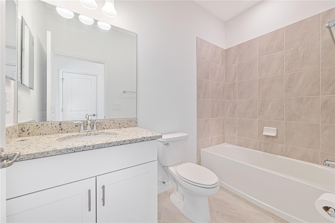
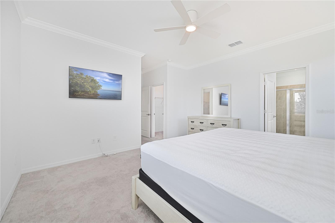
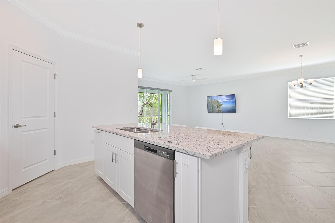
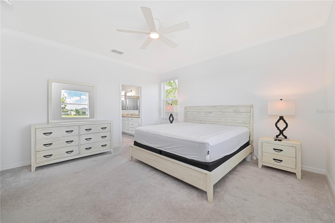
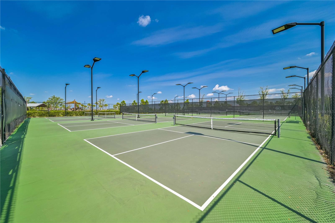
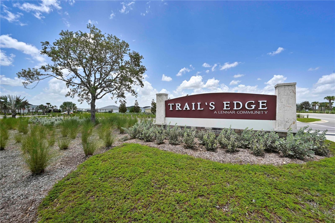
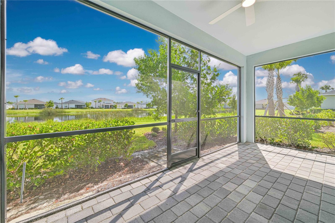
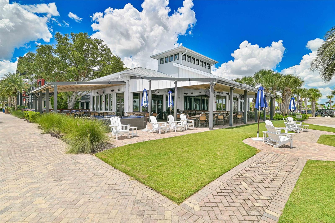
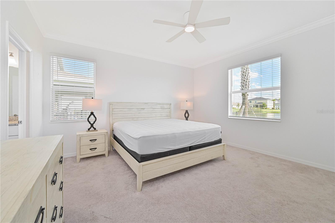
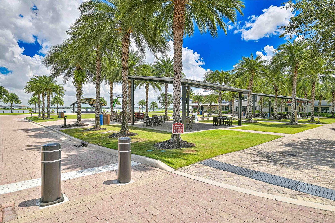
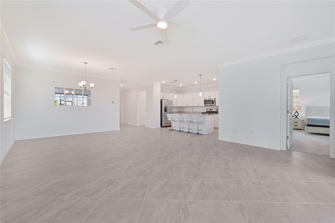
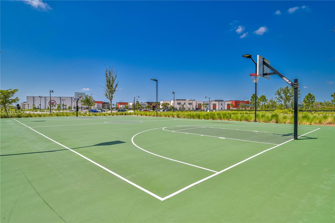
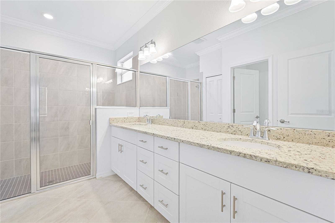
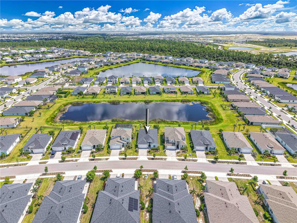
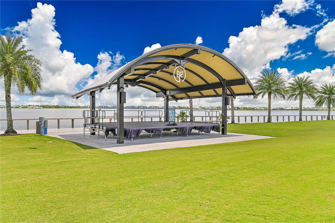
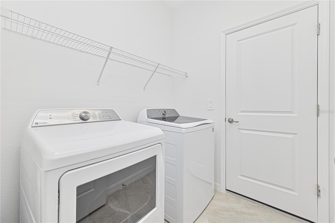
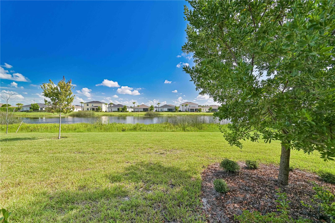
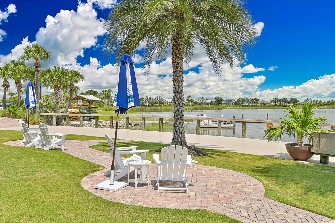
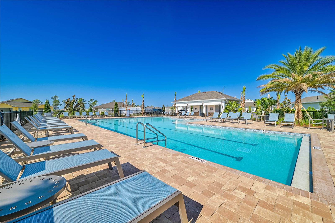
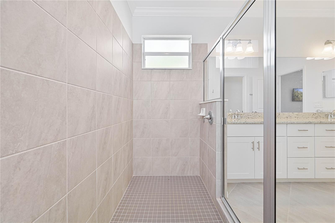
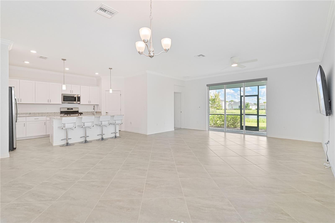
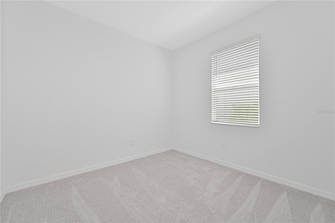
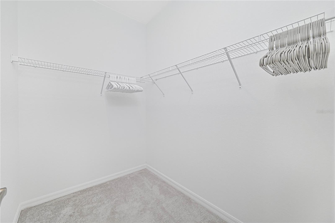
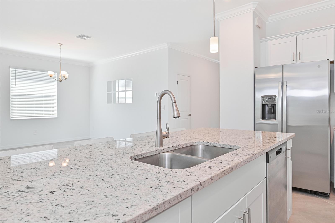
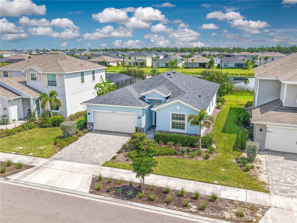
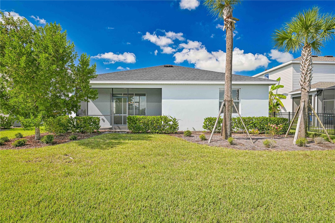
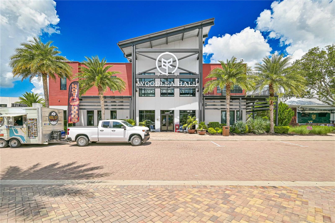
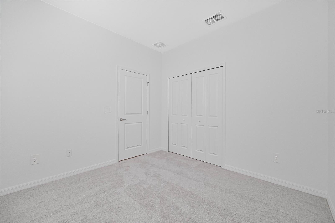
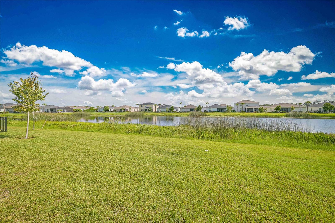
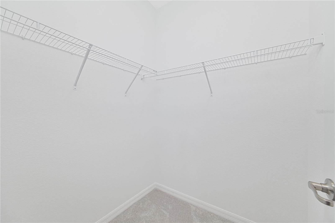
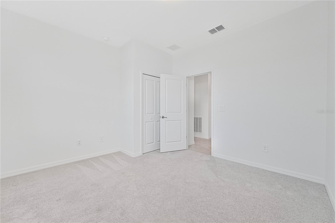
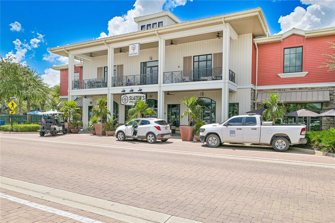
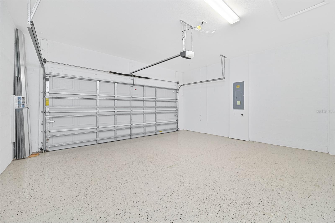
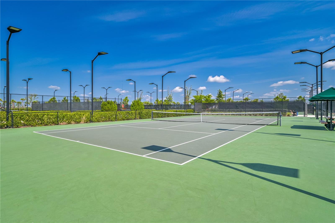
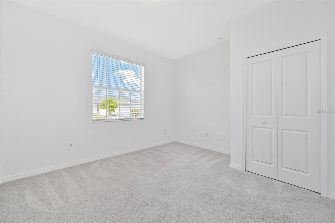
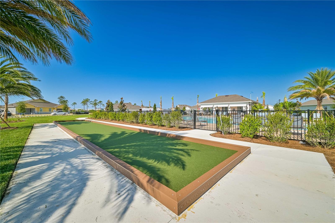
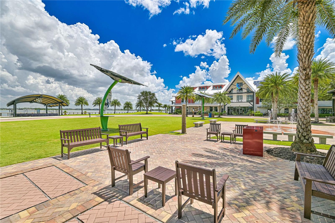
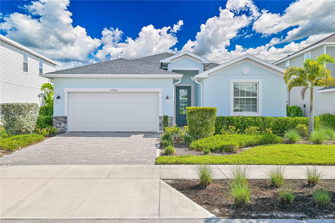
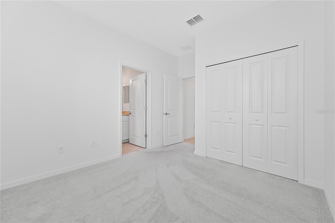
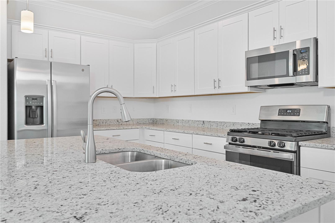
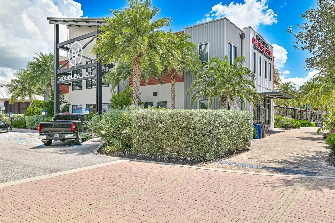
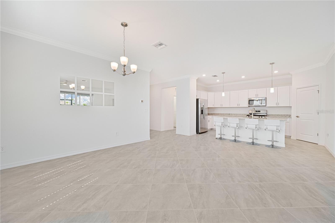
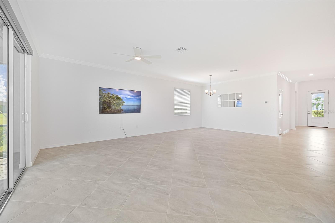
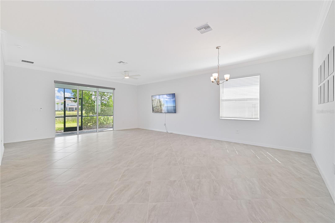
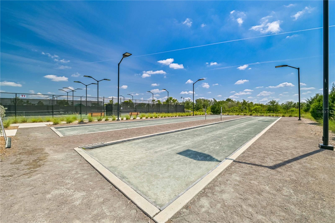
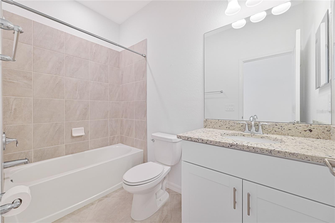
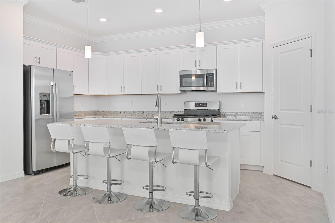
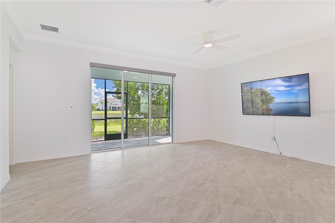
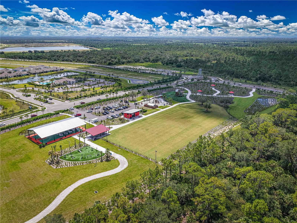
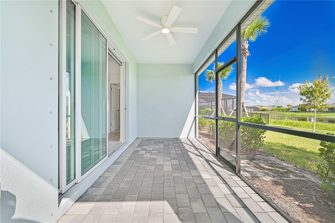
Active
17860 WOODLAND CT
$384,000
Features:
Property Details
Remarks
This stunning 4-bedroom, 3-bathroom home, built in 2022, offers light-filled, open-concept living with modern finishes throughout. Nestled on a waterfront lot with tranquil lake views, this home is designed for both relaxation and entertaining. Step inside to find tile flooring throughout the main living areas, plush carpet in the bedrooms, and a spacious great room that flows seamlessly into the kitchen and dining spaces. The gourmet kitchen features a large center island, perfect for gathering, sleek cabinetry, and plenty of counter space. The primary suite includes a luxurious oversized shower, walk-in closets, and serene water views. Three additional bedrooms offer flexibility for family, guests, or home office space. Enjoy Florida living year-round on the screened lanai, ideal for morning coffee or evening sunsets over the water. Additional highlights include a 2-car garage with durable epoxy flooring and plenty of storage space for tools, outdoor gear, or seasonal items. Inside, the home features neutral finishes throughout, offering a blank canvas ready for your personal style and design touches. Located in Trails Edge at Babcock Ranch, America's first solar-powered town, residents enjoy high-speed fiber internet, community parks, miles of nature trails, a vibrant town square, events year-round, resort-style pools, fitness centers, and top-rated Babcock Neighborhood Schools. Eco-friendly living meets modern convenience in this thriving, close-knit community.
Financial Considerations
Price:
$384,000
HOA Fee:
933
Tax Amount:
$8346.4
Price per SqFt:
$189.44
Tax Legal Description:
BCR 02C 0000 1442 BABCOCK RANCH COMMUNITY PHASE 2C LOT 1442 4851/1476 4971/1722 (8305 SF)
Exterior Features
Lot Size:
8305
Lot Features:
N/A
Waterfront:
Yes
Parking Spaces:
N/A
Parking:
N/A
Roof:
Shingle
Pool:
No
Pool Features:
N/A
Interior Features
Bedrooms:
4
Bathrooms:
3
Heating:
Electric
Cooling:
Central Air
Appliances:
Dishwasher, Disposal, Dryer, Microwave, Range, Refrigerator, Washer
Furnished:
Yes
Floor:
Carpet, Ceramic Tile
Levels:
One
Additional Features
Property Sub Type:
Single Family Residence
Style:
N/A
Year Built:
2022
Construction Type:
Block
Garage Spaces:
Yes
Covered Spaces:
N/A
Direction Faces:
Southwest
Pets Allowed:
Yes
Special Condition:
None
Additional Features:
Lighting, Rain Gutters, Sidewalk, Sliding Doors, Storage
Additional Features 2:
check with association.
Map
- Address17860 WOODLAND CT
Featured Properties