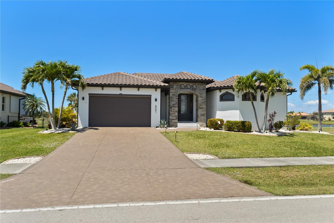

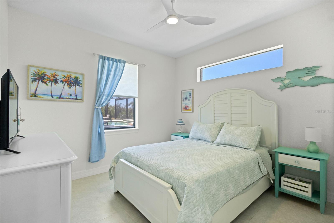
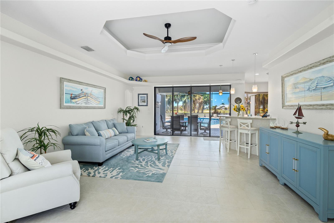
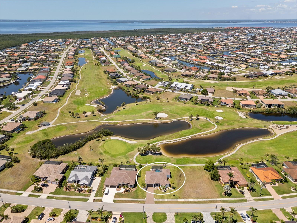
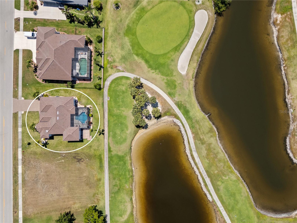
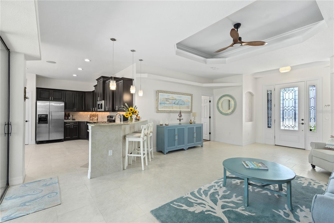
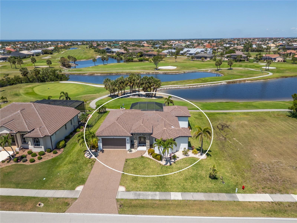
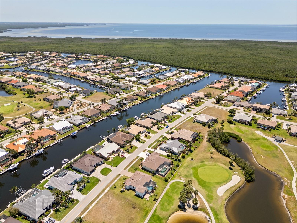
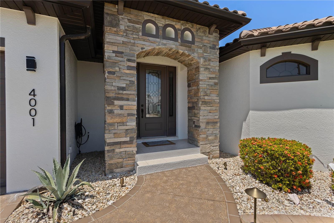
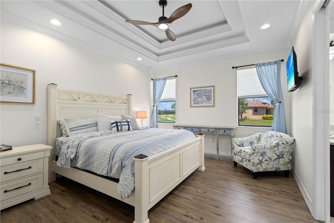
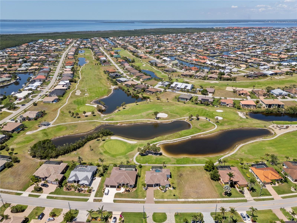

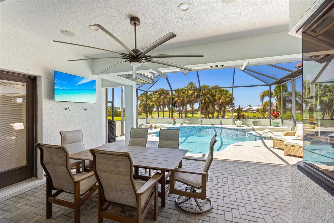
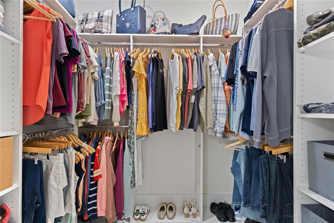
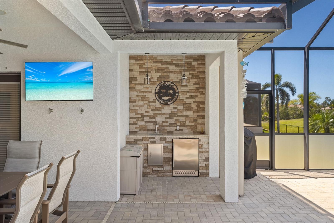
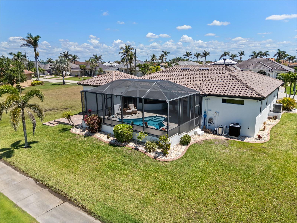
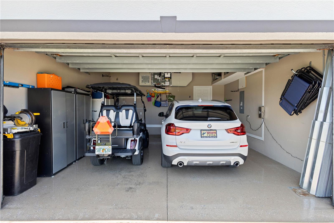
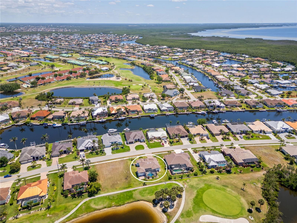
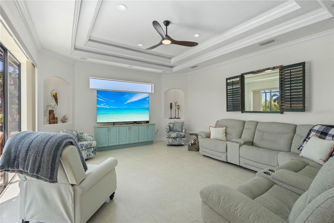
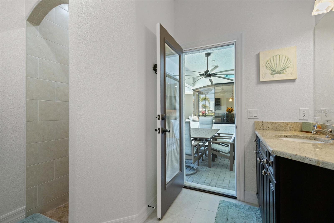


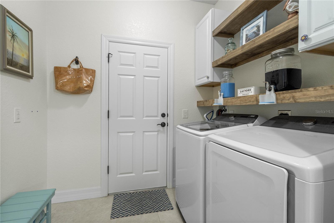
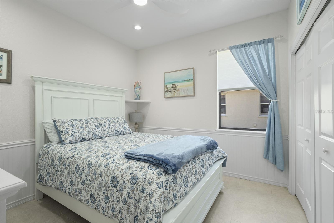

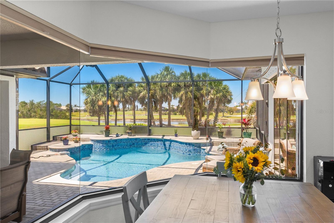
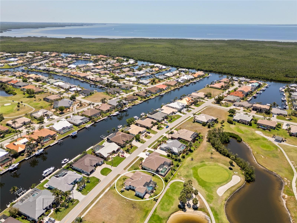

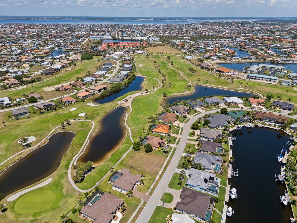
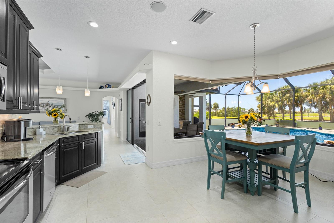
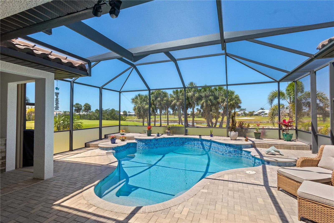

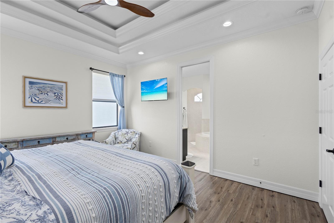
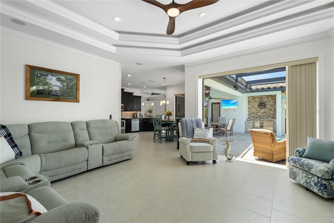
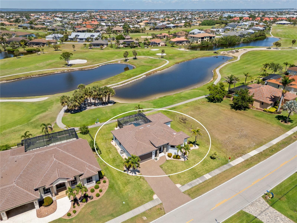
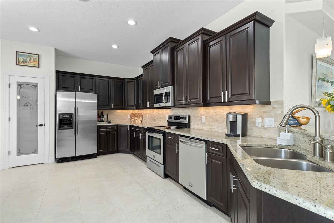
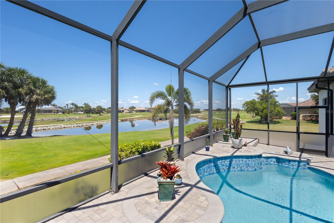
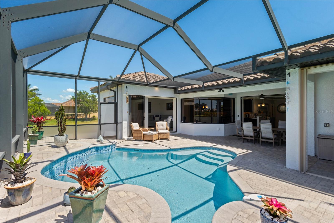
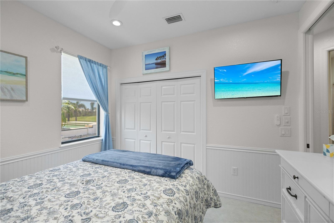
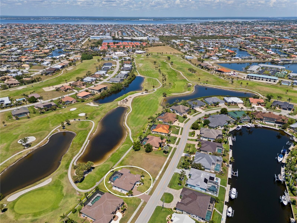
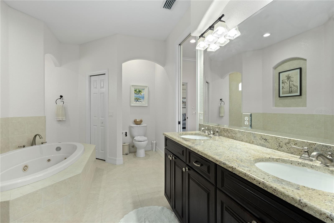
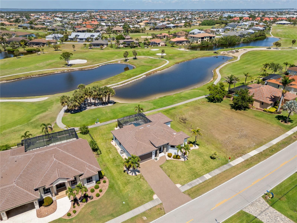
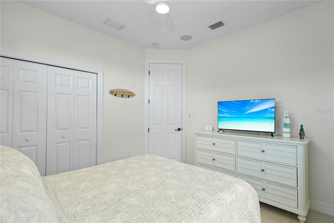
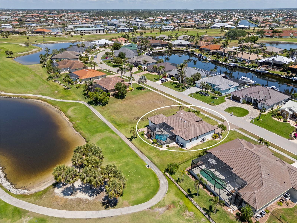
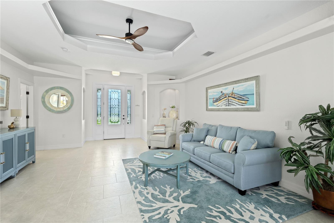
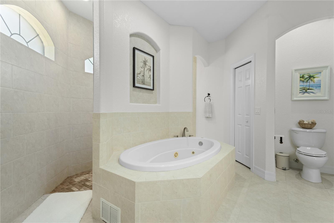
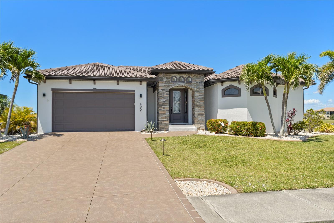
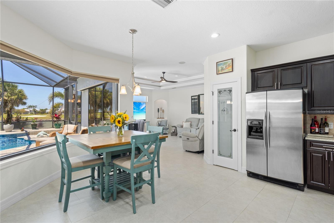
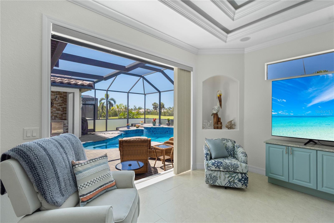
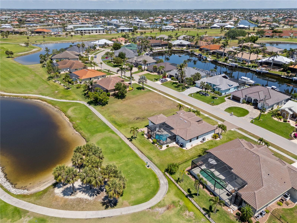
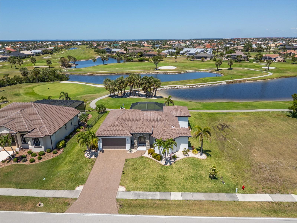
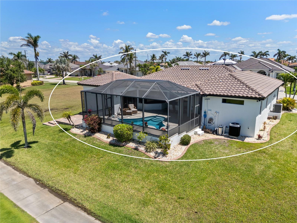
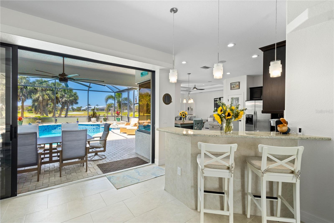
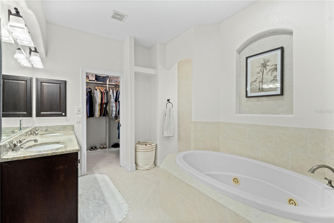
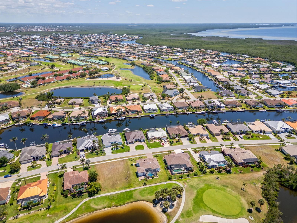
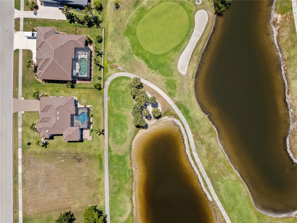
Active
4001 LA COSTA ISLAND CT
$625,000
Features:
Property Details
Remarks
If you're looking for spectacular manicured views on a golf course, look no further! Welcome to Punta Gorda Isles! This stunning DM Dean custom-built 3 bed, 2 bath POOL home is located feet away from St. Andrews Golf Course and is packed with upgrades! Enjoy peace of mind with a new tile roof (2023), fresh paint inside and out, and resurfaced pool with beautiful new tile (2024). Entertain with ease thanks to a rescreened lanai (2023), NEW outdoor kitchen, and large sliders for seamless indoor-outdoor living. Kick back and enjoy the breath taking sunsets of the golf course and lakes. The open floor plan features elegant touches like lighted double tray ceilings, crown molding, accent shelving, and new ceiling fans. The kitchen boasts stainless steel appliances, upgraded granite countertops, and a walk-in pantry. The primary suite includes a California-style closet, dual sinks, jetted tub, and Roman double-entry shower. Split floor plan offers privacy with guest bedrooms and a bath that opens to the pool. Enjoy a spacious epoxy-coated 20x20 garage, decorative concrete driveway, gorgeous new front stonework entryway, updated landscaping, and outdoor lighting. Conveniently located near downtown Punta Gorda, Fishermen’s Village, the Isles Yacht Club, Ponce de Leon Park, Sunseeker Resort, and PGD Airport. This is luxury Florida living at its best—schedule your showing today!
Financial Considerations
Price:
$625,000
HOA Fee:
N/A
Tax Amount:
$6435
Price per SqFt:
$327.57
Tax Legal Description:
PGI 012 0159 0023 PUNTA GORDA ISLES SEC12 BLK159 LT23 636/55 679/307 723/2135 764/1122 2172/1556 2453/1257 2699/1241 2699/1242 3385/1908 3505/1610 4824/1677
Exterior Features
Lot Size:
11704
Lot Features:
Flood Insurance Required, FloodZone, City Limits, Landscaped, Level, On Golf Course, Oversized Lot, Sidewalk, Paved
Waterfront:
No
Parking Spaces:
N/A
Parking:
Driveway, Garage Door Opener, Ground Level
Roof:
Tile
Pool:
Yes
Pool Features:
Gunite, Heated, In Ground, Lighting, Screen Enclosure
Interior Features
Bedrooms:
3
Bathrooms:
2
Heating:
Electric
Cooling:
Central Air
Appliances:
Dishwasher, Disposal, Dryer, Electric Water Heater, Microwave, Range, Refrigerator, Washer
Furnished:
Yes
Floor:
Ceramic Tile, Epoxy, Laminate
Levels:
One
Additional Features
Property Sub Type:
Single Family Residence
Style:
N/A
Year Built:
2009
Construction Type:
Block, Stucco
Garage Spaces:
Yes
Covered Spaces:
N/A
Direction Faces:
Southeast
Pets Allowed:
Yes
Special Condition:
None
Additional Features:
Hurricane Shutters, Lighting, Rain Gutters, Sidewalk, Sliding Doors
Additional Features 2:
N/A
Map
- Address4001 LA COSTA ISLAND CT
Featured Properties