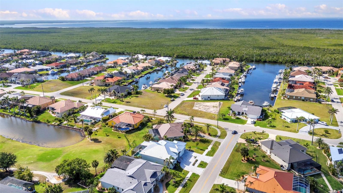

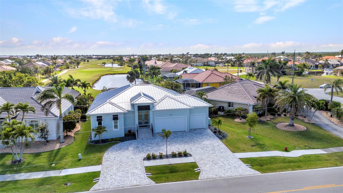
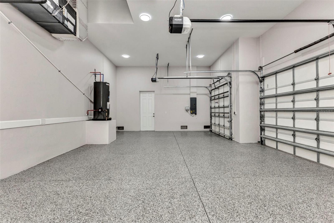
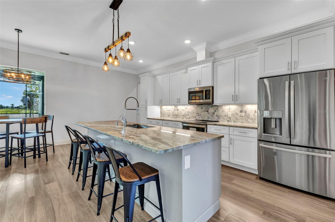
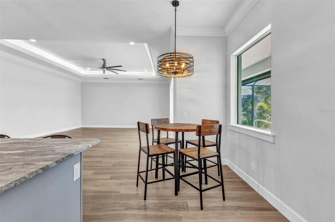
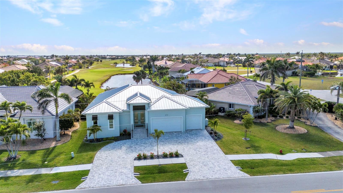
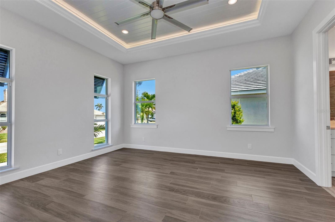
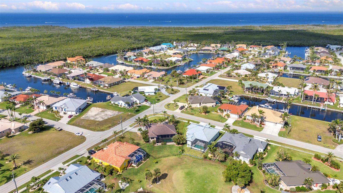
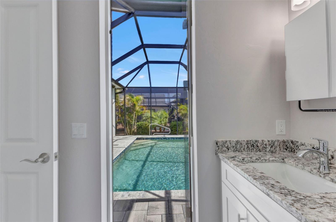
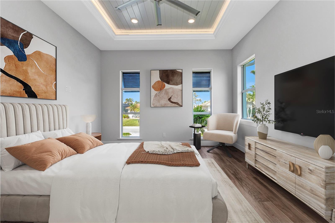
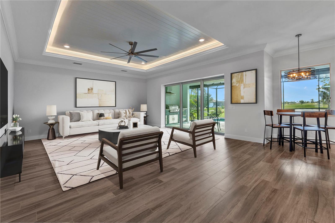
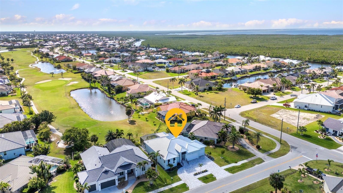
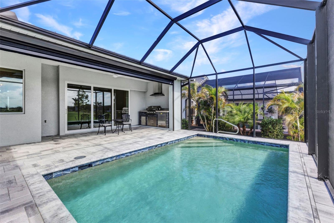
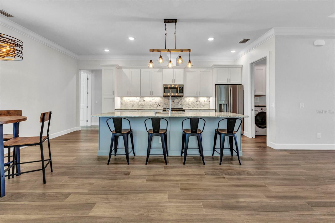
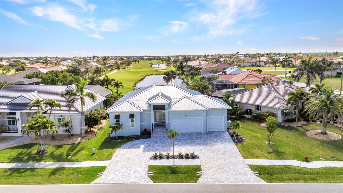
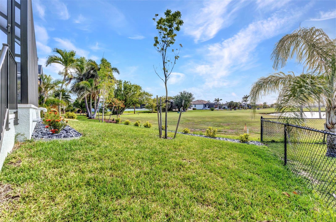
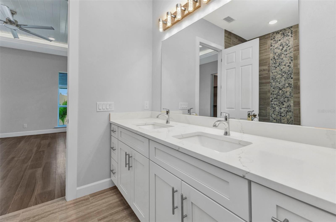
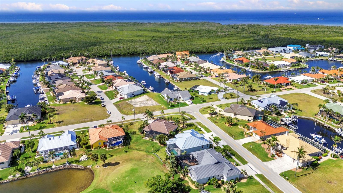
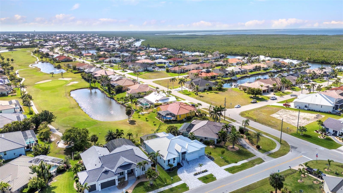
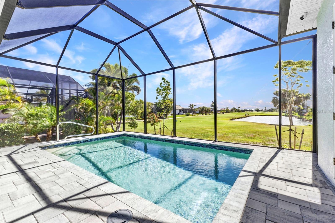
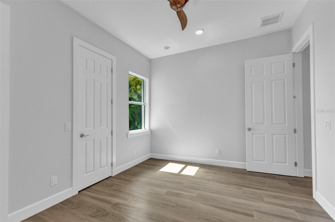
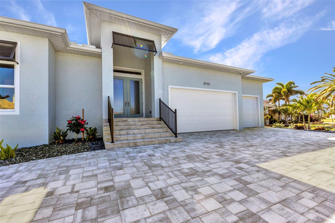
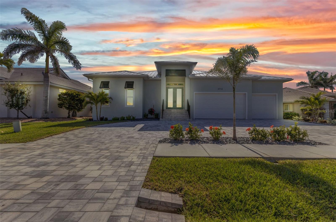
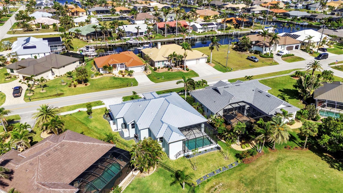
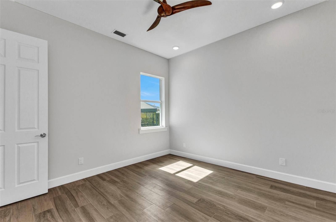
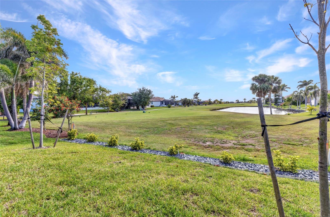
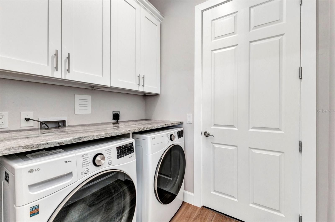
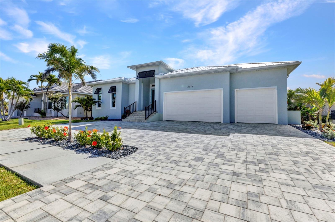
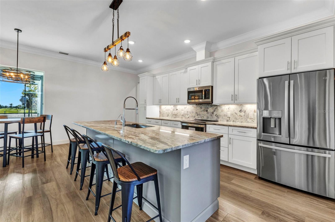
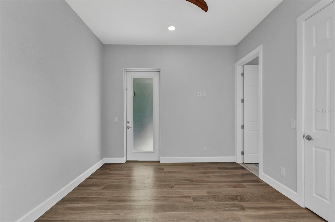
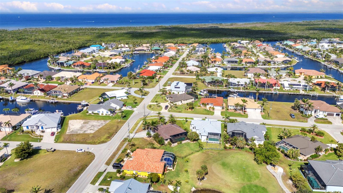
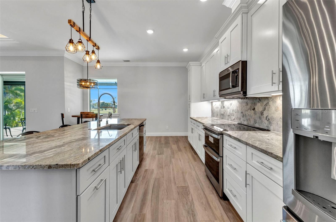
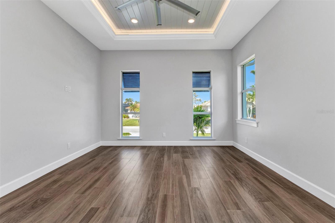
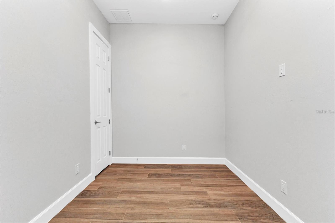
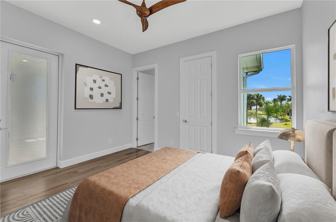
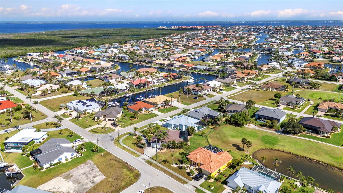
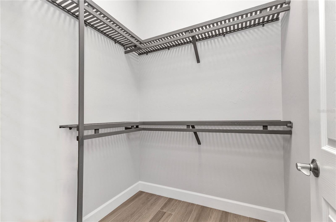
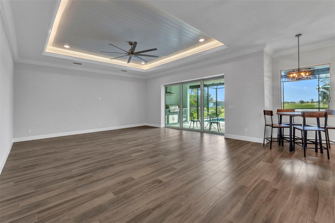
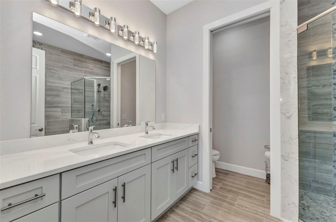
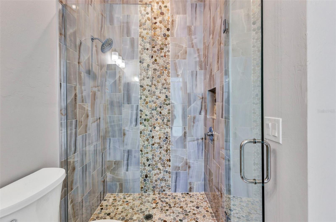
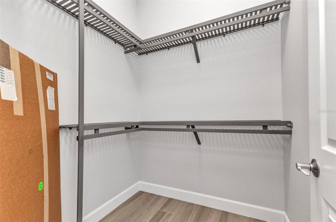
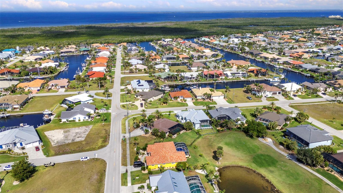
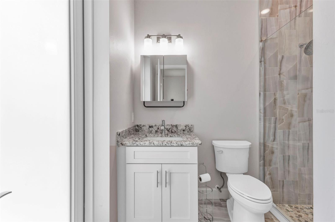
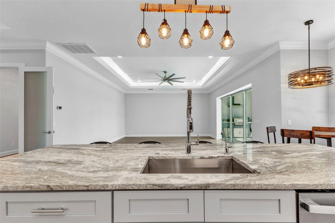
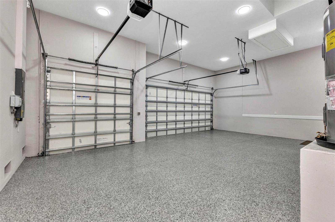
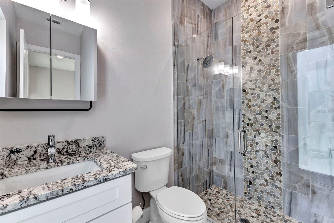
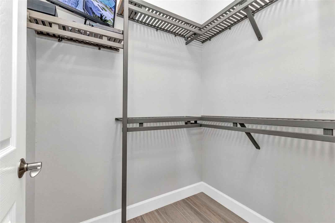
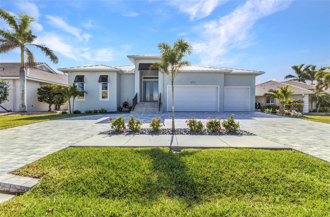
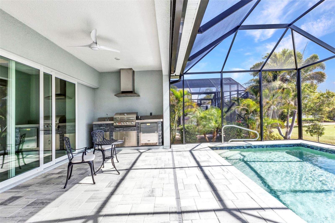
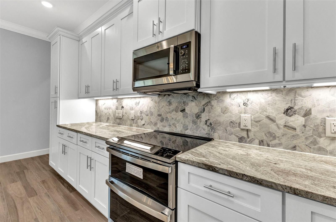
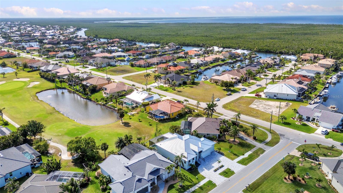
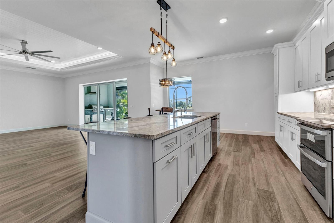
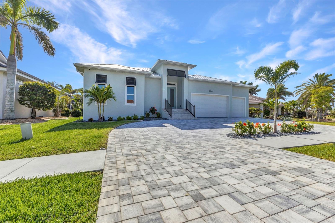
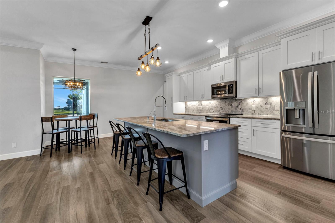
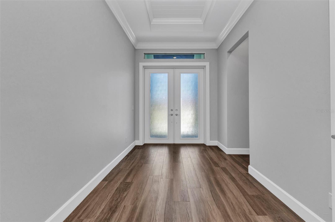
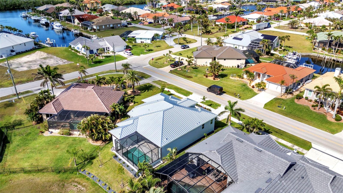
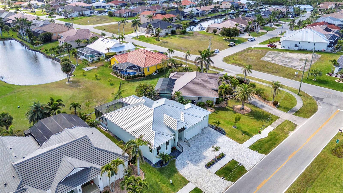
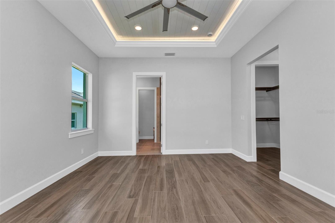
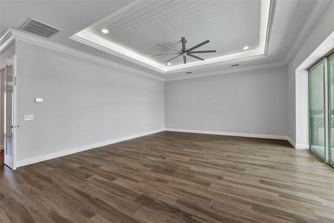
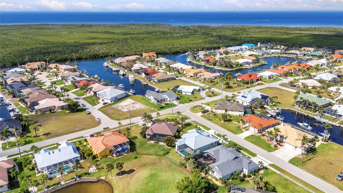
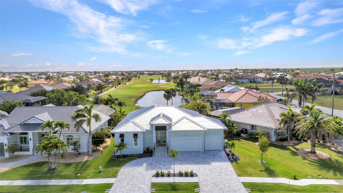
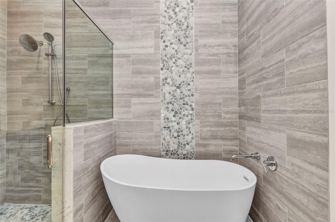
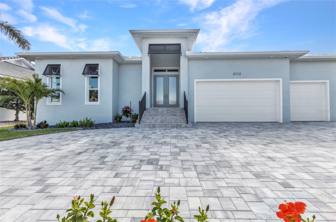
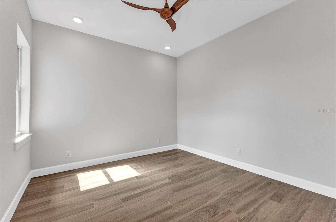
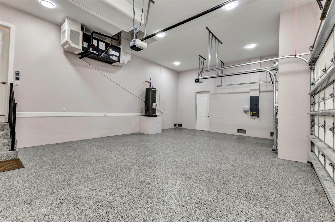
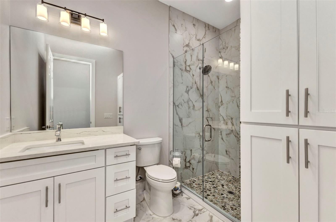
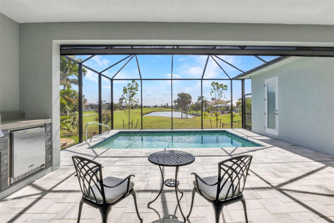
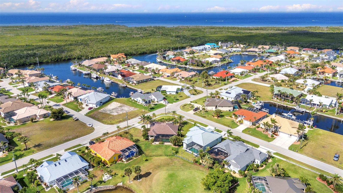
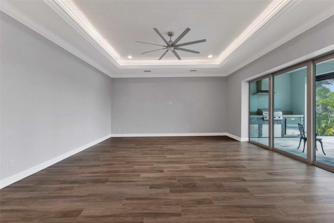
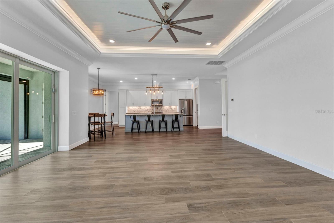
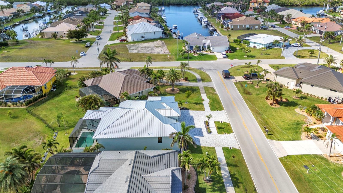
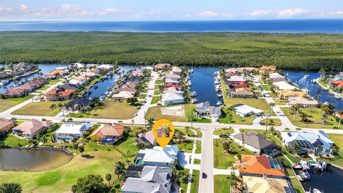
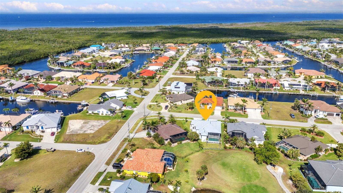
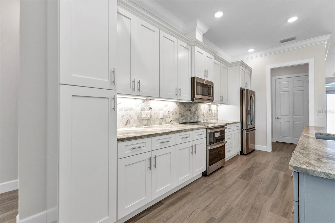
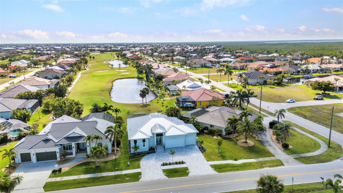
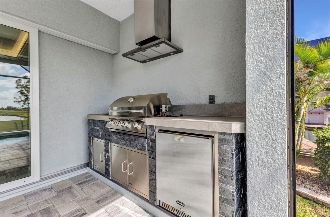
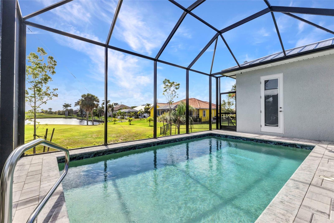
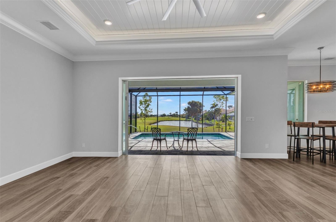
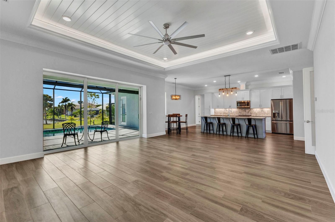
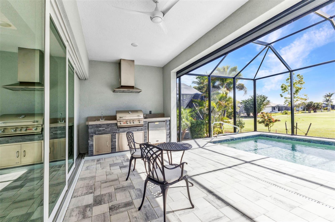
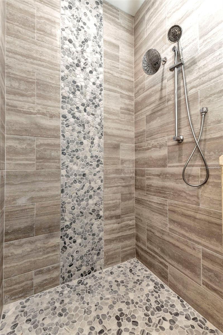
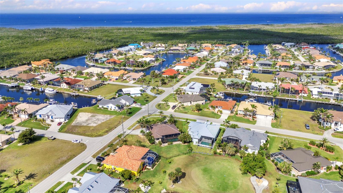
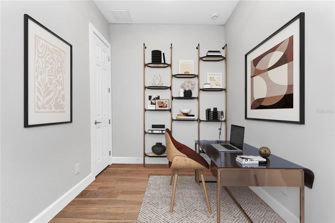
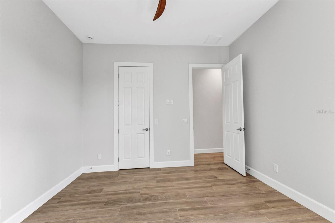
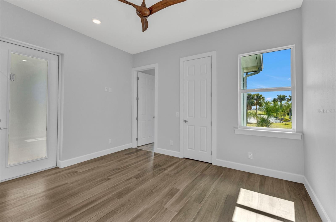
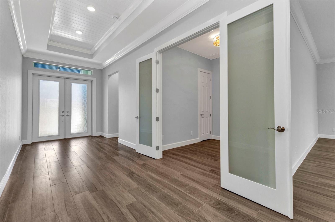
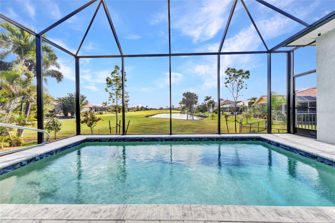
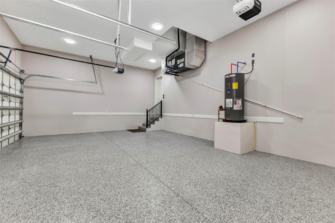
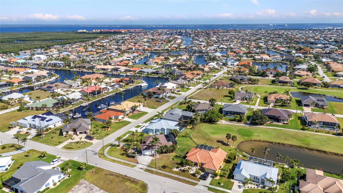
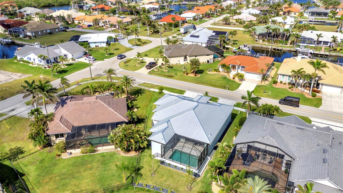
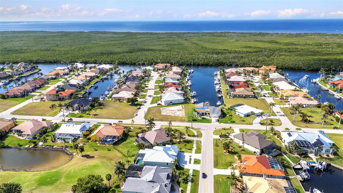
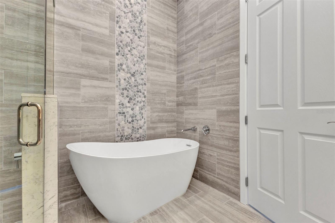
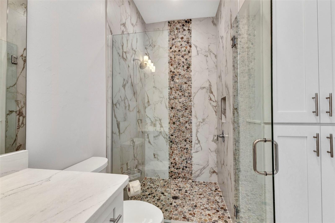
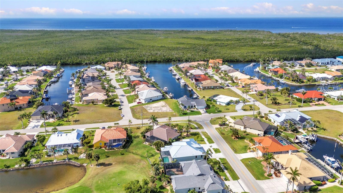
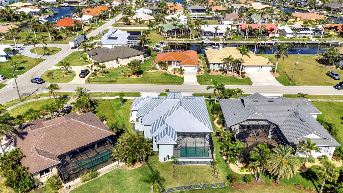
Active
3712 CARMICHAEL DR
$799,000
Features:
Property Details
Remarks
One or more photo(s) has been virtually staged. Welcome to Punta Gorda Isles, a premier community that embodies the best of Florida living. This custom-built 2024 Coastal Contemporary-heated, saltwater pool home is designed for luxury, comfort, and peace of mind. It's built above the latest FEMA codes with a main floor elevation of 10.7 feet above base flood level, as confirmed by the surveyor. Nestled along the 13th tee of St. Andrews South Golf Club, this home offers breathtaking views of the fairway and pond, creating a serene backdrop for daily living. Golf enthusiasts will appreciate the convenience of having a private, non-equity club just steps away, featuring an 18-hole course, a driving range, and a fully equipped pro shop. From the moment you arrive, the home’s thoughtful design and exceptional craftsmanship are evident. The spacious three-car garage, finished with a durable epoxy coating, is complemented by a stone paver circular driveway, providing both function and curb appeal. Inside, the open-concept floor plan is filled with natural light, making it the perfect space for entertaining or simply unwinding in style. The exterior is built for both beauty and durability, featuring a silver standing seam metal roof, high impact glass-hurricane resistant windows and doors, and a hurricane shutter for the lanai. A heated saltwater pool invites you to relax year-round, while the fully equipped summer kitchen on the lanai makes outdoor dining effortless. The lushly landscaped yard is designed for easy maintenance, with a programmable lawn and garden sprinkler system ensuring vibrant greenery with minimal effort. Inside, lighted tray ceilings, 8-inch crown molding, and high-grade porcelain tile flooring add a touch of elegance throughout. The chef’s kitchen is a true centerpiece, featuring a Premier GE appliance package which includes a double oven, stone countertops, soft-close cabinetry with pull outs for added convenience and a water softener system with reverse osmosis at the kitchen island. The primary suite is designed as a private retreat, offering two spacious walk-in closets with custom wood shelving and a spa-like ensuite bathroom. A freestanding soaking tub, a glass-enclosed walk-in shower, and dual vanities that create a space that is both luxurious and functional. All three bedrooms have walk in closets with bedroom #2 having an ensuite bathroom and access to the pool. The guest bathroom in the hall has a LARGE walk in shower and a linen cabinet. There's an additional closet in the hallway as well, providing plenty of storage space. Modern conveniences enhance the home’s efficiency and security. The interior utility room is outfitted with a FULL size LG washer and dryer, topped with a stone counter for added workspace and additional cabinets. A four-camera security system with off-premises access provides peace of mind, while the garage is pre-wired for an EV charging system. For added preparedness, a generator transfer switch and platform have already been installed. Located just minutes from Fishermen’s Village, historic downtown Punta Gorda, Laishley's Marina, waterfront parks, fishing piers, boutique shopping, fine dining and the weekend Farmer's Market-this home offers the perfect blend of elegance, convenience, and outdoor adventure. It's just a short drive to the Punta Gorda airport where there's over 50 non-stop destinations from PGD. Experience the ultimate Florida lifestyle—schedule your private tour today.
Financial Considerations
Price:
$799,000
HOA Fee:
N/A
Tax Amount:
$1636.93
Price per SqFt:
$371.63
Tax Legal Description:
PGI 012 0160 0028 PUNTA GORDA ISLES SEC12 BLK160 LT28 835/2167&68 1011/120 2764/601 2897/61 DC4412/442-HKC-G UNREC DC-HG 4948/1936
Exterior Features
Lot Size:
9999
Lot Features:
On Golf Course, Sidewalk
Waterfront:
No
Parking Spaces:
N/A
Parking:
Circular Driveway, Driveway, Electric Vehicle Charging Station(s), Ground Level, Oversized
Roof:
Metal
Pool:
Yes
Pool Features:
Deck, Gunite, Heated, In Ground, Salt Water, Screen Enclosure
Interior Features
Bedrooms:
3
Bathrooms:
3
Heating:
Central, Electric
Cooling:
Central Air
Appliances:
Convection Oven, Dishwasher, Dryer, Electric Water Heater, Kitchen Reverse Osmosis System, Microwave, Other, Range, Range Hood, Refrigerator, Washer, Water Softener
Furnished:
No
Floor:
Tile
Levels:
One
Additional Features
Property Sub Type:
Single Family Residence
Style:
N/A
Year Built:
2024
Construction Type:
Block, Stucco
Garage Spaces:
Yes
Covered Spaces:
N/A
Direction Faces:
West
Pets Allowed:
Yes
Special Condition:
None
Additional Features:
Hurricane Shutters, Irrigation System, Outdoor Grill, Outdoor Kitchen, Private Mailbox, Sidewalk, Sliding Doors
Additional Features 2:
N/A
Map
- Address3712 CARMICHAEL DR
Featured Properties