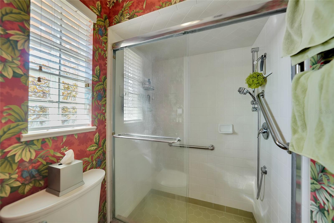

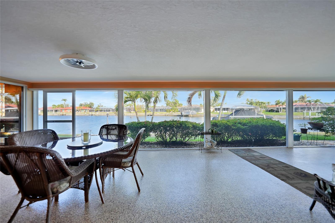
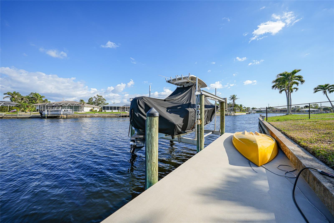
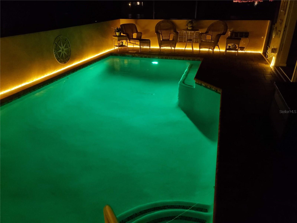

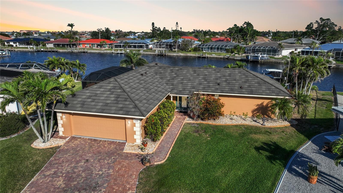
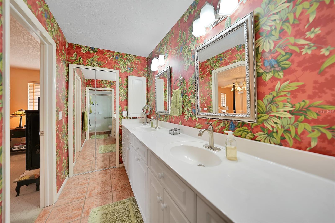
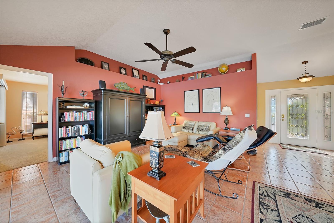
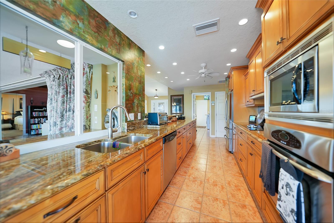

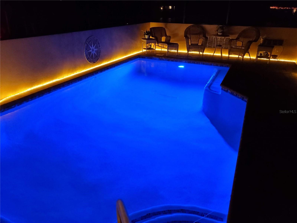
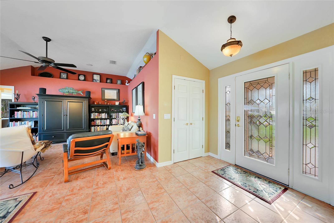
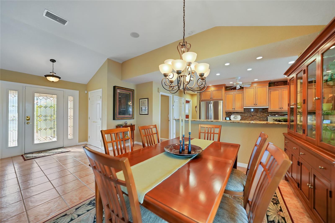
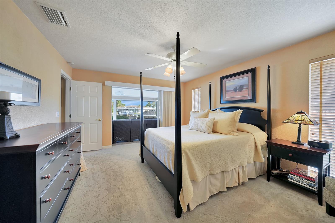
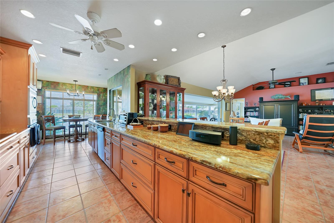
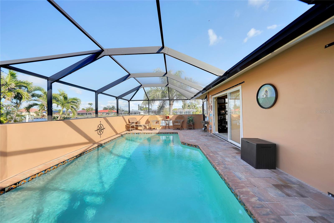

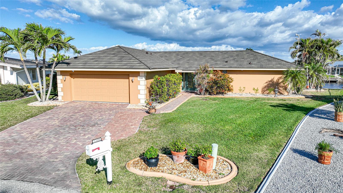
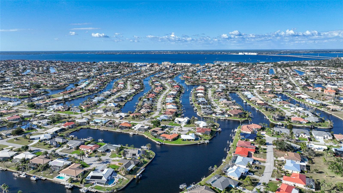
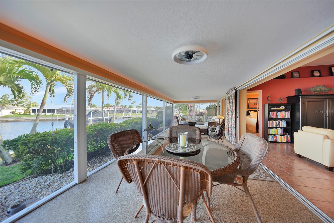
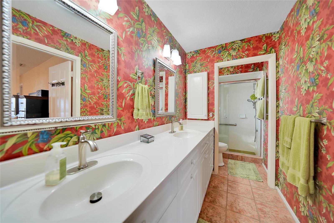
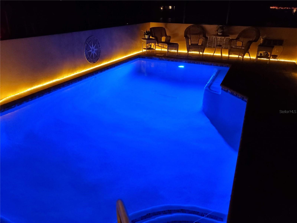
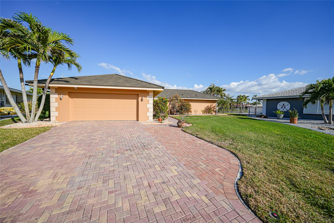
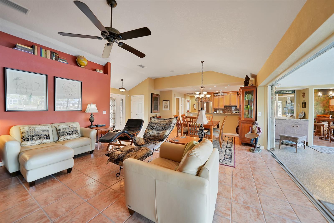
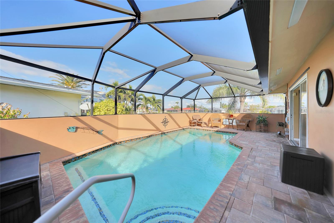
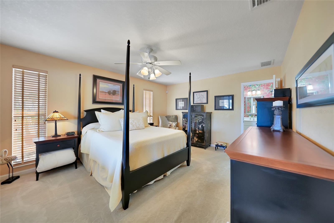
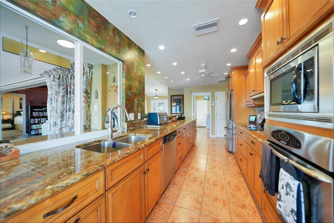
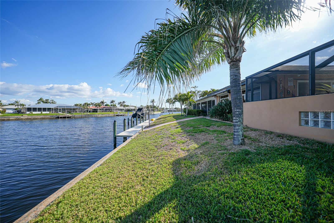
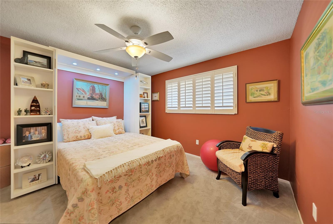
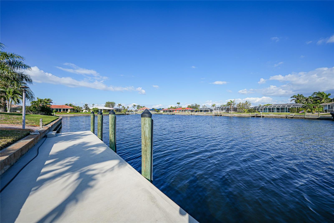
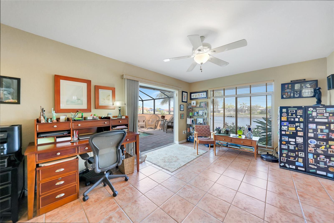
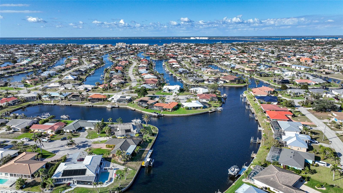
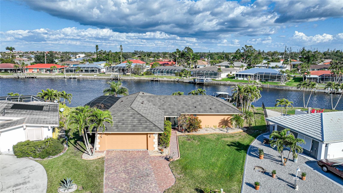
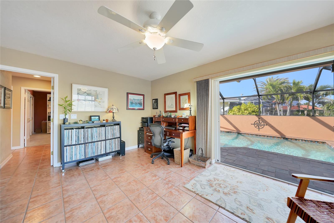
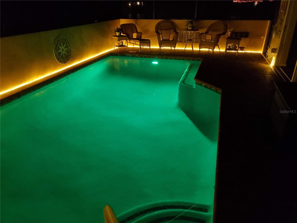
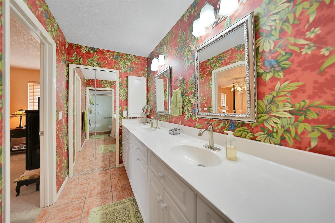
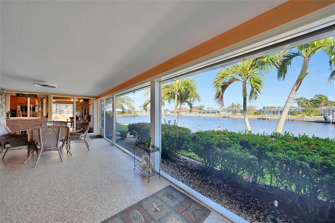
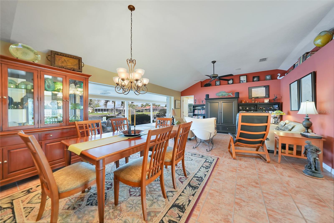

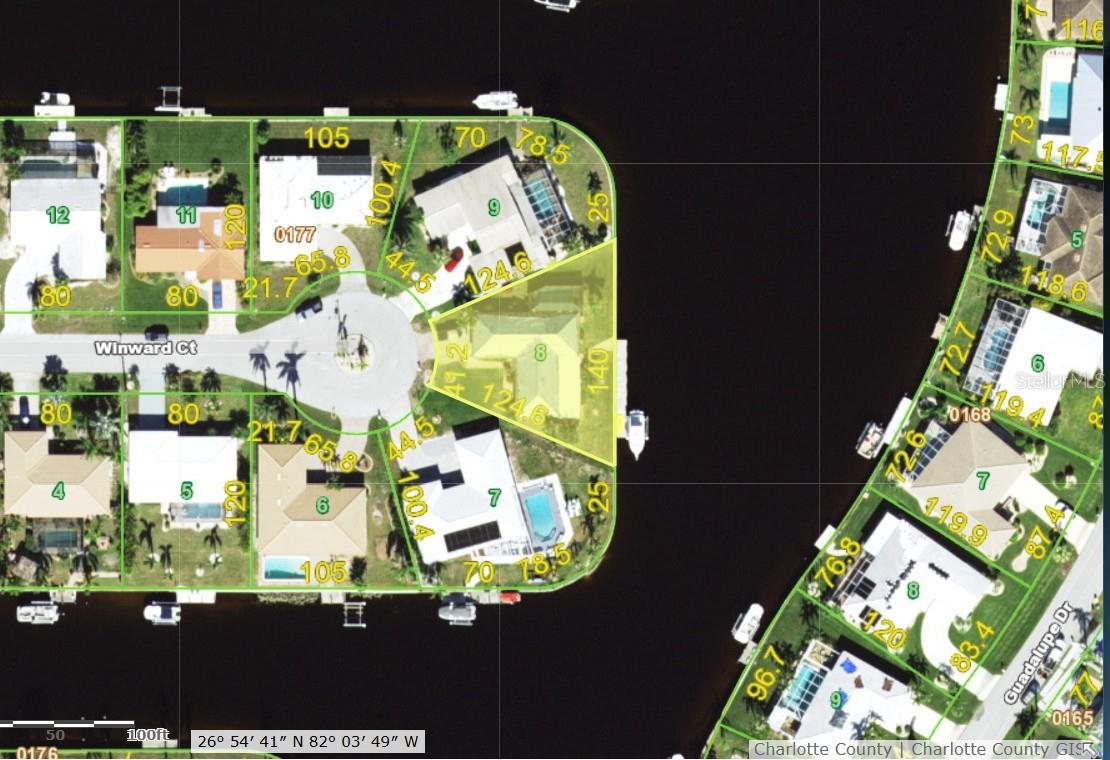

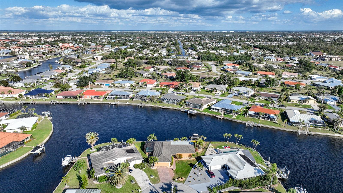
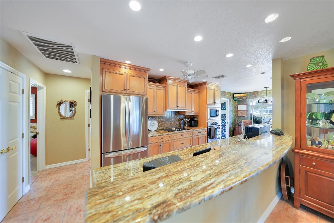
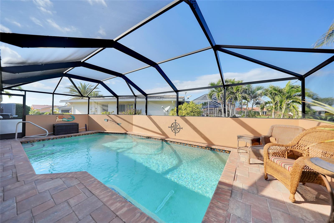
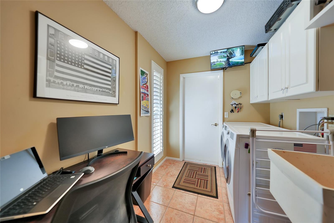
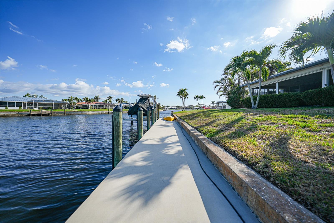
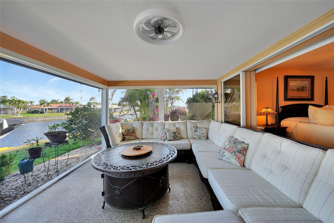
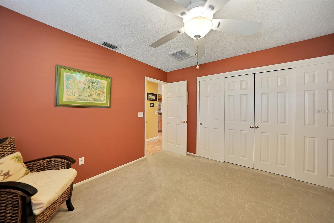
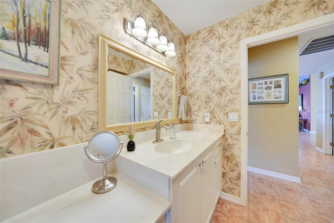
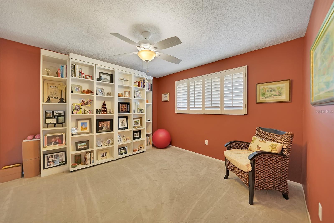
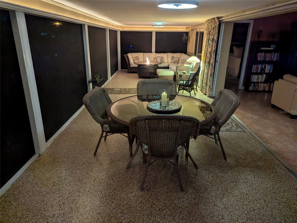
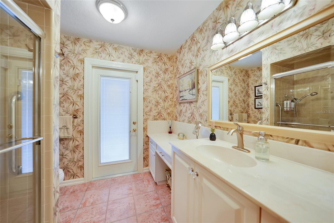
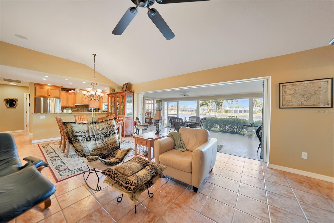
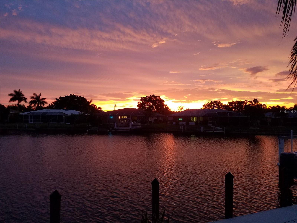
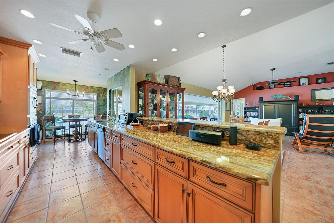

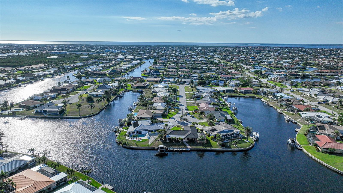
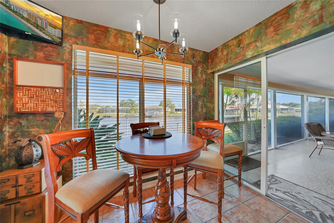
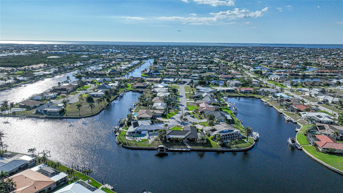
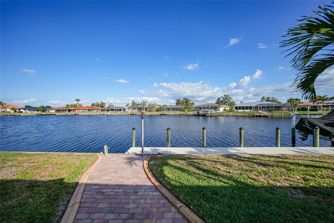
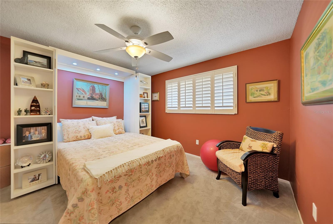
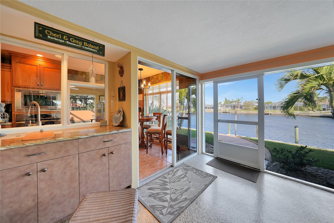
Active
1200 WINWARD CT
$725,000
Features:
Property Details
Remarks
Exceptional, well-maintained PGI home offers all the features of true Florida living— experience the sun and moon rise over the canal from the entire back of the house and the sunset from the pool lanai. In addition to the many amenities that follow, this home is 12 minutes to open water at Fisherman’s Village. AND no damage from Helene or Milton. The open concept floorplan includes the bright, updated granite/stainless kitchen with Breakfast nook, Dining room/Great room with vaulted ceiling and 15’ of glass sliders flowing to the 36’ lanai with wide canal views. 140 feet of waterfront includes 59’ concrete dock and 10K boat lift for all your water toys. Inside, the split bedroom floorplan is perfect for hosting guests. Primary suite includes a slider to the lanai and canal views, ensuite with double sink long vanity, tile shower, and walk-in closet with modular shelving. At the other end of the home are two bedrooms that share a full bath with access to the private pool area. One bedroom is currently being used as an office, the other has a bookcase queen-size Murphy bed and installed closet system. A laundry/storage room connects the kitchen to the two-car garage. New powered hurricane shades on lanai, water heater, metal roof in 2023 with 40-year transferable warranty, A/C 2025. Bring your bathing suit and fishing rod, it’s time to enjoy all that Southwest Florida has to offer. Some furnishings available under separate contract. Be sure to click on the video and virtual tour attached. Make an appointment to view today!
Financial Considerations
Price:
$725,000
HOA Fee:
N/A
Tax Amount:
$5428.76
Price per SqFt:
$417.15
Tax Legal Description:
PGI 014 0177 0008 PUNTA GORDA ISLES SEC14 BLK177 LT 8 434/438 496/754 513/275 618-1550 996/1639 1565/1115 3743/484 3968/602
Exterior Features
Lot Size:
10170
Lot Features:
Cul-De-Sac, City Limits, Street Dead-End, Paved
Waterfront:
Yes
Parking Spaces:
N/A
Parking:
Driveway, Garage Door Opener, Ground Level, Off Street
Roof:
Metal
Pool:
Yes
Pool Features:
Gunite, Heated, In Ground, Outside Bath Access, Screen Enclosure
Interior Features
Bedrooms:
3
Bathrooms:
2
Heating:
Central, Electric
Cooling:
Central Air, Humidity Control
Appliances:
Built-In Oven, Convection Oven, Cooktop, Dishwasher, Disposal, Dryer, Electric Water Heater, Exhaust Fan, Microwave, Refrigerator, Washer, Water Softener
Furnished:
Yes
Floor:
Carpet, Tile
Levels:
One
Additional Features
Property Sub Type:
Single Family Residence
Style:
N/A
Year Built:
1974
Construction Type:
Block, Stucco
Garage Spaces:
Yes
Covered Spaces:
N/A
Direction Faces:
West
Pets Allowed:
Yes
Special Condition:
None
Additional Features:
Hurricane Shutters, Shade Shutter(s), Sliding Doors, Sprinkler Metered
Additional Features 2:
N/A
Map
- Address1200 WINWARD CT
Featured Properties