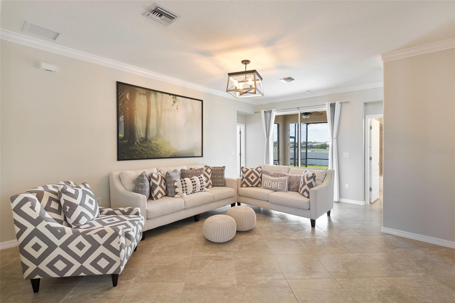
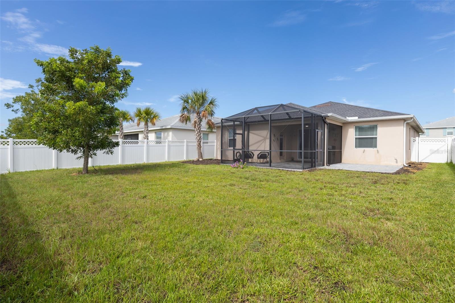
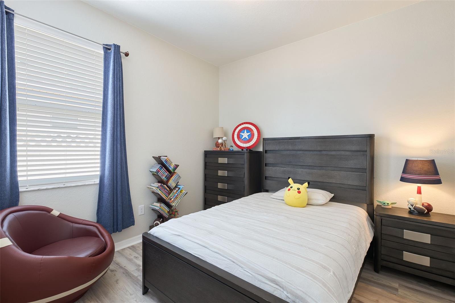
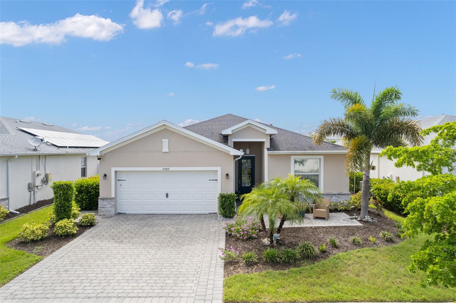
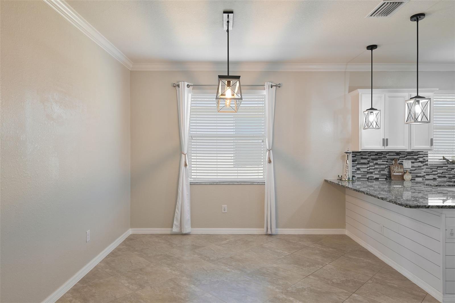
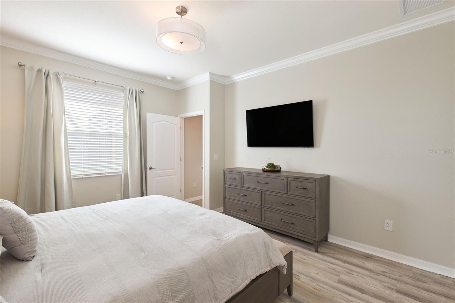
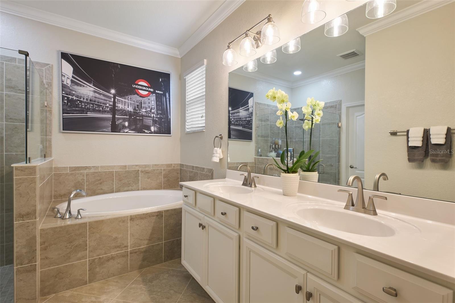
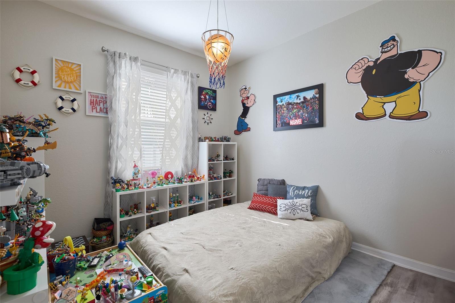
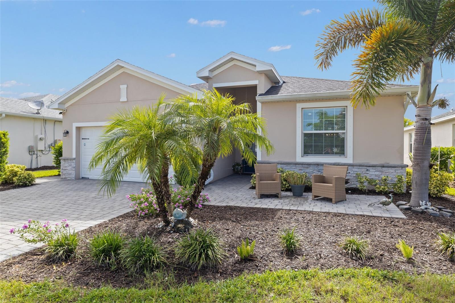
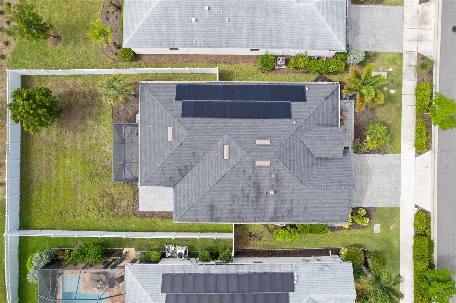
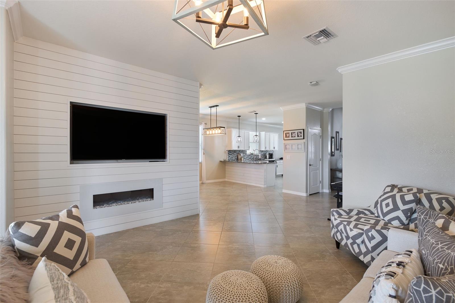
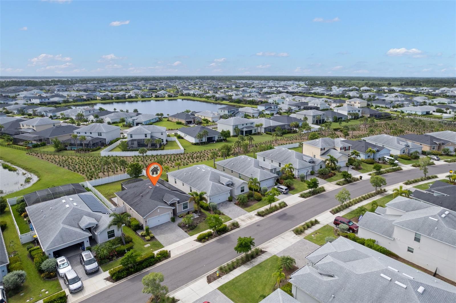
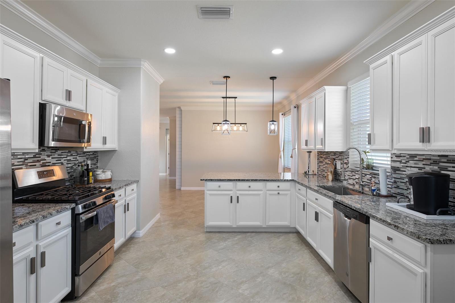
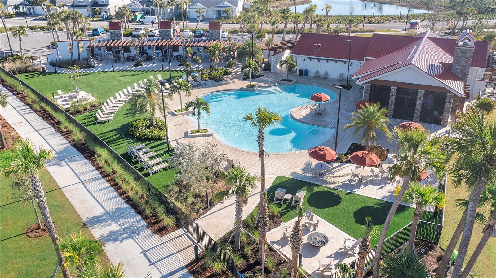
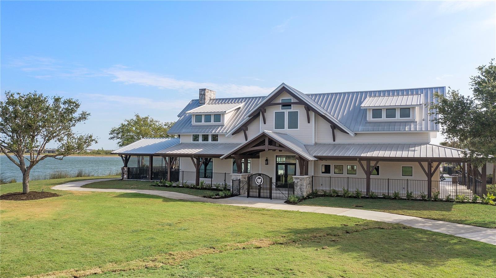
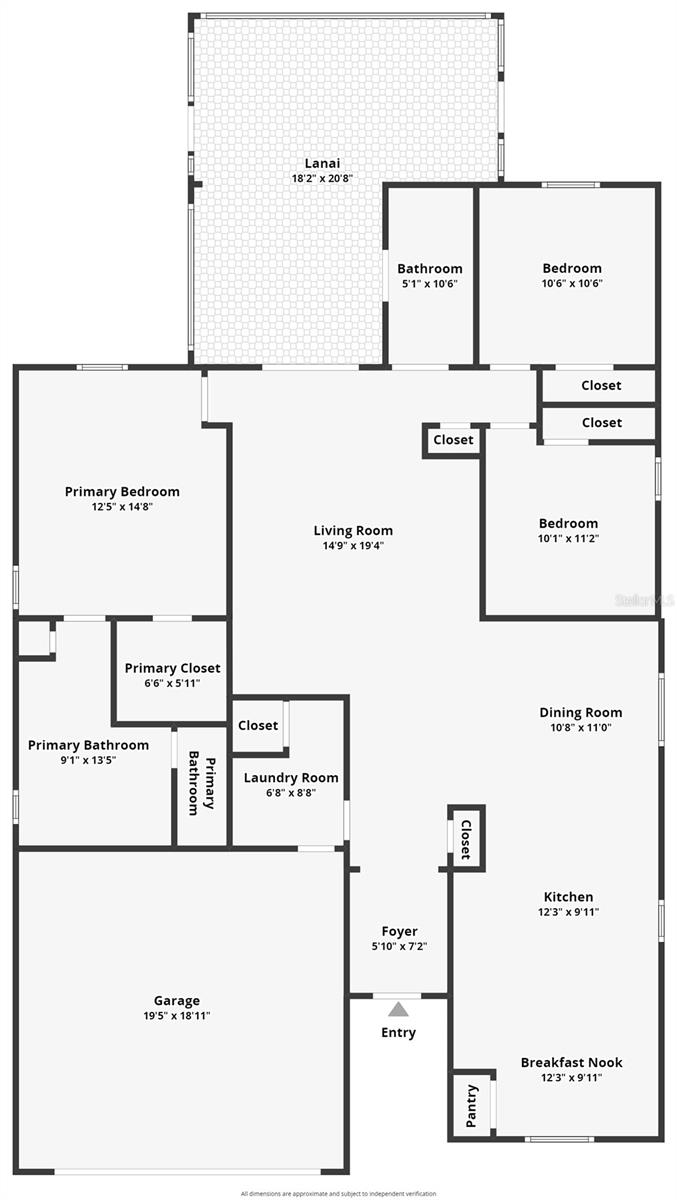
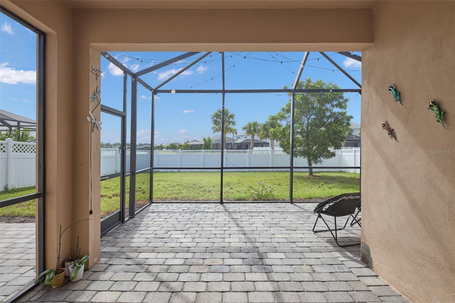
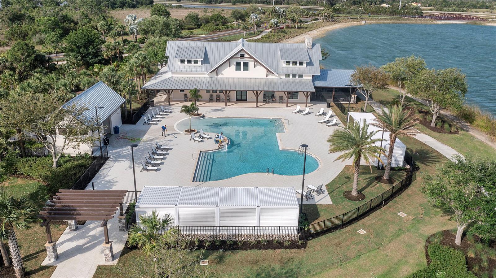
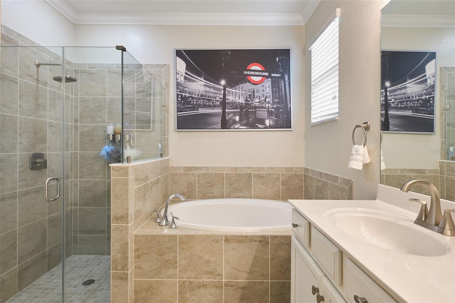
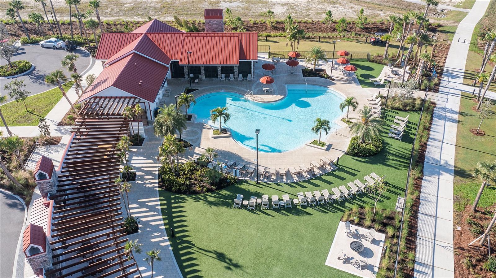
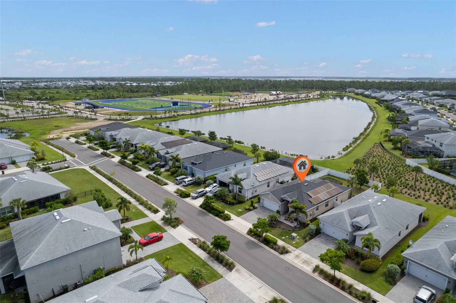
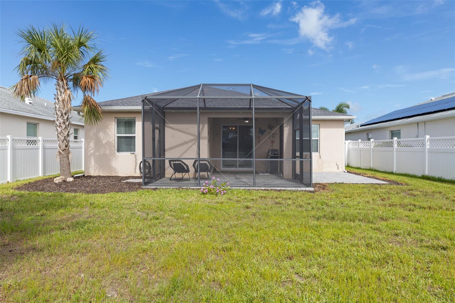
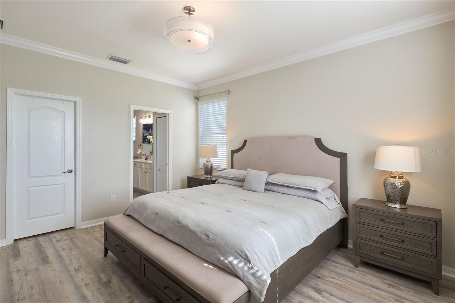
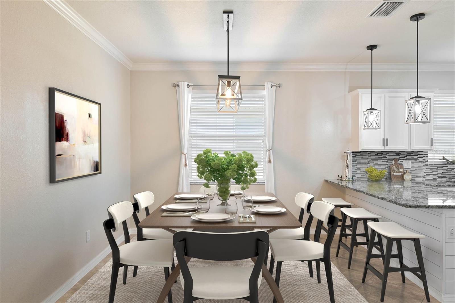
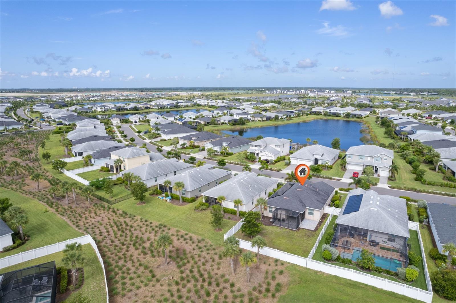
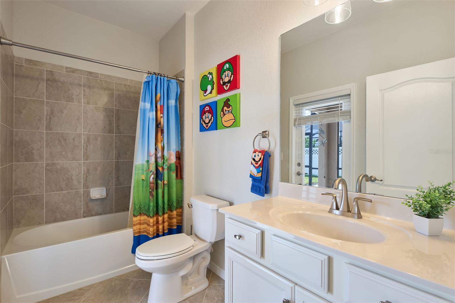
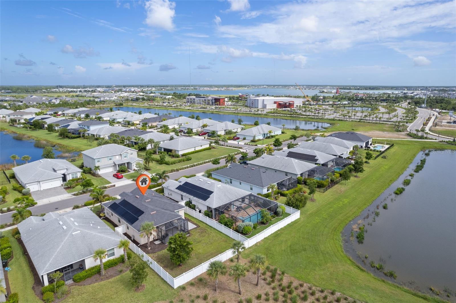
Active
17589 TIMBERLINE PKWY
$410,000
Features:
Property Details
Remarks
Upgrades galore! This stunning 3-bedroom, 2-bath Acai model features a modern white kitchen with sleek cabinets and stainless steel appliances. The home boasts tile flooring throughout, complemented by luxurious engineered wood floors in the bedrooms. Entertain effortlessly with an extended lanai leading to a paver patio, all enclosed by a 6 ft white privacy fence for your privacy. Solar panels adorn the roof, ensuring energy efficiency. The extended driveway provides ample parking space, and an epoxy garage floor. Inside, enjoy the cozy ambiance created by a custom-built fireplace, accented by crown molding and freshly painted walls throughout. The kitchen delights with a stylish backsplash, a spacious island and plenty of cabinet space. Relax in the master suite featuring a garden tub, upgraded walk-in shower and custom closets for optimal storage. Savor the Babcock Ranch sunsets from the lanai or catch the sunrise while enjoying your coffee on the front sitting area. Don’t want to share the community pool? This yard is ready for your imagination. Babcock Ranch offers access to numerous trails, as well as opportunities for kayaking and canoeing on the lakes. Additionally, residents can take advantage of a vast park with tennis and pickleball courts, a basketball court, a bocce court, a playground, and two community clubhouses featuring resort-style pools. The community frequently hosts festivals, farmer's markets, and various social events. Furthermore, the dues cover 1 Gig internet service and lawn maintenance.
Financial Considerations
Price:
$410,000
HOA Fee:
813
Tax Amount:
$4886.39
Price per SqFt:
$243.76
Tax Legal Description:
BCR 02A 0000 0568 BABCOCK RANCH PHASE 2A LT 568 4287/1349 4352/567
Exterior Features
Lot Size:
7124
Lot Features:
N/A
Waterfront:
No
Parking Spaces:
N/A
Parking:
N/A
Roof:
Shingle
Pool:
No
Pool Features:
N/A
Interior Features
Bedrooms:
3
Bathrooms:
2
Heating:
Electric
Cooling:
Central Air
Appliances:
Dishwasher, Disposal, Dryer, Microwave, Range, Tankless Water Heater, Washer
Furnished:
No
Floor:
Ceramic Tile, Wood
Levels:
One
Additional Features
Property Sub Type:
Single Family Residence
Style:
N/A
Year Built:
2018
Construction Type:
Stucco
Garage Spaces:
Yes
Covered Spaces:
N/A
Direction Faces:
Northeast
Pets Allowed:
No
Special Condition:
None
Additional Features:
Hurricane Shutters, Irrigation System, Sidewalk
Additional Features 2:
application fee $25
Map
- Address17589 TIMBERLINE PKWY
Featured Properties