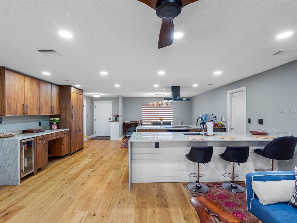
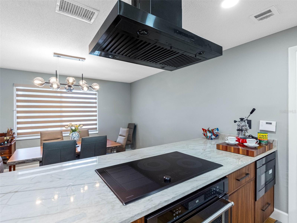
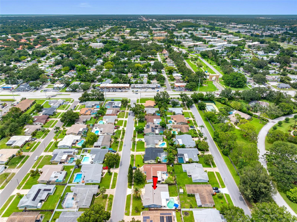
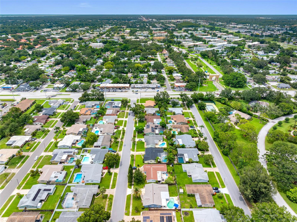
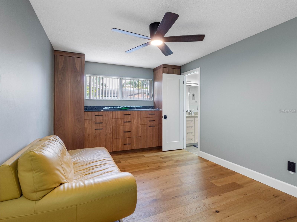
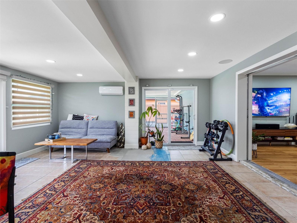
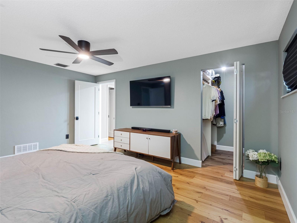
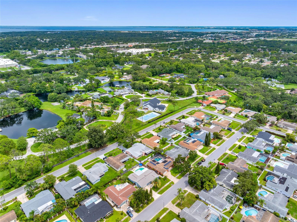
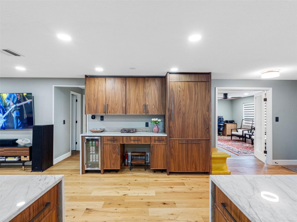
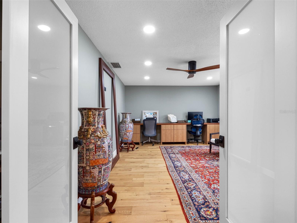
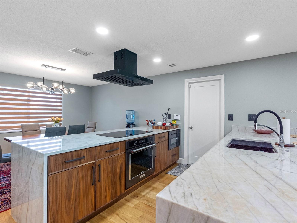
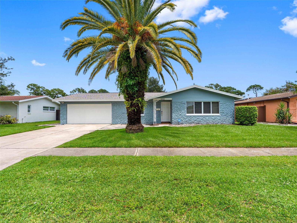
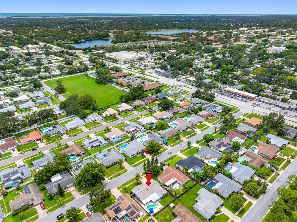
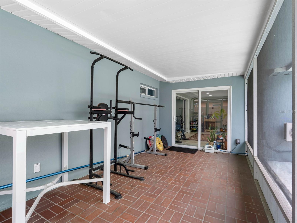
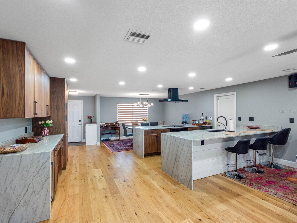
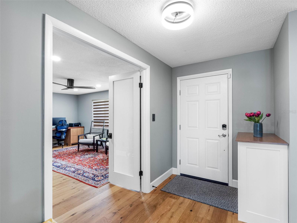
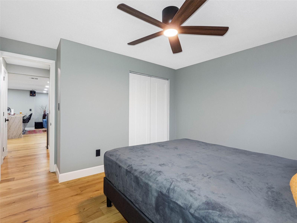
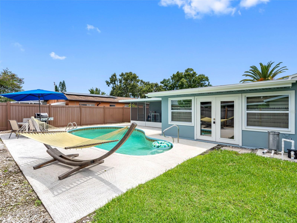
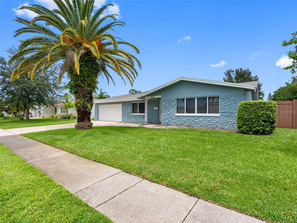
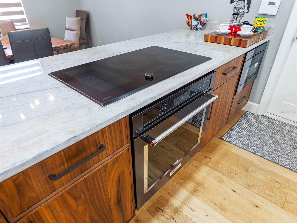
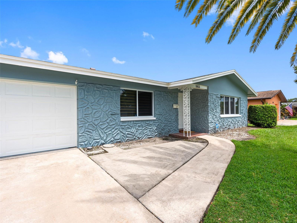
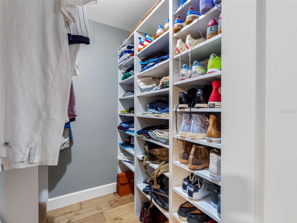
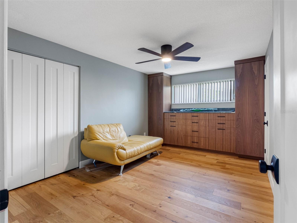
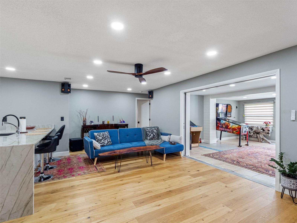
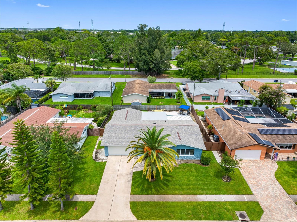
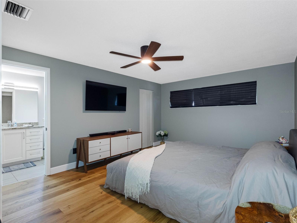
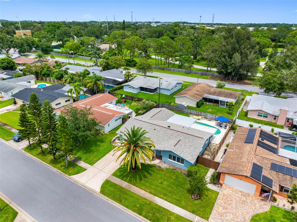
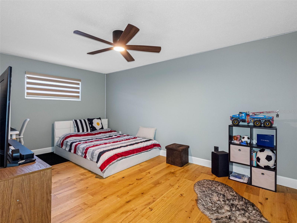
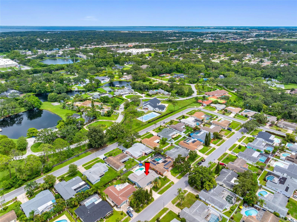
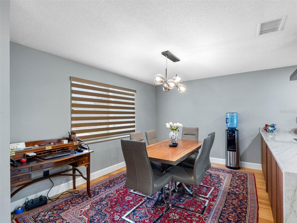
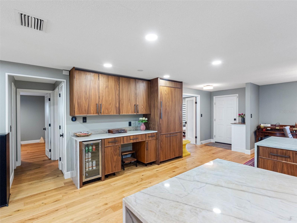
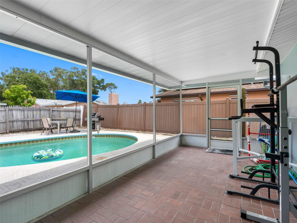
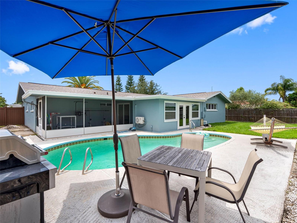
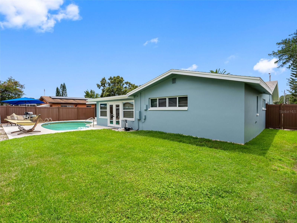
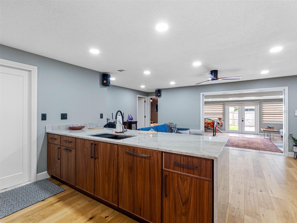
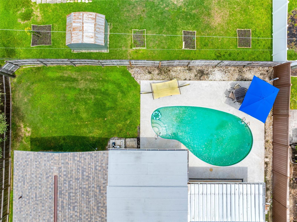
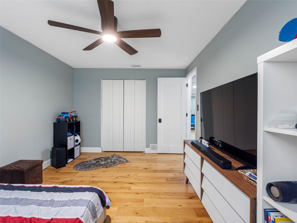
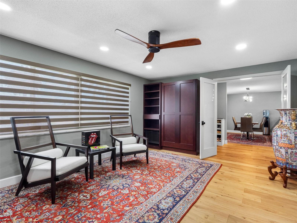
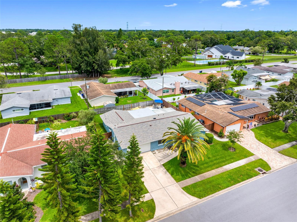
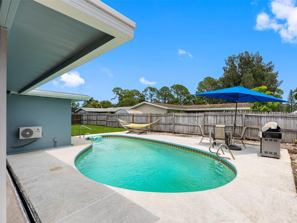
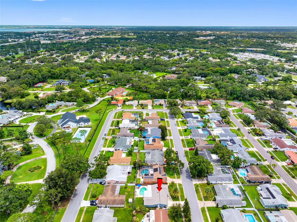
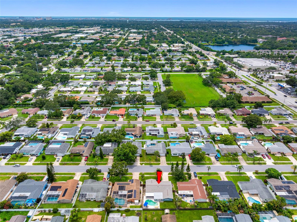
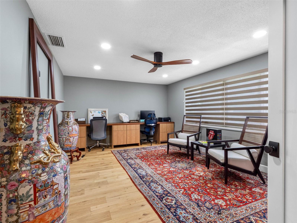
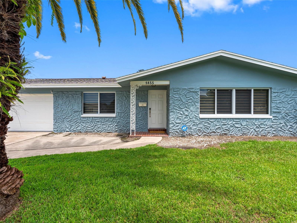
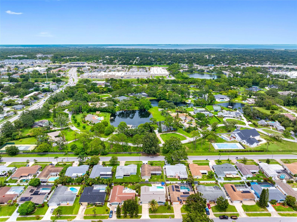
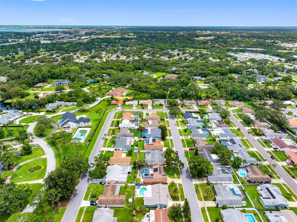
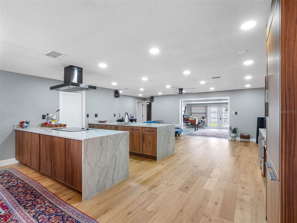
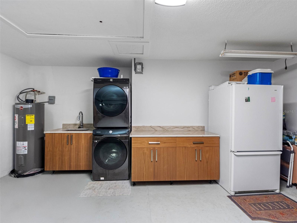
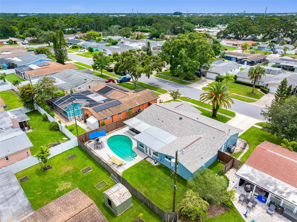

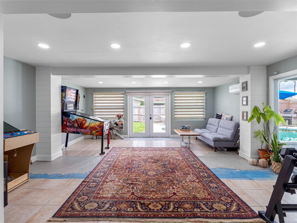
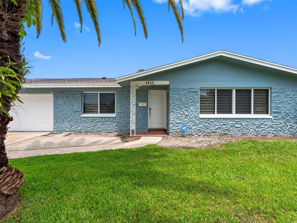
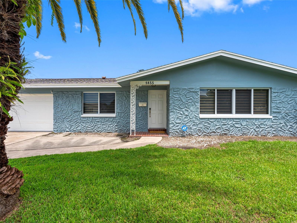
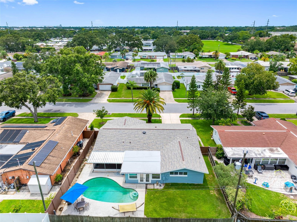
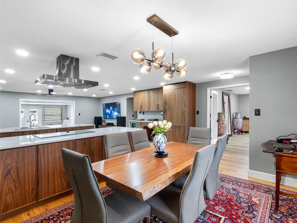
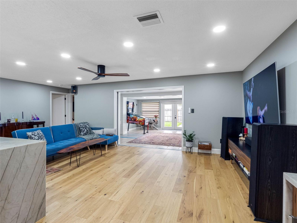
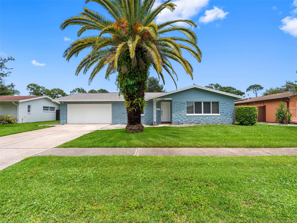
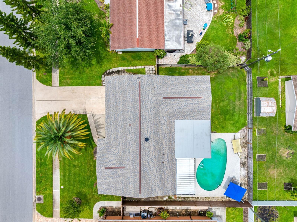
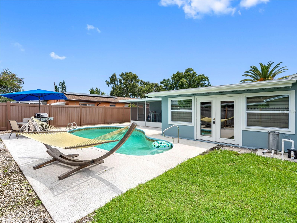
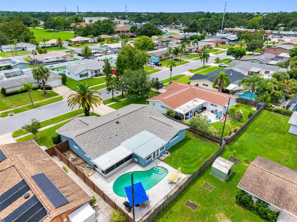
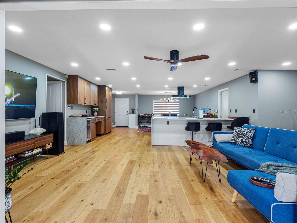
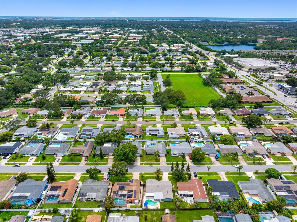
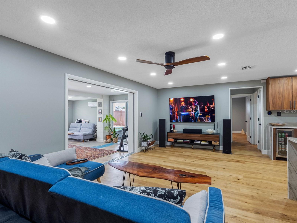
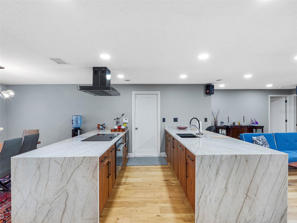
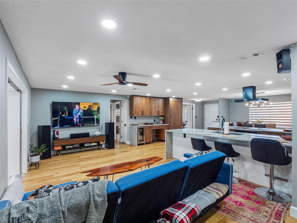
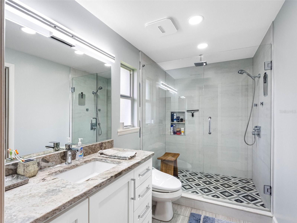
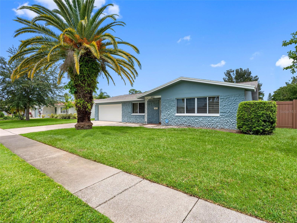

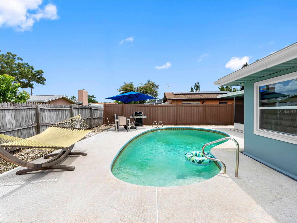
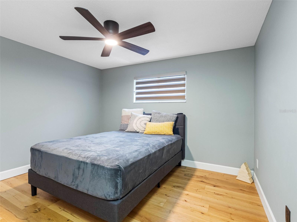

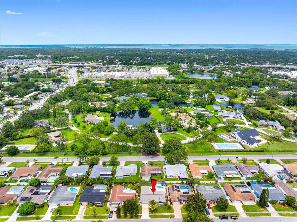
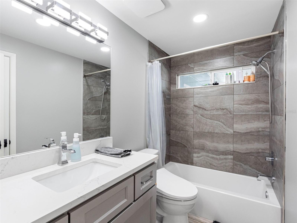
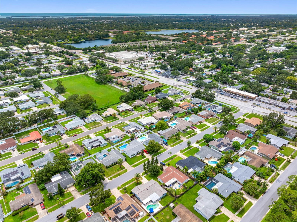
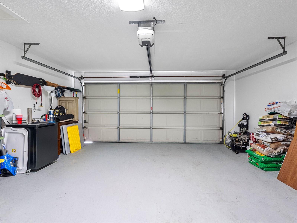
Active
1855 YALE DR
$699,000
Features:
Property Details
Remarks
Welcome to your new home in central Clearwater . Located just a 5 minute drive from Dunedin and Safety Harbor , and a short drive to Clearwater beach . This home is fully updated . All impact windows and doors brand new roof with solar attic fan completed in 2024. The kitchen has all high end appliances panel ready Thermador refrigerator and dishwasher and also a microwave drawer and induction cooktop with built in convection oven. New washer and dryer located in the garage with an updated 200 amp electric panel. Brand new water heater! Also brand new bathrooms with massage shower in master bath and bidet seats in both bathrooms. All closets has built in shelving . The home hase 5 bedrooms, one is being used as an office right now but has a murphy bed for a guest. The home also has a huge bonus room which could be used as a gameroom or a home office or workplace. Ceiling speakers in bonus room. This home is ready to move in with gorgeous high end finishes like quartzite waterfall countertops , engineered oak wood flooring custom appliances and all wood walnut cabinetry. Pool is getting resurfaced soon, and all that unfinished will be completed shortly after. So,injoy your worry free years , at your own private pool, sipping champagne...
Financial Considerations
Price:
$699,000
HOA Fee:
N/A
Tax Amount:
$8387.43
Price per SqFt:
$313.59
Tax Legal Description:
COLLEGE HILL PARK LOT 21
Exterior Features
Lot Size:
7863
Lot Features:
N/A
Waterfront:
No
Parking Spaces:
N/A
Parking:
N/A
Roof:
Shingle
Pool:
Yes
Pool Features:
Gunite
Interior Features
Bedrooms:
5
Bathrooms:
2
Heating:
Central
Cooling:
Central Air, Attic Fan
Appliances:
Convection Oven, Cooktop, Dishwasher, Disposal, Dryer, Electric Water Heater, Exhaust Fan, Microwave, Range Hood, Refrigerator, Washer, Water Softener, Wine Refrigerator
Furnished:
No
Floor:
Hardwood, Tile
Levels:
One
Additional Features
Property Sub Type:
Single Family Residence
Style:
N/A
Year Built:
1970
Construction Type:
Block, Stucco
Garage Spaces:
Yes
Covered Spaces:
N/A
Direction Faces:
West
Pets Allowed:
Yes
Special Condition:
None
Additional Features:
French Doors, Rain Gutters, Sidewalk
Additional Features 2:
N/A
Map
- Address1855 YALE DR
Featured Properties