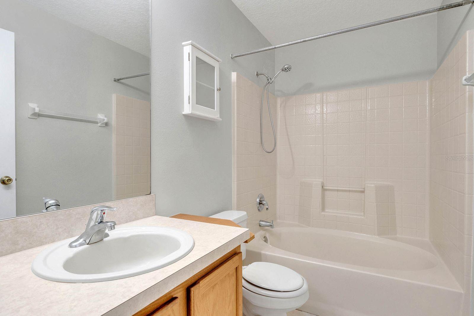
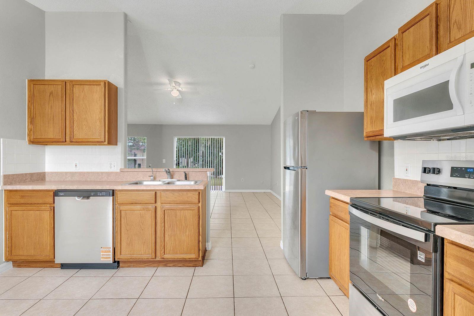
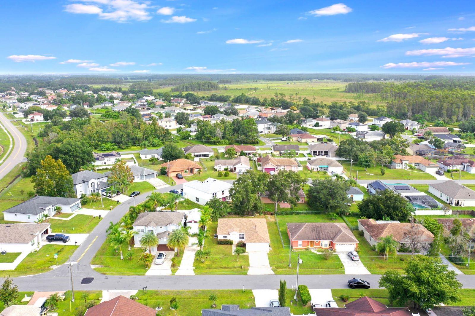
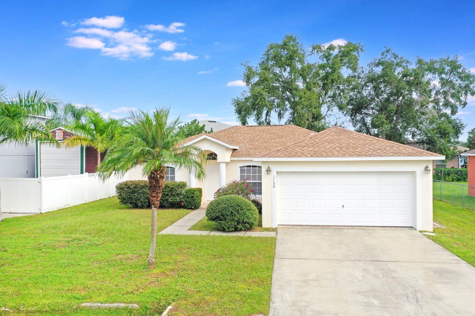

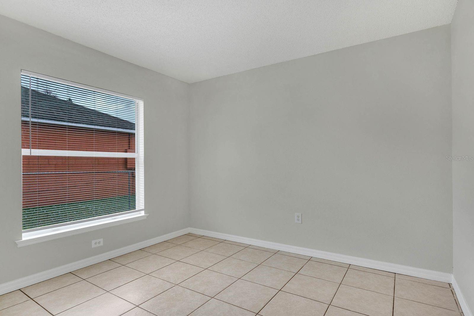
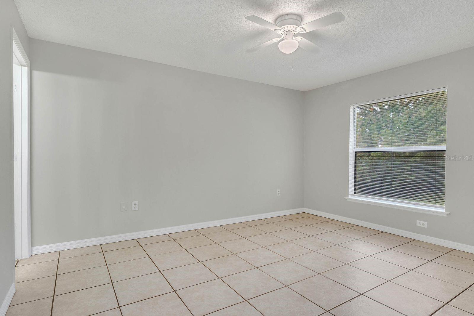
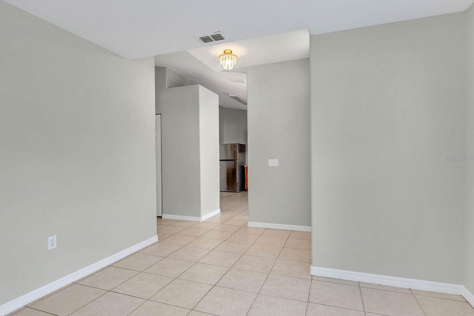
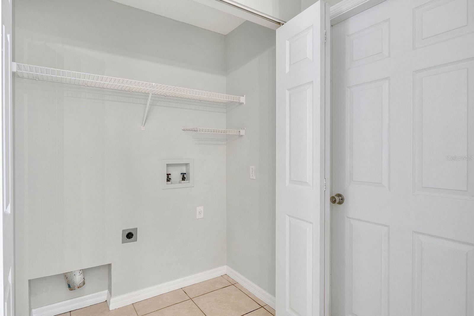
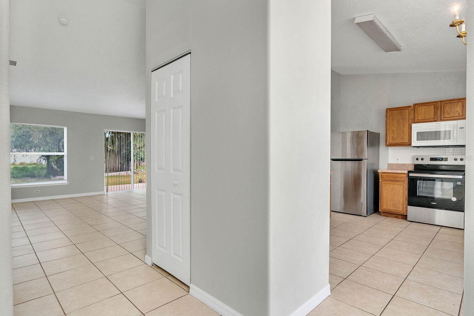

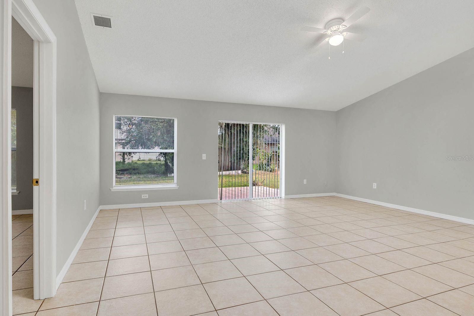
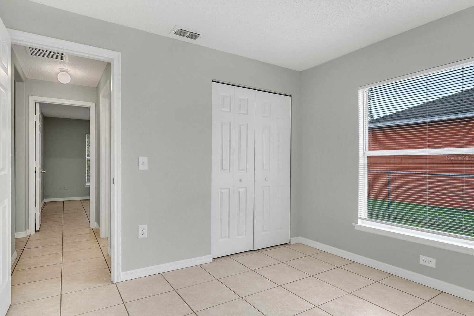
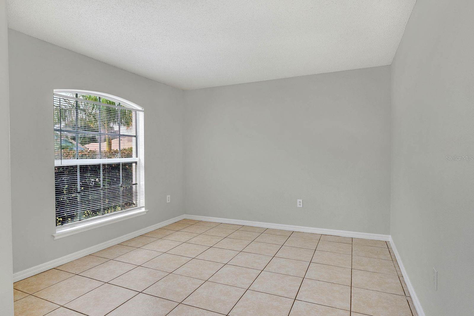
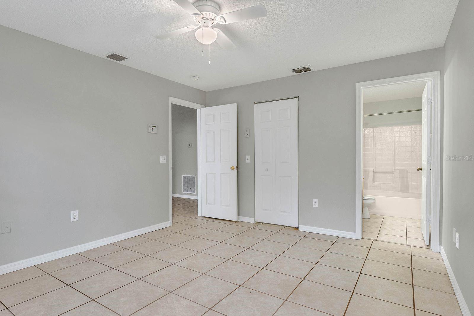

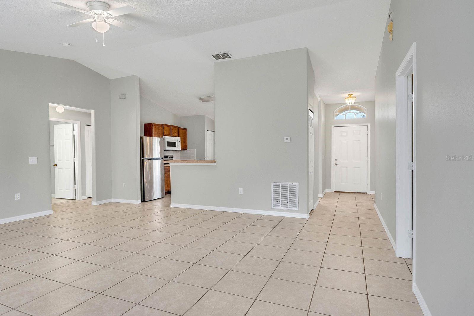
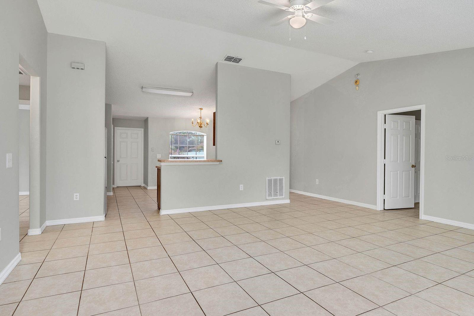
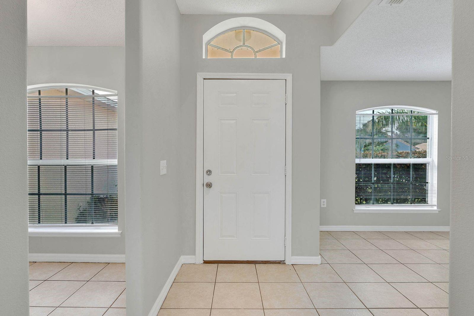
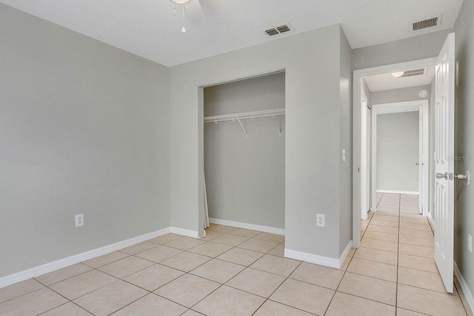

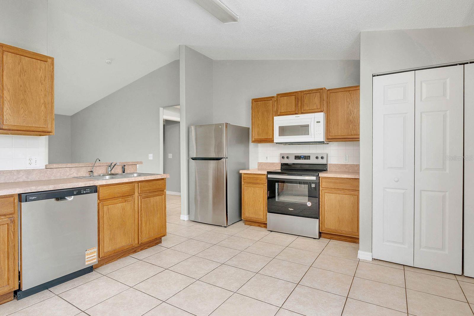
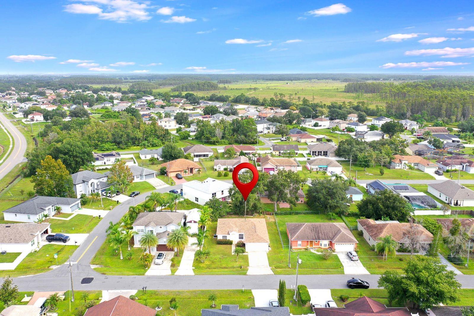
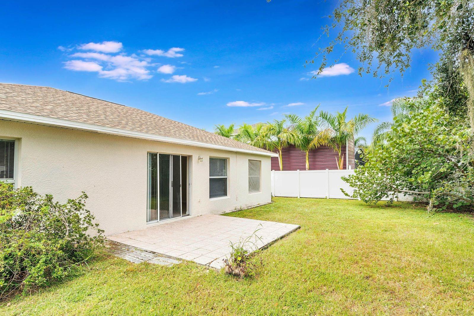
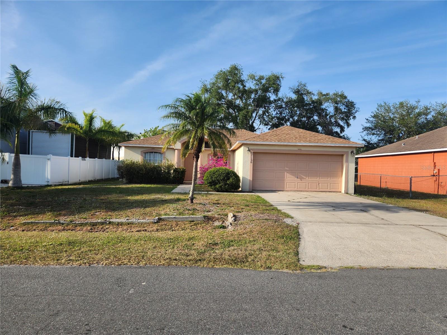

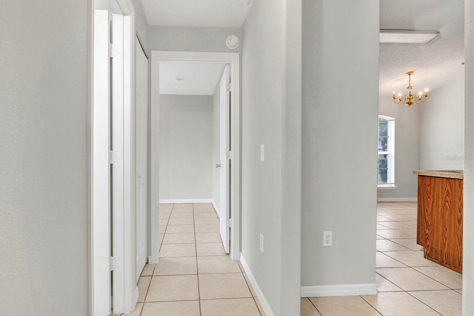
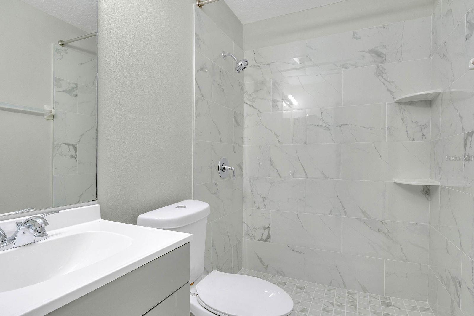
Active
1150 ORNE CT
$285,000
Features:
Property Details
Remarks
This charming home is located in the heart of downtown Poinciana and offers a comfortable and convenient living experience. Single Home 3 bedrooms 2 baths home with an oversized yard. 2 Car Garage. FRESH PAINT, NEW BLINDS INSTALLED, NEW DISHWASHER, AND NEW INSTALL GUEST SHOWER BATHROOM, and tile throughout the home. A living room for your guests. Spacious family room, and kitchen with breakfast area and all appliances. Master suite with walk-in closets and is located on the back of the home and separate from the other rooms for additional privacy and it has a great size bathroom. The laundry room is located inside the house. Live, Work and Play in Poinciana! Near to schools, library, shopping, dining, and local transportation! Town Center and Poinciana Place Shopping Center. Enjoy numerous playgrounds and playing soccer, softball, basketball, tennis, racquetball and baseball fields in multiple areas. Poinciana Medical Center is now open! Minutes to major roadways like Poinciana Parkway making easy access to I-4, Walt Disney World, Downtown Disney, Sea World, Universal Studios, City Walk, Downtown Orlando & Orlando Int'l Airport. Ready, just pack your bags and move in. We want our future residents to have the easiest leasing experience possible. ** INTERNET AND CABLE ARE INCLUDED. Ready, just pack your bags and move in. Live, Work and Play.
Financial Considerations
Price:
$285,000
HOA Fee:
90
Tax Amount:
$3338.4
Price per SqFt:
$192.44
Tax Legal Description:
POINCIANA V5 NBD 1 PB 3 PG 144 BLK 2182 LOT 10 30/27/29
Exterior Features
Lot Size:
7710
Lot Features:
N/A
Waterfront:
No
Parking Spaces:
N/A
Parking:
N/A
Roof:
Shingle
Pool:
No
Pool Features:
N/A
Interior Features
Bedrooms:
3
Bathrooms:
2
Heating:
Central
Cooling:
Central Air
Appliances:
Dishwasher, Range, Refrigerator
Furnished:
No
Floor:
Ceramic Tile
Levels:
One
Additional Features
Property Sub Type:
Single Family Residence
Style:
N/A
Year Built:
2002
Construction Type:
Block
Garage Spaces:
Yes
Covered Spaces:
N/A
Direction Faces:
East
Pets Allowed:
Yes
Special Condition:
None
Additional Features:
Sliding Doors
Additional Features 2:
N/A
Map
- Address1150 ORNE CT
Featured Properties