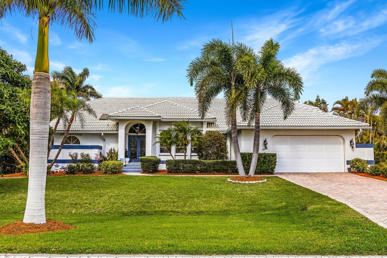
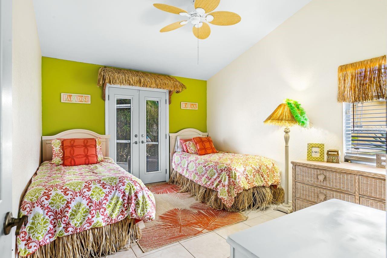
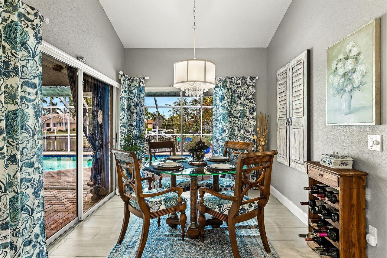
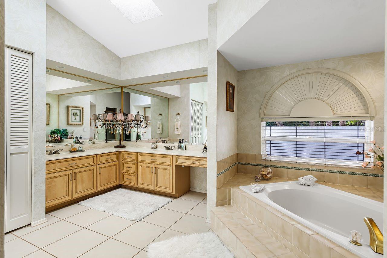
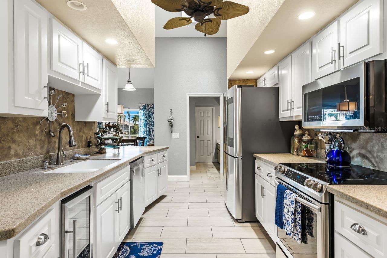
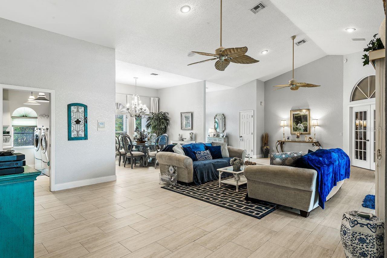
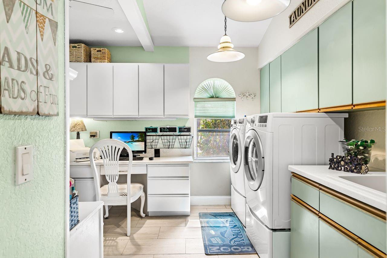
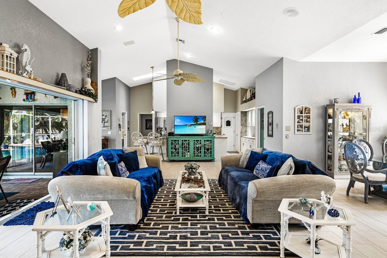
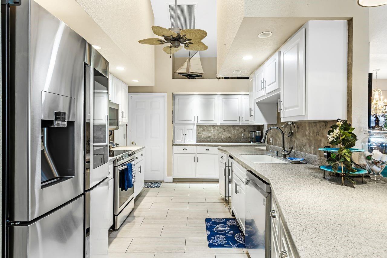
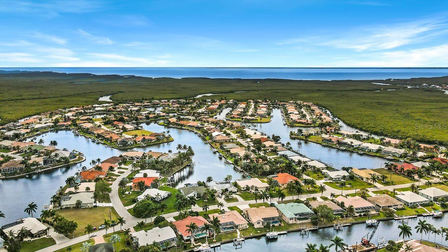
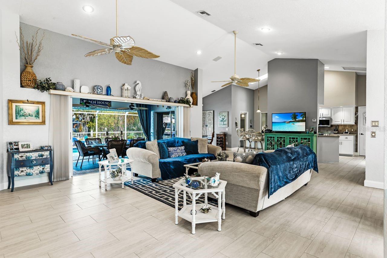
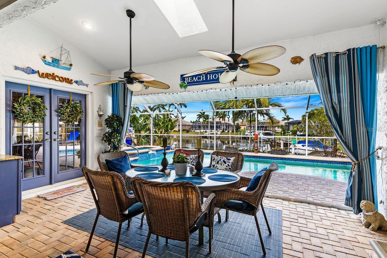
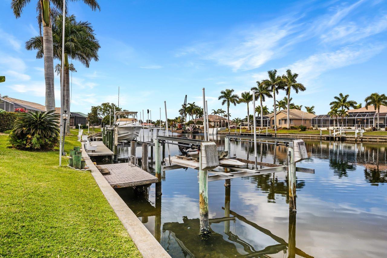
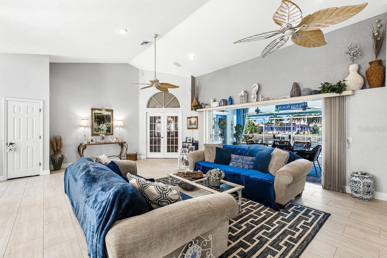
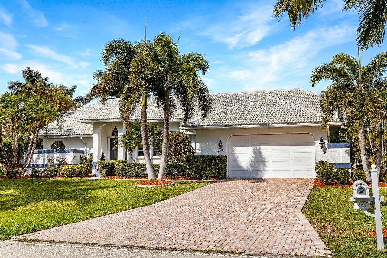
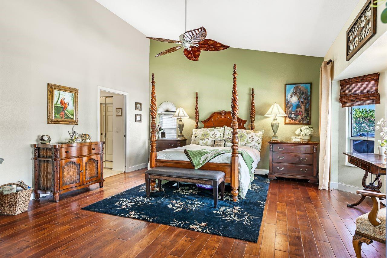
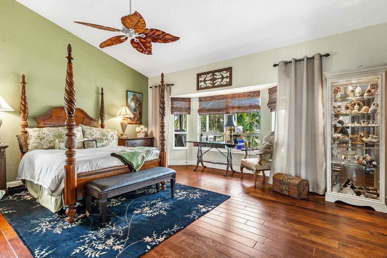
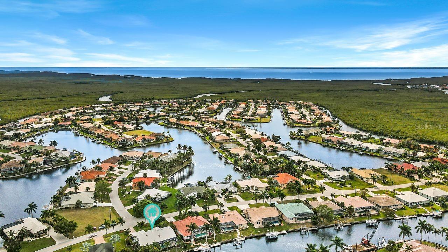
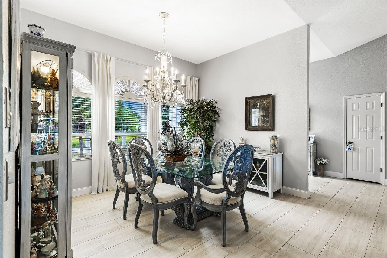
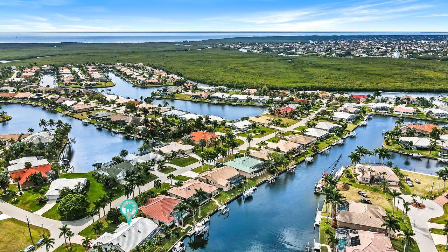
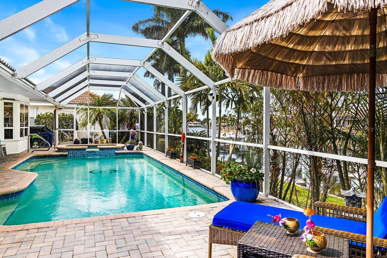
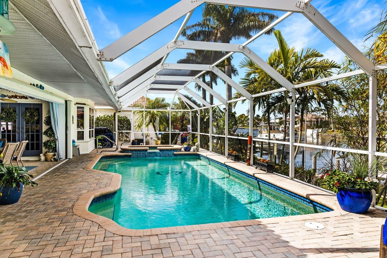
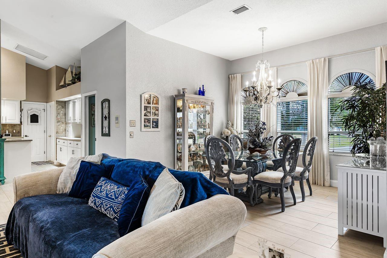
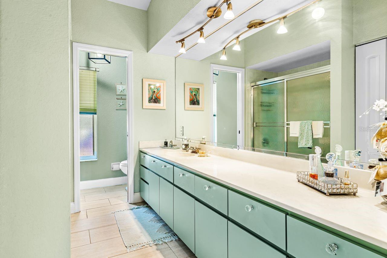
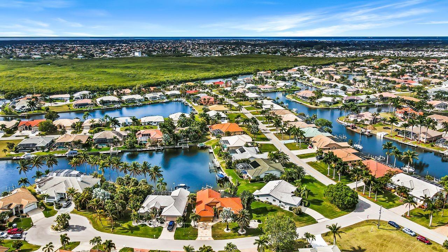
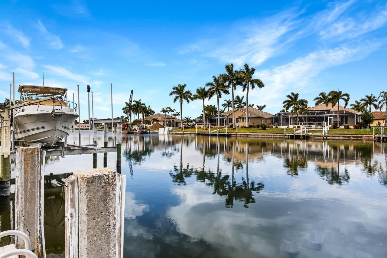
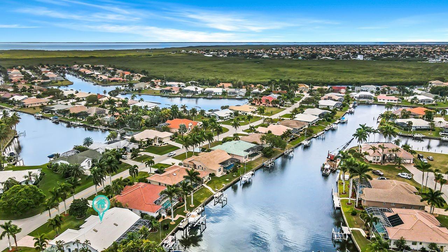
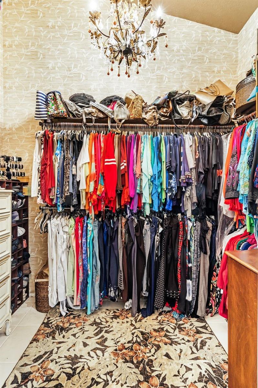
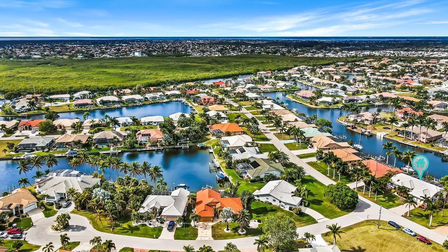
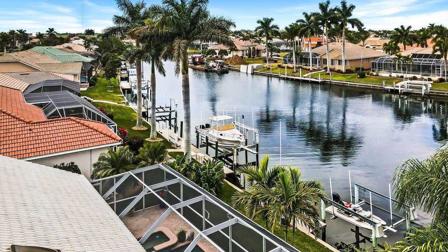
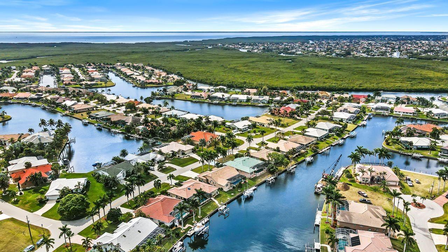
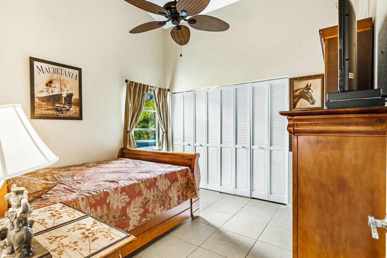
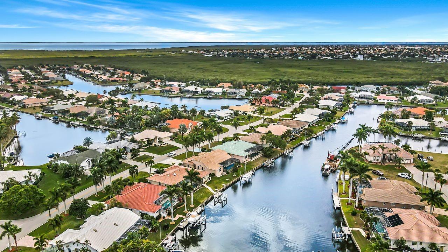
Active
558 MADRID BLVD
$725,000
Features:
Property Details
Remarks
Welcome to Coastal Burnt Store Isles dream home. Brand new tile roof (2024) has also been sealed for extra protection. Fabulous oversized heated pool has a new pool pump. Luxurious great room, tile plank flooring, high ceilings, expanse of sliding glass doors melds inside living with outside lifestyle. Formal dining room has three arched windows enriching the room with natural light. Spacious (16'x 20') primary bedroom suite hides behind double French doors, with rich "wood" flooring & awe-inspiring walk-in closet (complete with crystal chandelier). Breakfast nook has two sliding glass doors dividing your attention between two diverse peaceful views. Kitchen has an abundance of cabinetry, overhead lighting, Corian counters, pantry closet, butlers pantry, (or coffee bar), serving counter, & breakfast bar! Laundry/crafting room has storage galore! Bedrooms two & three are off the kitchen area with bathroom two. Partially covered lanai is accented by Terracotta brick pavers, sunning area, wet bar, & outside shower. Florida style living space is steps outside a wall of sliding glass doors off living area & also dinette area. Listen to the sound of the spa water spilling into a heated custom-designed pool. Concrete dock and a boatlift. Extra big Two-car garage has a workstation, additional closet/storage space, & attic access. Twin Isles Golf Club is up the street. Enjoy all that historic downtown Punta Gorda has to offer: shopping, dining, medical, waterfront parks, art galleries, events, Fisherman's Village and more!
Financial Considerations
Price:
$725,000
HOA Fee:
N/A
Tax Amount:
$7211
Price per SqFt:
$305.26
Tax Legal Description:
PGI 015 0263 0029 PUNTA GORDA ISLES SEAC15 BLK263LT29 531/439 980-1613 1002-2199 UNREC DC-NLS 3888/4
Exterior Features
Lot Size:
10556
Lot Features:
FloodZone, City Limits, Landscaped, Near Golf Course, Paved
Waterfront:
Yes
Parking Spaces:
N/A
Parking:
Driveway, Garage Door Opener, Workshop in Garage
Roof:
Concrete, Tile
Pool:
Yes
Pool Features:
Gunite, Heated, In Ground, Lap, Lighting, Outside Bath Access, Screen Enclosure
Interior Features
Bedrooms:
3
Bathrooms:
2
Heating:
Central, Electric
Cooling:
Central Air
Appliances:
Dishwasher, Disposal, Dryer, Electric Water Heater, Microwave, Range, Refrigerator, Washer, Wine Refrigerator
Furnished:
Yes
Floor:
Laminate, Tile
Levels:
One
Additional Features
Property Sub Type:
Single Family Residence
Style:
N/A
Year Built:
1989
Construction Type:
Block, Concrete, Stucco
Garage Spaces:
Yes
Covered Spaces:
N/A
Direction Faces:
South
Pets Allowed:
No
Special Condition:
None
Additional Features:
Garden, Hurricane Shutters, Lighting, Outdoor Shower, Sliding Doors
Additional Features 2:
N/A
Map
- Address558 MADRID BLVD
Featured Properties