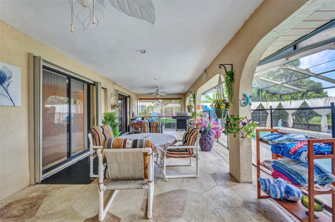
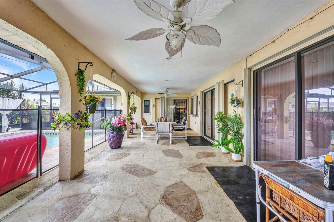
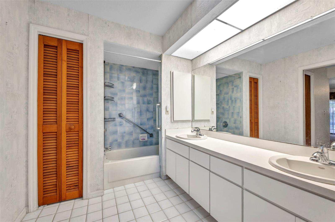
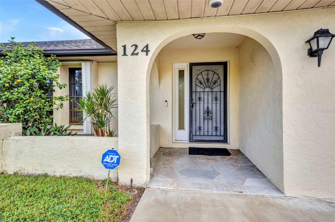
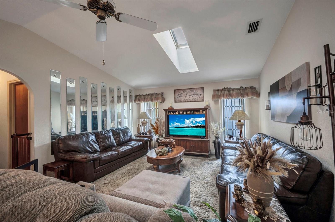
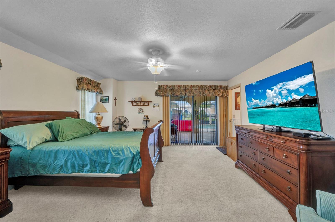
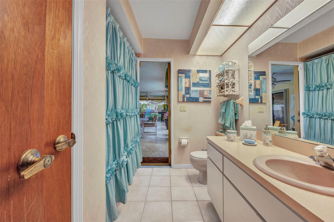
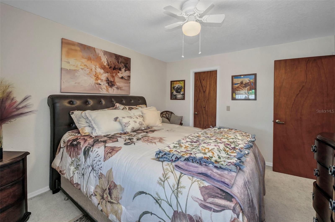
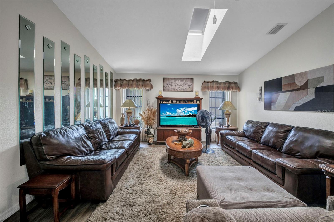
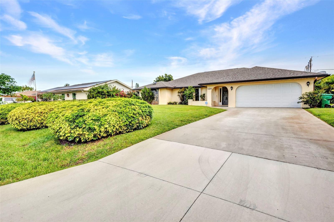
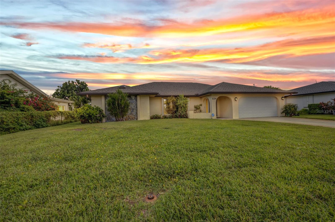
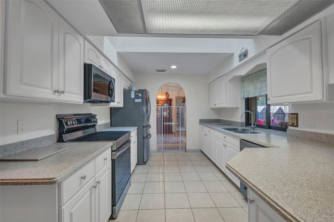
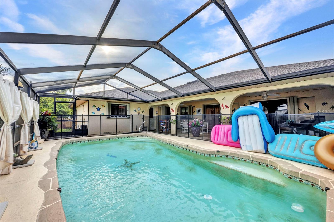
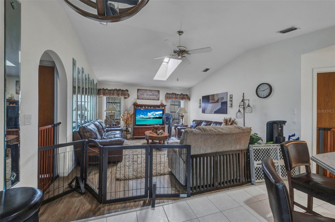
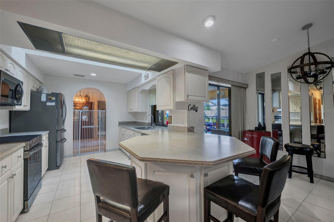
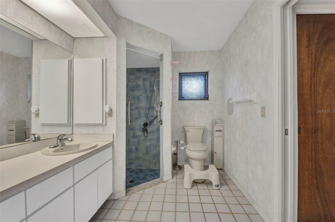
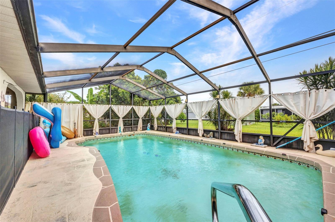
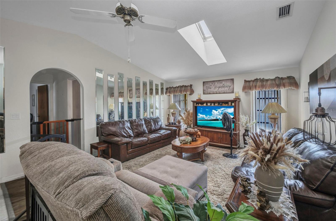
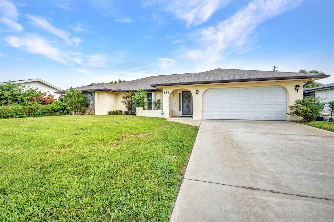
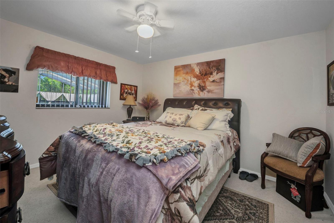
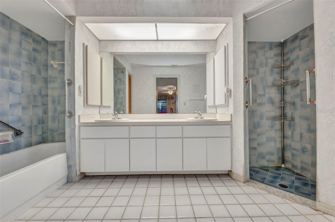
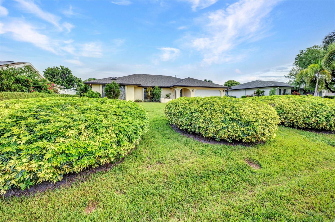
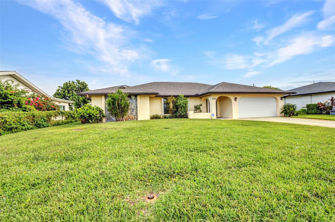
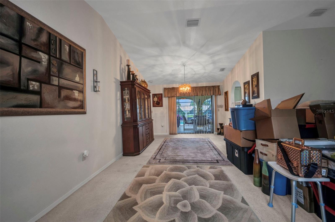
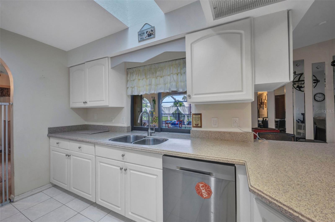
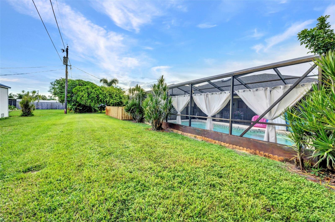
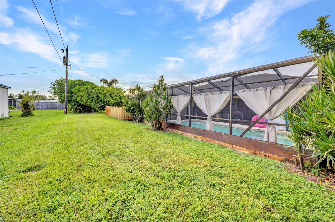
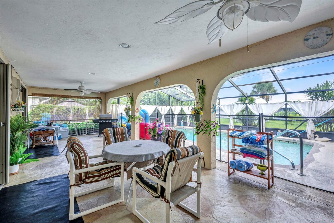
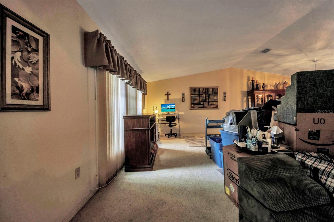
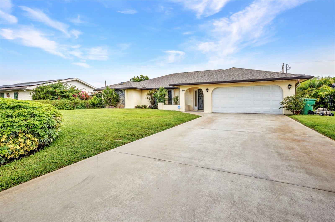
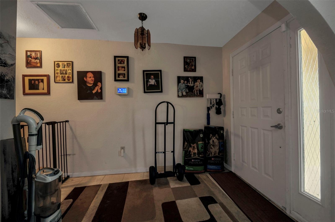
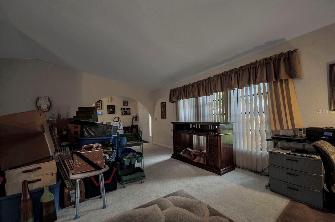
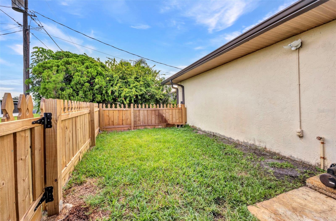
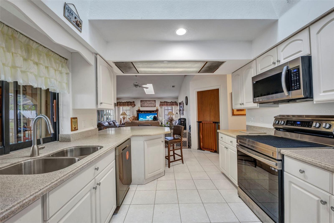
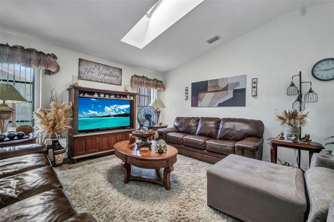
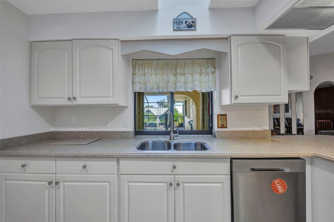
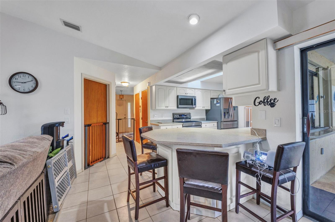
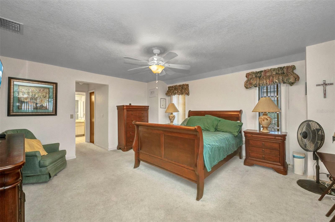
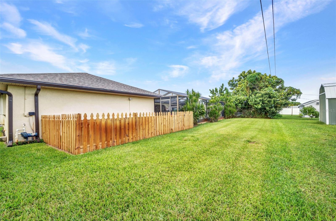
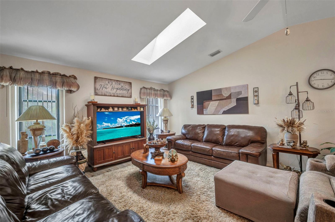
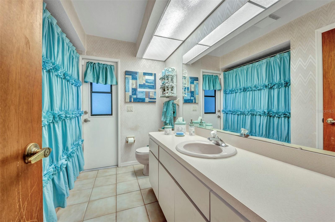
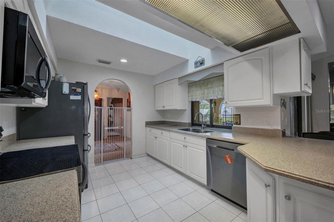
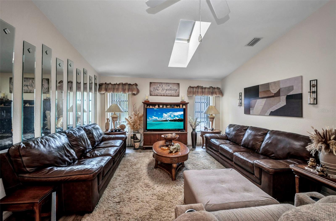
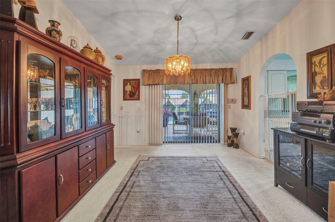
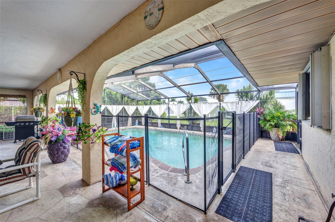
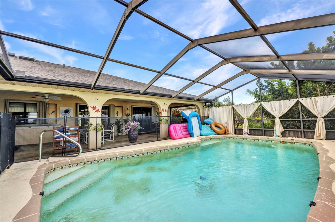
Active
124 BEDFORD DR NE
$309,000
Features:
Property Details
Remarks
This beautifully cared-for 3-bedroom, 2-bathroom pool home offers over 2,000 sq. ft. of comfortable, light-filled living space—perfect for making memories with family and friends. From the moment you step inside, you’ll notice the bright, open split floor plan, designed to make everyday living feel easy and inviting. The home features a formal living room, cozy family room, and two dining areas, all bathed in natural light from charming skylights in the kitchen and living room. The heart of the home is the thoughtfully designed kitchen, complete with a round island, brand-new appliances, and a pass-through window to the pool—perfect for entertaining or enjoying sunny Florida days. Retreat to your spacious primary suite, featuring his and her walk-in closets, dual sinks, a relaxing soaking tub, and a walk-in shower—a true sanctuary at the end of the day. Two additional bedrooms also offer walk-in closets and plenty of space for family or guests. Step outside and fall in love with the expansive lanai and screened-in pool, where three sets of pocket sliding doors blur the lines between indoor and outdoor living. There’s even a fenced area for pets and a pool safety gate for added peace of mind. Additional highlights include a dedicated laundry room with a new washer and dryer, vaulted ceilings, hurricane shutters, an ADT security system, and a newer AC, water heater, well water system, and more—offering both comfort and confidence in your investment. Tucked away in a quiet, peaceful neighborhood, yet just minutes from US-41, shopping, dining, and Fisherman’s Village, this charming home has everything you need to enjoy the Florida lifestyle to the fullest. Don’t miss the chance to make this warm and welcoming home your own!
Financial Considerations
Price:
$309,000
HOA Fee:
N/A
Tax Amount:
$6235.75
Price per SqFt:
$147.63
Tax Legal Description:
PCH 002 0027 0004 PORT CHARLOTTE SEC 2 BLK 27 LT 4 110/674 DC695/1040 722/1903 789/1144 DC875/1939 929/861 DC1293/787 1599/596 DC3393/613-BMS AFF3473/1119 AFF3473/1120 3473/1130
Exterior Features
Lot Size:
10000
Lot Features:
N/A
Waterfront:
No
Parking Spaces:
N/A
Parking:
Driveway, Garage Door Opener
Roof:
Shingle
Pool:
Yes
Pool Features:
Gunite, In Ground
Interior Features
Bedrooms:
3
Bathrooms:
2
Heating:
Central, Electric
Cooling:
Central Air
Appliances:
Dishwasher, Disposal, Dryer, Electric Water Heater, Exhaust Fan, Ice Maker, Microwave, Range, Refrigerator, Washer
Furnished:
Yes
Floor:
Carpet, Ceramic Tile
Levels:
One
Additional Features
Property Sub Type:
Single Family Residence
Style:
N/A
Year Built:
1988
Construction Type:
Block, Stucco
Garage Spaces:
Yes
Covered Spaces:
N/A
Direction Faces:
South
Pets Allowed:
No
Special Condition:
None
Additional Features:
Hurricane Shutters, Rain Gutters
Additional Features 2:
N/A
Map
- Address124 BEDFORD DR NE
Featured Properties