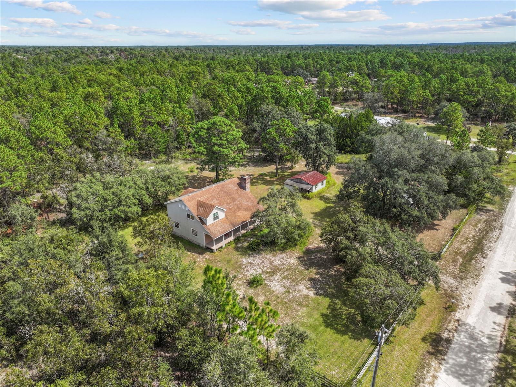
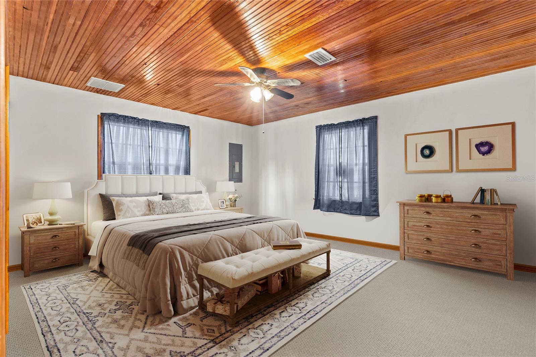
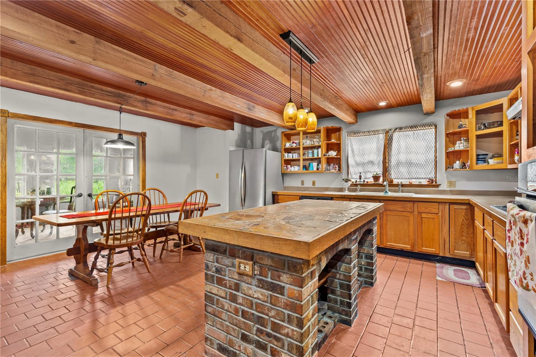
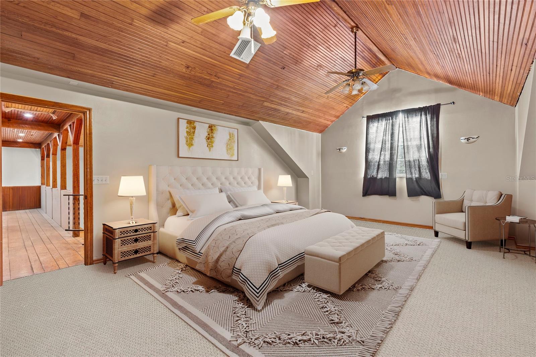
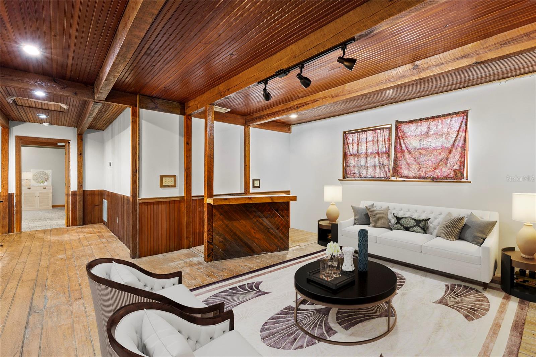
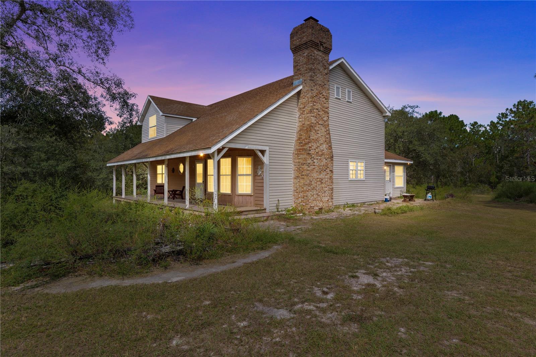
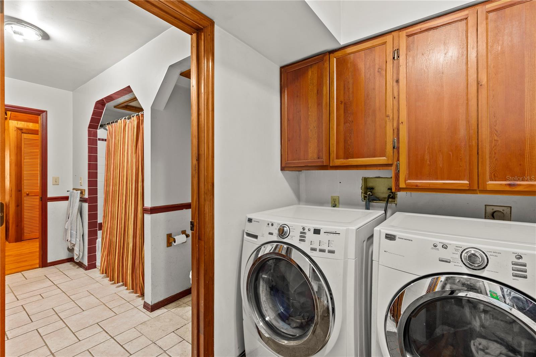
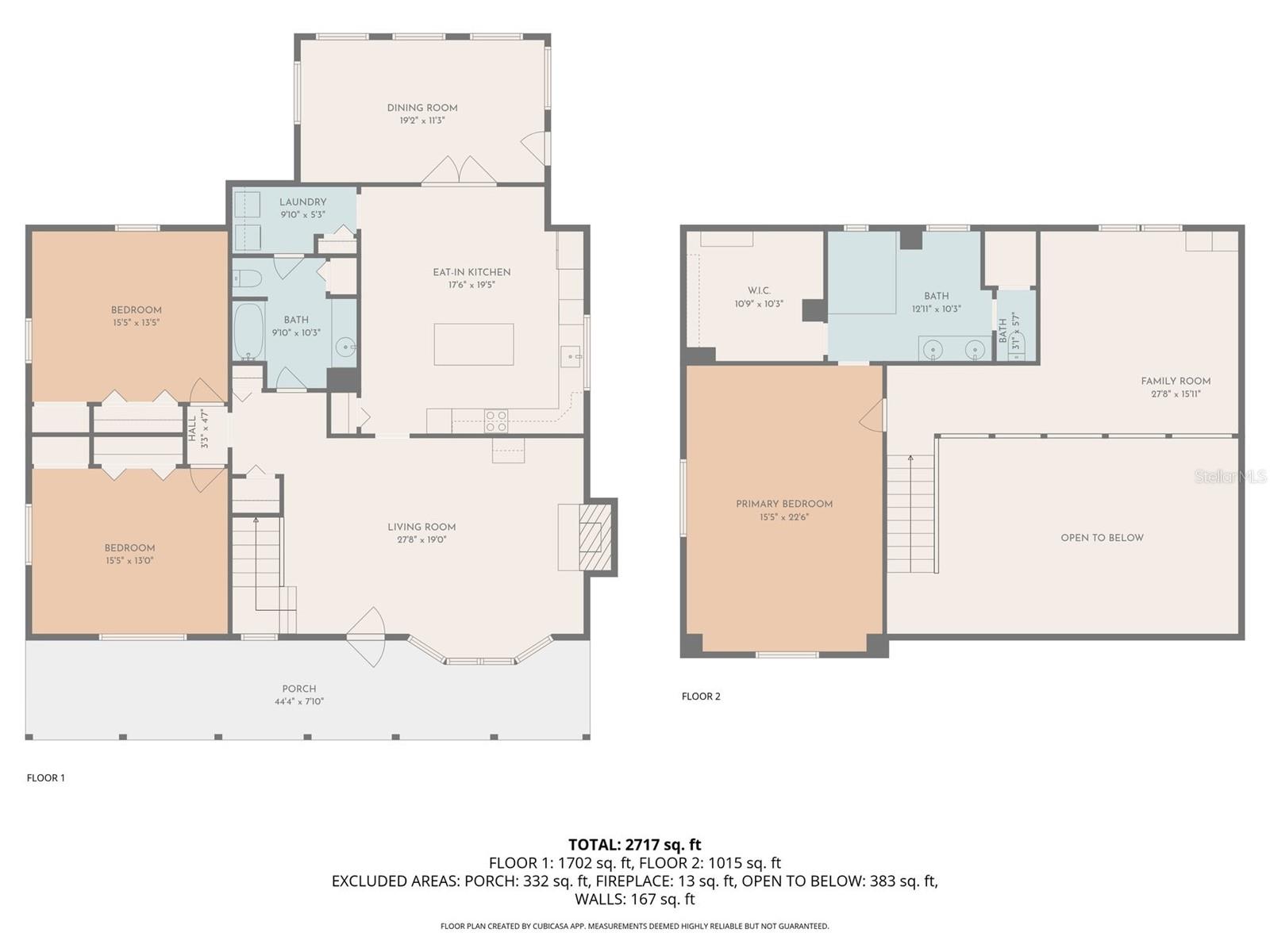
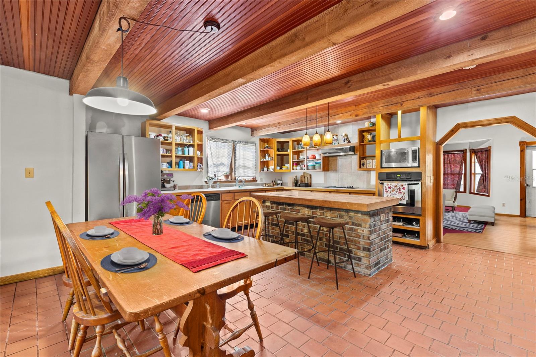
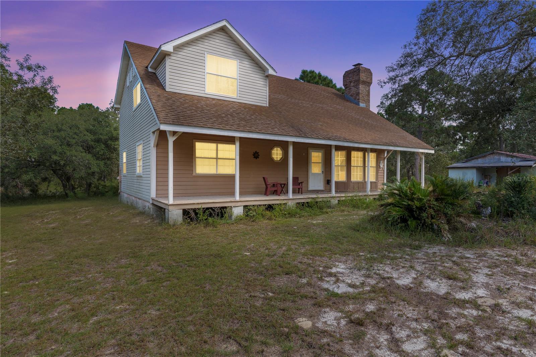
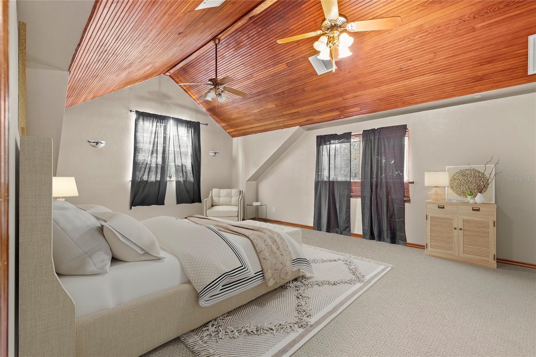
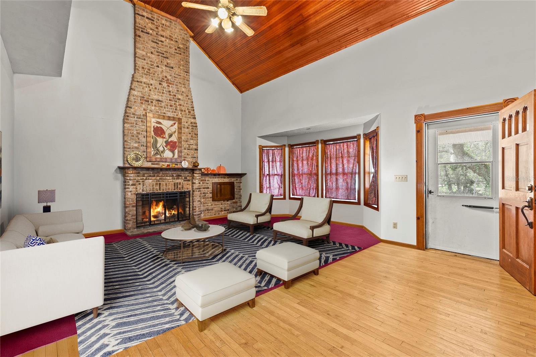
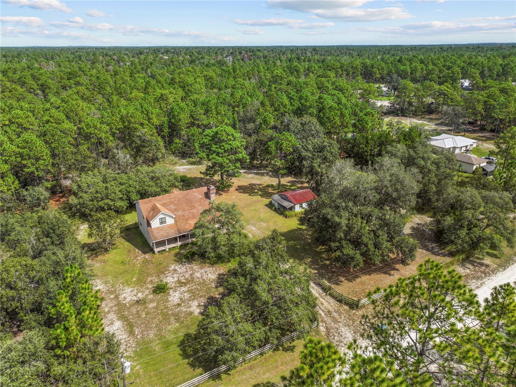
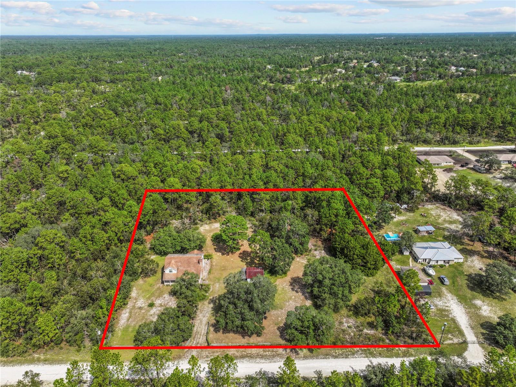
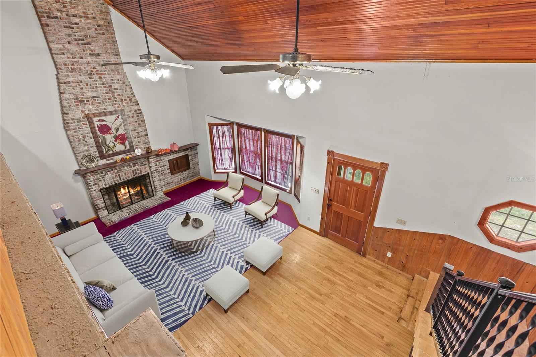
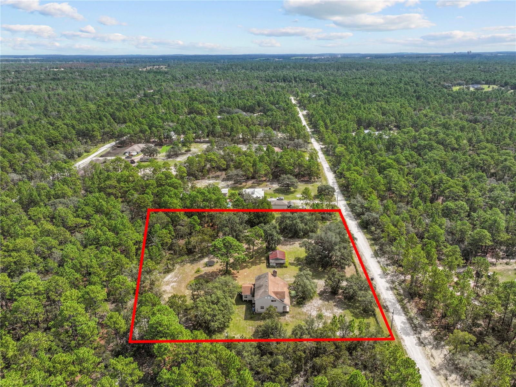
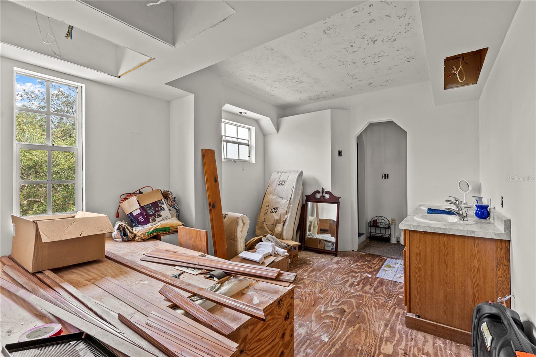
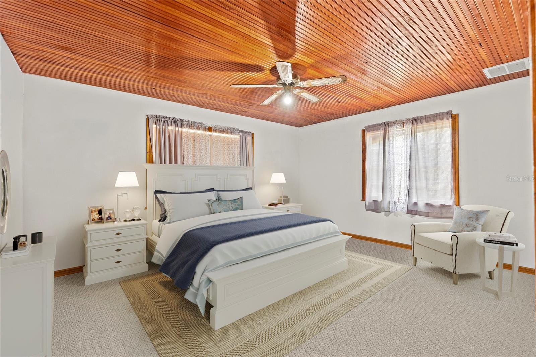
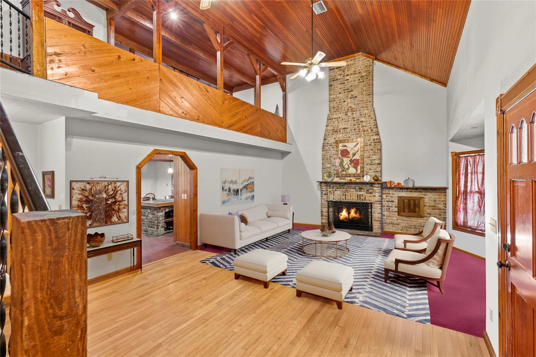
Active
11419 RASCHKE RUN
$349,490
Features:
Property Details
Remarks
One or more photo(s) has been virtually staged. CASH OR HARD MONEY/RENO LOAN ONLY!!! Beautiful 2-story home on 2.3 high and dry acres in the desirable Royal Highlands, Weeki Wachee. Offering 2,740 sq ft of living space (3,300+ total), this 4 bedroom, 2 bathroom, + detached garage/workshop with electric and plumbing combines rustic charm with modern potential. The inviting exterior features a long front porch perfect for rocking chairs and evening sunsets, setting the tone for peaceful country living. Inside, the main level offers a welcoming family room with vaulted ceilings, exposed wood beams, and a striking brick fireplace. Large windows bring in natural light and lead to the front patio. The spacious kitchen showcases brick accents, a center island, plenty of cabinet space, and an adjoining dining area with French doors to the Florida room. Two bedrooms and a full bath are also located downstairs. Upstairs, you’ll find a large open loft overlooking the family room could be turned to 4th bedroom, plus the private master suite with en-suite bathroom. The property also includes a detached garage/workshop with electric and plumbing, and ample parking for all your toy's, boat's, RV's, etc. NO Restrictions, NO HOA, NOT in Flood Zone, Never Flood, NO SINKHOLE. The 2.3-acre lot is already split into two parcels, providing flexibility for family use or future build/resale. Roof approx. 12 years old, HVAC 2 Units are 2016 & 2025. Enjoy the country lifestyle while staying close to conveniences, One mile from Hwy 19, near Hernando Sportsman Club, Weeki Wachee Springs, Homosassa Springs, Crystal River Springs, and only one hour to Tampa. Don’t miss this opportunity. Motivated seller, schedule your showing today!
Financial Considerations
Price:
$349,490
HOA Fee:
N/A
Tax Amount:
$1567.8
Price per SqFt:
$127.55
Tax Legal Description:
LONDON TERRACE LOT 36 ORB 497 PG 679
Exterior Features
Lot Size:
100188
Lot Features:
N/A
Waterfront:
No
Parking Spaces:
N/A
Parking:
N/A
Roof:
Shingle
Pool:
No
Pool Features:
N/A
Interior Features
Bedrooms:
4
Bathrooms:
2
Heating:
Central, Electric
Cooling:
Central Air
Appliances:
Range, Refrigerator
Furnished:
No
Floor:
Carpet, Ceramic Tile, Wood
Levels:
Two
Additional Features
Property Sub Type:
Single Family Residence
Style:
N/A
Year Built:
1992
Construction Type:
Frame
Garage Spaces:
No
Covered Spaces:
N/A
Direction Faces:
East
Pets Allowed:
Yes
Special Condition:
None
Additional Features:
Storage
Additional Features 2:
N/A
Map
- Address11419 RASCHKE RUN
Featured Properties