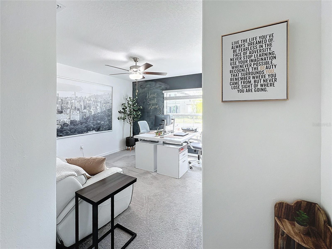
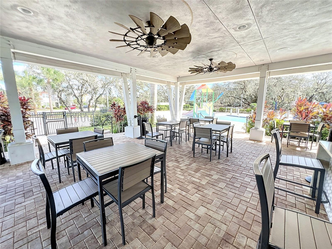
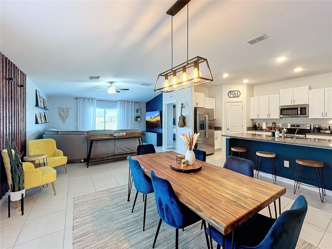
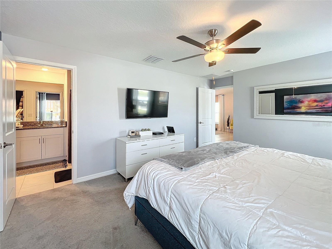
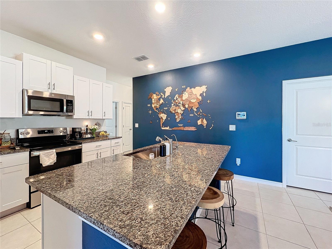
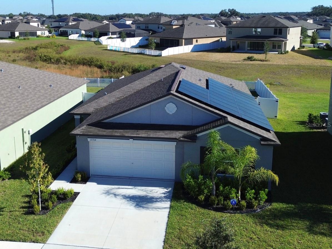
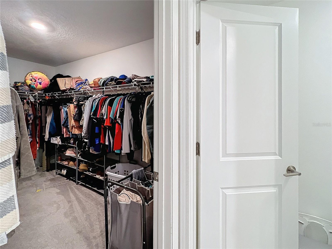
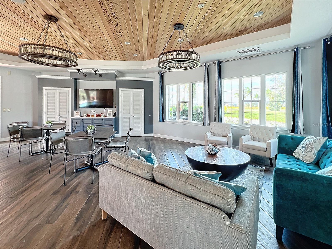
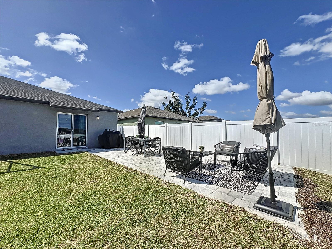
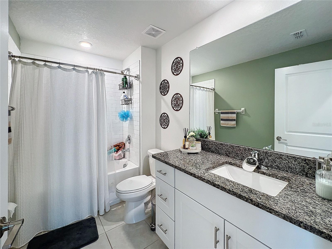
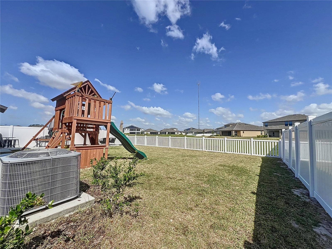
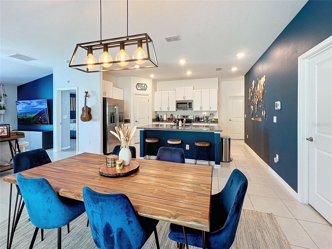
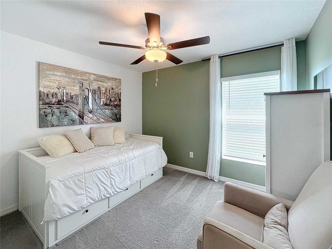
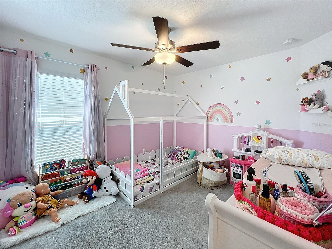
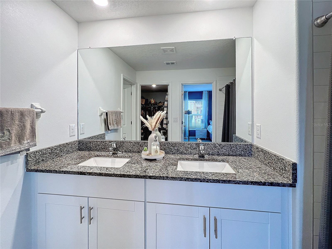
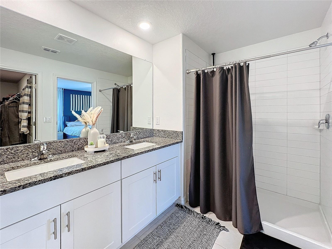
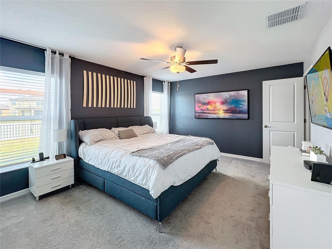
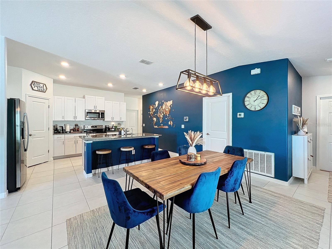
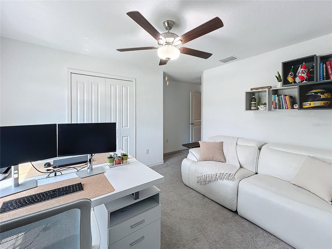
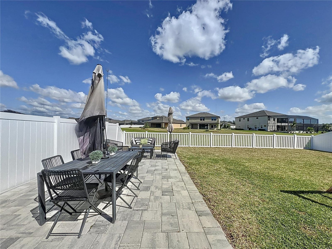
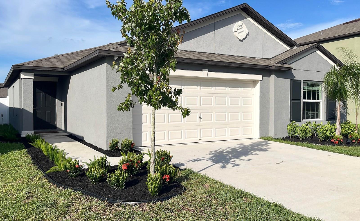
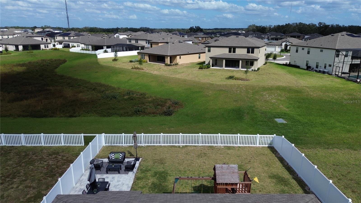
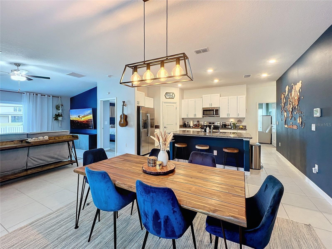

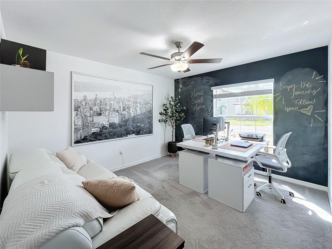
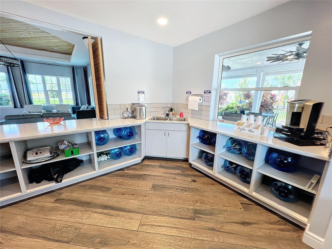
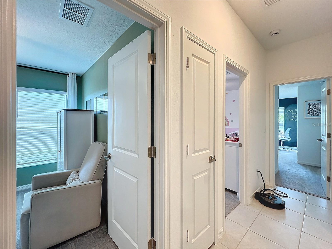
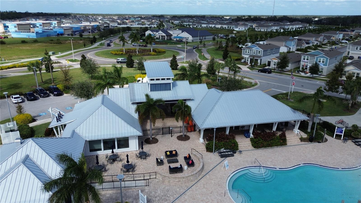
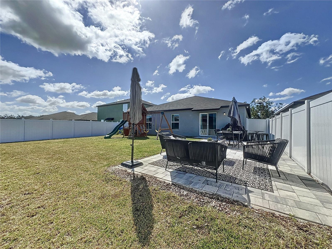
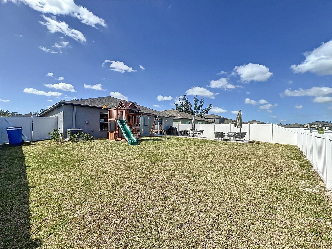
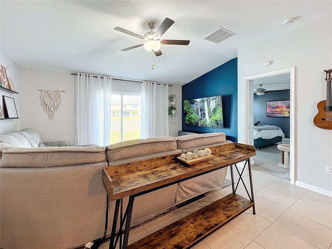
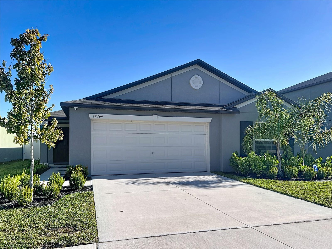
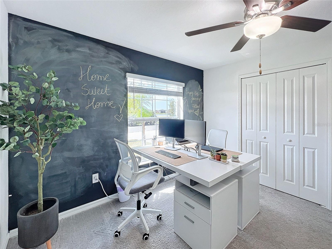
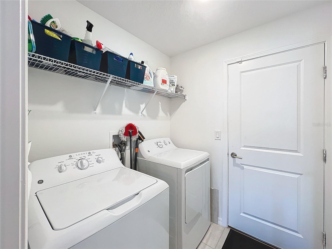
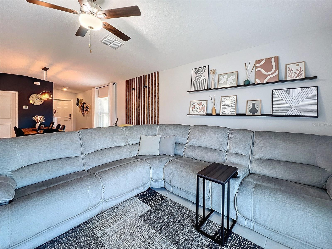
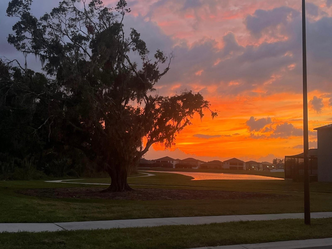
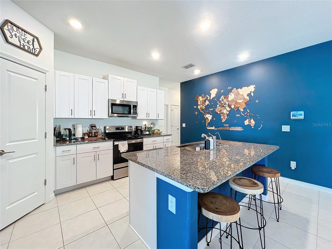
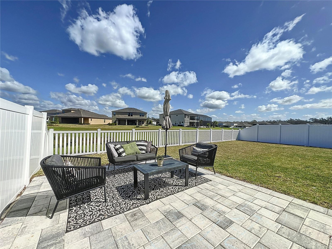
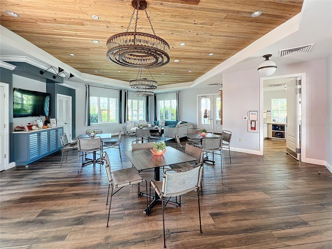
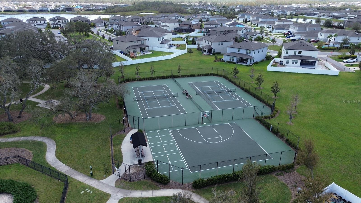
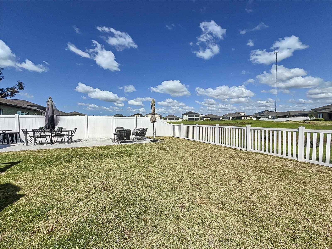
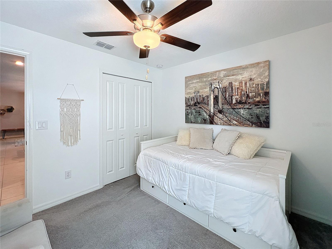
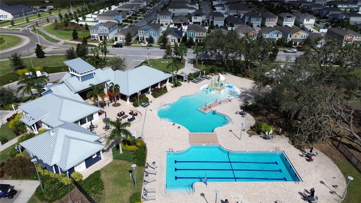
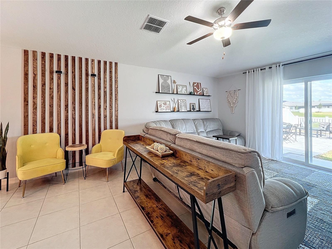
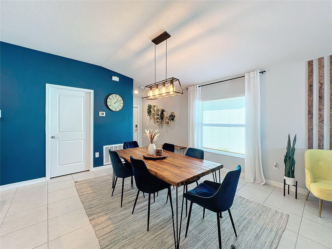
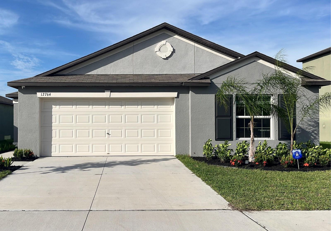
Active
12764 WESTON OAKS LN
$359,000
Features:
Property Details
Remarks
This 4-bedroom, 2-bathroom with a great backyard home is situated in the highly desirable Triple Creek community, offering an unparalleled lifestyle with amenities such as a clubhouse, gym, pool, tennis courts, and more. Stunning home with a spacious yard—a fantastic choice for your next residence! The beautifully designed kitchen is a chef's dream, featuring stainless steel appliances, ample granite counter space, and a pantry. It flows seamlessly into the elegant dining area, creating an ideal space for both casual meals and formal dining. The open-concept living area is spacious and perfect for entertaining or everyday living. The master suite is a true retreat, boasting a generous layout, a walk-in closet, and a luxurious en-suite bathroom with a shower. The additional bedrooms have plenty of space and comfort, ensuring privacy for every family member or guest. One of the bedrooms would also make an excellent home office for those who need a dedicated workspace. The second bathroom is well-appointed with a convenient tub-shower combo, and the laundry room is conveniently located near the garage entrance. Set on a beautiful lot, this home provides plenty of outdoor space for activities. Bring your own furniture and enjoy the thoughtfully designed accent walls and woodwork. Schedule your visit now! The home features solar panels, with the owner currently paying approximately $162/ month for the solar loan and $14/ month for the electric bill/connection fee. Please request more details to better understand this great addition.
Financial Considerations
Price:
$359,000
HOA Fee:
100.34
Tax Amount:
$9193.07
Price per SqFt:
$197.58
Tax Legal Description:
TRIPLE CREEK VILLAGE N AND P LOT 138
Exterior Features
Lot Size:
5400
Lot Features:
N/A
Waterfront:
No
Parking Spaces:
N/A
Parking:
Garage Door Opener
Roof:
Shingle
Pool:
No
Pool Features:
N/A
Interior Features
Bedrooms:
4
Bathrooms:
2
Heating:
Central, Electric, Heat Pump
Cooling:
Central Air
Appliances:
Dishwasher, Disposal, Electric Water Heater, Microwave, Range, Refrigerator
Furnished:
Yes
Floor:
Carpet, Tile
Levels:
One
Additional Features
Property Sub Type:
Single Family Residence
Style:
N/A
Year Built:
2023
Construction Type:
Block
Garage Spaces:
Yes
Covered Spaces:
N/A
Direction Faces:
Southwest
Pets Allowed:
No
Special Condition:
None
Additional Features:
Sliding Doors
Additional Features 2:
Please, check with the HOA for any LEASE restrictions.
Map
- Address12764 WESTON OAKS LN
Featured Properties