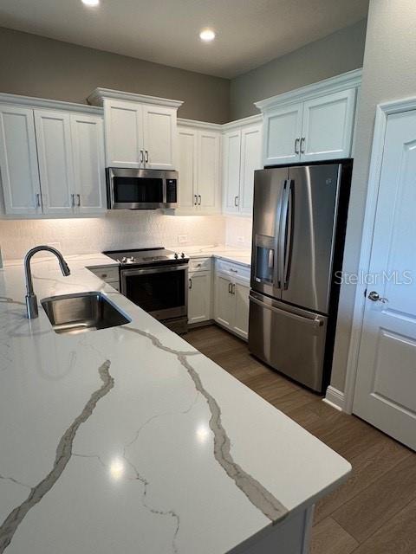
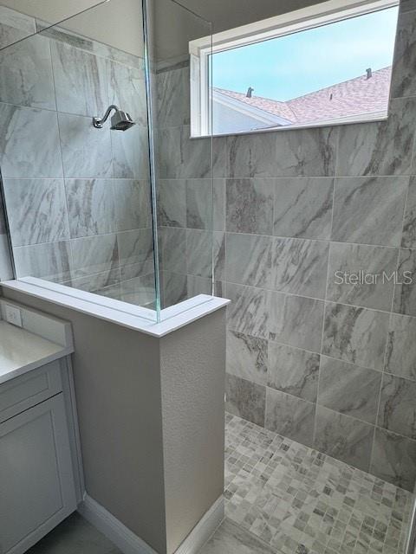
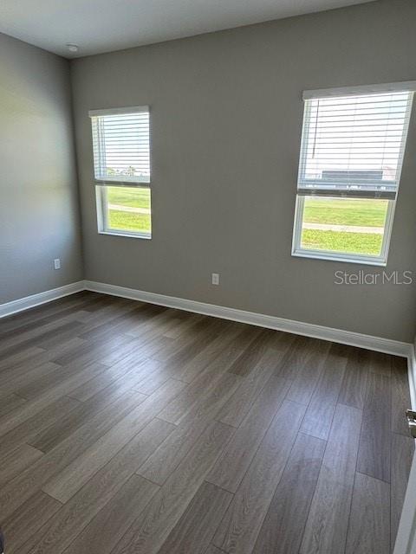
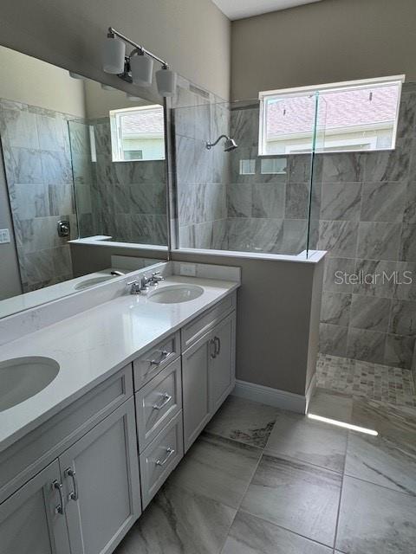
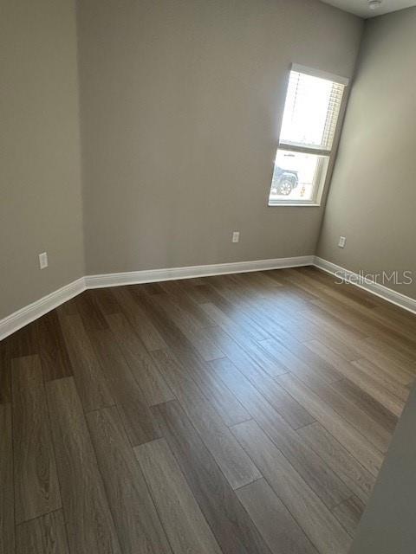
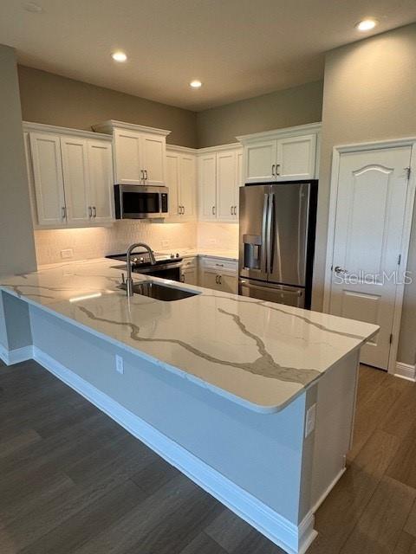
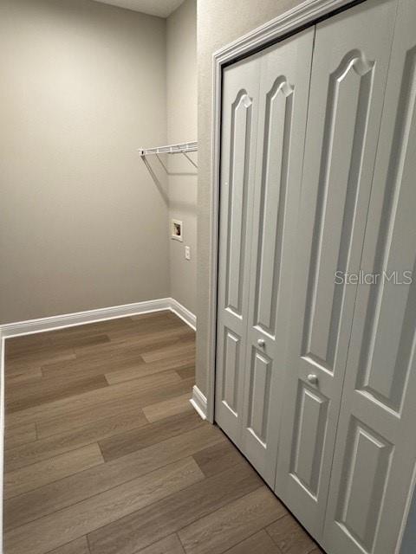
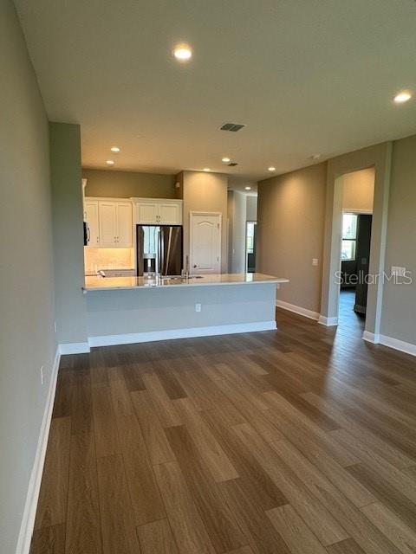
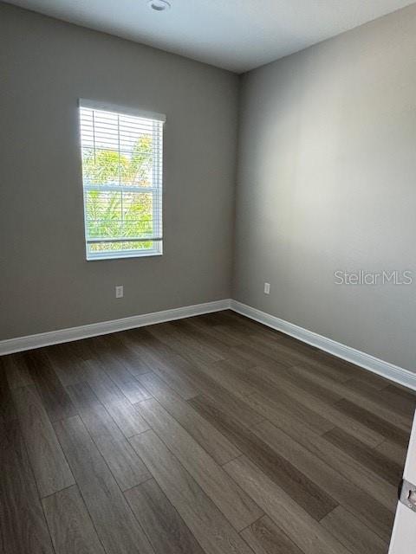
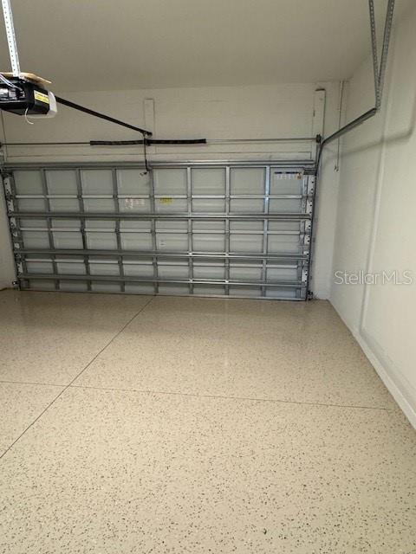
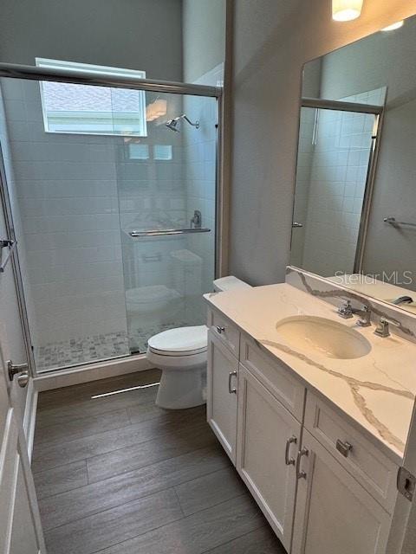
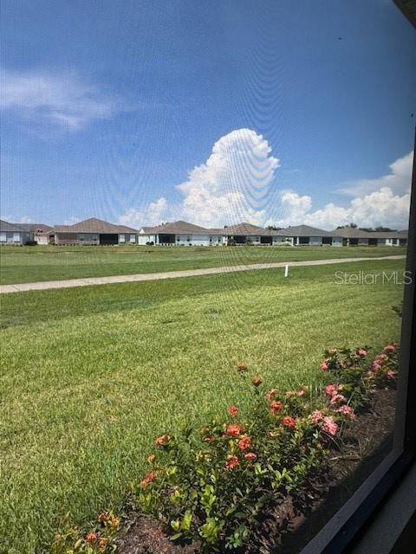
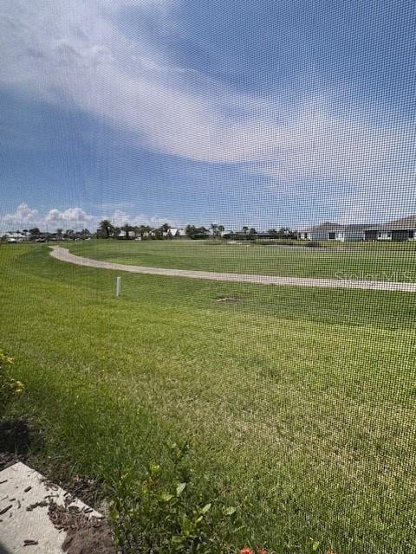
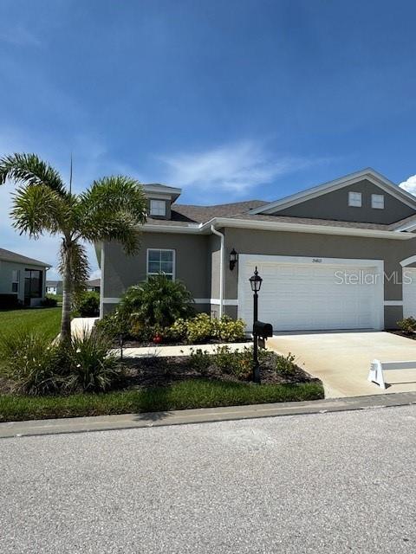
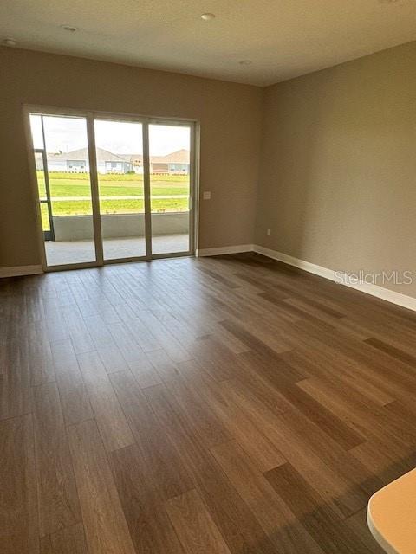
Active
24803 BUCKINGHAM WAY
$311,262
Features:
Property Details
Remarks
This amazing open concept Cypress floor plan by Neal Communities is Move in ready and located in the highly desired Kings Gate Community a resort style 55+ very active adult gated community. The Cypress floor plan features 1,395 square feet of living space with 2 bedrooms and 2 full bathrooms and a den with a 2 car garage with epoxy floors. This home has spacious rooms with 10’ tall ceilings, impact windows and doors, cordless faux wood blinds are included. The kitchen features designer cabinets and quartz counter tops, back splash, pantry and, GE stainless steel appliances. Master bath has walk in shower & walk in closets. Smart Home Technology is included. The exterior lanai is screened in and under truss. The exterior of the home features carefree living at its finest including a full landscape package and, irrigation system. Kings Gate features the newly remodeled Lion’s Den Restaurant that is open to the public, challenging golf course, numerous planned activities, tennis, pickle ball, pool and spa, gym, lawn bowling & more. Lawn maintenance, irrigation water, pressure washing, cable, roof replacement, exterior paint & more included in HOA. Don’t miss out on your chance to live in a highly upgraded quality-built home in Kings Gate that is run and operated by the Homeowners. NO CDD!!!!
Financial Considerations
Price:
$311,262
HOA Fee:
192
Tax Amount:
$895.78
Price per SqFt:
$223.13
Tax Legal Description:
KGG 008 0055 0019 KINGS GATE PHASE 8 BLOCK 55 LOT 19 ( 4464 SF) 4940/757
Exterior Features
Lot Size:
4468
Lot Features:
N/A
Waterfront:
No
Parking Spaces:
N/A
Parking:
N/A
Roof:
Shingle
Pool:
No
Pool Features:
N/A
Interior Features
Bedrooms:
2
Bathrooms:
2
Heating:
Central
Cooling:
Central Air
Appliances:
Dishwasher, Disposal, Electric Water Heater, Exhaust Fan, Microwave, Range, Refrigerator
Furnished:
Yes
Floor:
Laminate
Levels:
One
Additional Features
Property Sub Type:
Single Family Residence
Style:
N/A
Year Built:
2024
Construction Type:
Stucco
Garage Spaces:
Yes
Covered Spaces:
N/A
Direction Faces:
South
Pets Allowed:
No
Special Condition:
None
Additional Features:
Lighting
Additional Features 2:
No more than 6 occupants are allowed in the leases villa. No subleasing or assigning allowed. A copy of the lease must be provided to the association within 15 days of term.
Map
- Address24803 BUCKINGHAM WAY
Featured Properties