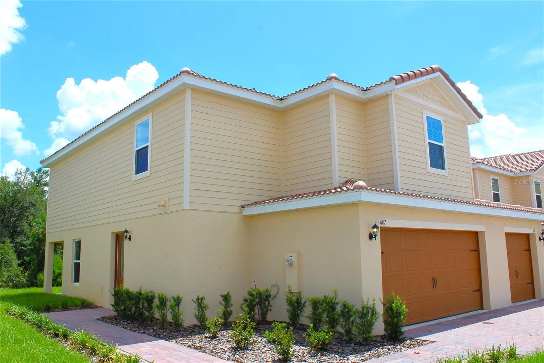
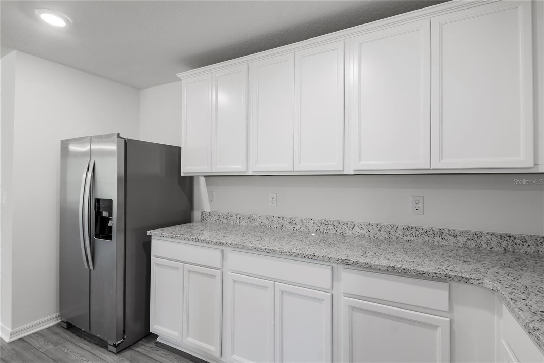

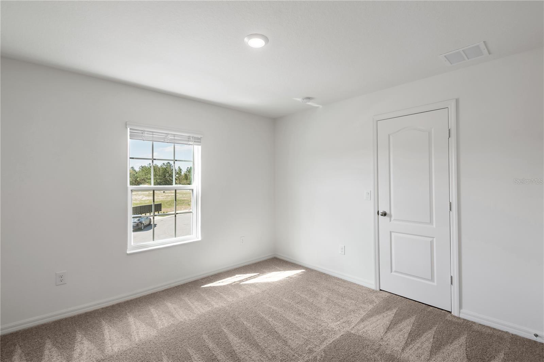
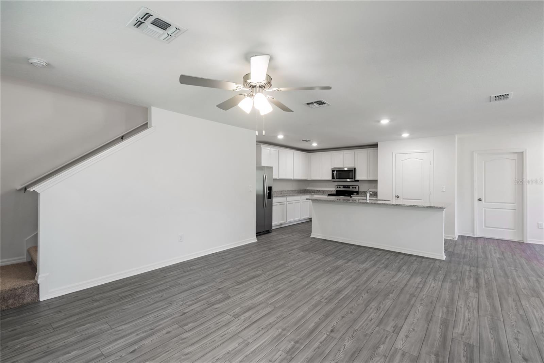
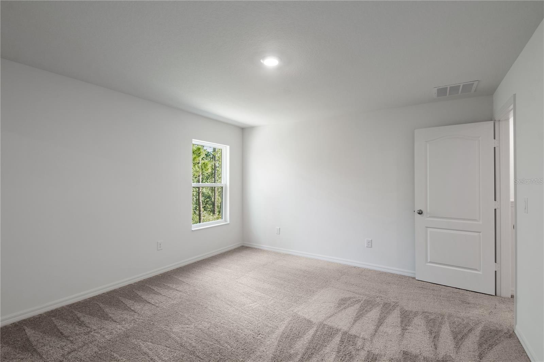
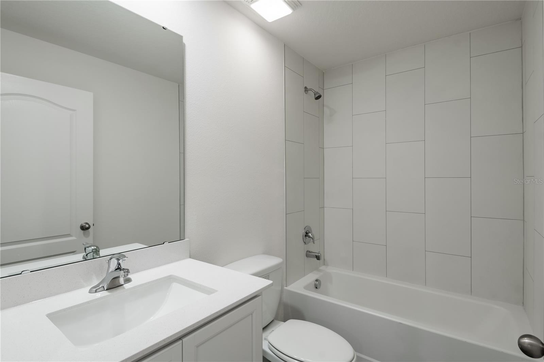
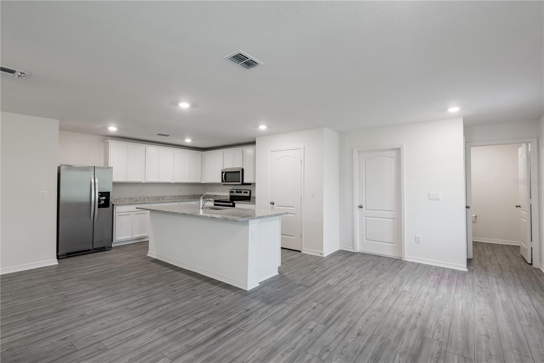
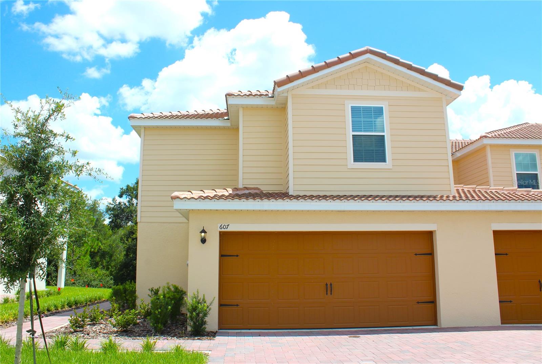
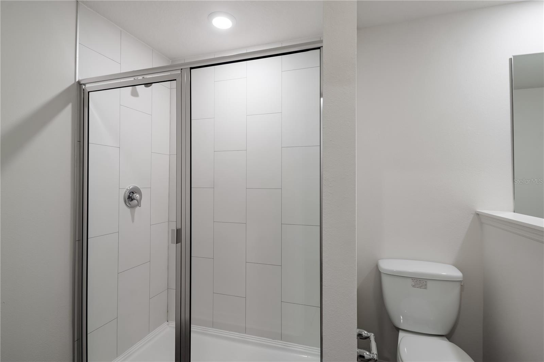
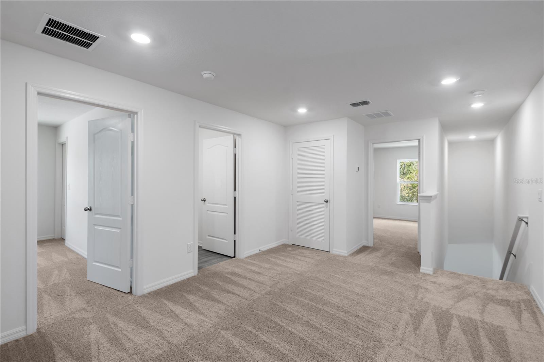
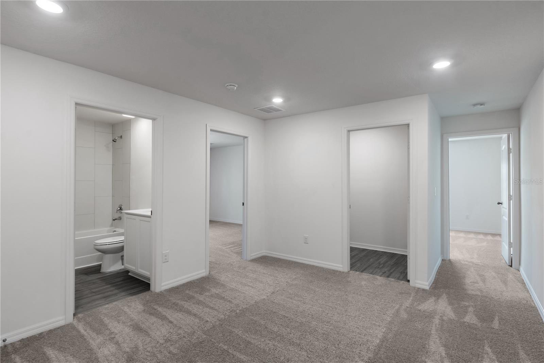
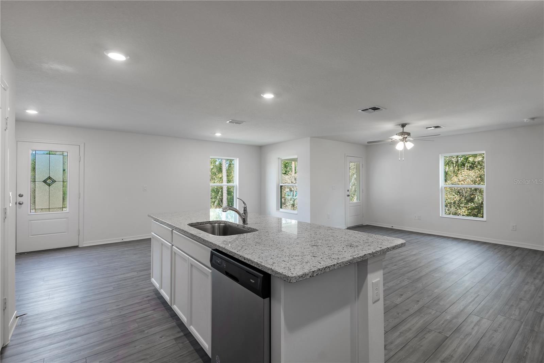
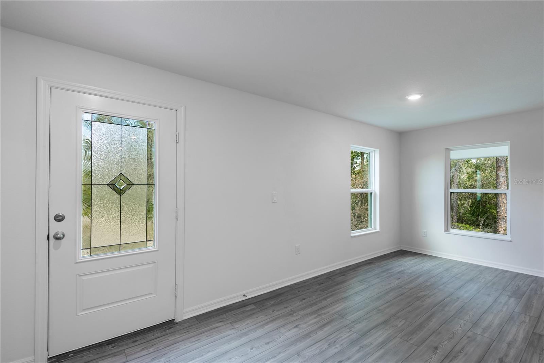
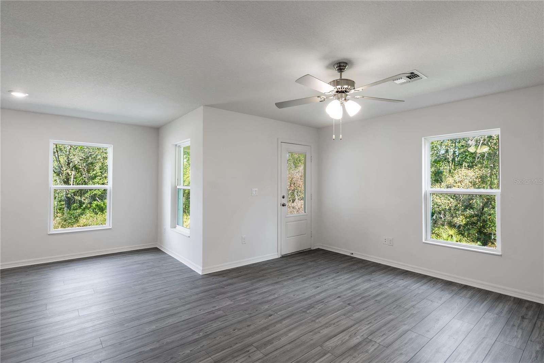
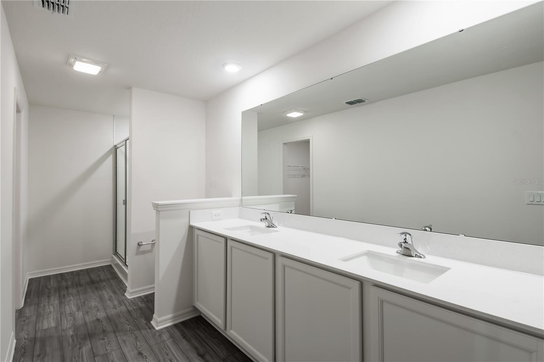
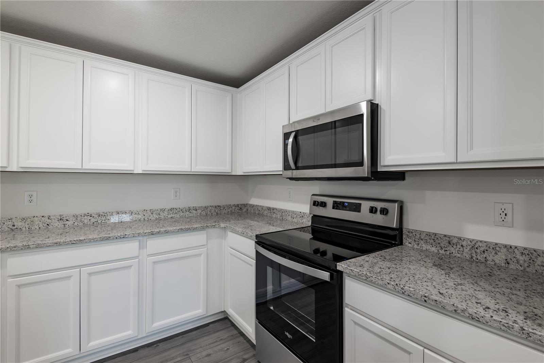
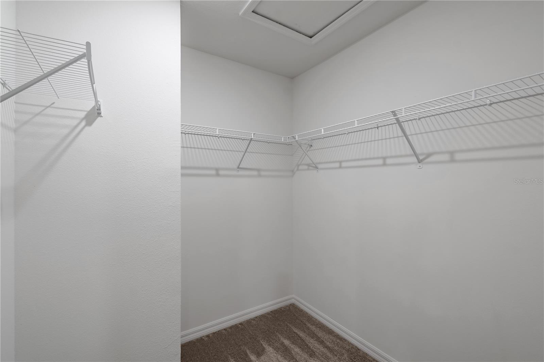
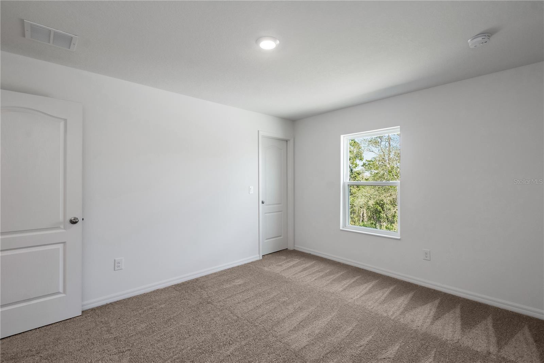
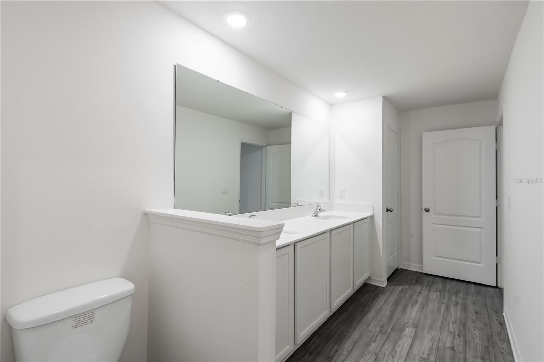
Active
607 BAY LEAF DR
$302,900
Features:
Property Details
Remarks
LGI Homes is proud to present the gorgeous Glades floor plan. This two-story floor plan provides remarkable entertainment and living space for new homebuyers. The flex room offers the ability to transform it into whatever EXTRA SPACE YOUR FAMILY NEEDS such as a home office, a game room or even an extra sitting area. As part of our CompleteHomeTM package, the already included luxury features found in the Glades provide style, energy efficiency and value. Save thousands of dollars because we include a complete Whirlpool kitchen appliance package that is already installed! Located in the amenity-rich community of Noah Estates at Tuscany Preserve, new homeowners will enjoy a plethora of entertainment options. Tuscany Preserve offers a residents-only clubhouse. The clubhouse includes a meeting space, fitness center, swimming pool and jacuzzi, splash pad, tennis court and basketball court. The variety of nearby attractions and convenient location make Tuscany Preserve not just a place to live, but a great place to call home. The difference of buying with LGI Homes is that WE SAVE YOU MONEY by offering you: Low/no down payment options, Builder paid closing costs, Thousands of dollars of upgrades in quality materials already included, Quick Move-In, and a Structural Warranty.
Financial Considerations
Price:
$302,900
HOA Fee:
154.68
Tax Amount:
$347.16
Price per SqFt:
$168.75
Tax Legal Description:
TUSCANY PRESERVE PHASE 4 NORTH PHASE PB 168 PG 30-35 LOT 68
Exterior Features
Lot Size:
3794
Lot Features:
In County, Landscaped, Sidewalk, Street Dead-End, Paved, Private
Waterfront:
No
Parking Spaces:
N/A
Parking:
N/A
Roof:
Tile
Pool:
No
Pool Features:
In Ground
Interior Features
Bedrooms:
3
Bathrooms:
3
Heating:
Central
Cooling:
Central Air
Appliances:
Dishwasher, Disposal, Electric Water Heater, Ice Maker, Microwave, Range, Refrigerator
Furnished:
No
Floor:
Carpet, Luxury Vinyl
Levels:
Two
Additional Features
Property Sub Type:
Townhouse
Style:
N/A
Year Built:
2023
Construction Type:
Block, Concrete, Stucco
Garage Spaces:
Yes
Covered Spaces:
N/A
Direction Faces:
South
Pets Allowed:
Yes
Special Condition:
None
Additional Features:
Irrigation System, Lighting, Sidewalk
Additional Features 2:
N/A
Map
- Address607 BAY LEAF DR
Featured Properties