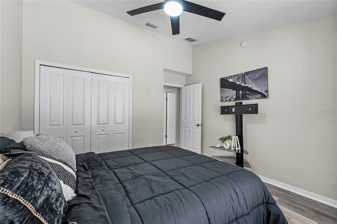
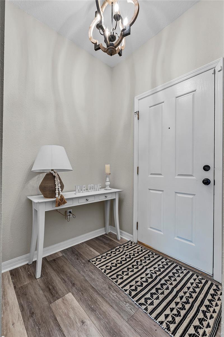
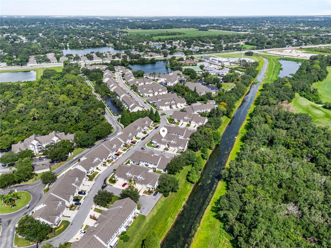
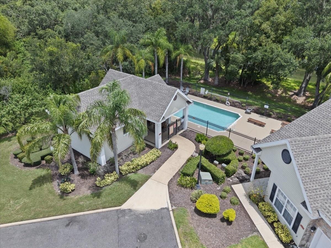
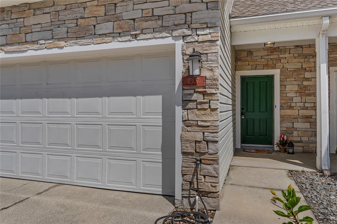
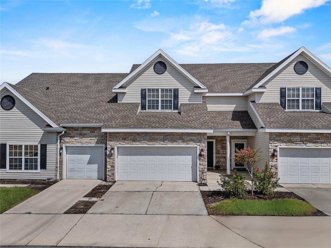
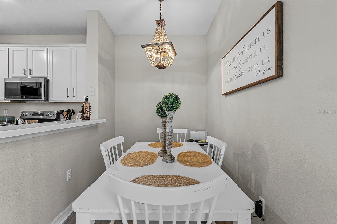
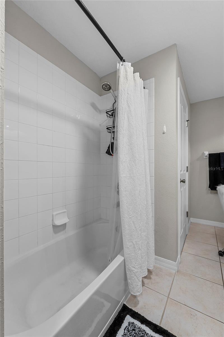
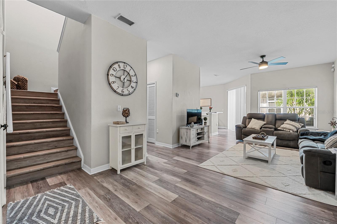
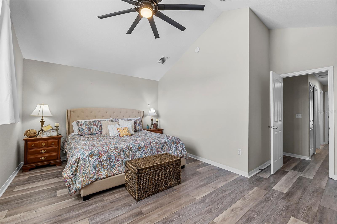
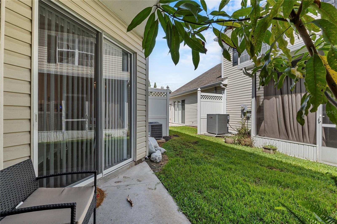
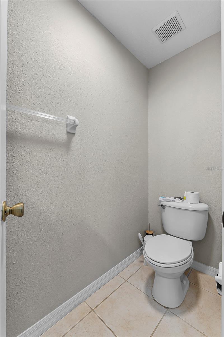
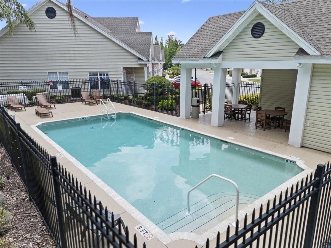
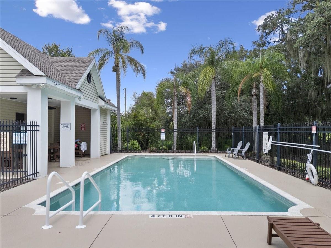
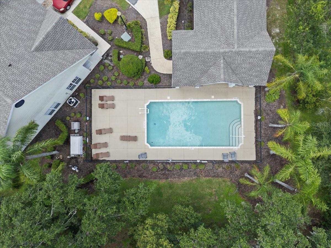
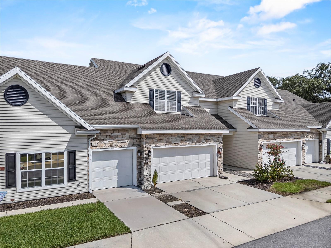
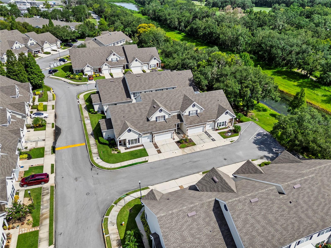
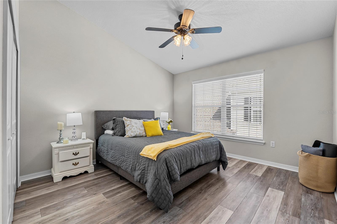
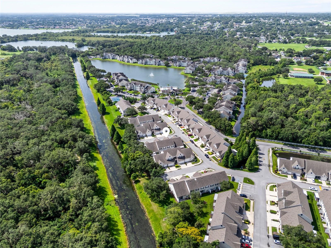
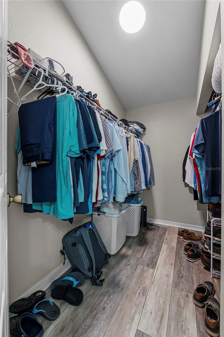
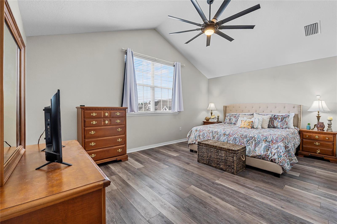
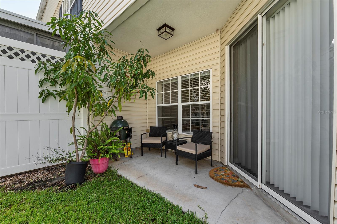
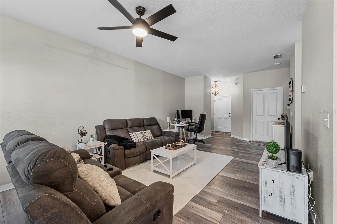
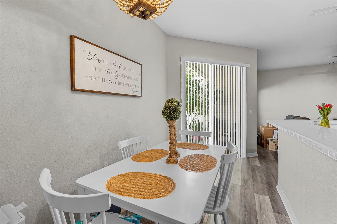
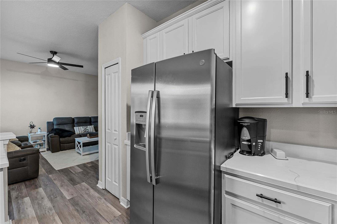
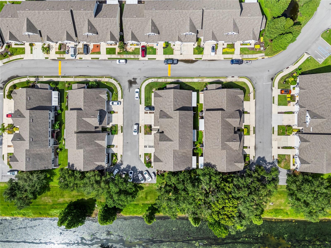
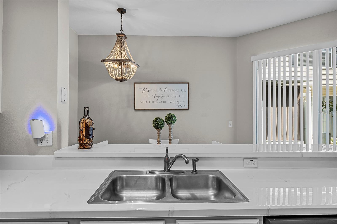
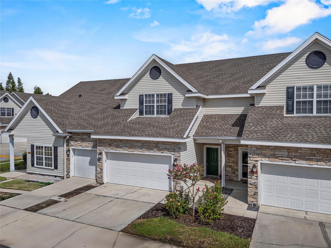
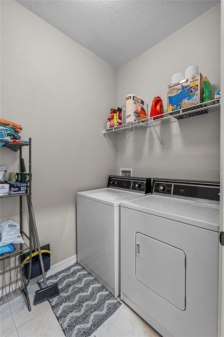
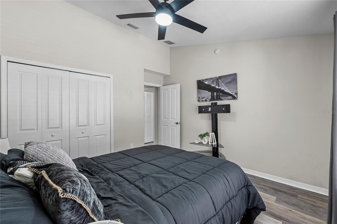
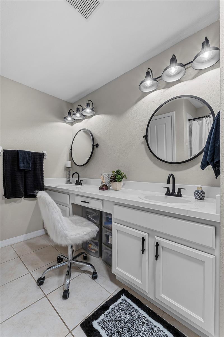
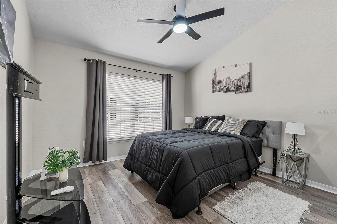
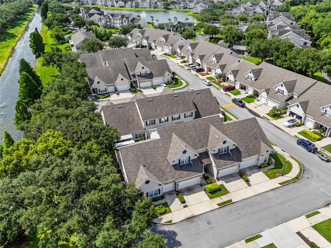
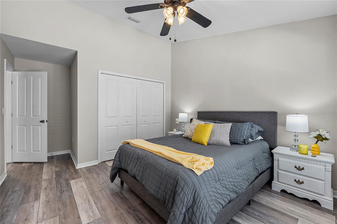
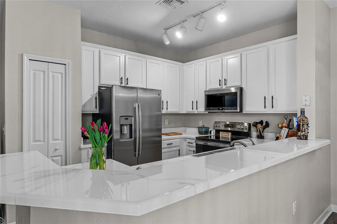
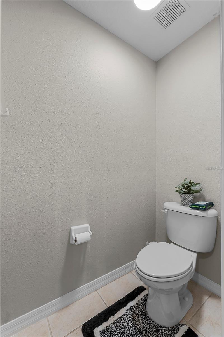
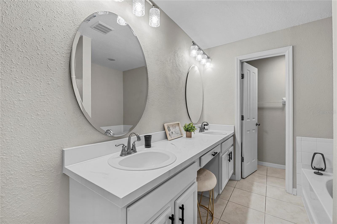
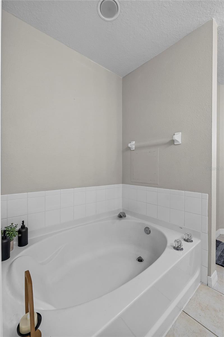
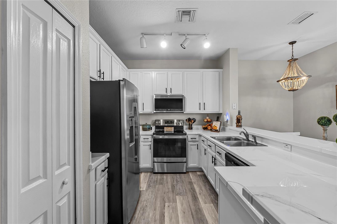
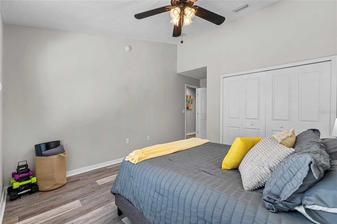
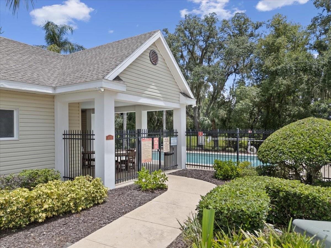
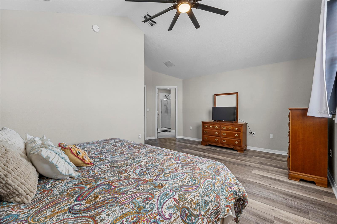
Active
4307 SHIPP CT
$265,000
Features:
Property Details
Remarks
Welcome home! This beautifully updated, move-in ready 3-bedroom, 2.5-bathroom townhome is located in the gated community of Village at Lakeland Highland. The main level features a living room, dining room and kitchen with a breakfast bar. New luxury vinyl flooring throughout the home with ceramic tile in the bathrooms. The kitchen is a chef’s dream with stainless-steel appliances, plenty of cabinetry and beautiful granite countertops. Sliding doors open to the covered patio perfect for having morning coffee or grilling out for dinner. The main level also features a half bath, laundry room and a utility closet. Upstairs, you'll find the large primary suite with a large walk-in closet. The second and third bedrooms are split from the Primary suite. Both upstairs bathrooms have extra-long vanity counters with dual sinks, make-up area and a water closet. The HOA takes care of full lawn maintenance year-round, exterior home upkeep, roof maintenance and pest control. The home also features a 2-car garage. Located in a desirable south Lakeland area with shopping, dining and medical facilities. The community offers two-gated entrances, beautiful ponds and a community pool. Convenient access to the Polk Parkway, I-4, excellent schools, nearby golf courses, shopping, and everything Lakeland has to offer! This home is a must-see. Schedule your showing today!
Financial Considerations
Price:
$265,000
HOA Fee:
386
Tax Amount:
$3098.71
Price per SqFt:
$144.65
Tax Legal Description:
VILLAGE AT LAKE HIGHLAND PHASE TWO PB 119 PGS 50 & 51 LOT 61
Exterior Features
Lot Size:
1742
Lot Features:
N/A
Waterfront:
No
Parking Spaces:
N/A
Parking:
Driveway
Roof:
Shingle
Pool:
No
Pool Features:
Gunite, In Ground
Interior Features
Bedrooms:
3
Bathrooms:
3
Heating:
Electric
Cooling:
Central Air
Appliances:
Dishwasher, Electric Water Heater, Microwave, Range, Refrigerator
Furnished:
No
Floor:
Carpet, Tile
Levels:
Two
Additional Features
Property Sub Type:
Townhouse
Style:
N/A
Year Built:
2004
Construction Type:
Block, Stone, Vinyl Siding, Frame
Garage Spaces:
Yes
Covered Spaces:
N/A
Direction Faces:
East
Pets Allowed:
Yes
Special Condition:
None
Additional Features:
Sliding Doors
Additional Features 2:
Buyers/Realtor to verify with HOA Rules, Covenants, and Restrictions
Map
- Address4307 SHIPP CT
Featured Properties