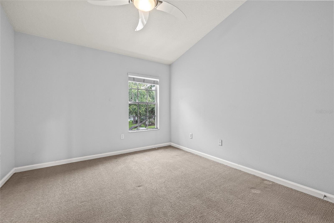
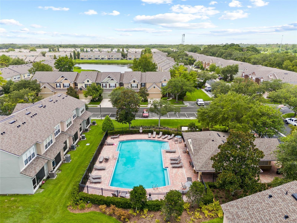
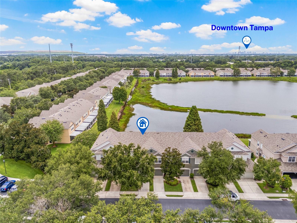
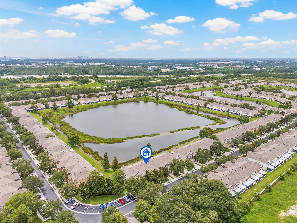
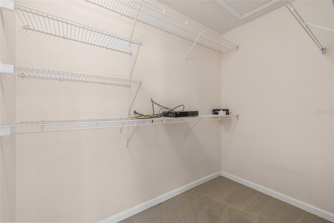
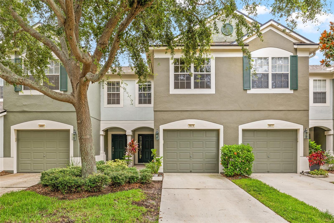
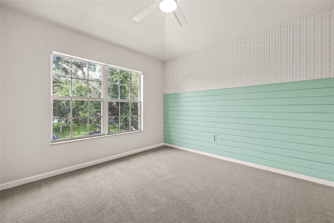
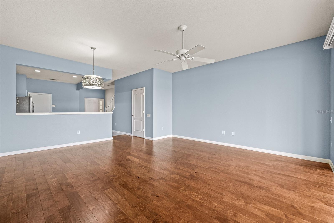
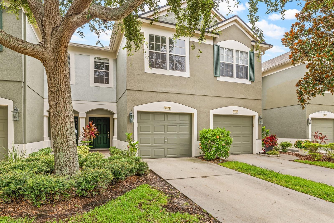
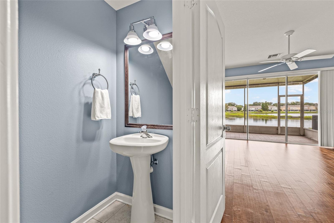
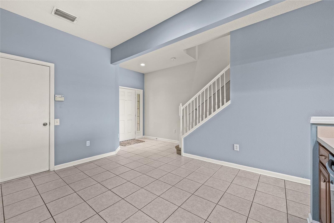
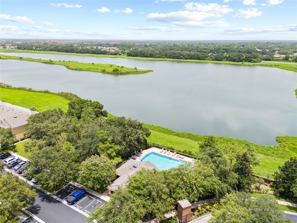
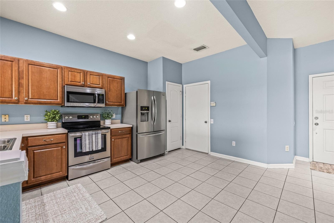
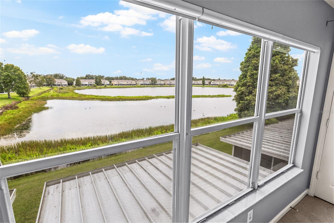
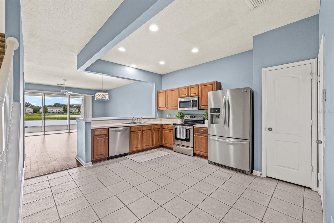
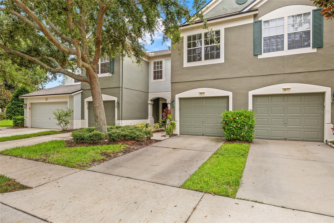
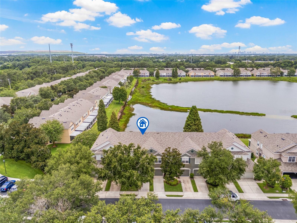
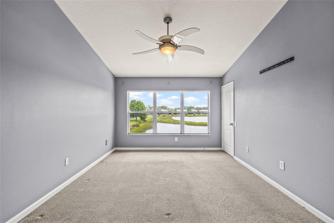
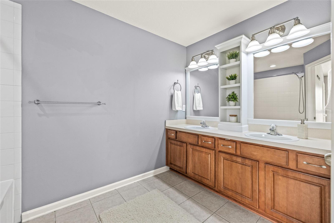
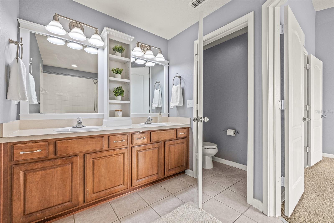
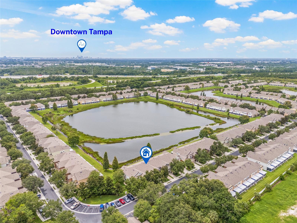
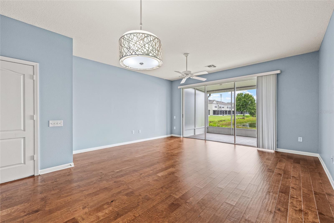
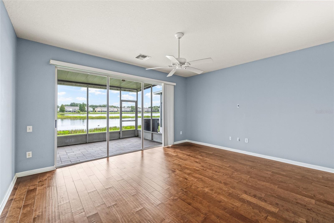
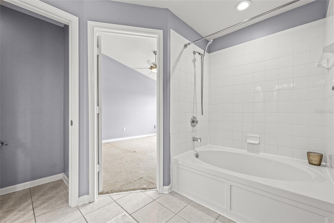
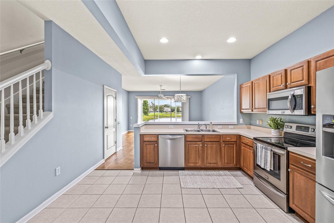
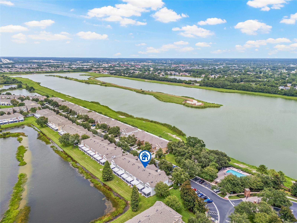
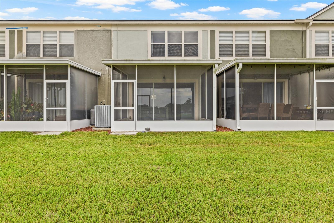
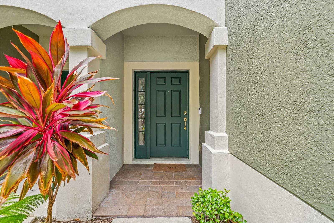
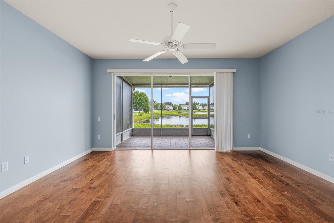
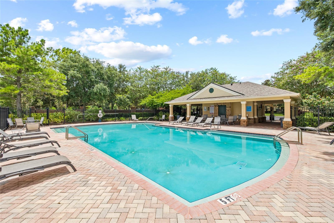
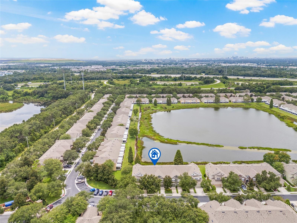
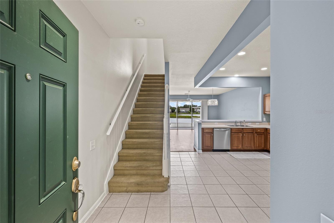
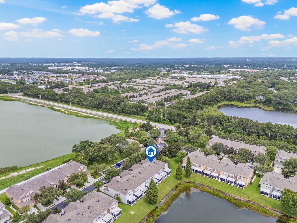
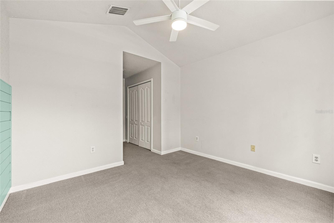
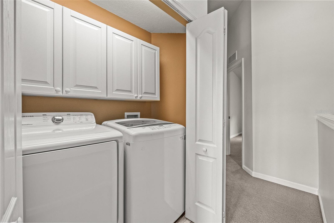
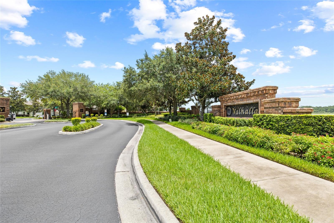
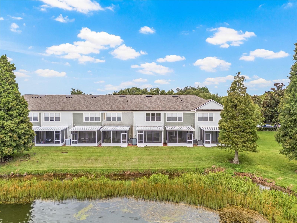
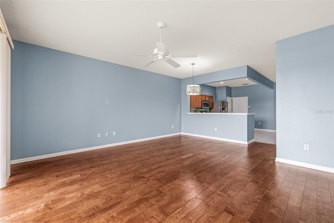
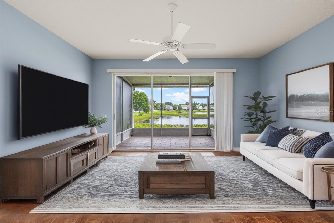
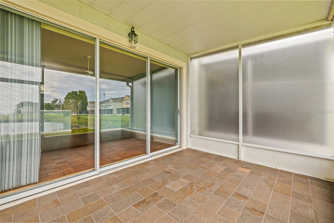
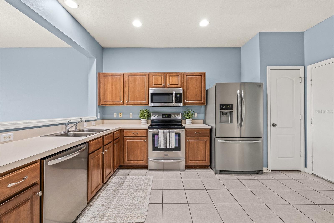
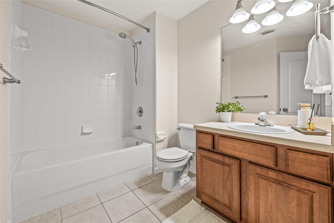
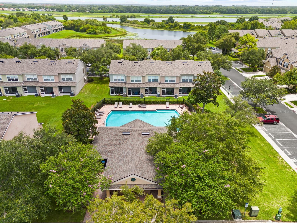
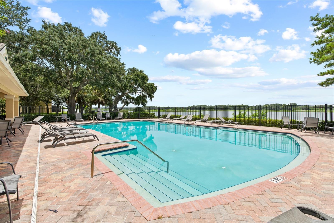
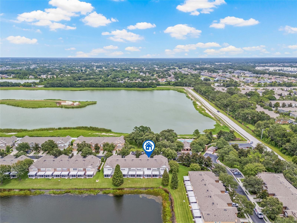
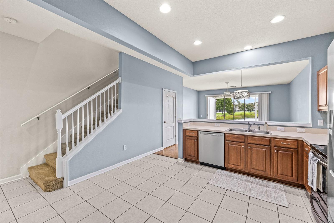
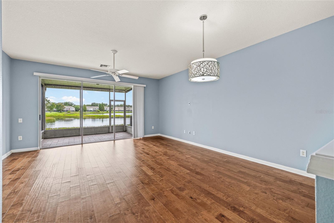
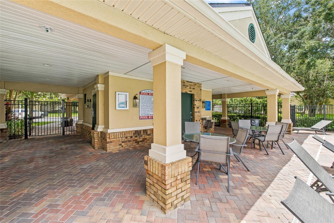
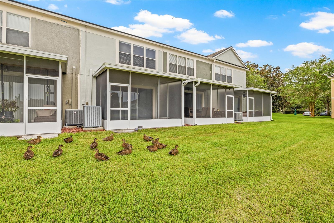
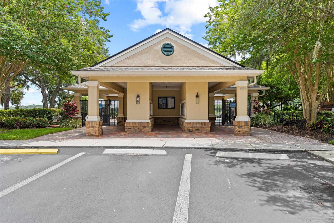
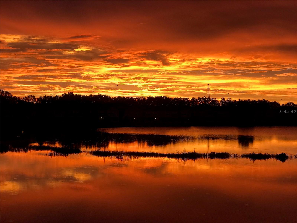
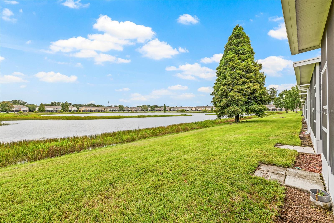
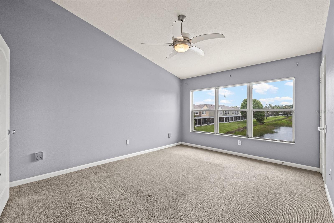
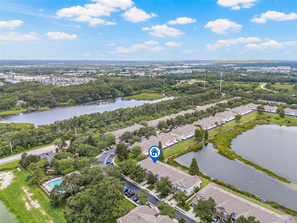
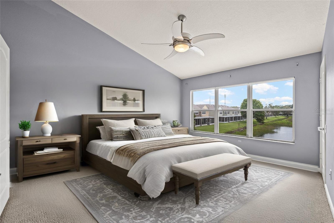
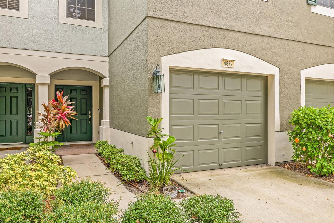
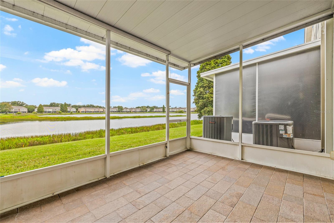
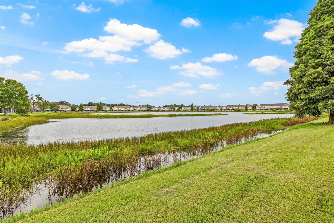
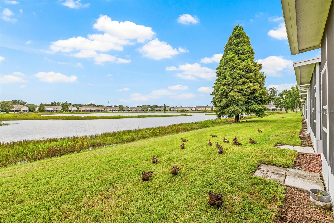
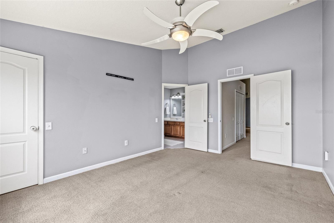
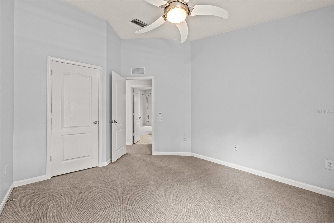
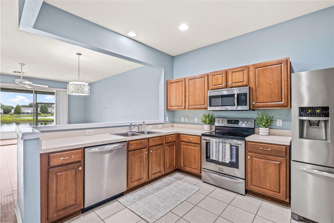
Active
4879 POND RIDGE DR
$285,000
Features:
Property Details
Remarks
One or more photo(s) has been virtually staged. Welcome to 4879 Pond Ridge Dr., tucked inside the sought-after gated community of Valhalla—where serene pond views and stress-free living come together in one beautiful package. This 3-bedroom, 2.5-bath townhome offers one of the best spots in the neighborhood, with no direct neighbors across the street and plenty of guest parking right out front. Enjoy added peace of mind with a recently replaced roof and an A/C system updated in 2018. Step inside to an open floor plan that feels light, easy, and livable. The kitchen features warm wood cabinetry, stainless steel appliances, and space for a cozy eat-in nook—perfect for morning coffee or casual meals. The living and dining area is anchored by real wood flooring and opens up to the kind of pond view you’ll never get tired of—surrounded by peaceful water, swaying trees, and the calming sights and sounds of nature. You’ll also love the screened-in back patio with pavers—an ideal spot to relax outdoors—and the paver-accented front porch that adds charm and curb appeal. Upstairs, the spacious primary suite is a true retreat with an ensuite bath with a double vanity, but the real standout? Waking up to those serene water views every morning! Located just steps from the mailboxes and the community pool, this home nails the balance between privacy and connection. HOA fee covers water, cable, internet, landscaping, pressure washing (twice a year!), and exterior maintenance—so your weekends are free to enjoy everything Tampa and Brandon have to offer. With views like this and a location this good, it won’t last long. Don’t miss your chance—book your private tour today.
Financial Considerations
Price:
$285,000
HOA Fee:
505.56
Tax Amount:
$1399.38
Price per SqFt:
$173.36
Tax Legal Description:
VALHALLA PHASE 1-2 LOT 3 BLOCK 67
Exterior Features
Lot Size:
1386
Lot Features:
Landscaped
Waterfront:
Yes
Parking Spaces:
N/A
Parking:
Driveway, Garage Door Opener
Roof:
Shingle
Pool:
No
Pool Features:
N/A
Interior Features
Bedrooms:
3
Bathrooms:
3
Heating:
Electric
Cooling:
Central Air
Appliances:
Dishwasher, Disposal, Dryer, Microwave, Range, Refrigerator, Washer
Furnished:
No
Floor:
Carpet, Tile, Wood
Levels:
Two
Additional Features
Property Sub Type:
Townhouse
Style:
N/A
Year Built:
2006
Construction Type:
Block, Stucco, Frame
Garage Spaces:
Yes
Covered Spaces:
N/A
Direction Faces:
East
Pets Allowed:
Yes
Special Condition:
None
Additional Features:
Sliding Doors
Additional Features 2:
Must own 2 years prior to Leasing. Buyer to confirm all Leasing Restrictions directly with the HOA.
Map
- Address4879 POND RIDGE DR
Featured Properties