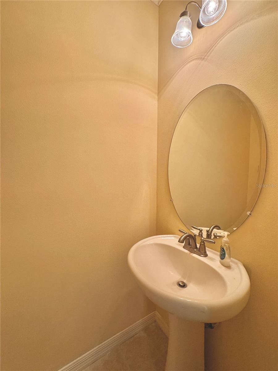
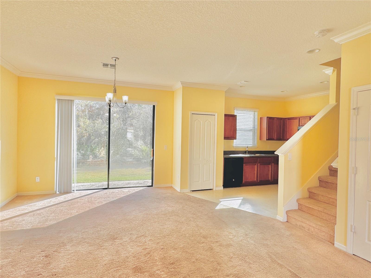
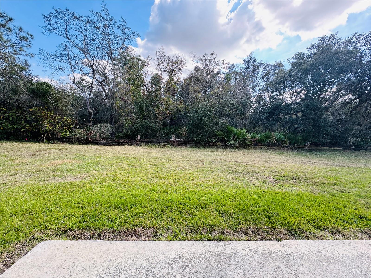
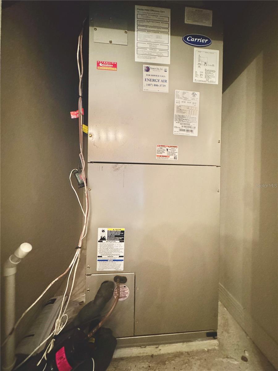
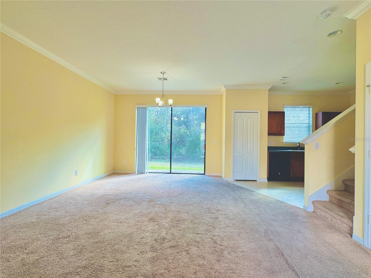
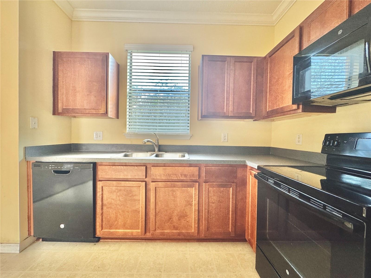
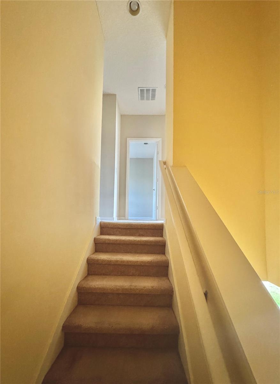
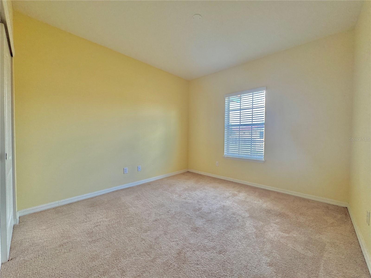
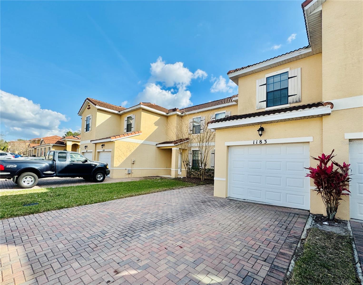
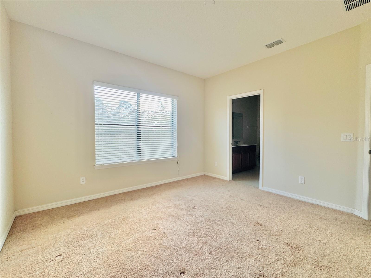
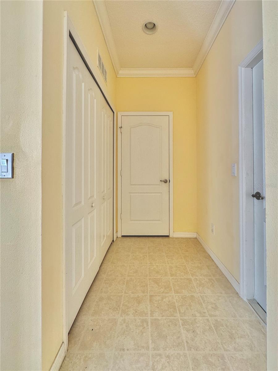
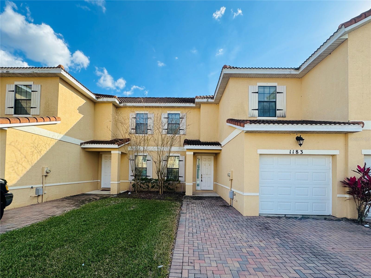
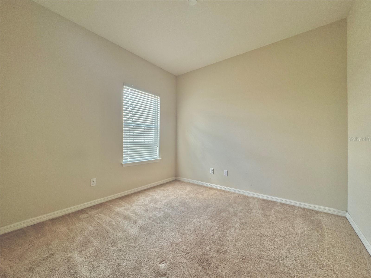
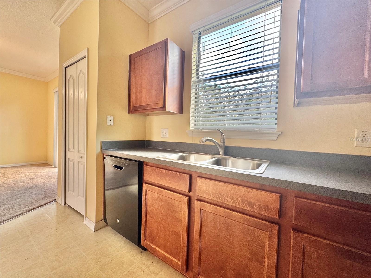
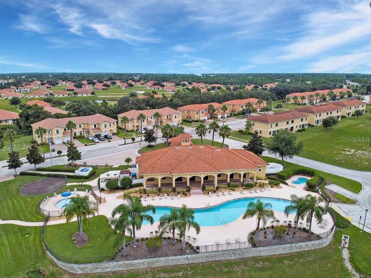
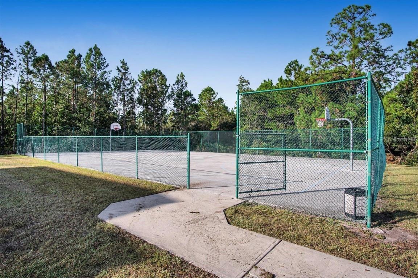
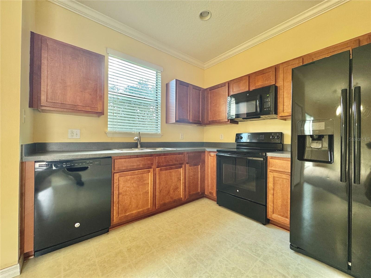
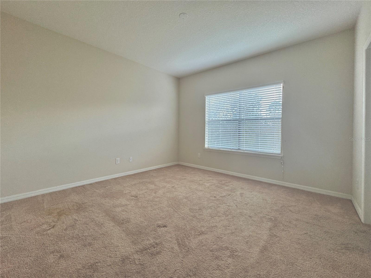
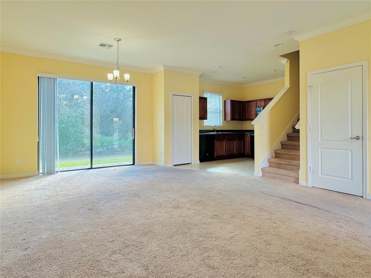
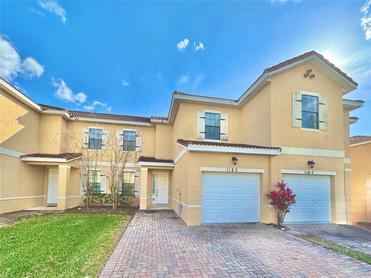
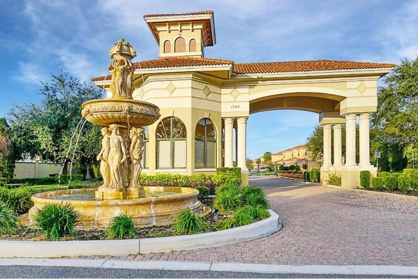
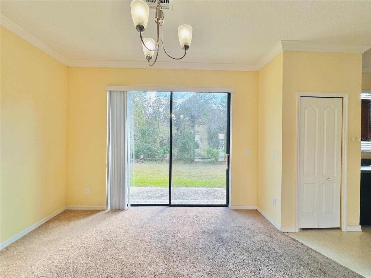
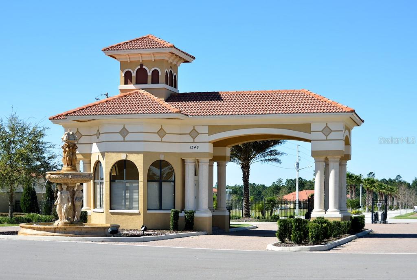
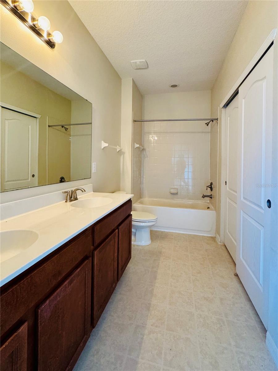
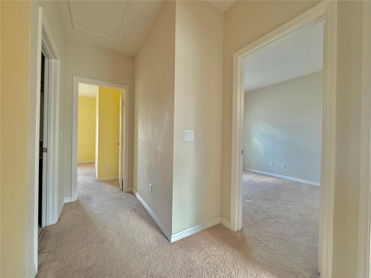
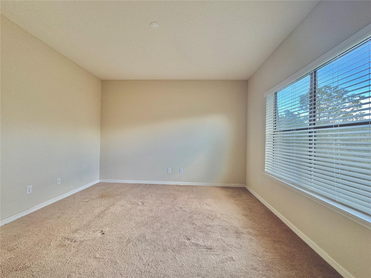
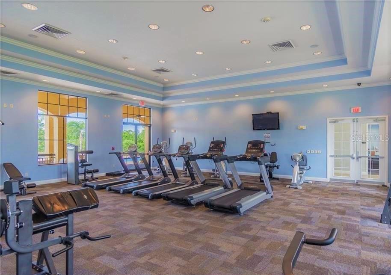
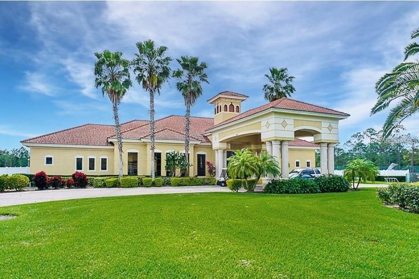
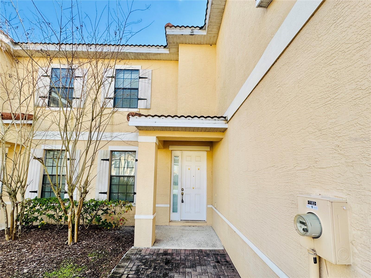
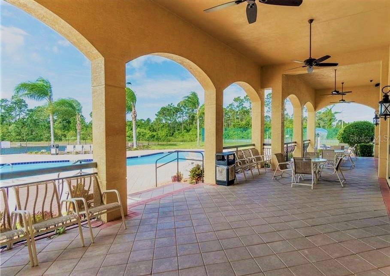
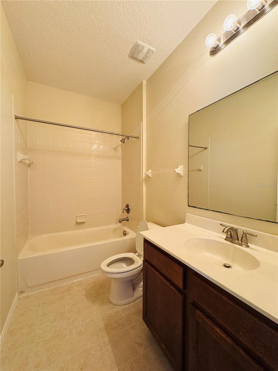
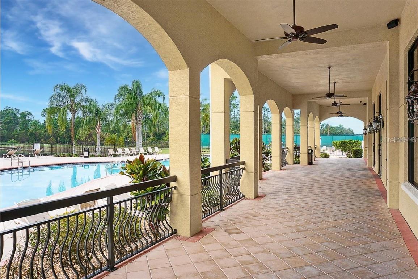
Pending
1183 CHERVIL DR
$210,000
Features:
Property Details
Remarks
Under contract-accepting backup offers. Take a look this two-level townhome within the established gated community of Tuscany Preserve. The home’s split floor plan, particularly the master suite featuring a private ensuite bathroom, dual vanities, and a spacious walk-in closet. The 2 additional bedrooms are ideally situated on the opposite side of the master suite near the guest bathroom complete with a shower and tub combo. The rear patio with scenic nature views which will be a perfect setting for entertaining or relaxation. This home also offers a 1 car garage and a laundry closet on the first floor. Residents will also enjoy basic cable/internet via Spectrum, a community pool/spa, a clubhouse, a fitness center, and tennis/basketball courts. The HOA also takes care of the landscaping and painting of the exterior of the units every 7 years. Tuscany Preserve is within minutes of major highways I-4 and US-192 and provides access to all the world-famous attractions in Central Florida. This is an ideal opportunity for a primary residence. Schedule your showing today!
Financial Considerations
Price:
$210,000
HOA Fee:
154.68
Tax Amount:
$2834.76
Price per SqFt:
$140.47
Tax Legal Description:
TUSCANY PRESERVE PHASE 3 PB 150 PG 15-18 LOT 35
Exterior Features
Lot Size:
2622
Lot Features:
N/A
Waterfront:
No
Parking Spaces:
N/A
Parking:
N/A
Roof:
Tile
Pool:
No
Pool Features:
N/A
Interior Features
Bedrooms:
3
Bathrooms:
3
Heating:
Central
Cooling:
Central Air
Appliances:
Cooktop, Dishwasher, Disposal, Dryer, Electric Water Heater, Microwave, Range, Refrigerator
Furnished:
No
Floor:
Carpet, Ceramic Tile
Levels:
Two
Additional Features
Property Sub Type:
Townhouse
Style:
N/A
Year Built:
2016
Construction Type:
Stucco
Garage Spaces:
Yes
Covered Spaces:
N/A
Direction Faces:
Northwest
Pets Allowed:
No
Special Condition:
None
Additional Features:
Courtyard, Lighting, Sidewalk, Sliding Doors
Additional Features 2:
Please verify with HOA
Map
- Address1183 CHERVIL DR
Featured Properties