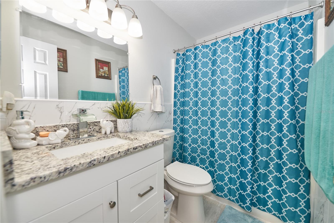
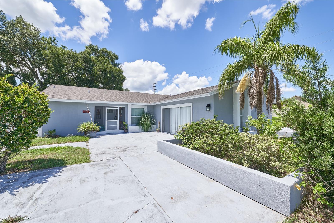
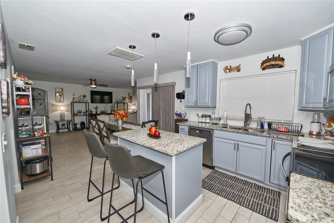
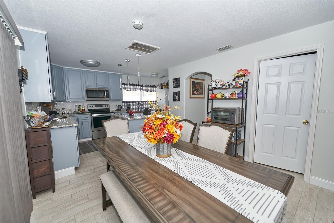
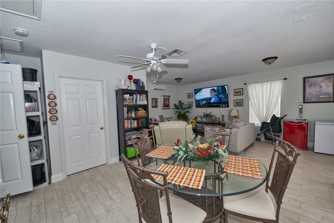

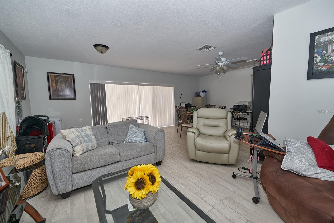
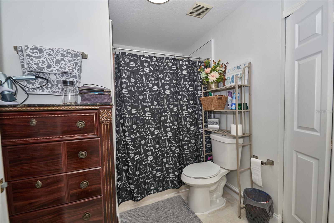
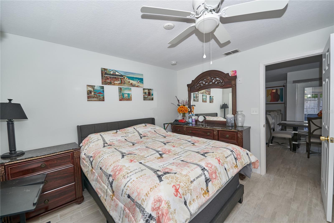
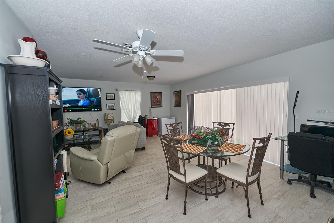
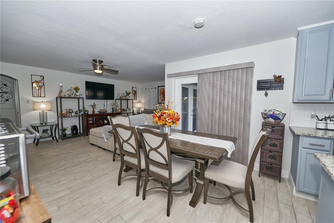
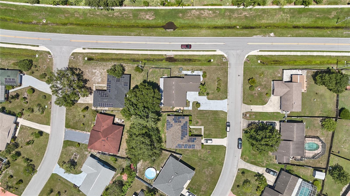
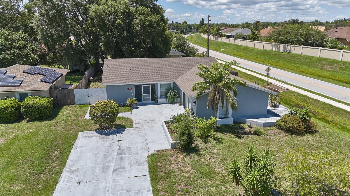
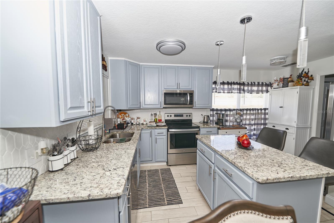
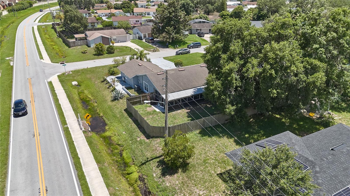
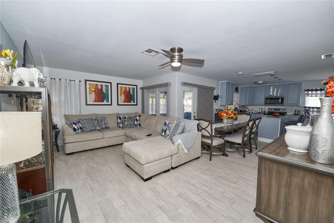
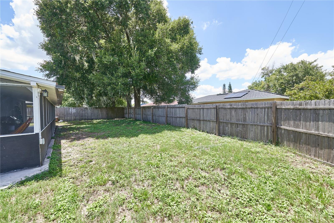
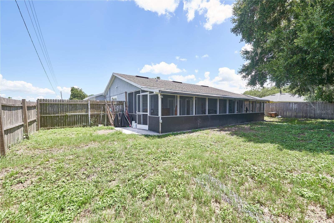
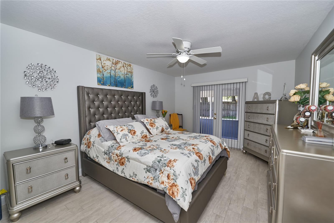
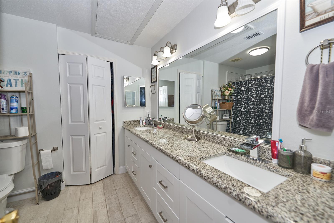
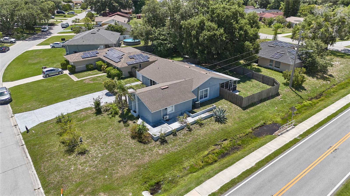

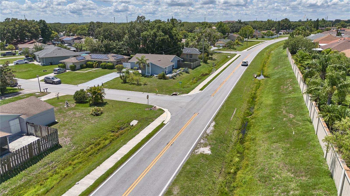
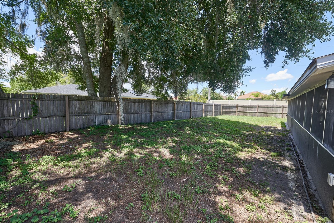
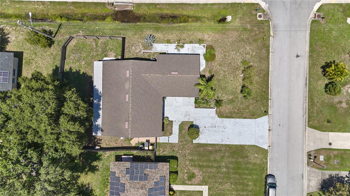
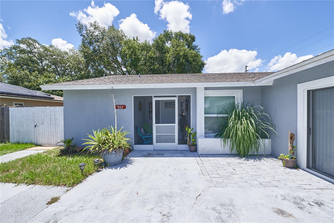
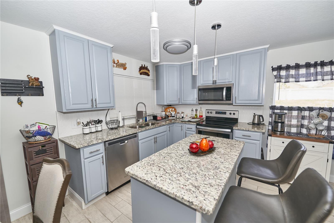
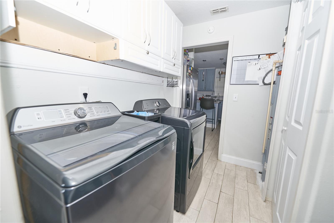
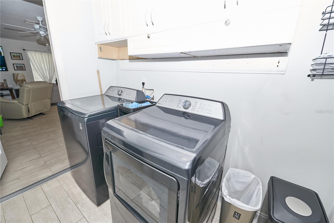
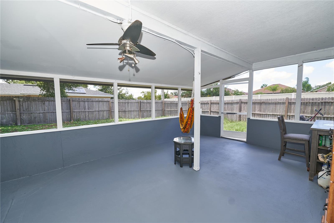
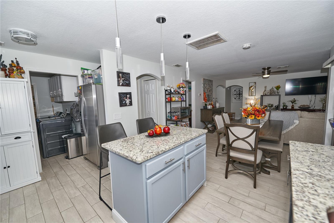
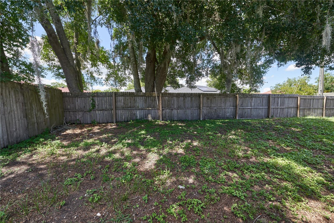
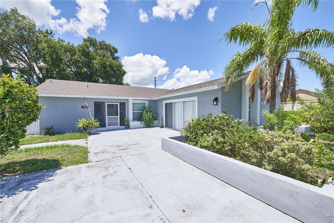
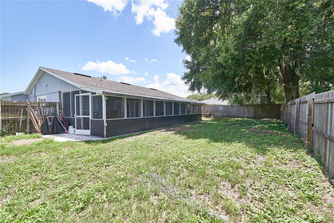
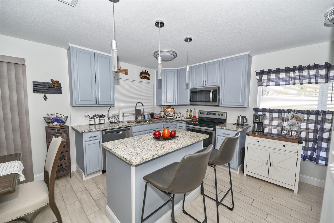
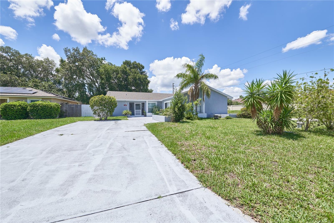
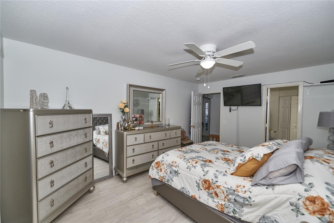
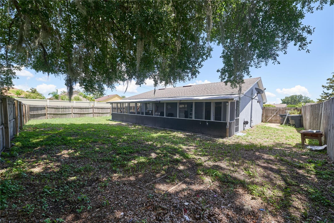
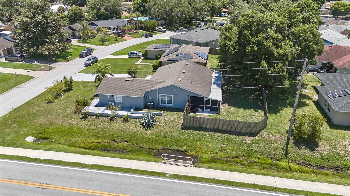
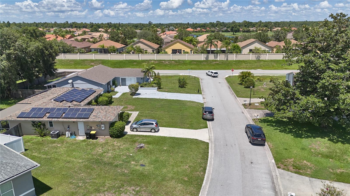
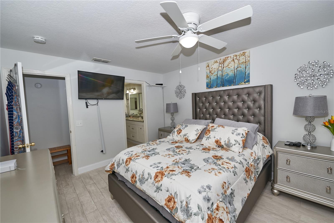
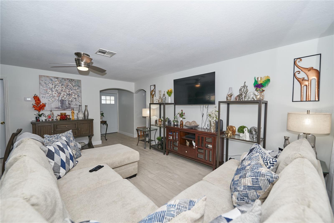
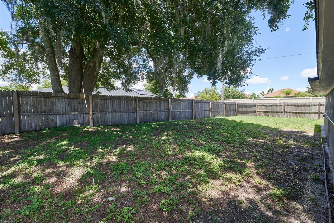
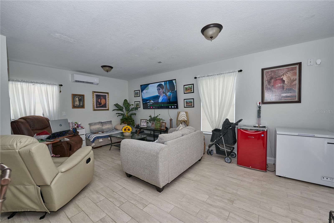
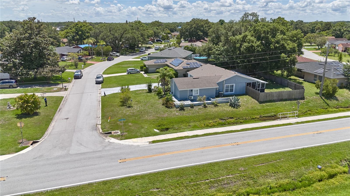
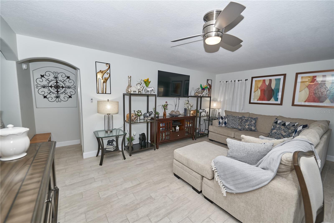
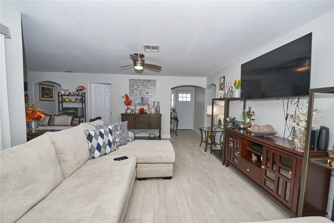
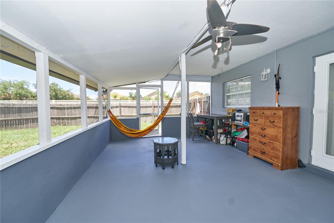
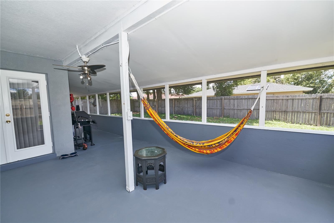
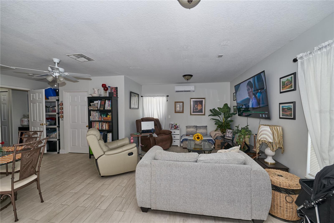
Active
462 CART CT
$290,000
Features:
Property Details
Remarks
** BRAND NEW ROOF 2025** .Welcome to your ideal move-in ready home nestled in the border between Kissimmee and Poinciana. This charming property boasts numerous upgrades and a prime corner lot with mature landscaping, offering both curb appeal and practicality. The exterior showcases freshly painted Step inside to discover an inviting open floor plan, perfect for hosting gatherings with family and friends. The heart of this home is its stunning kitchen, featuring brand new cabinets, elegant granite countertops, state-of-the-art stainless steel appliances, modern lighting, and a convenient one-touch faucet. This space is designed to delight any chef with ample storage and functionality. Throughout the interior, fresh paint complements new ceramic tile flooring in every room, creating a seamless blend of style and comfort. The spacious master bedroom accommodates a king-size bed and offers French doors that lead to a covered area in the backyard, ideal for relaxation. The master bathroom is a sanctuary with marble-like tile in the walk-in shower, dual vanity sinks illuminated by LED-lit faucets, and a generously sized walk-in closet. Additionally, the third bedroom is expansive, offering flexibility as a game room or second living area to suit your lifestyle. Don't miss this opportunity to own a meticulously upgraded home in a desirable location. Schedule your showing today and envision yourself enjoying the unmatched comfort and convenience this property has to offer.Near to so many shopping centers and restaurants.
Financial Considerations
Price:
$290,000
HOA Fee:
85
Tax Amount:
$759
Price per SqFt:
$174.8
Tax Legal Description:
POINCIANA NEIGHBORHOOD 1 VILLAGE 3 PB 52 PGS 8-18 BLK 8 LOT 1
Exterior Features
Lot Size:
8276
Lot Features:
Corner Lot
Waterfront:
No
Parking Spaces:
N/A
Parking:
N/A
Roof:
Shingle
Pool:
No
Pool Features:
N/A
Interior Features
Bedrooms:
3
Bathrooms:
2
Heating:
Central
Cooling:
Central Air
Appliances:
Dishwasher, Disposal, Electric Water Heater, Refrigerator
Furnished:
No
Floor:
Ceramic Tile
Levels:
One
Additional Features
Property Sub Type:
Single Family Residence
Style:
N/A
Year Built:
1978
Construction Type:
Block, Stucco
Garage Spaces:
No
Covered Spaces:
N/A
Direction Faces:
South
Pets Allowed:
Yes
Special Condition:
None
Additional Features:
Irrigation System
Additional Features 2:
Verify with HOA
Map
- Address462 CART CT
Featured Properties