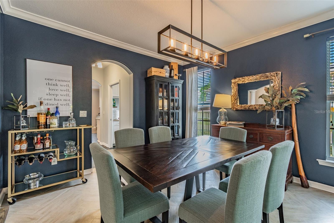
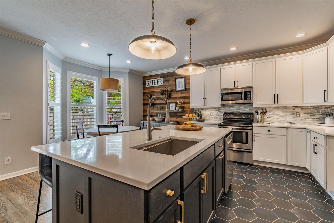
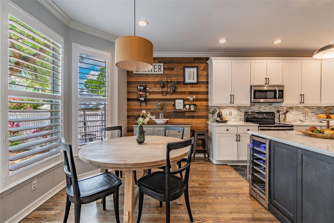
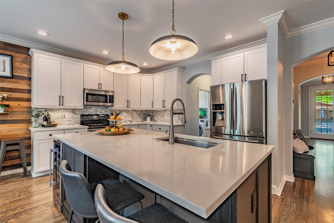
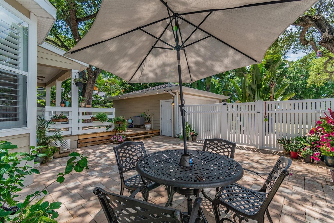
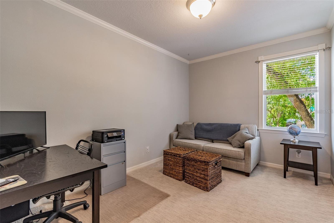
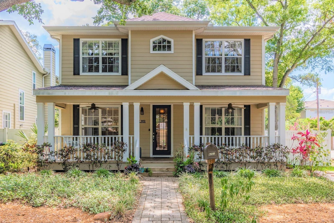
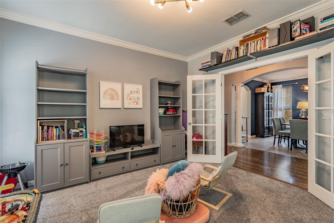
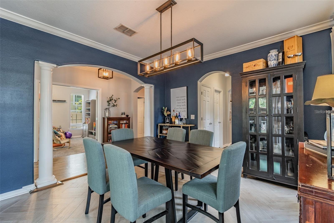


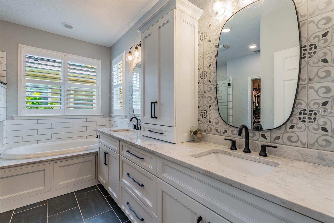
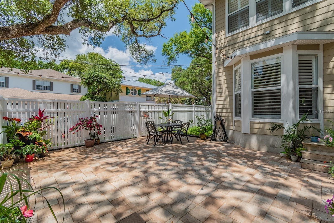
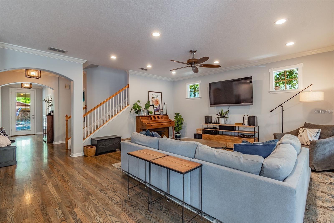

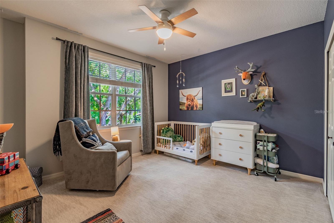
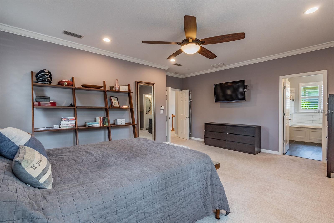
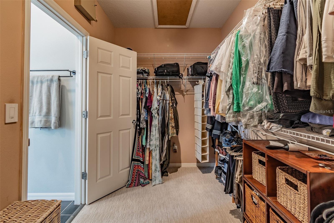
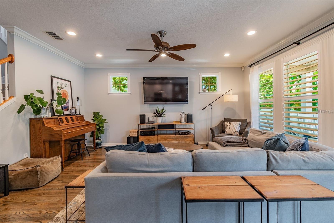
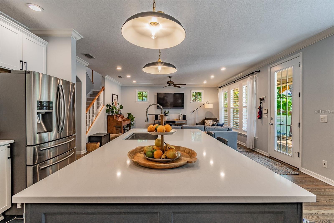
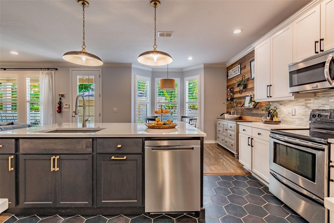
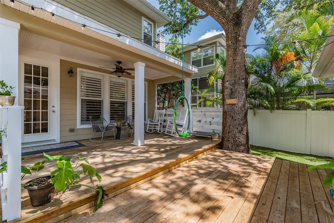
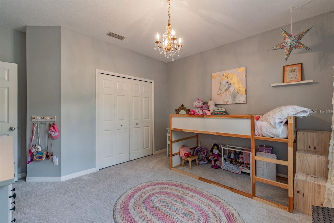
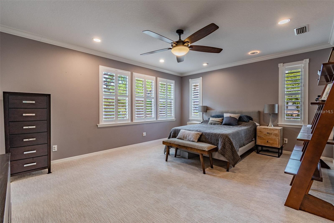
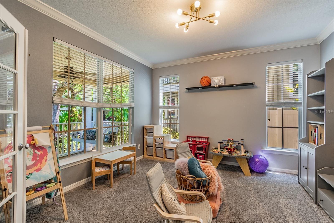

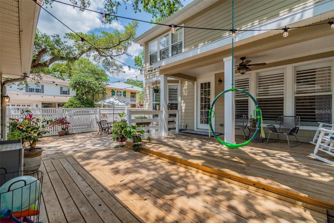
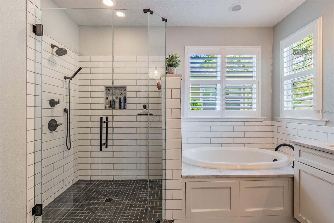
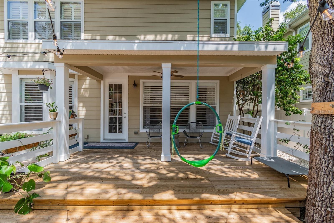
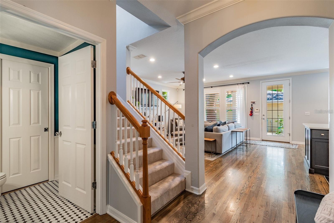
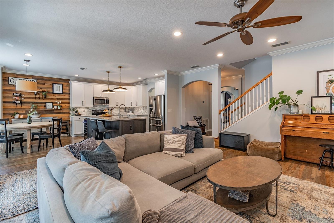
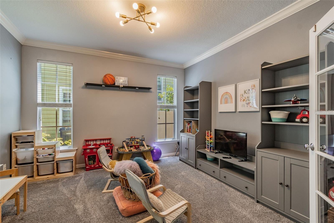
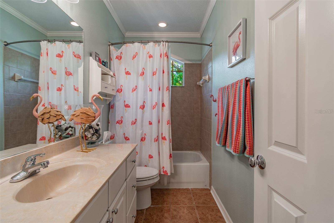
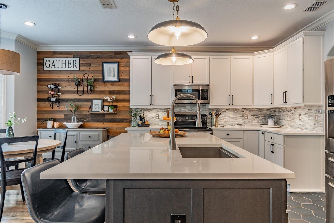
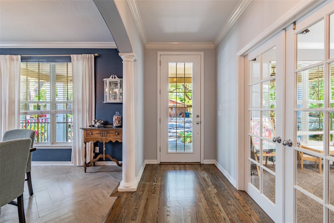
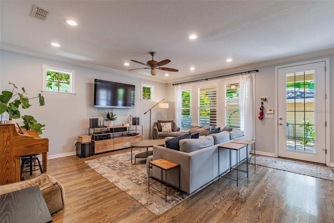
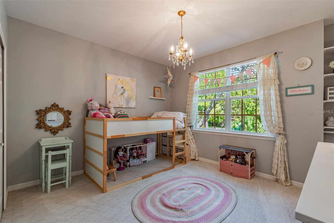
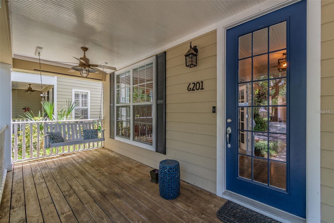
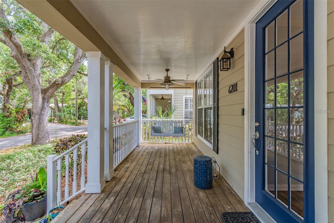
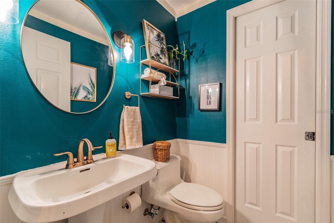
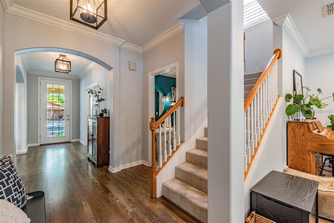
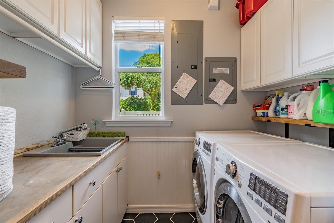
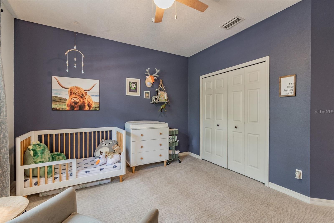
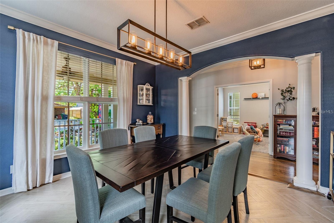
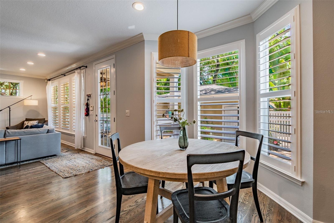
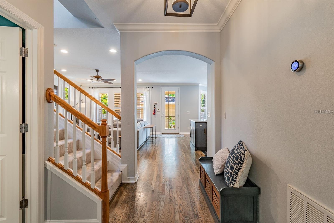
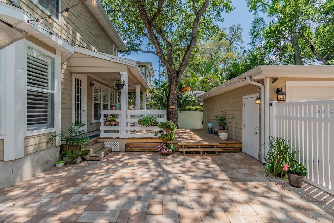
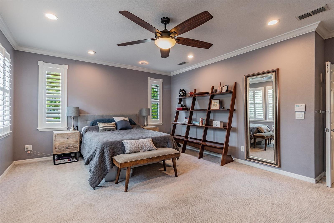
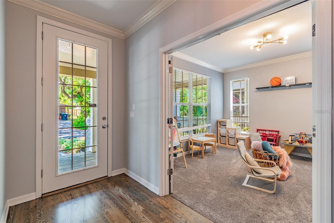
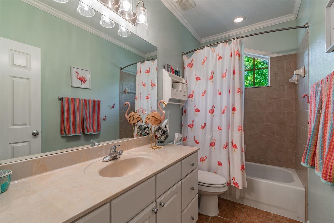

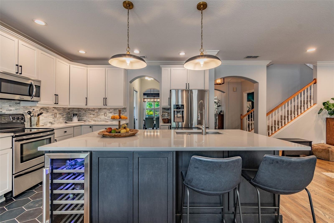
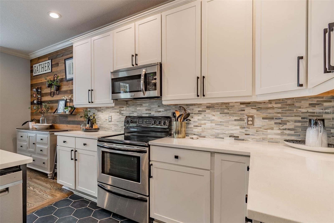
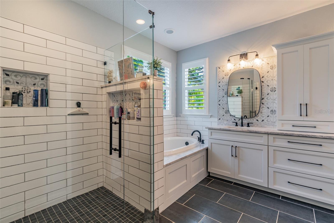
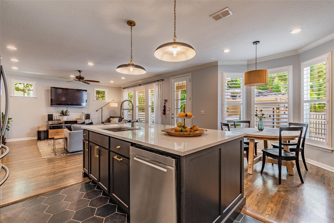
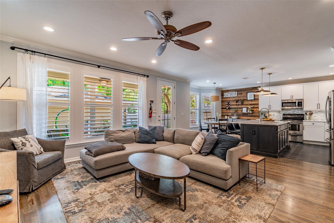
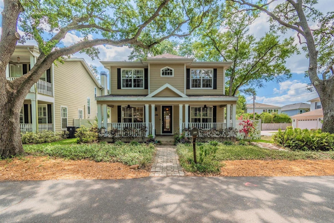
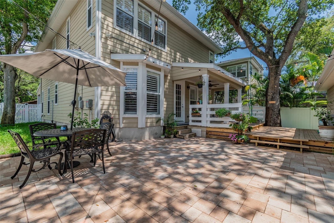
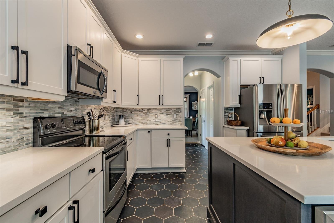
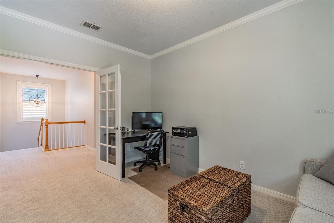
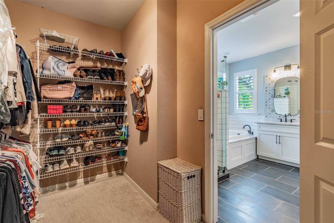
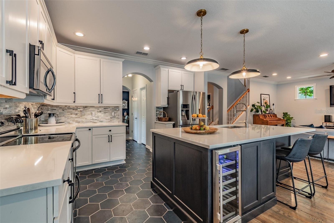

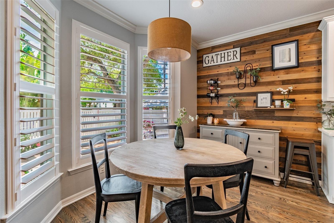
Pending
6201 S ELBERON ST
$910,000
Features:
Property Details
Remarks
Blocks from beautiful Bayshore Boulevard and surrounded by mature trees with wonderful curb appeal, this custom home built in 2003 offers easy living amidst the many amenities of South Tampa. Relax on the large front porch with neighbors on this nicely landscaped corner lot. A few of the many upgrades in this well-maintained home include the entire kitchen, wood cabinets, wood floors, granite countertops, stainless steel appliances, a large master suite with French doors, upgraded master bath, and an enclosed, fenced in back yard. Additionally, the first floor includes an enclosed office/den that can double as a 5th bedroom. The oversized, detached garage is the perfect workspace with an upgraded electrical system, an electric vehicle charging station, its own A/C wall unit, and added plumbing. A brand new roof was installed August of 2024. New A/C Jan 2021, serviced annually. New water heater 2019. Garage wired for EV. New interior ceiling fans. Washer/dryer available. Take a walk to restaurants, Ballast Point Park or hop on a bike and be in the downtown area in minutes. Fabulous location!! Zero flooding this past fall!! [see attachments]
Financial Considerations
Price:
$910,000
HOA Fee:
N/A
Tax Amount:
$4668.8
Price per SqFt:
$351.62
Tax Legal Description:
MIDWAY HEIGHTS LOT 1 BLOCK 5 & E 1/2 OF CLOSED ABUTTING THEREON
Exterior Features
Lot Size:
5750
Lot Features:
Paved
Waterfront:
No
Parking Spaces:
N/A
Parking:
Electric Vehicle Charging Station(s), Garage Door Opener, Garage Faces Side, Ground Level, Guest, Off Street, On Street, Oversized, Workshop in Garage
Roof:
Shingle
Pool:
No
Pool Features:
N/A
Interior Features
Bedrooms:
4
Bathrooms:
3
Heating:
Central, Zoned
Cooling:
Central Air, Zoned
Appliances:
Bar Fridge, Built-In Oven, Convection Oven, Cooktop, Dishwasher, Disposal, Microwave, Range Hood, Refrigerator
Furnished:
No
Floor:
Carpet, Ceramic Tile, Hardwood, Wood
Levels:
Two
Additional Features
Property Sub Type:
Single Family Residence
Style:
N/A
Year Built:
2003
Construction Type:
Frame, Wood Siding
Garage Spaces:
Yes
Covered Spaces:
N/A
Direction Faces:
East
Pets Allowed:
No
Special Condition:
None
Additional Features:
French Doors, Irrigation System, Lighting, Private Mailbox
Additional Features 2:
N/A
Map
- Address6201 S ELBERON ST
Featured Properties