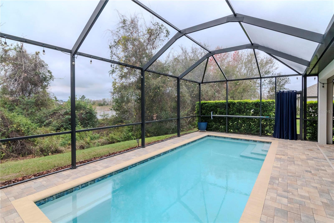
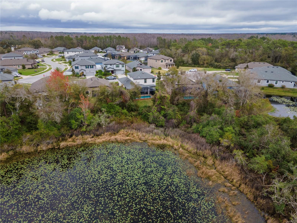
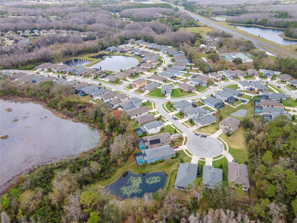
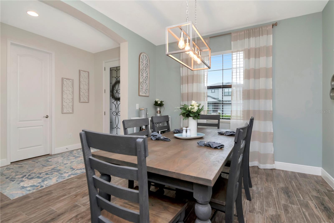
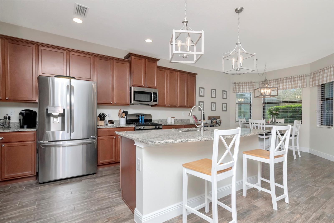

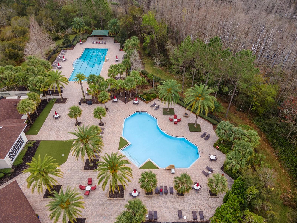
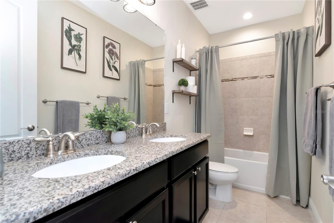

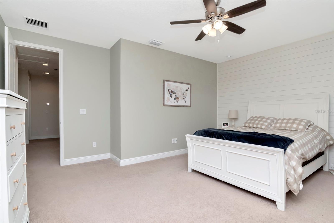
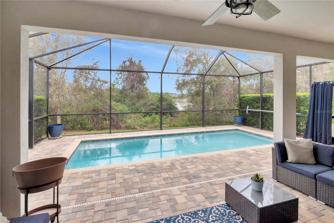
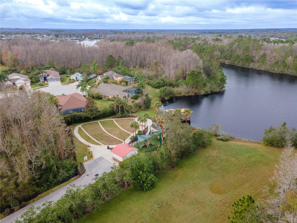
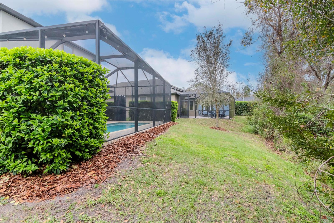
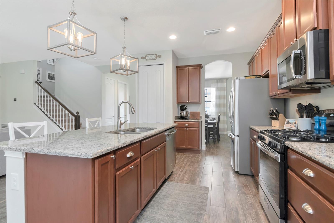
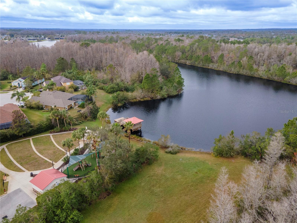
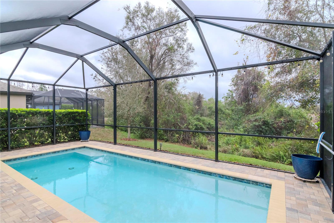
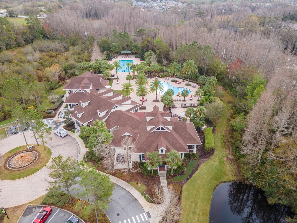
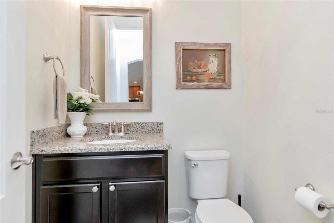
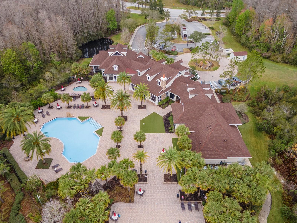
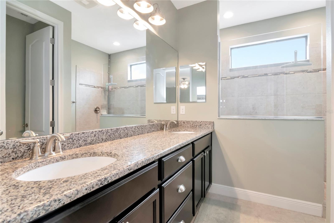

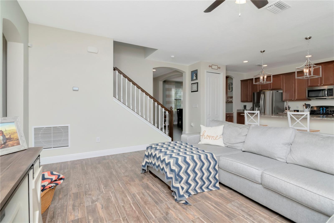
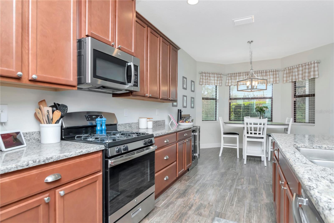
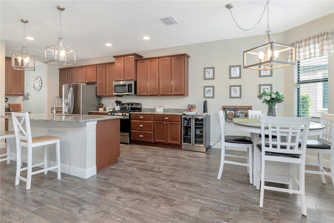
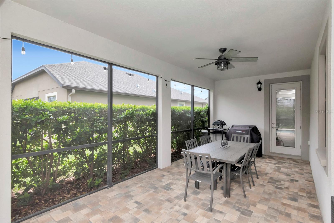
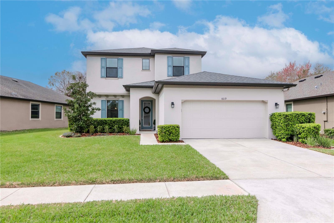
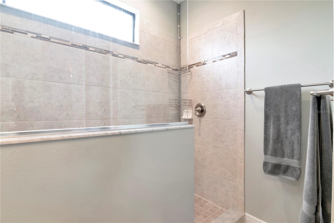

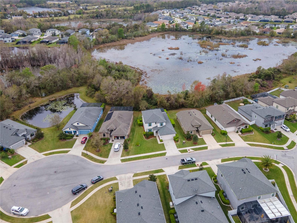
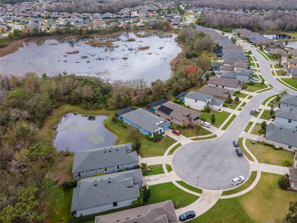

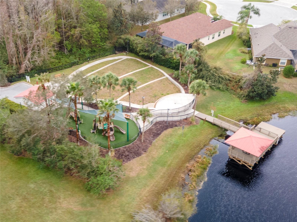
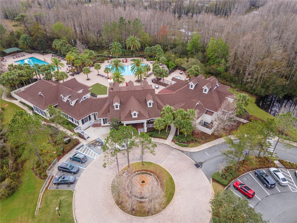
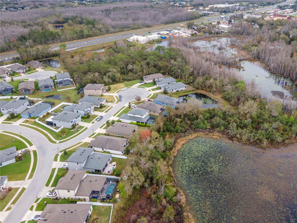
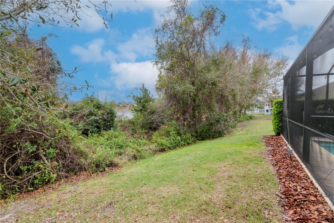
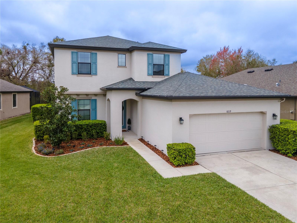
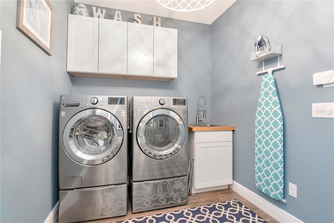
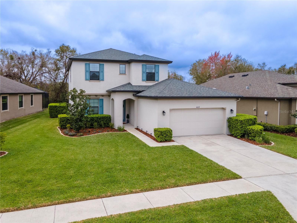

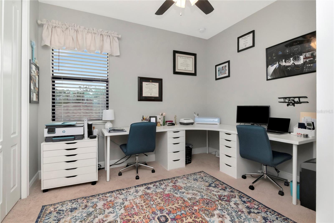
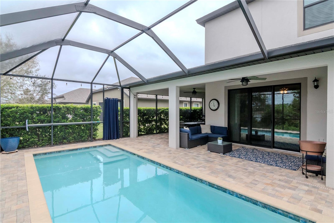
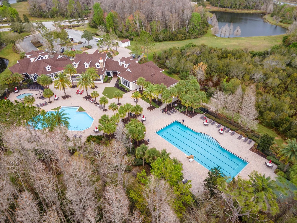
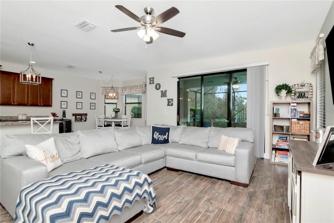
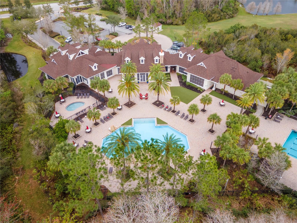
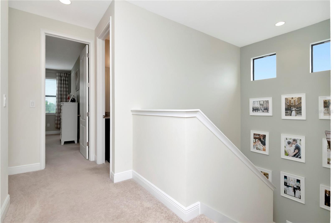
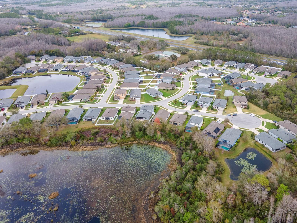
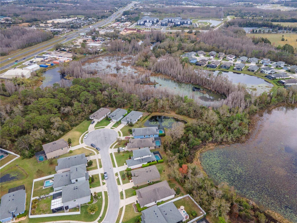
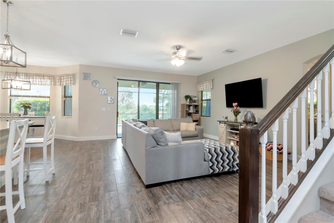
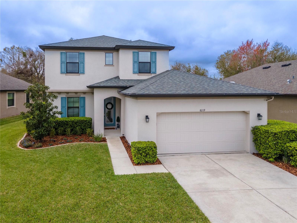
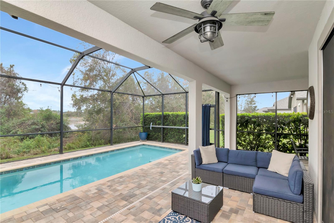

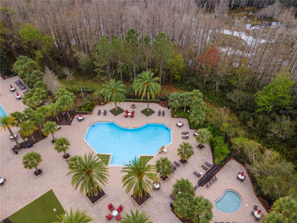
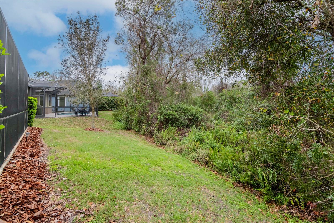
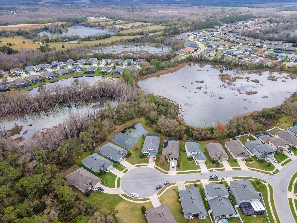
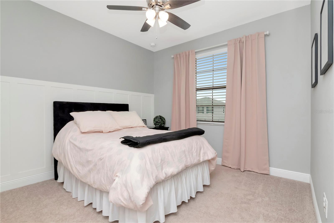
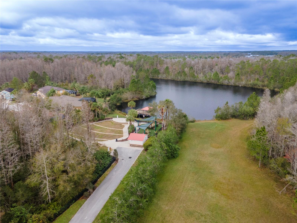
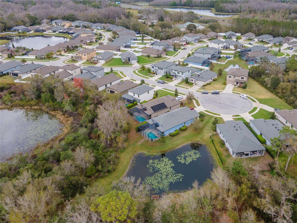

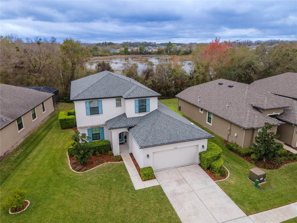
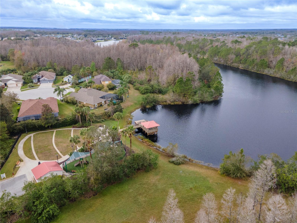
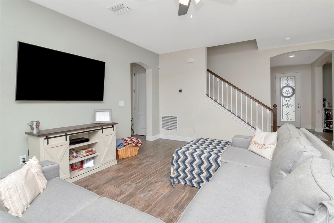
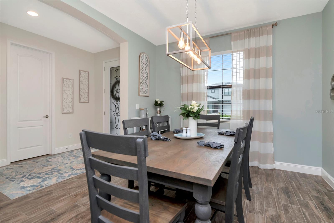
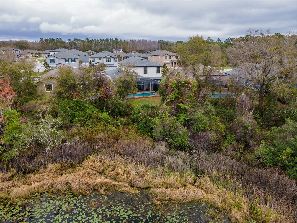
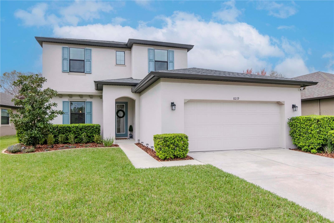
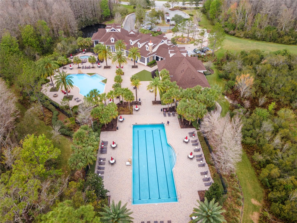
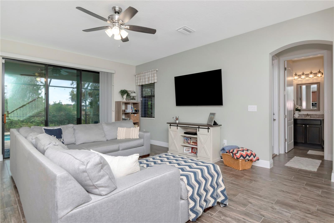
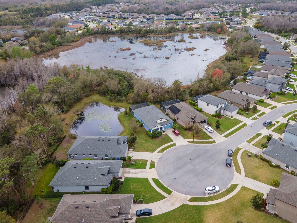
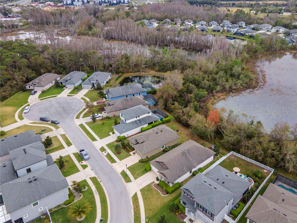
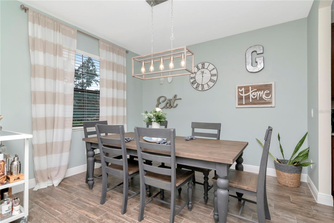
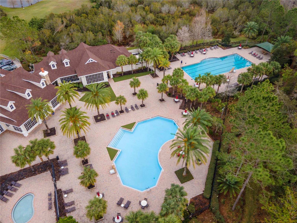
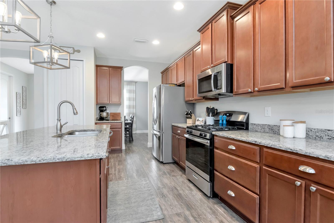
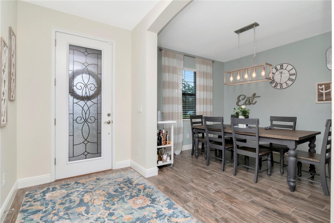
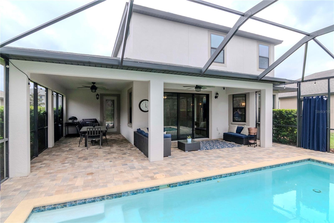
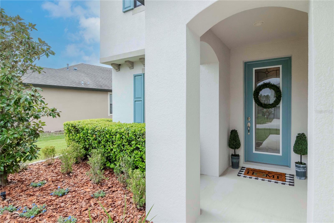

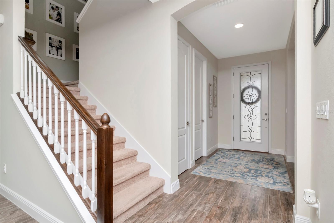
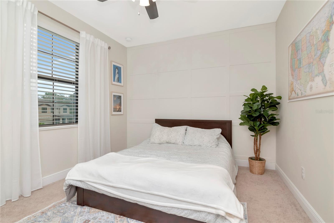
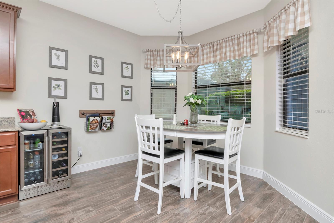
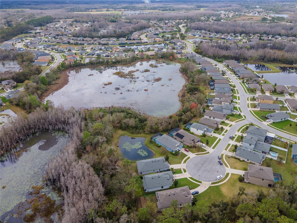

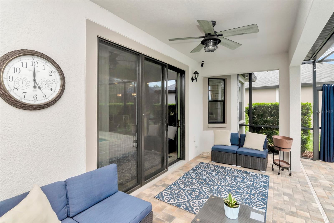
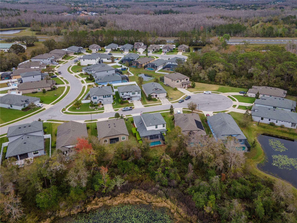
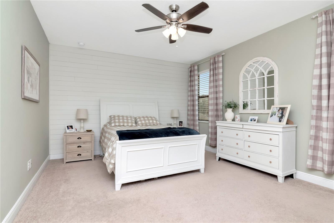
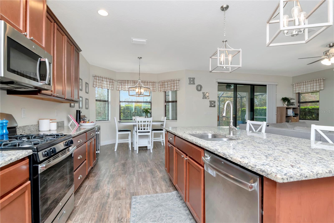
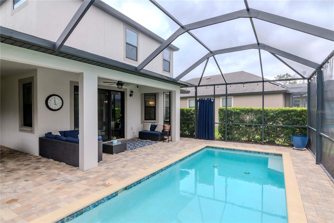

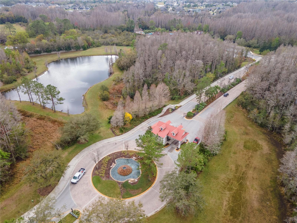
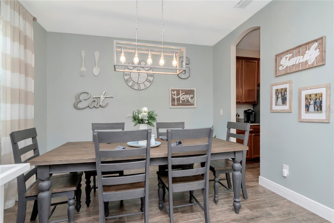
Active
8219 SUMMER BROOK CT
$525,000
Features:
Property Details
Remarks
*Seller is offering a $5,000 Buyer credit with full price offer; which can be used towards closing costs or rate buy down* Built in 2019 by William Ryan Homes this gorgeous 4 bedroom, 2.5 bath, pool home is located on a cul de sac; in the picturesque, gated community of Lakeshore Ranch. Boasting amazing curb appeal and upgraded interior finishes, this home is absolutely turnkey!. Inside the glass door entry the foyer opens up to a formal dining room to the left, and the spacious living room and kitchen ahead. Off the dining room is a butler's pantry that connects to the chef's kitchen with stainless steel appliances, granite counter tops, center island, 48" cabinetry with crown molding and an informal eating area with bay windows. The sliding glass door in the living room displays the perfect view of the screened lanai and sparkling salt water pool. Outside is a tranquil oasis as it backs up to a conservation and pond. You can conveniently go back inside through a side door; where there is a half bathroom. On the second floor 3 large bedrooms are to the front of the home making them perfect for family, guests or office space. While the primary retreat overlooking the pool is separate and private and includes a walk in closet and en suite bath with an expansive shower. There is plenty of storage throughout the home as well as an oversized laundry room and a 3 car tandem garage. Upgrades include: tile "wood look" flooring throughout the first floor and custom accent walls in the bedrooms. New (2025) hot water heater, a 1 year seller paid home warranty, and 4 years remaining on the builder 10 year structural warranty. Lakeshore Ranch has resort style amenities including a 24 hour manned gate, a community clubhouse, fully equipped 24-hour gym, 3 pools, a business center, fire pit, billiards, basketball and tennis/pickleball courts, dog park, playground, amphitheater and community dock. All located close to major highways, restaurants and shopping.
Financial Considerations
Price:
$525,000
HOA Fee:
300
Tax Amount:
$8126.63
Price per SqFt:
$233.75
Tax Legal Description:
LAKESHORE RANCH PHASES 2 & 3 PB 63 PG 051 LOT 225
Exterior Features
Lot Size:
8612
Lot Features:
N/A
Waterfront:
No
Parking Spaces:
N/A
Parking:
N/A
Roof:
Shingle
Pool:
Yes
Pool Features:
Heated, In Ground, Salt Water, Screen Enclosure
Interior Features
Bedrooms:
4
Bathrooms:
3
Heating:
Central
Cooling:
Central Air
Appliances:
Dishwasher, Disposal, Gas Water Heater, Microwave, Range, Refrigerator, Water Softener
Furnished:
No
Floor:
Carpet, Hardwood
Levels:
Two
Additional Features
Property Sub Type:
Single Family Residence
Style:
N/A
Year Built:
2019
Construction Type:
Stucco
Garage Spaces:
Yes
Covered Spaces:
N/A
Direction Faces:
East
Pets Allowed:
No
Special Condition:
None
Additional Features:
Lighting
Additional Features 2:
Verify with HOA
Map
- Address8219 SUMMER BROOK CT
Featured Properties