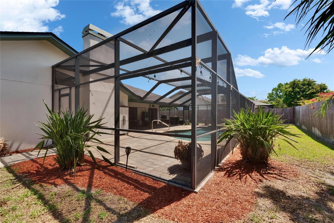
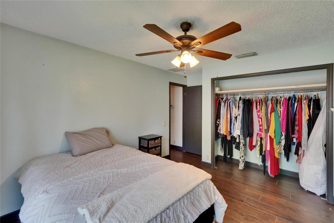
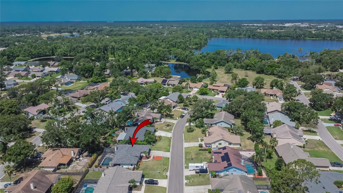
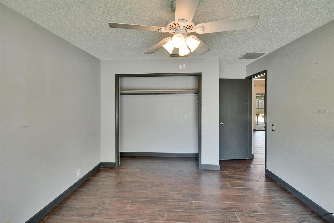
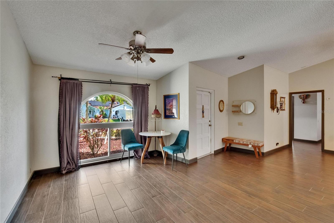
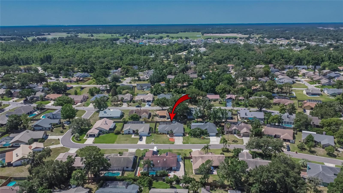
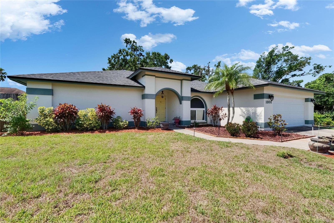
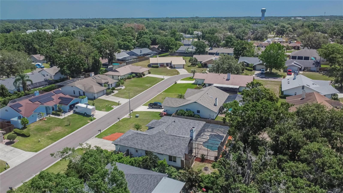
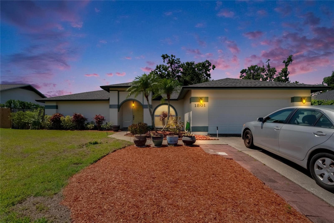
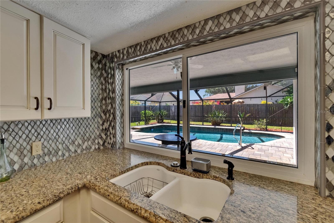
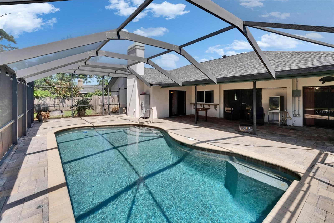
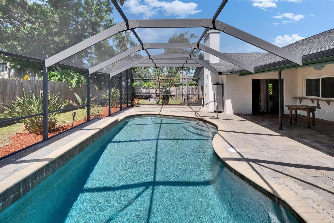
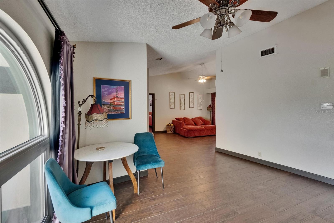
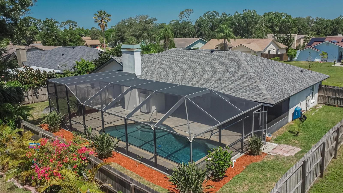
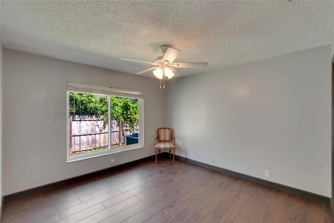
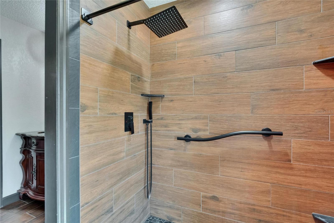
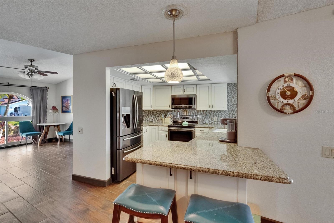
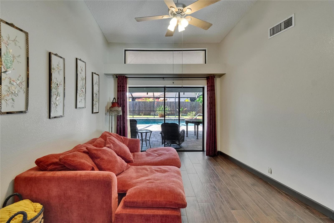
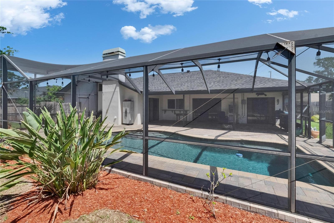
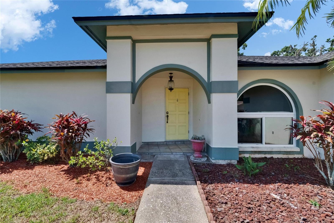
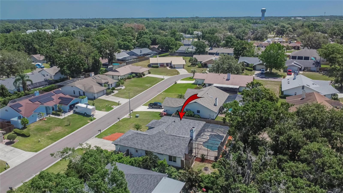
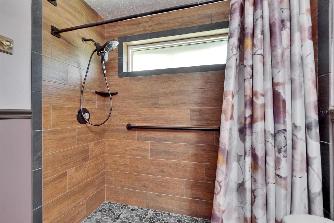
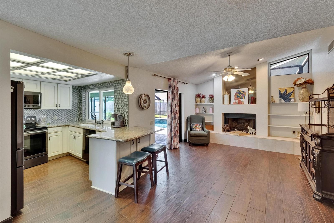
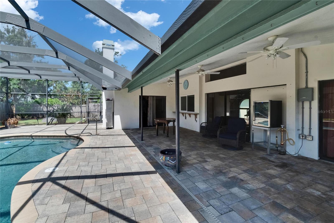
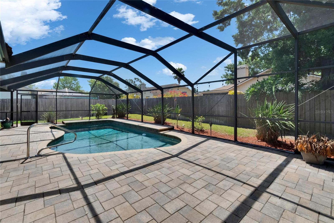
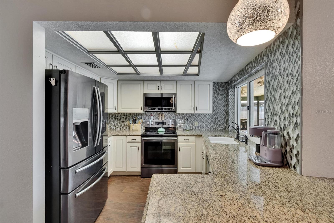
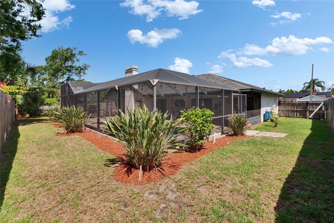
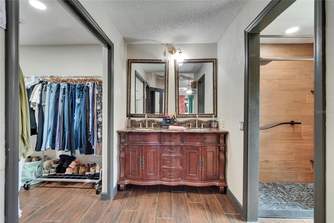
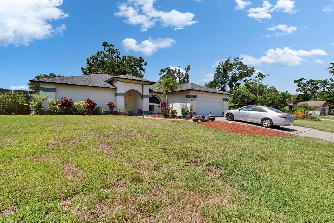
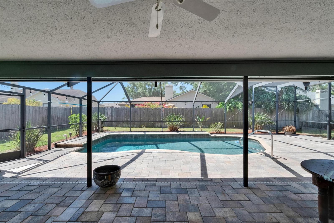
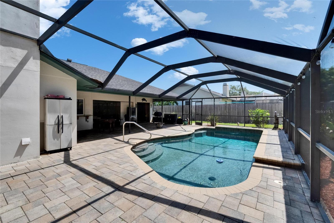
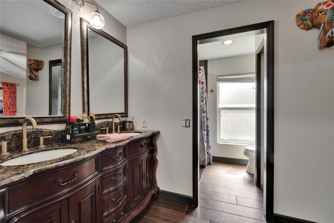
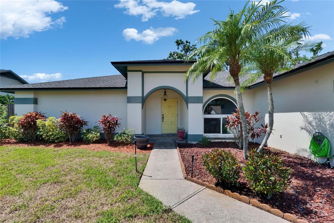
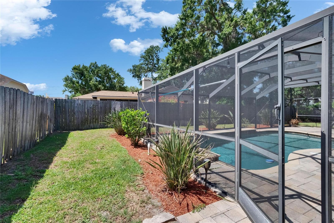
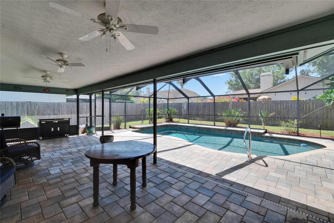
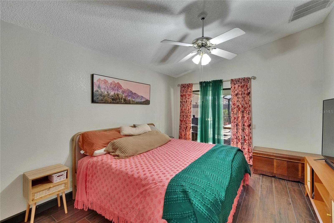
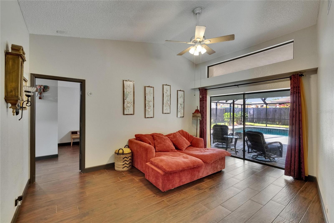
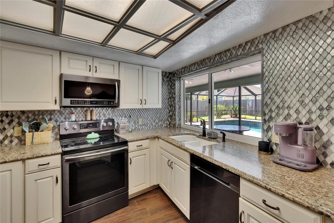
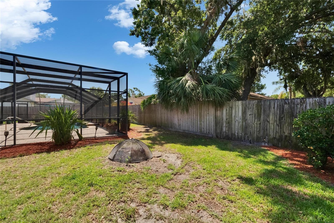
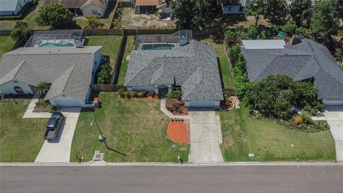
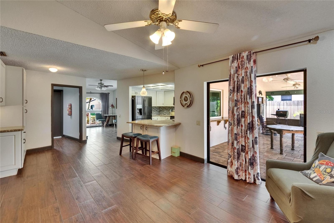
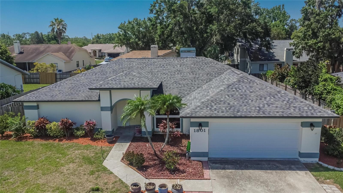
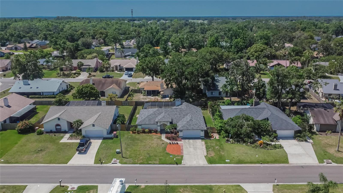
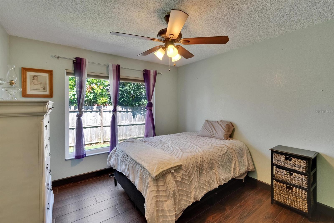
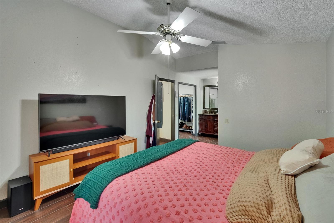
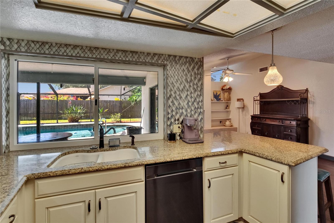
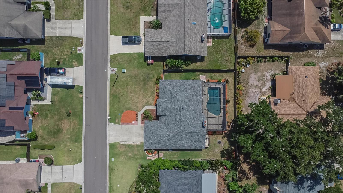
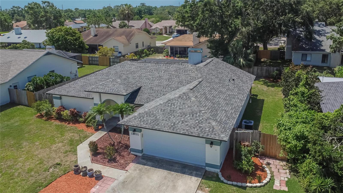
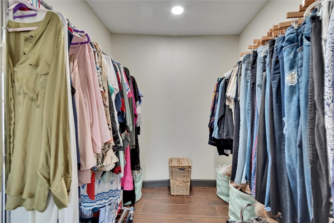
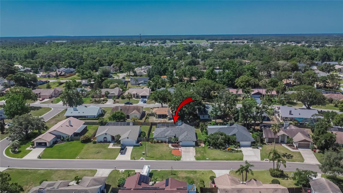
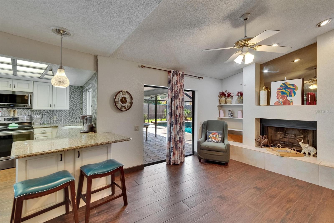
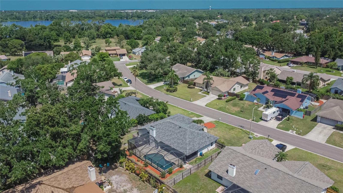
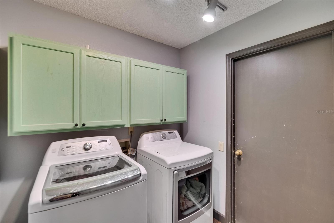
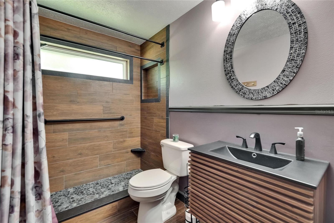
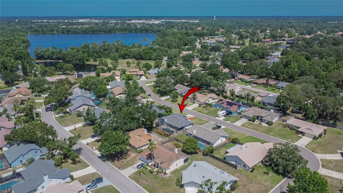
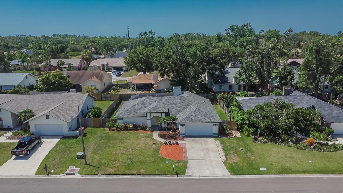
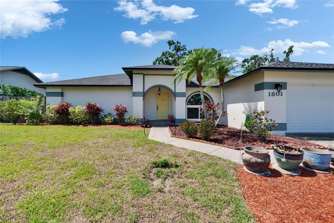
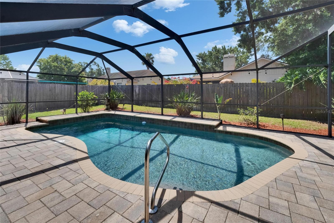
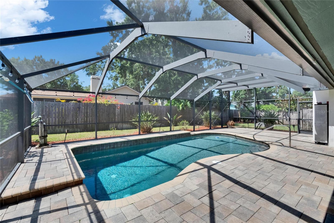
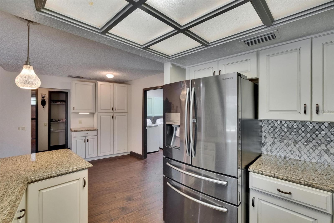
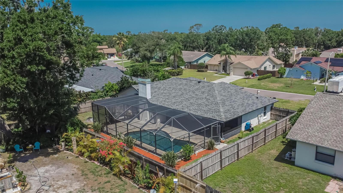
Active
1801 SAGEBRUSH RD
$420,000
Features:
Property Details
Remarks
Welcome to this beautifully updated 3-bedroom, 2-bathroom pool home located in the highly sought-after Walden Lake community in Plant City. Situated on an oversized, fully fenced homesite, this property offers privacy, space, and the perfect setting for outdoor living and entertaining. Inside, you’ll find a well-designed layout featuring a formal living and dining room, plus a spacious family room with a cozy wood-burning fireplace. The kitchen showcases neutral cabinetry and countertops, a charming breakfast nook, and comes equipped with all major appliances. The primary suite includes a generously sized walk-in closet, while the two additional bedrooms are spacious and versatile. The home features stylish wood-look tile flooring throughout, a large indoor laundry room with extra storage, and an oversized two-car garage with pull-down attic stairs for added functionality. Step outside to your own private oasis, an expansive 12’ x 30’ screened lanai overlooks a sparkling pool and a large, fully fenced backyard. Additional upgrades include a new dimensional shingle roof (2020) for long-term durability and peace of mind. No CDD fees and located within a serene, amenity-rich community, Walden Lake offers miles of walking and biking trails, a scenic lakefront park, playground, fishing dock, sports complex, and dedicated dog parks. Convenient access to shopping, dining, and major highways ensures easy commutes to Brandon, Lakeland, and Tampa. Don’t miss this exceptional opportunity, schedule your private showing today and make this beautiful Walden Lake pool home yours!For a virtual tour please visit https://my.matterport.com/show/?m=mbEUGvcGV4K
Financial Considerations
Price:
$420,000
HOA Fee:
354
Tax Amount:
$1972.04
Price per SqFt:
$245.33
Tax Legal Description:
WALDEN LAKE UNIT 24 A LOT 5 BLOCK 3
Exterior Features
Lot Size:
9350
Lot Features:
N/A
Waterfront:
No
Parking Spaces:
N/A
Parking:
N/A
Roof:
Shingle
Pool:
Yes
Pool Features:
In Ground
Interior Features
Bedrooms:
3
Bathrooms:
2
Heating:
Central, Electric
Cooling:
Central Air
Appliances:
Dishwasher, Electric Water Heater, Microwave, Range, Refrigerator
Furnished:
No
Floor:
Ceramic Tile, Laminate
Levels:
One
Additional Features
Property Sub Type:
Single Family Residence
Style:
N/A
Year Built:
1988
Construction Type:
Block
Garage Spaces:
Yes
Covered Spaces:
N/A
Direction Faces:
East
Pets Allowed:
No
Special Condition:
None
Additional Features:
French Doors, Garden
Additional Features 2:
N/A
Map
- Address1801 SAGEBRUSH RD
Featured Properties