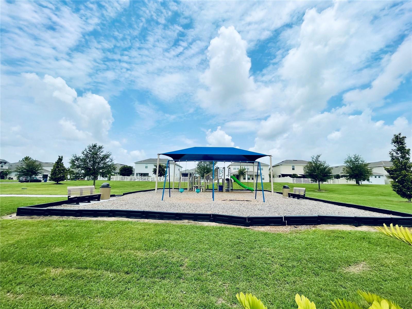
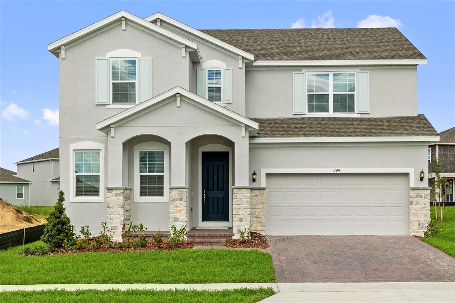

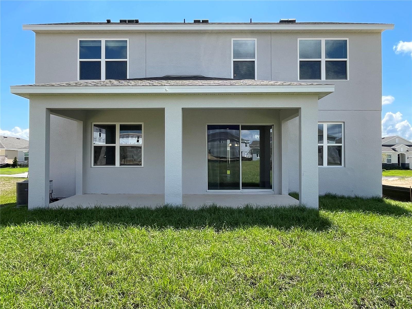

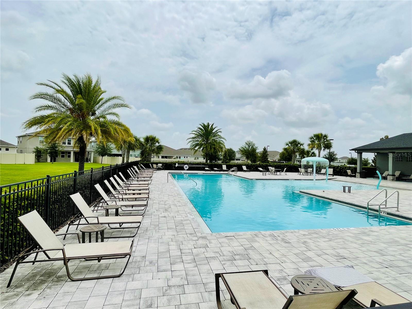

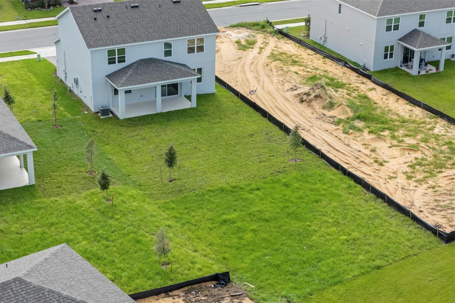
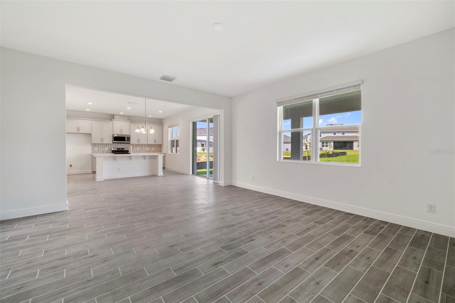
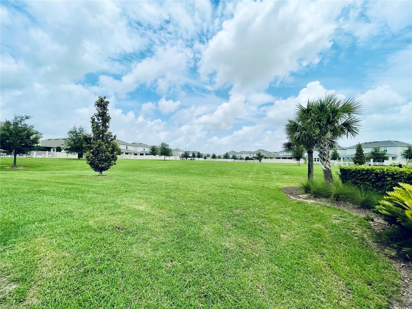
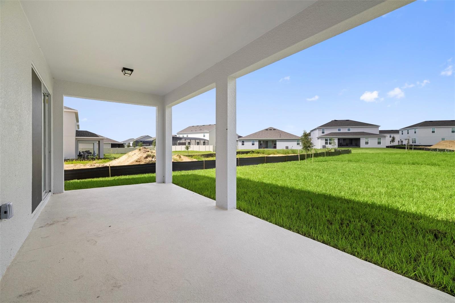
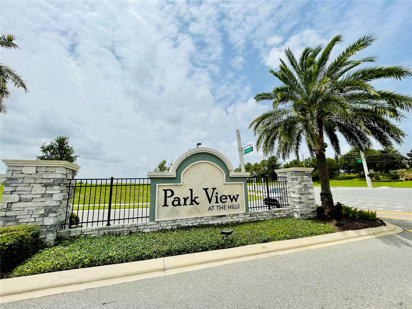
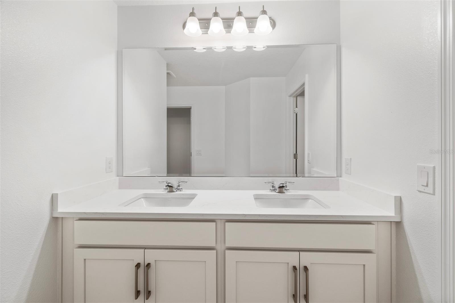
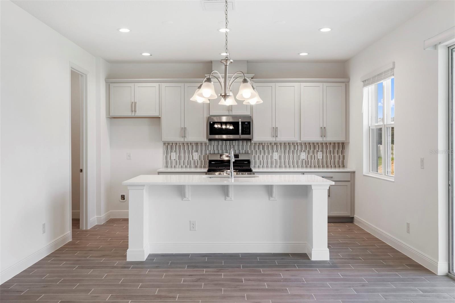

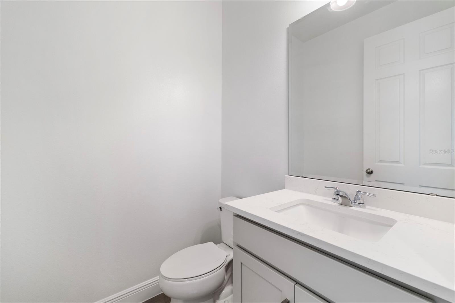

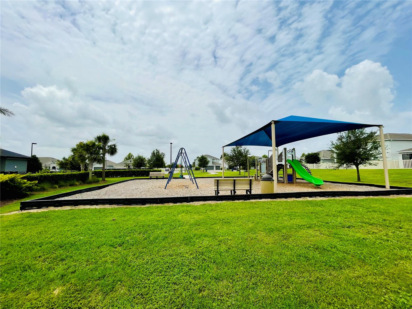

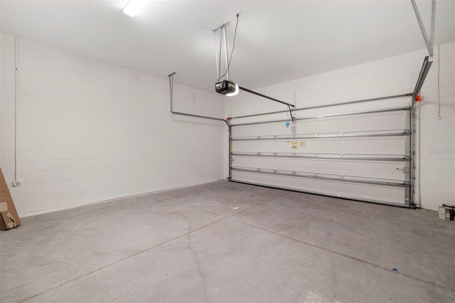
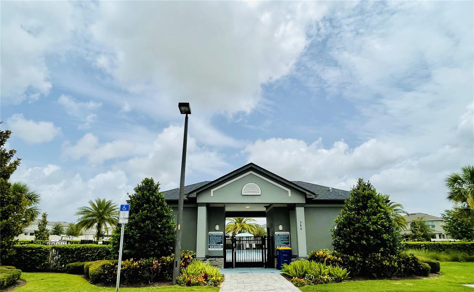

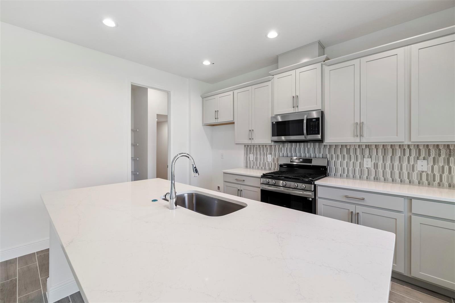
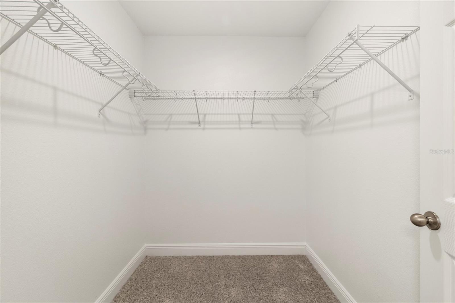
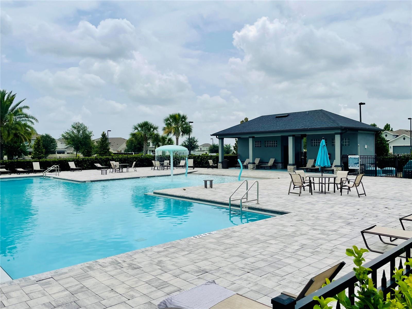
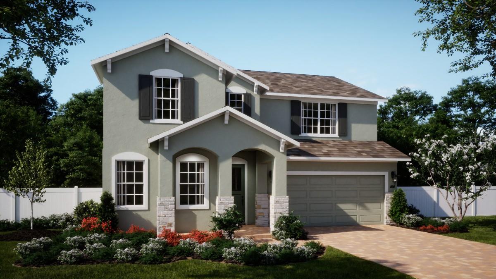

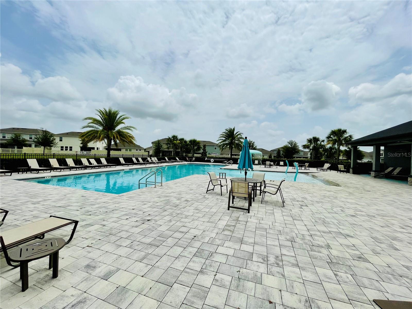
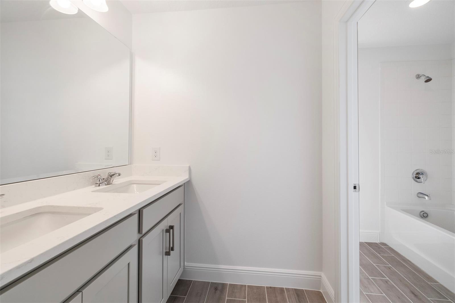
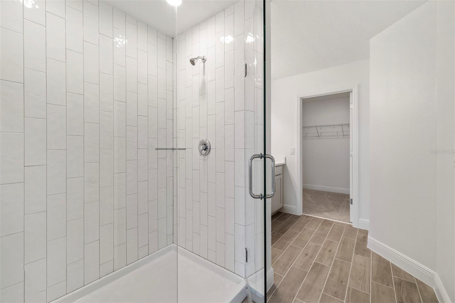
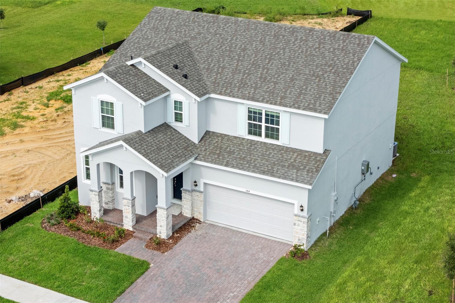
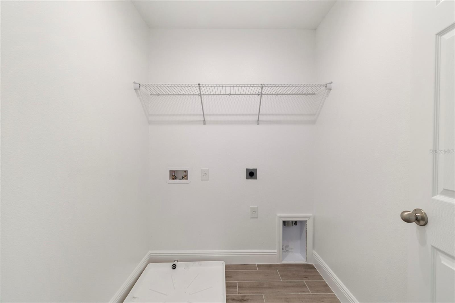
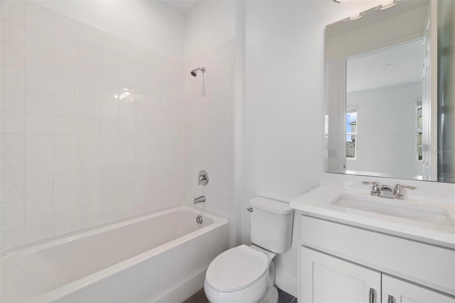
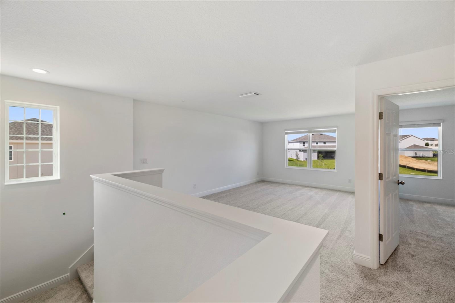

Active
344 SWITCHGRASS LOOP
$663,990
Features:
Property Details
Remarks
Our exceptional Newcastle plan offers an open-concept design and features 5 Bedrooms, 3.5 Baths, and 2 car Garage, including a 1st floor Guest Suite with full Bath and walk-in closet. Dining area is conveniently situated between Kitchen and Family Rm, and overlooks extended covered rear Lanai - perfect for entertaining and outdoor living. Beautiful wood-look Tile flooring is featured in the 1st floor main living areas, and window blinds are included throughout. Designer inspired upgraded Kitchen boasts 42" gray cabinetry with crown molding, quartz countertops, tile backsplash, large Pantry closet, and stainless appliances. 2nd floor Family Room / Bonus Rm provides additional gathering space and could be used as Media Room or home gym. Primary ensuite Bath includes walk-in closet, dual sinks in adult-height vanity, quartz countertops, and luxurious walk-in shower with upgraded wall tile surround and glass enclosure. Exterior features decorative stone accent on front of home, and attractive brick paver driveway and lead walk. Our High Performance Home package is included, offering amazing features that provide energy efficiency, smart home technology, and elements of a healthy lifestyle. Enjoy the resort-style community pool and cabana, recreation area, and playground. The Florida Turnpike is just under a mile from community and provides easy access to all of Central Florida, including downtown Orlando, the Orlando International Airport, and all the major destinations. Enjoy the extensive outdoor recreation Minneola has to offer from biking through the city’s rolling hills, fishing, boating, or kayaking in Clermont’s Chain of Lakes, or across the street at the Minneola Athletic Complex that offers fun for the whole family.
Financial Considerations
Price:
$663,990
HOA Fee:
100
Tax Amount:
$1344.66
Price per SqFt:
$259.37
Tax Legal Description:
PARK VIEW AT THE HILLS PHASE 3 A REPLAT PB 79 PG 73-76 LOT 60 ORB 6265 PG 2297
Exterior Features
Lot Size:
8793
Lot Features:
Level, Sidewalk, Paved
Waterfront:
No
Parking Spaces:
N/A
Parking:
Driveway, Garage Door Opener
Roof:
Shingle
Pool:
No
Pool Features:
N/A
Interior Features
Bedrooms:
5
Bathrooms:
4
Heating:
Central, Electric
Cooling:
Central Air
Appliances:
Dishwasher, Disposal, Gas Water Heater, Microwave, Range, Tankless Water Heater
Furnished:
No
Floor:
Carpet, Ceramic Tile
Levels:
Two
Additional Features
Property Sub Type:
Single Family Residence
Style:
N/A
Year Built:
2025
Construction Type:
Block, Stone, Stucco, Frame
Garage Spaces:
Yes
Covered Spaces:
N/A
Direction Faces:
East
Pets Allowed:
Yes
Special Condition:
None
Additional Features:
Sidewalk, Sliding Doors
Additional Features 2:
N/A
Map
- Address344 SWITCHGRASS LOOP
Featured Properties