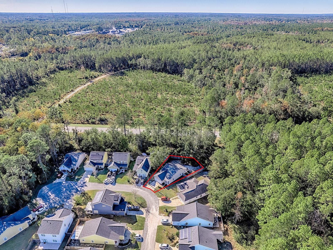
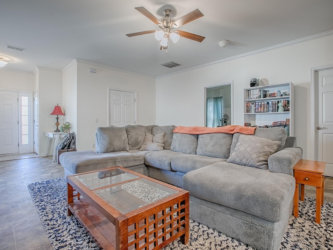
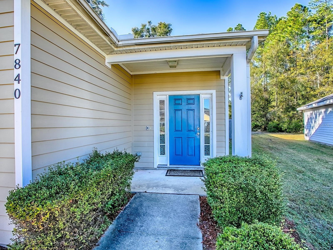
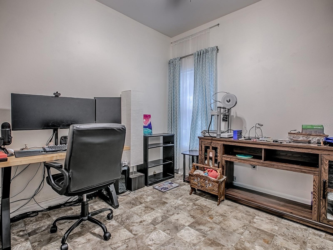
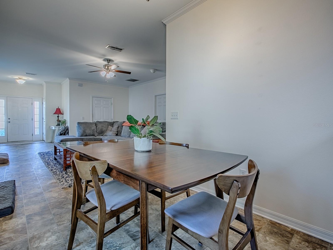
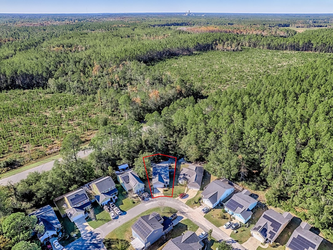
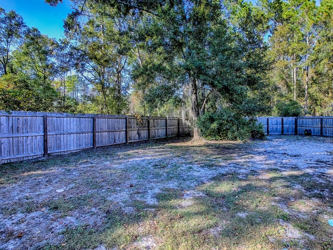
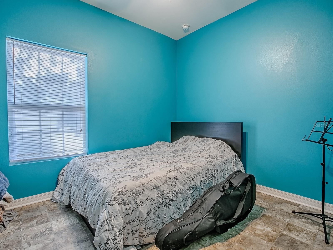
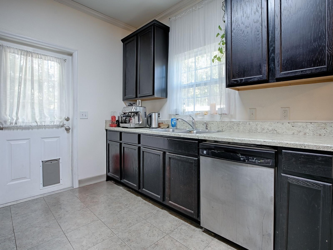
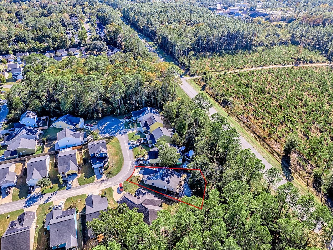
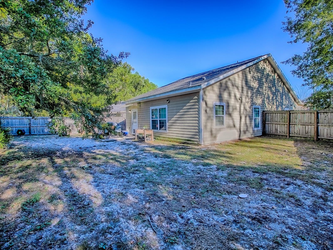
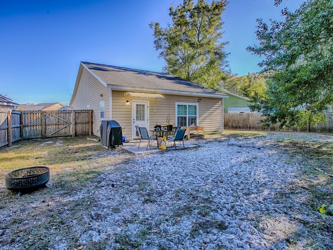
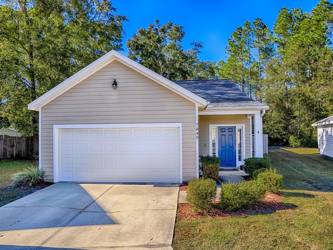
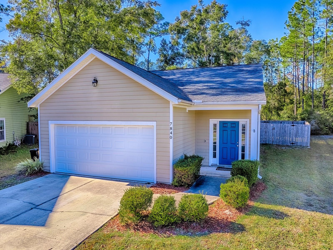
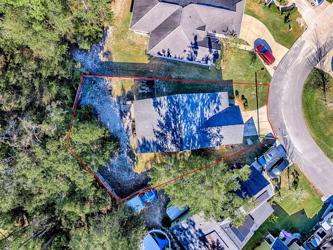
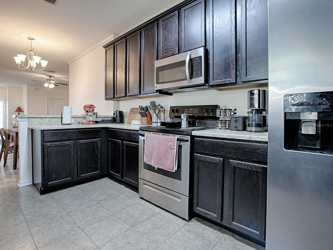
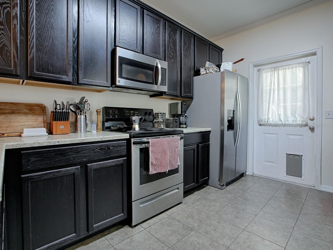
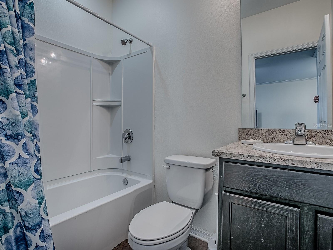
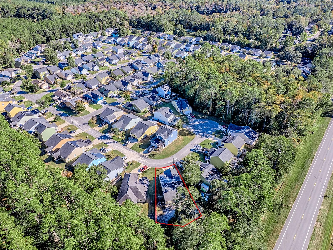
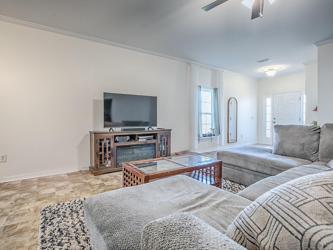
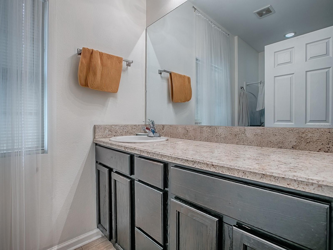
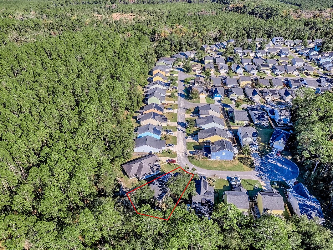
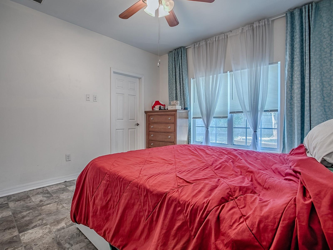
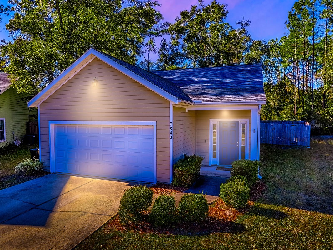
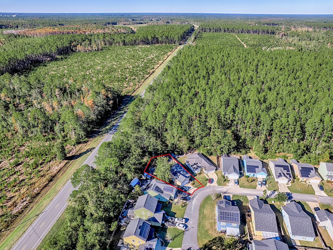
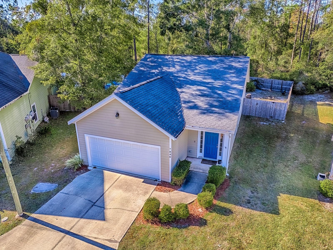
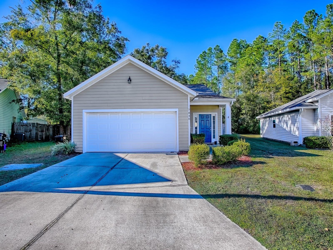
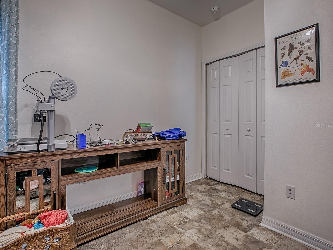
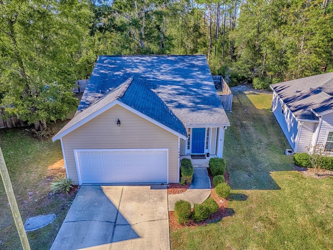
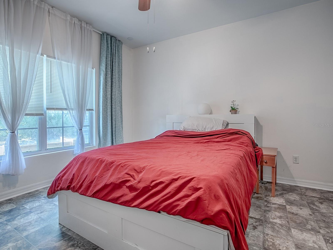
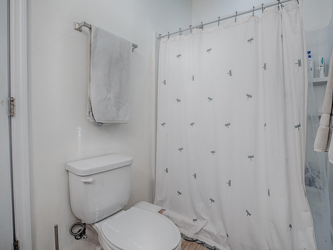
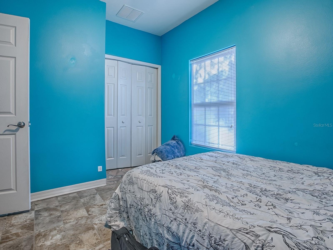
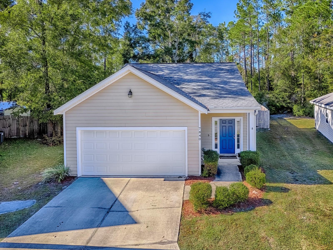
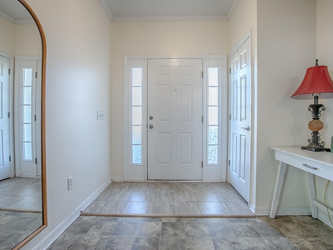
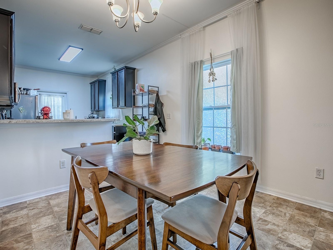
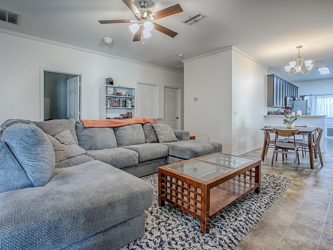
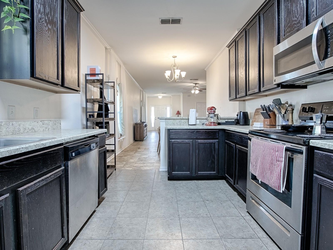
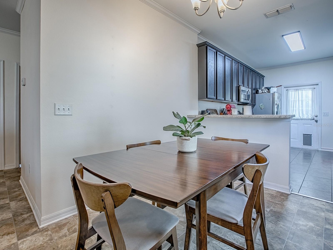
Active
7840 NW 21ST WAY
$275,000
Features:
Property Details
Remarks
Situated in a quiet, well-established neighborhood in the heart of Gainesville, this charming home offers the perfect blend of comfort, convenience, and tranquility. Ideally located just a short drive from downtown and the University of Florida campus, this property is a haven for those seeking a peaceful retreat. As you approach the home, you'll be greeted by its impressive curb appeal, complete with a covered front entry and impressive private oversized homesite. The property is tucked away on a cul-de-sac street, backing onto a private treeline, ensuring a serene and secluded atmosphere. The privacy-fenced yard provides a secure and private outdoor space, perfect for relaxation or entertainment. Upon entering the home, you'll be welcomed by a bright and airy foyer, featuring double sidelights that allow for an abundance of natural light. A convenient coat closet is located just inside the entrance, keeping your belongings organized and within reach. The foyer opens up to a spacious living room, adorned with crown molding, and flows seamlessly into the dining room and kitchen, creating a beautiful open-concept layout. The kitchen boasts ample counter and cabinet space, stainless steel appliances, and plenty of storage. The living room is flanked by two guest bedrooms, which offer a versatile space that can be used both as bedrooms, a den, or hobby room. Each are favorably located making it easy to keep an eye on guests or enjoy quality time together. A guest bathroom is also in the hall, featuring a vanity and tub, providing a convenient and comfortable space for visitors. Down the hall, you'll find the primary bedroom, a serene retreat that's privately situated away from the rest of the house. The primary bathroom features a single sink double vanity and a shower, perfect for starting your day off right. Throughout the home, you'll notice that there's no carpet, creating a clean and modern look that's easy to maintain. The overall layout of the home is designed to be functional and comfortable, with plenty of natural light and a sense of openness that makes it feel spacious and inviting. Whether you're looking to upgrade your current lifestyle or simply seeking a fresh start, this home is the perfect place to call your own.
Financial Considerations
Price:
$275,000
HOA Fee:
127.57
Tax Amount:
$2978.9
Price per SqFt:
$221.6
Tax Legal Description:
BUCK BAY REPLAT PB M-17 LOT 88 OR 5017/0672 & OR 5044/0999
Exterior Features
Lot Size:
9148
Lot Features:
Cleared, Oversized Lot, Street Dead-End, Paved
Waterfront:
No
Parking Spaces:
N/A
Parking:
N/A
Roof:
Shingle
Pool:
No
Pool Features:
N/A
Interior Features
Bedrooms:
3
Bathrooms:
2
Heating:
Central, Heat Pump
Cooling:
Central Air
Appliances:
Dishwasher, Dryer, Electric Water Heater, Microwave, Range, Refrigerator, Washer
Furnished:
Yes
Floor:
Tile, Vinyl
Levels:
One
Additional Features
Property Sub Type:
Single Family Residence
Style:
N/A
Year Built:
2015
Construction Type:
Other
Garage Spaces:
Yes
Covered Spaces:
N/A
Direction Faces:
South
Pets Allowed:
Yes
Special Condition:
None
Additional Features:
Other
Additional Features 2:
See community Guidelines
Map
- Address7840 NW 21ST WAY
Featured Properties