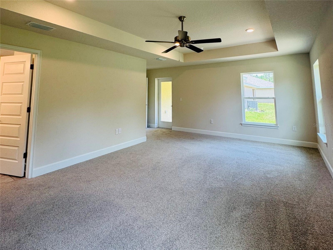
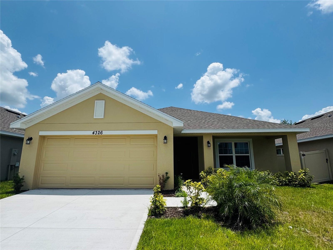
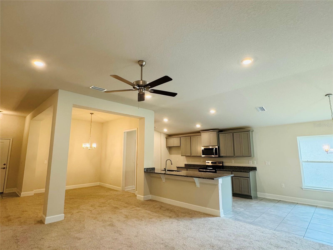
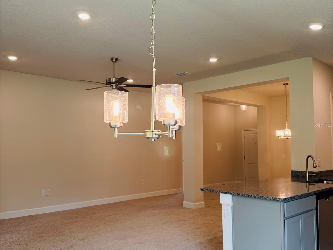

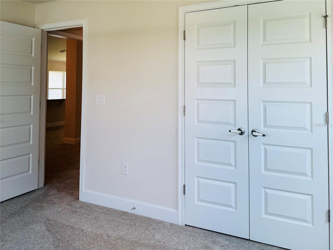
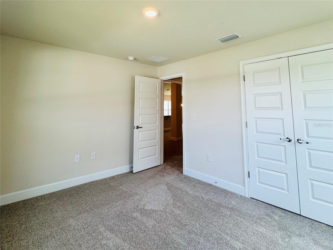
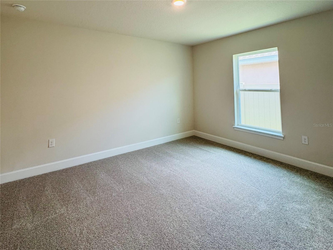

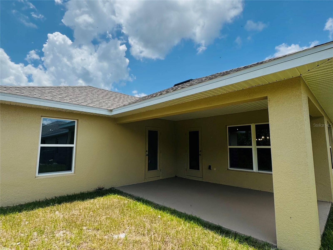
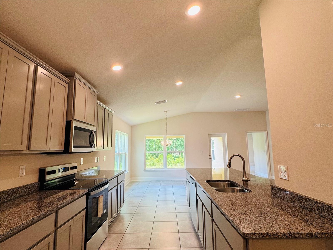
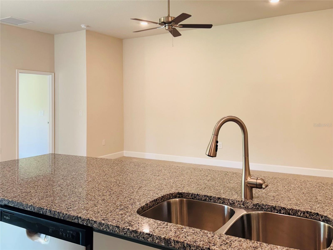
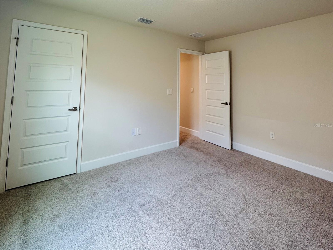
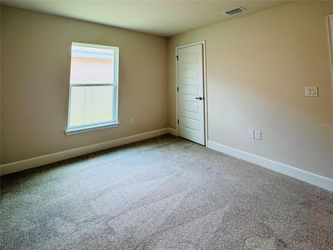
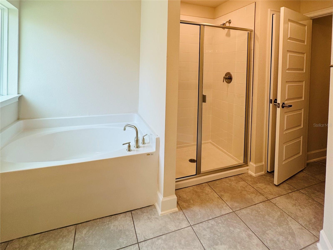
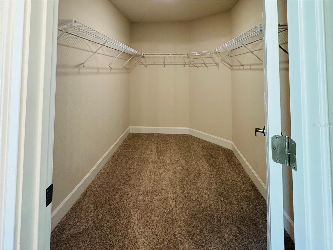
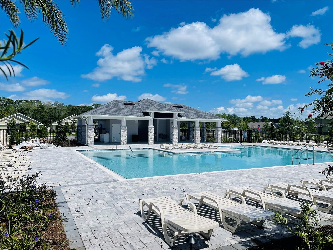
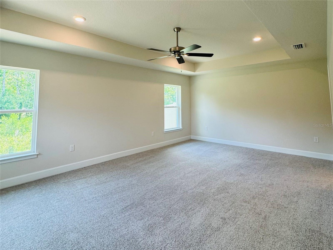
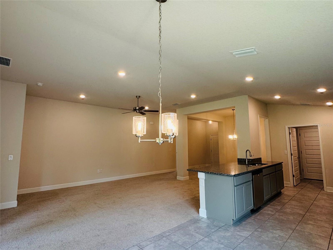
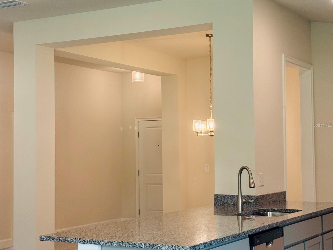
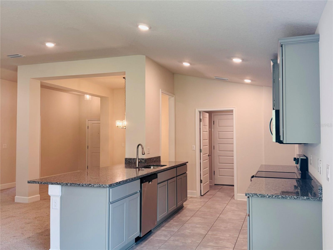
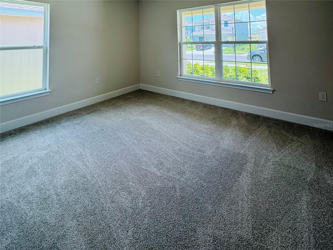
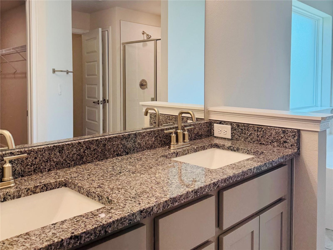

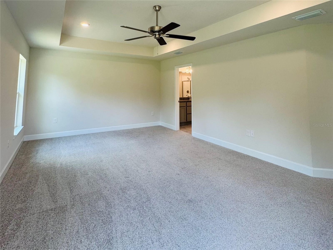

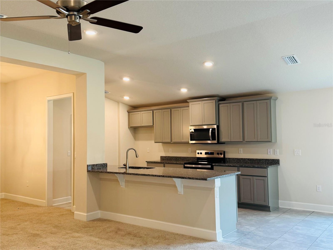
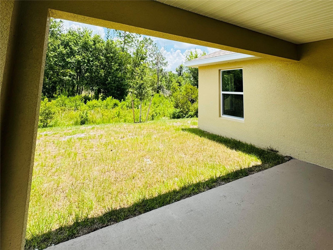
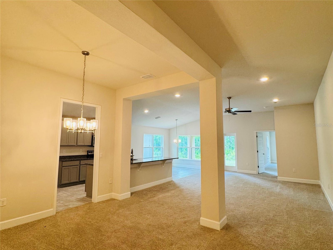

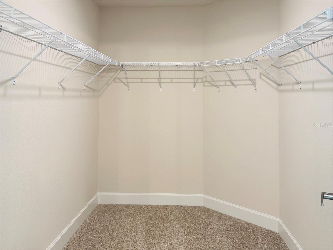
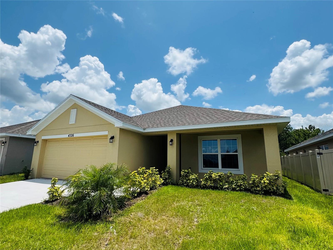
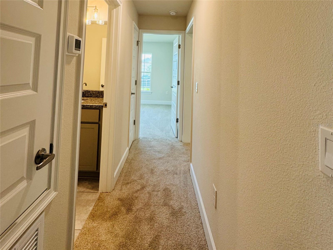
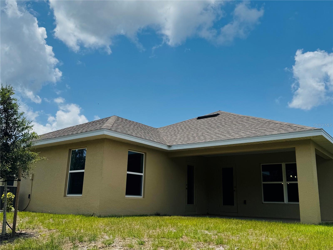

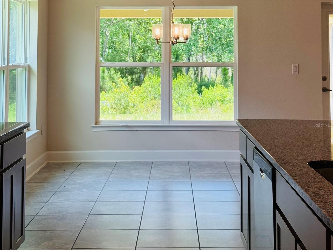
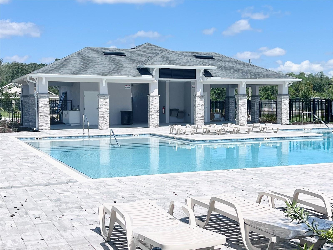
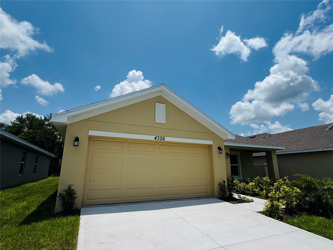
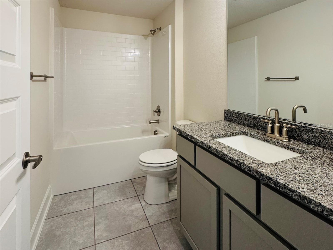
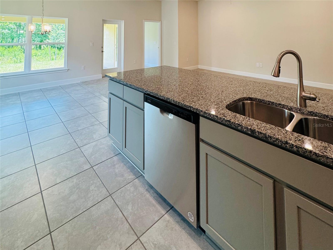
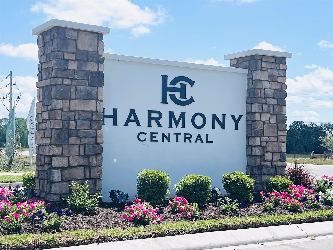
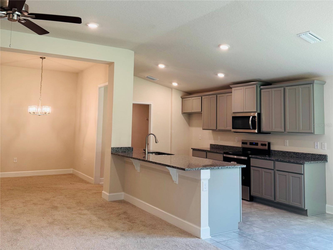
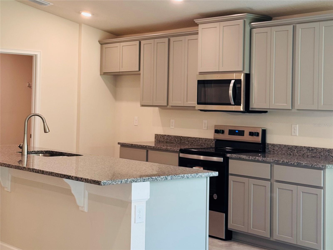
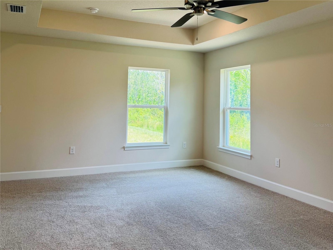
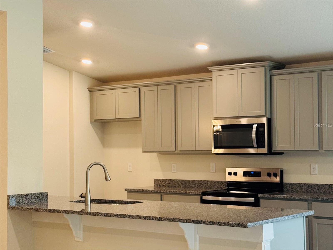
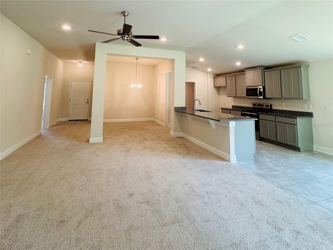
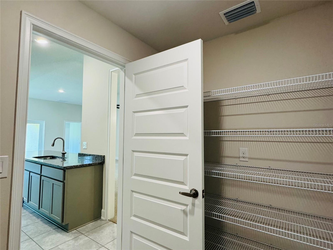
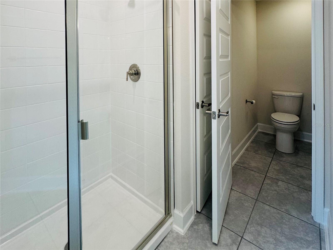
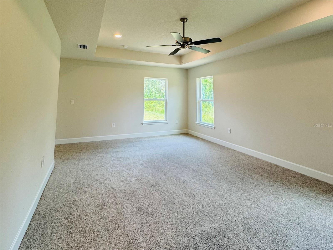
Active
4326 SAGEFIELD DR
$419,900
Features:
Property Details
Remarks
Welcome to the beautifully designed 1970 floorplan by Adams Homes! This spacious 3-bedroom, 2-bath home with a 2-car garage offers the perfect blend of style and functionality—all in a convenient single-story layout. Step inside to a bright, open-concept design that connects the kitchen, dining, and living areas—perfect for entertaining or everyday living. The kitchen features modern appliances, abundant cabinet space, and a cozy breakfast nook. Enjoy meals in the formal dining room or relax in the spacious living room. Retreat to your private master suite complete with a walk-in closet, double vanity, garden tub, and separate shower. Two additional bedrooms at the front of the home provide privacy and flexibility—ideal for family, guests, or a home office. A covered lanai extends your living space outdoors, offering a great space to unwind or host gatherings. With quality craftsmanship and thoughtful design, this home delivers comfort, functionality, and timeless appeal. Don’t miss the opportunity to own this beautiful Adams Homes gem!
Financial Considerations
Price:
$419,900
HOA Fee:
825
Tax Amount:
$759
Price per SqFt:
$213.15
Tax Legal Description:
HARMONY CENTRAL PH 1 PB 32 PGS 120-133 BLK F LOT 16
Exterior Features
Lot Size:
6098
Lot Features:
N/A
Waterfront:
No
Parking Spaces:
N/A
Parking:
N/A
Roof:
Shingle
Pool:
No
Pool Features:
N/A
Interior Features
Bedrooms:
3
Bathrooms:
2
Heating:
Central
Cooling:
Central Air
Appliances:
Dishwasher, Disposal, Microwave, Range
Furnished:
No
Floor:
Carpet, Ceramic Tile, Tile
Levels:
One
Additional Features
Property Sub Type:
Single Family Residence
Style:
N/A
Year Built:
2025
Construction Type:
Block, Concrete, Stucco
Garage Spaces:
Yes
Covered Spaces:
N/A
Direction Faces:
Southwest
Pets Allowed:
Yes
Special Condition:
None
Additional Features:
Sidewalk
Additional Features 2:
N/A
Map
- Address4326 SAGEFIELD DR
Featured Properties