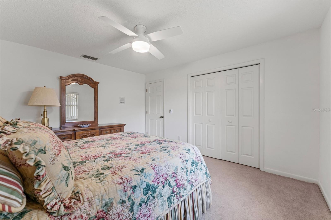
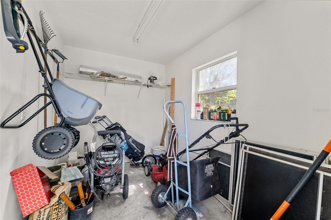
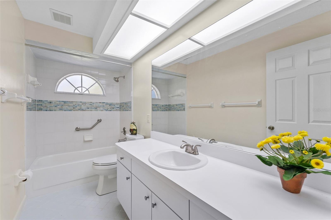
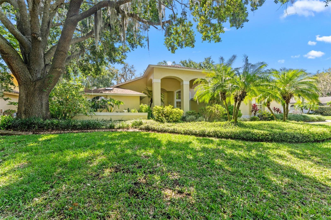
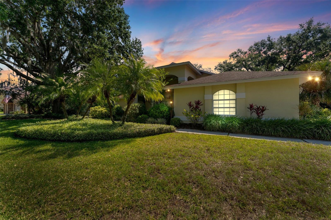
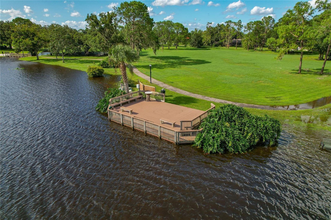
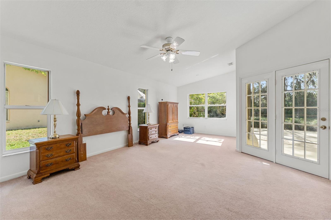
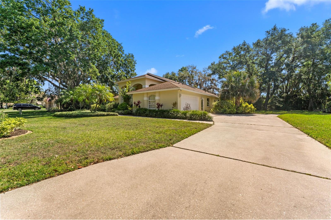
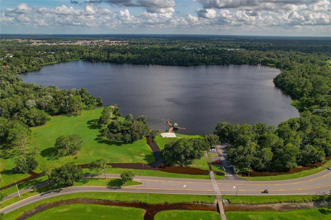
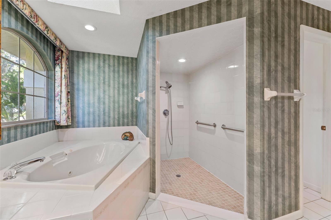
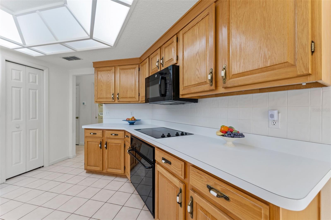
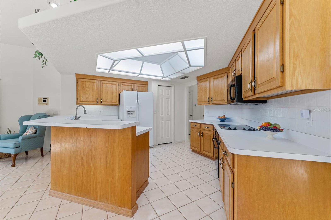
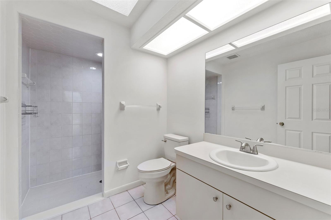
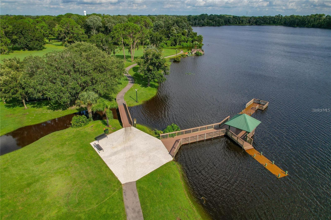
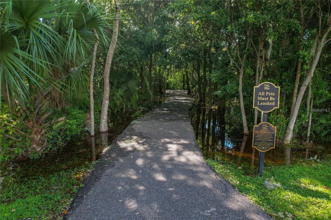
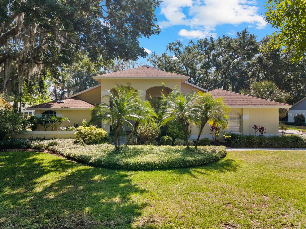
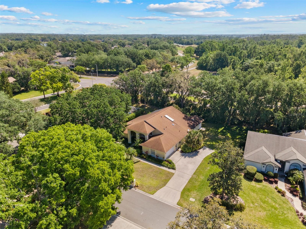
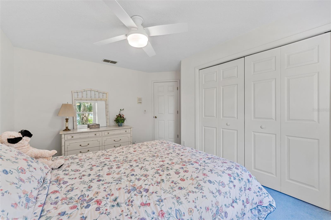
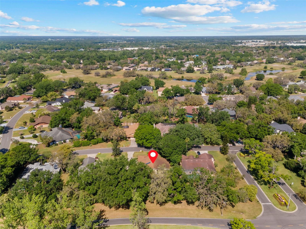
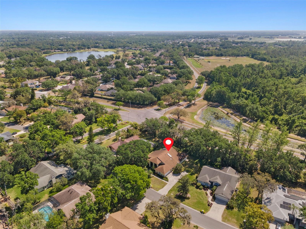
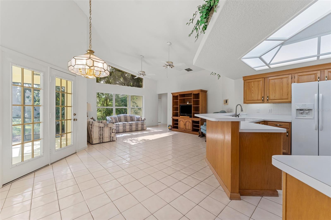
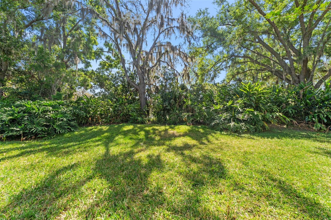
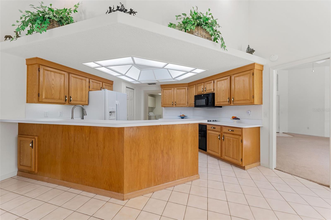
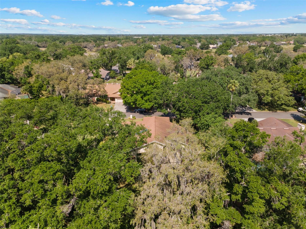
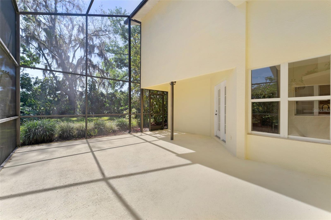
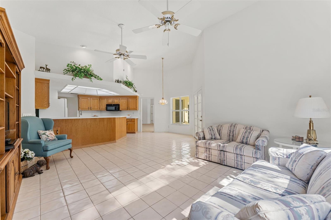
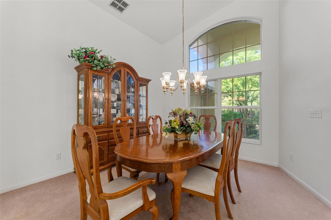
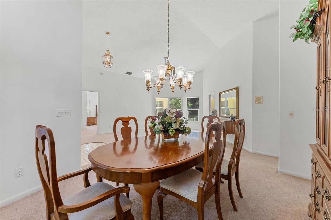
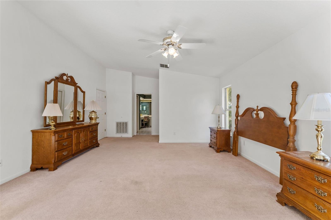
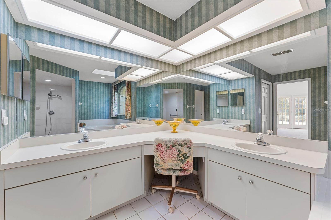
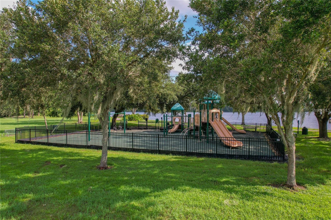
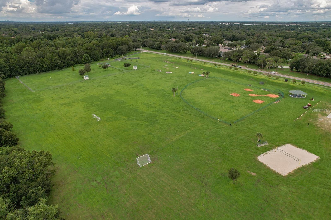
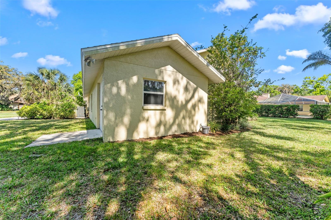
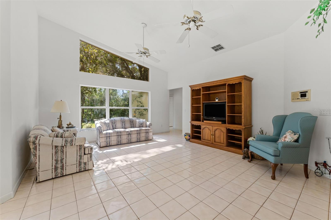
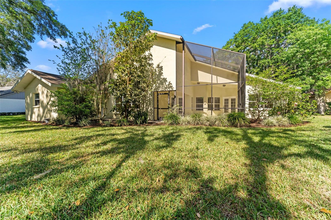
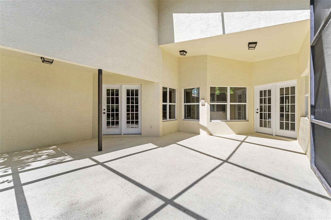
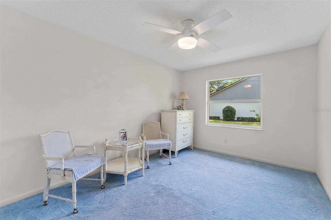
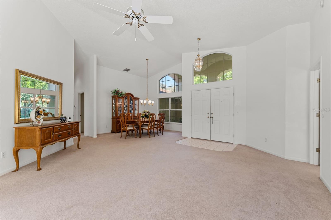
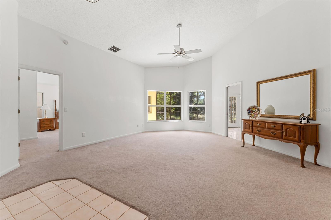
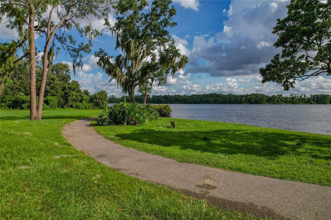
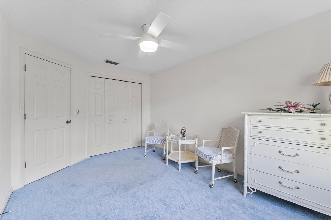
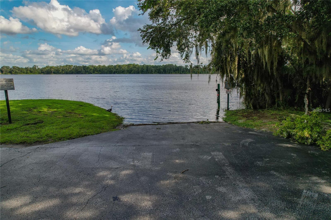
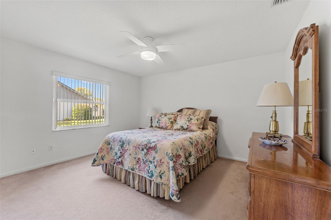
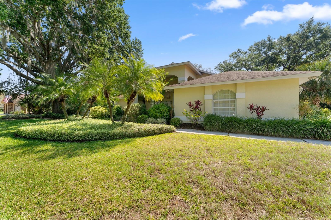
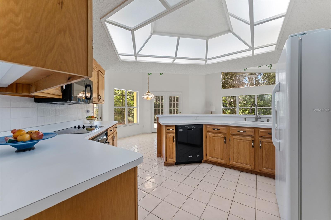
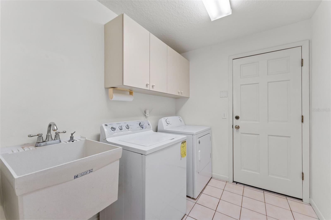
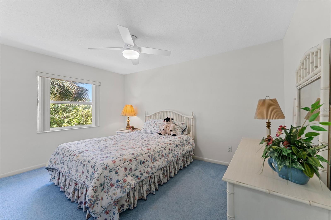
Pending
3022 FOREST CLUB DR
$485,000
Features:
Property Details
Remarks
Spacious 4-Bedroom Home in Plant City's Most Desirable Community! Welcome to your future home in one of Plant City's most sought-after neighborhoods! This well-maintained one-story beauty offers 4 spacious bedrooms, 3 full bathrooms, and the perfect blend of comfort, functionality, and potential. Inside, you’ll find a thoughtfully designed layout featuring a formal living room, dining room, and an additional bonus/formal room—ideal for entertaining or creating a home office. The home has been lovingly cared for and is in excellent condition, with classic finishes that offer the perfect canvas for your personal touch. Step outside and enjoy the expansive screened-in lanai, perfect for relaxing or hosting family gatherings. The huge, fully usable yard provides endless possibilities—add a pool, garden, or play area with ease. The extra-large driveway and 2-car garage offer plenty of parking and storage space. Located in a quiet, serene community with picturesque walking paths, very low HOA fees, and no rental restrictions—this is a perfect primary residence, second home, or investment opportunity. Walden Lake amenities include a PARK, PLAYGROUND, community BOAT LAUNCH, DOCK, SPORTS COMPLEX, DOG PARK and 3 miles of paved WALKING TRAILS. Easy access to major roadways and excellent restaurants, shopping and entertainment. Come see for yourself all that this home has to offer you and your family today!
Financial Considerations
Price:
$485,000
HOA Fee:
38
Tax Amount:
$2245
Price per SqFt:
$183.36
Tax Legal Description:
WALDEN LAKE UNIT 26 LOT 2
Exterior Features
Lot Size:
14175
Lot Features:
In County
Waterfront:
No
Parking Spaces:
N/A
Parking:
Driveway, Garage Faces Side
Roof:
Shingle
Pool:
No
Pool Features:
N/A
Interior Features
Bedrooms:
4
Bathrooms:
3
Heating:
Central
Cooling:
Central Air
Appliances:
Cooktop, Dishwasher, Disposal, Dryer, Freezer, Microwave, Refrigerator
Furnished:
Yes
Floor:
Carpet, Ceramic Tile
Levels:
One
Additional Features
Property Sub Type:
Single Family Residence
Style:
N/A
Year Built:
1991
Construction Type:
Block
Garage Spaces:
Yes
Covered Spaces:
N/A
Direction Faces:
Northwest
Pets Allowed:
No
Special Condition:
None
Additional Features:
Irrigation System, Lighting, Private Mailbox, Sidewalk, Storage
Additional Features 2:
N/A
Map
- Address3022 FOREST CLUB DR
Featured Properties