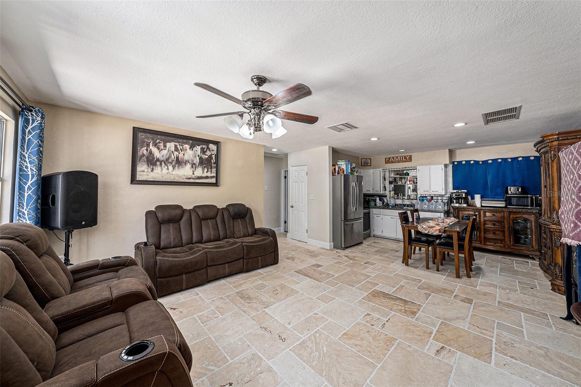
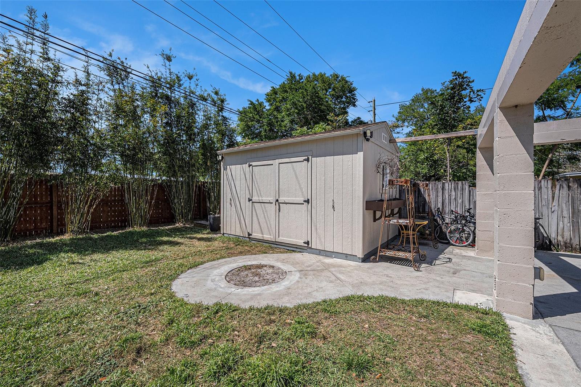
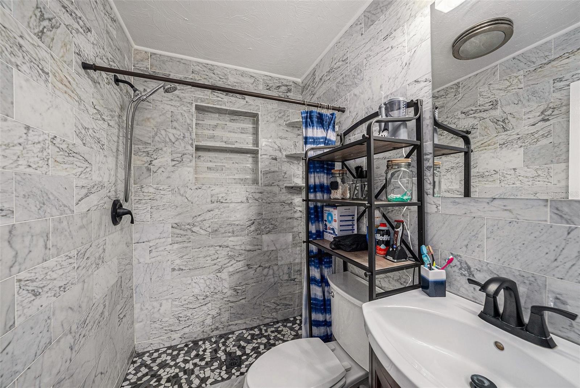
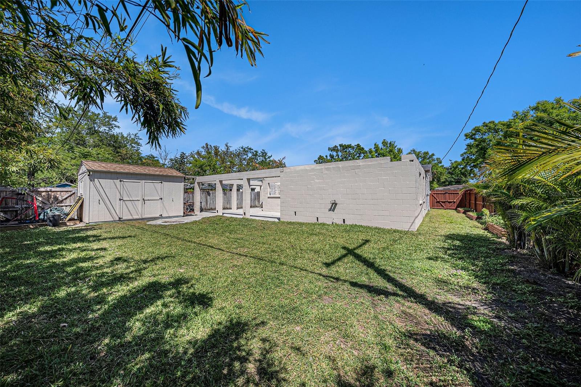
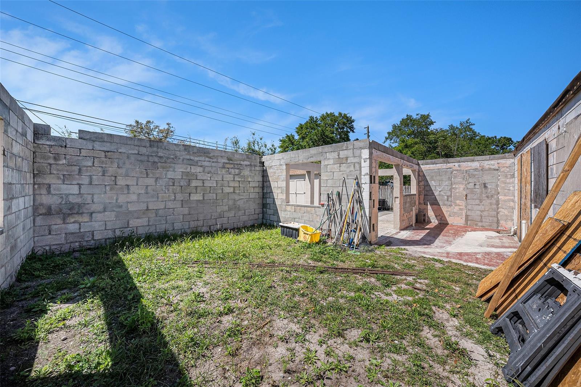
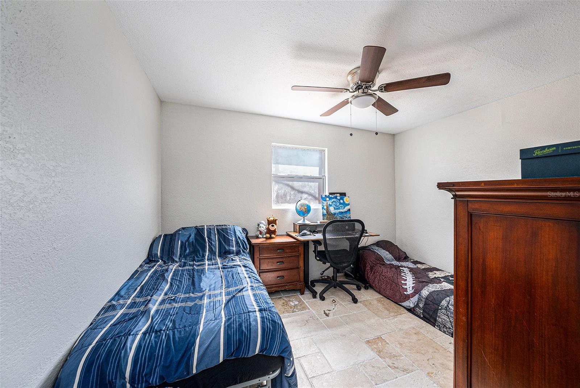
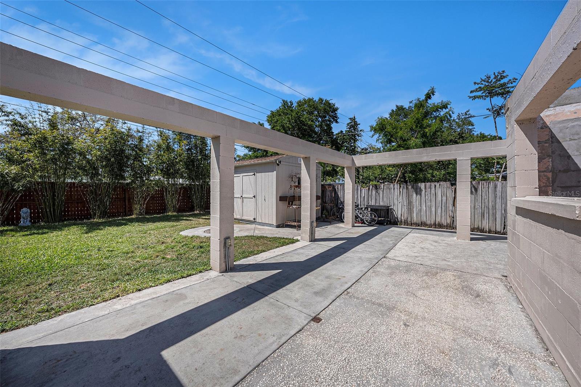
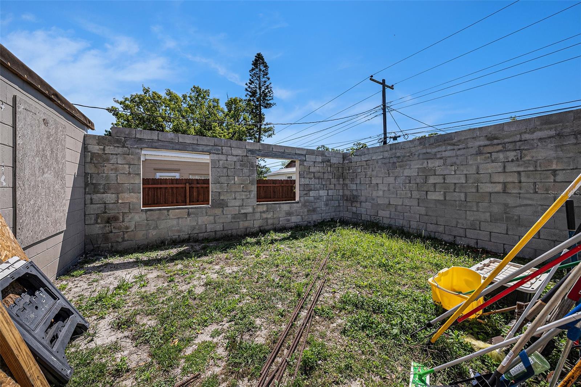
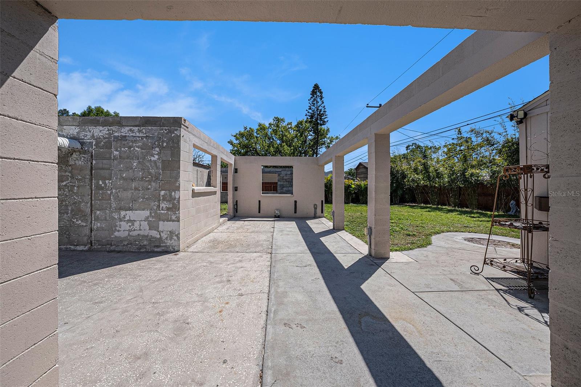
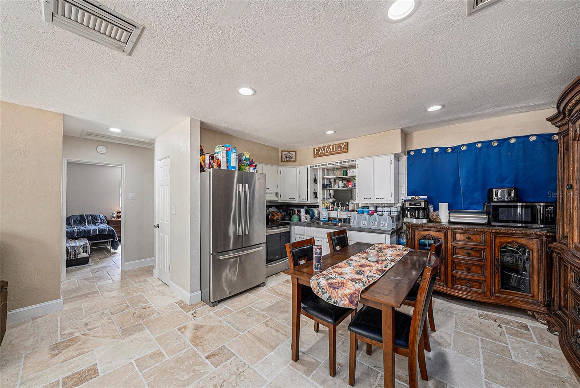
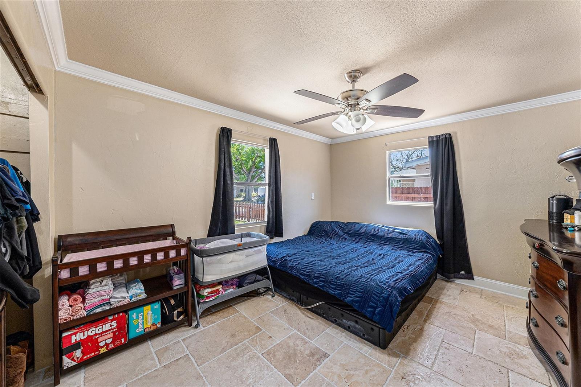
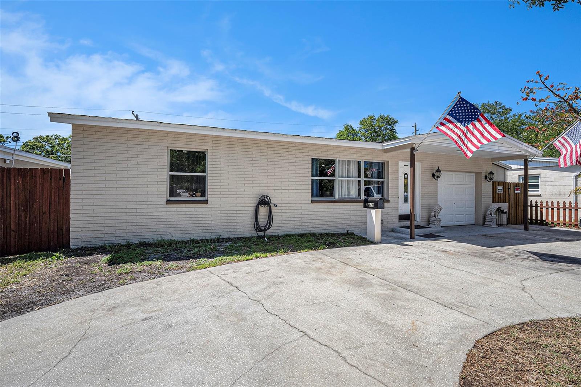
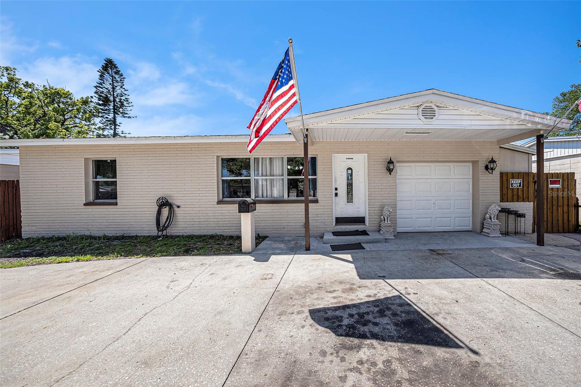
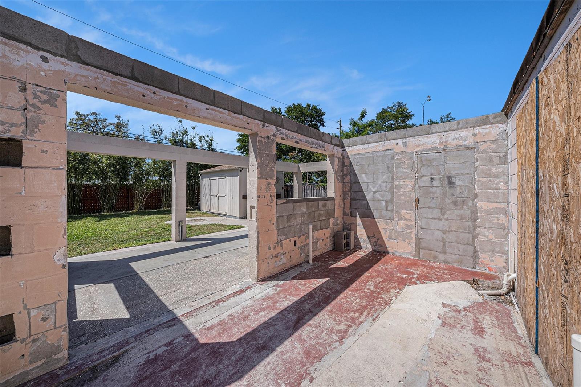
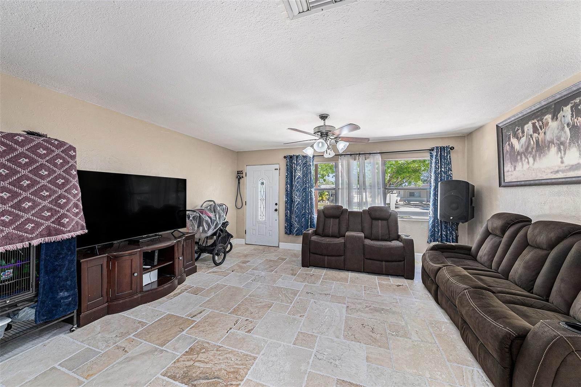
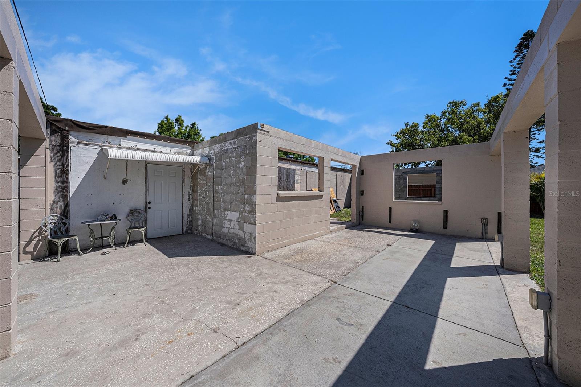
Active
8410 56TH ST N
$285,000
Features:
Property Details
Remarks
Nestled in the heart of Pinellas Park, this charming 2-bedroom, 1-bath home offers 825 square feet of comfortable living space with an incredible opportunity for expansion. A 607-square-foot unfinished addition at the back of the home has been fully approved for either a one- or two-story build, permits closed, with plans to extend the kitchen, add a spacious lanai, and create a luxurious 435-square-foot primary suite with an en-suite bath. The home features a 2017 HVAC system, and a new water heater installed in October 2023. Inside, you'll find travertine floors and a kitchen equipped with stainless steel appliances. The electrical system has been upgraded to a 200-amp panel with two 20V outlets in the exterior shed for a compressor, ensuring modern efficiency. Outside, a 10x14 tough shed with electricity provides ample storage and workspace, reinforced with double-sheeted floors and 12-inch spaced floor supports. A reclaimed water sprinkler system keeps the lawn lush year-round. With no HOA and no flood zone, this home offers flexibility and peace of mind. Located just minutes from shopping, dining, and Florida’s beautiful Gulf beaches, this is a rare opportunity to move in now and expand later. Don’t miss out on making this home your own!
Financial Considerations
Price:
$285,000
HOA Fee:
N/A
Tax Amount:
$4326.65
Price per SqFt:
$345.45
Tax Legal Description:
HARMONY HEIGHTS SEC 3 BLK O, LOT 4
Exterior Features
Lot Size:
7044
Lot Features:
N/A
Waterfront:
No
Parking Spaces:
N/A
Parking:
Circular Driveway, Driveway, Garage Door Opener, Ground Level
Roof:
Shingle
Pool:
No
Pool Features:
N/A
Interior Features
Bedrooms:
2
Bathrooms:
1
Heating:
Central, Electric
Cooling:
Central Air
Appliances:
Electric Water Heater, Refrigerator
Furnished:
Yes
Floor:
Tile, Travertine
Levels:
One
Additional Features
Property Sub Type:
Single Family Residence
Style:
N/A
Year Built:
1959
Construction Type:
Block, Concrete, Stucco
Garage Spaces:
Yes
Covered Spaces:
N/A
Direction Faces:
East
Pets Allowed:
Yes
Special Condition:
None
Additional Features:
Private Mailbox, Sidewalk, Sliding Doors
Additional Features 2:
Buyer(s)/Buyer's Agent's to verify ANY and ALL information.
Map
- Address8410 56TH ST N
Featured Properties