



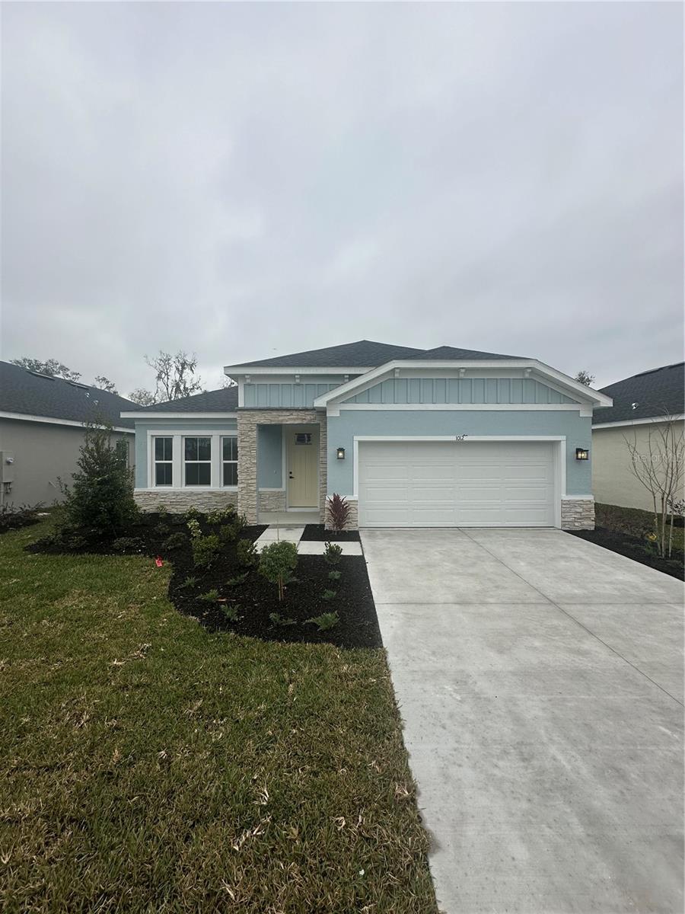
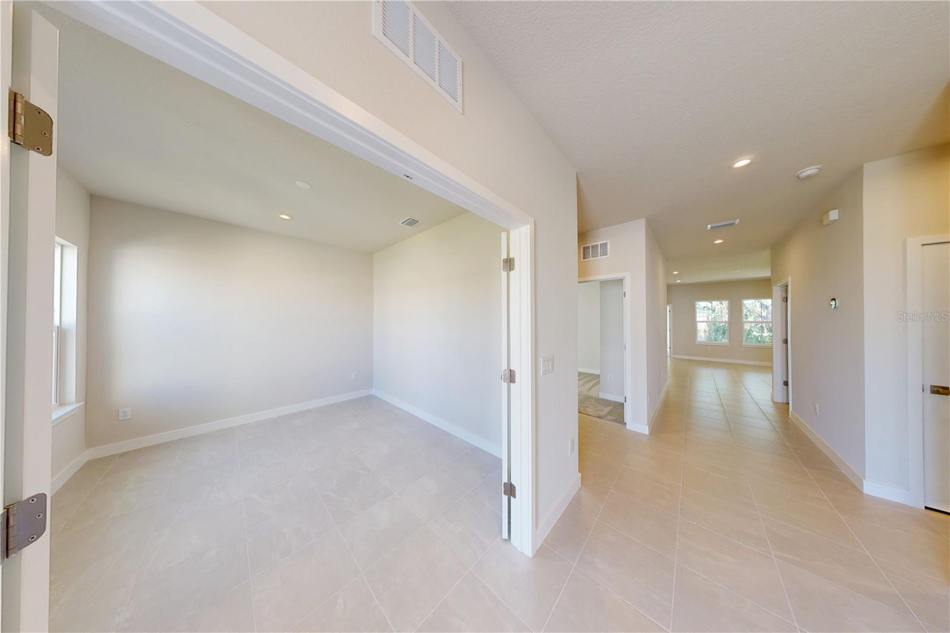
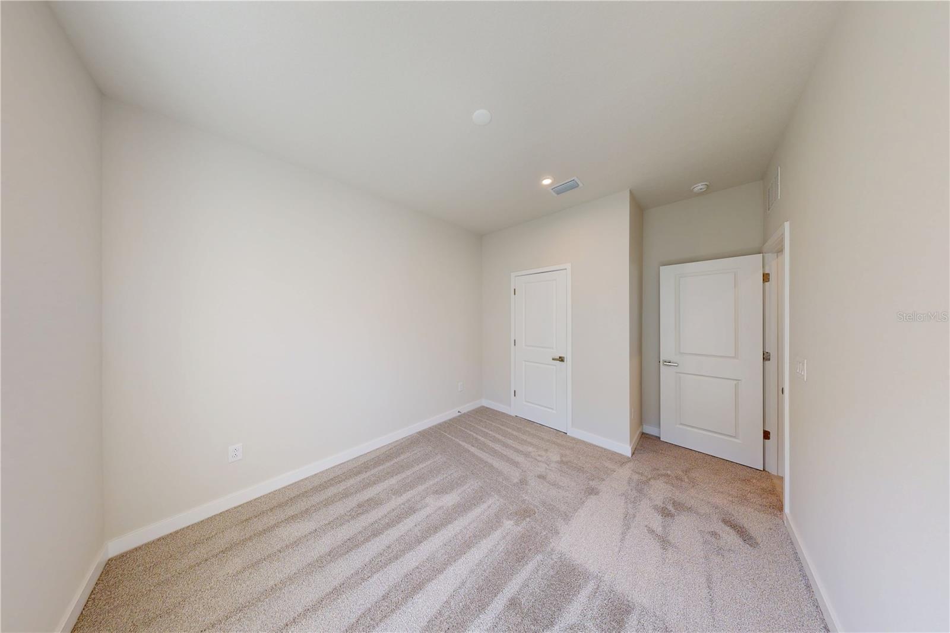







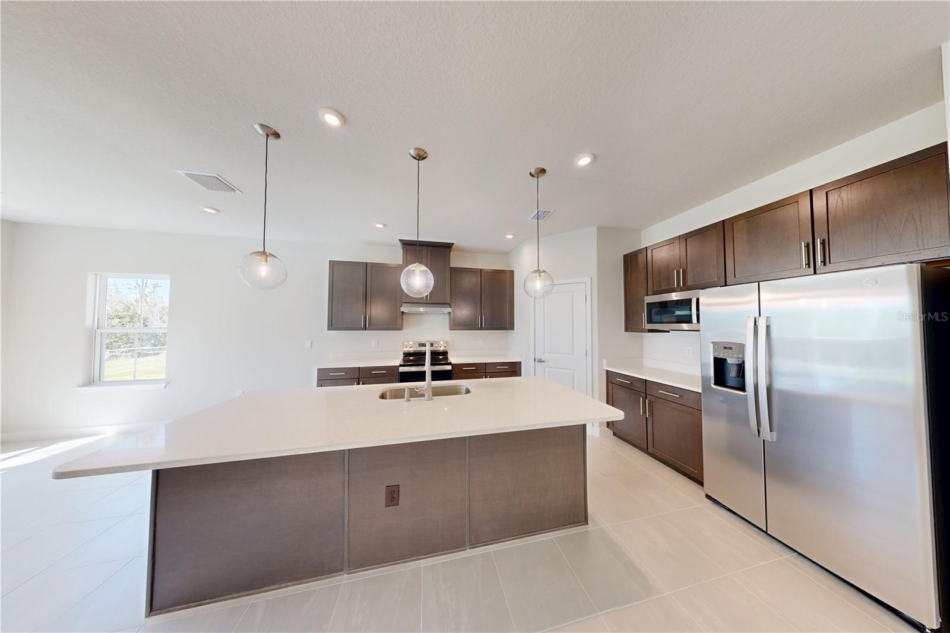
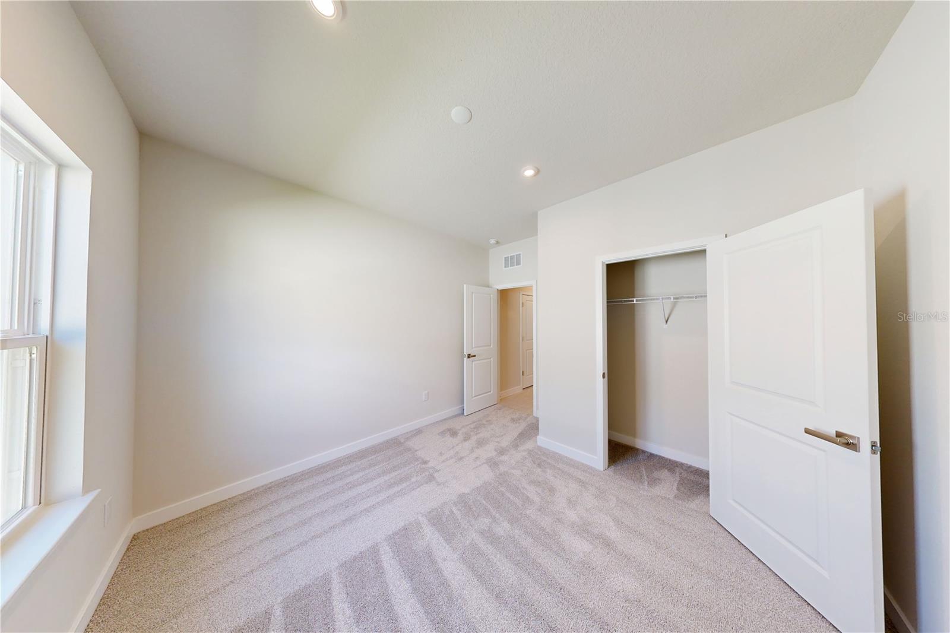


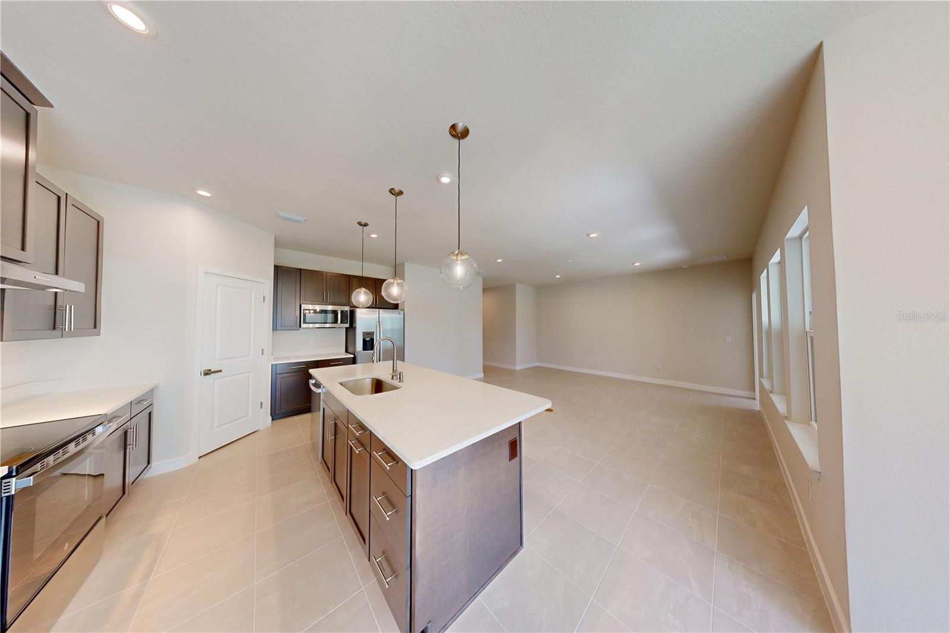

Active
10127 ZENNIA LN
$429,999
Features:
Property Details
Remarks
Under Construction. New Key West-inspired single-family home community with an all-new amenity center and home sites feature private backyards. Our homes offer your choice of professionally designed interior palette, granite or quartz kitchen countertops & silestone bathroom countertops. Community amenities include a resort-style pool, splash pad, multi-purpose field and walking trails, playground, dog park and more. Summerwoods is conveniently located 3-miles from I-75 off of Moccasin Wallow Road. *Zoned for USDA financing. Zoned for the Barbara Harvey Elementary School and the new Parrish Community High School. Centrally located to St. Petersburg, Sarasota and Tampa and just 30 minutes from beautiful St. Pete Beach, Siesta Key and Anna Maria Island, an 11 minute drive to the Ellenton Premium Outlets or go north and get to the Brandon Mall in just 30 minutes. Fully upgraded throughout including stone front, vaulted ceilings in owner's bedroom, gourmet kitchen w/range hood. Quartz countertops throughout with upgraded cabinets. Don't miss out on this one of a kind opportunity to buy this beautiful home. The only Brooks built within the Summerwoods community. All Ryan Homes now include WIFI-enabled garage opener and Ecobee thermostat. **Closing cost assistance is available with use of Builder’s affiliated lender**. DISCLAIMER: Prices, financing, promotion, and offers subject to change without notice. Offer valid on new sales only. See Community Sales and Marketing Representative for details. Promotions cannot be combined with any other offer. All uploaded photos are stock photos of this floor plan. Actual home may differ from photos.
Financial Considerations
Price:
$429,999
HOA Fee:
115
Tax Amount:
$0
Price per SqFt:
$234.33
Tax Legal Description:
LOT 982, SUMMERWOODS PH IIIB & IVB PI
Exterior Features
Lot Size:
6017
Lot Features:
Conservation Area, Sidewalk, Paved
Waterfront:
No
Parking Spaces:
N/A
Parking:
Driveway, Garage Door Opener
Roof:
Shingle
Pool:
No
Pool Features:
Child Safety Fence, Gunite, In Ground
Interior Features
Bedrooms:
3
Bathrooms:
2
Heating:
Central, Electric
Cooling:
Central Air
Appliances:
Dishwasher, Disposal, Electric Water Heater, Microwave, Range, Refrigerator
Furnished:
Yes
Floor:
Carpet, Ceramic Tile, Concrete
Levels:
One
Additional Features
Property Sub Type:
Single Family Residence
Style:
N/A
Year Built:
2025
Construction Type:
Block, Wood Frame
Garage Spaces:
Yes
Covered Spaces:
N/A
Direction Faces:
North
Pets Allowed:
Yes
Special Condition:
None
Additional Features:
Hurricane Shutters, Irrigation System, Lighting, Sidewalk, Sliding Doors
Additional Features 2:
NO SHORT TERM LEASES
Map
- Address10127 ZENNIA LN
Featured Properties