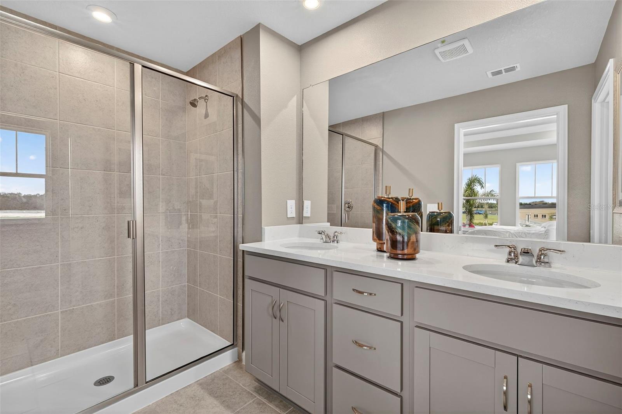
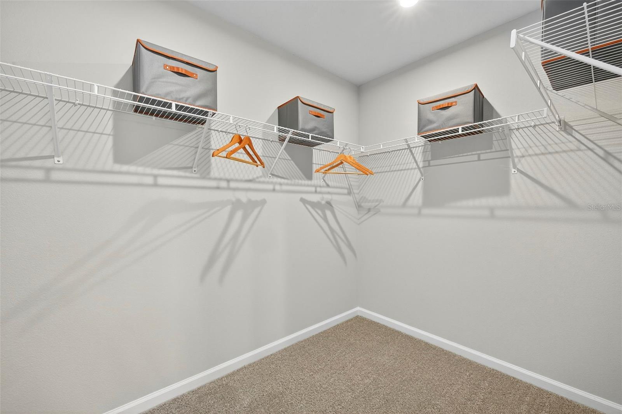



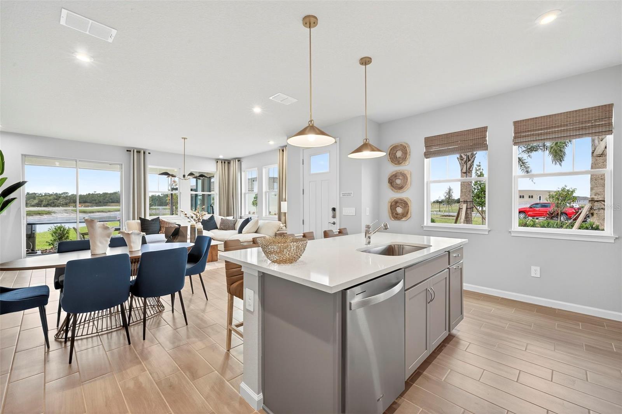

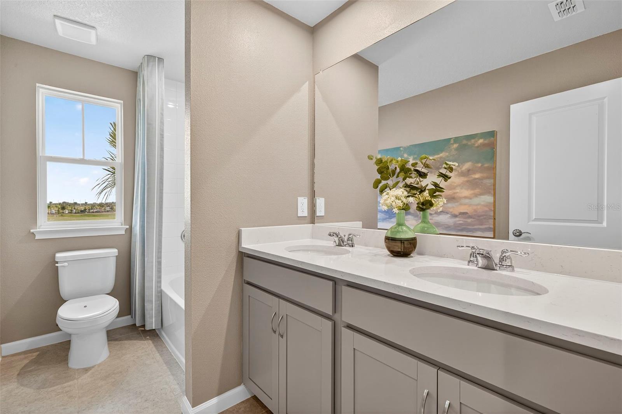
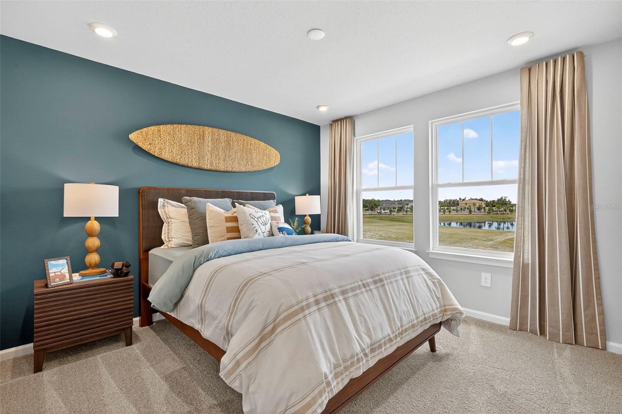



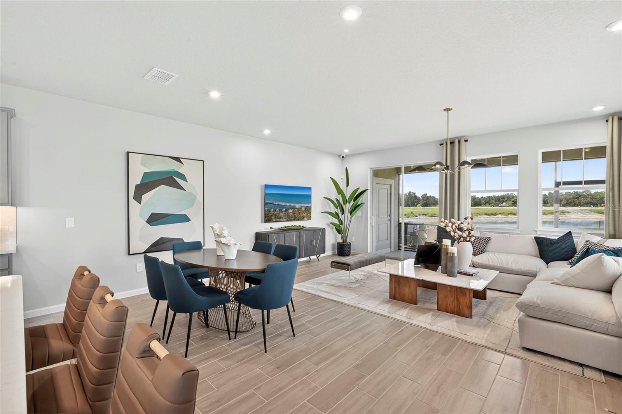
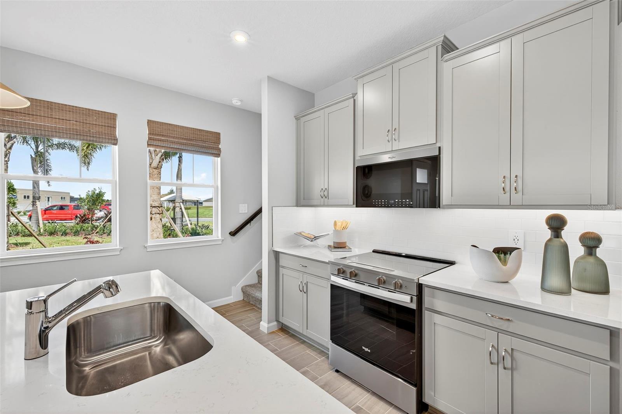


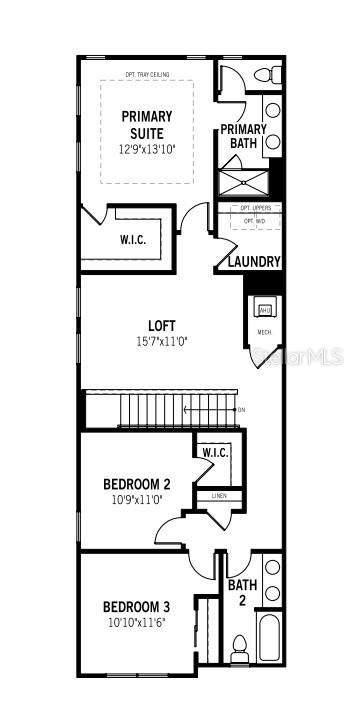

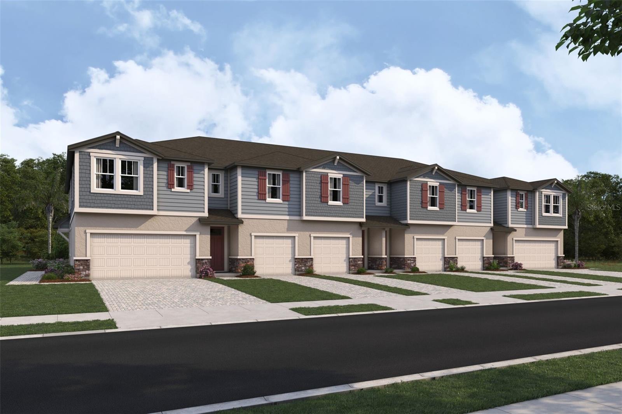
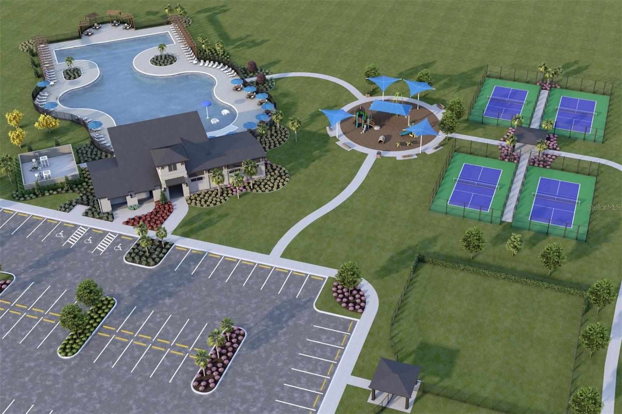







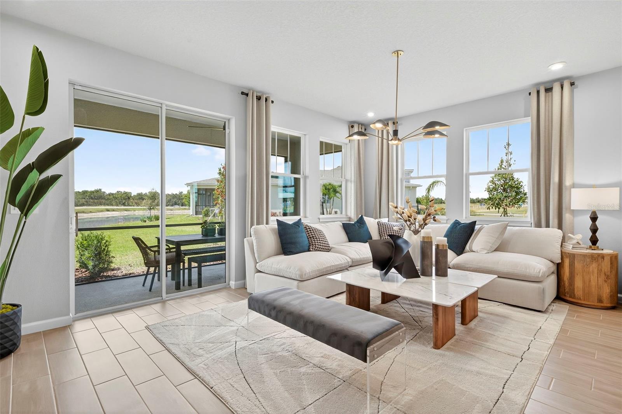
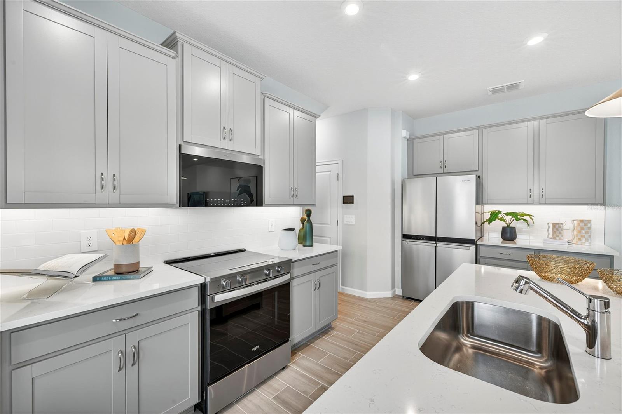


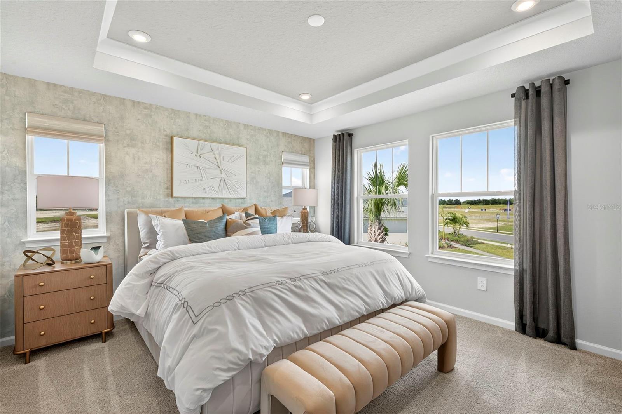
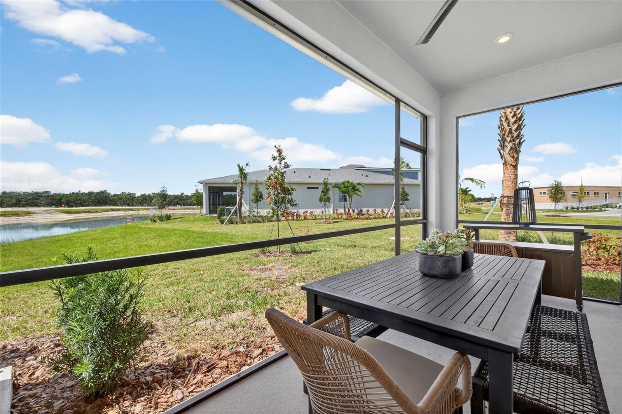
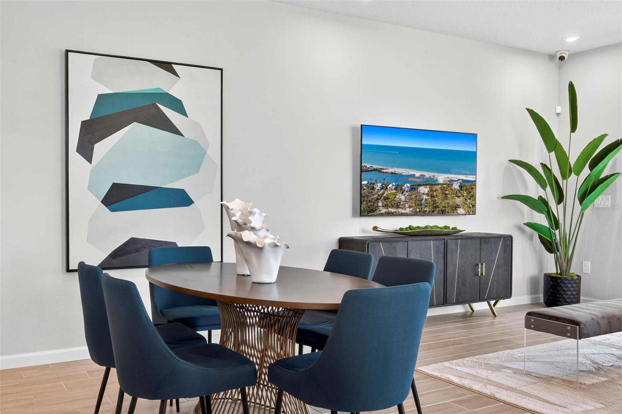
Active
8807 GINKO RUN
$329,923
Features:
Property Details
Remarks
Under Construction. Introducing the Seastone, an elegant 1,828 square foot end-unit townhome that offers both style and functionality with 3 bedrooms, 2.5 baths, and a spacious 2-car garage. From the moment you arrive, the curb appeal is undeniable with a paver driveway and walkway leading to dual entries—one through the side front door and another through the garage. Step inside to a bright, open-concept main floor that welcomes you with clear sightlines throughout the living, dining, and kitchen areas—perfect for entertaining or relaxing with family. The kitchen is a chef’s dream, featuring cabinetry on two walls for generous storage, a walk-in pantry, and a strategically placed island with a flush breakfast bar that seats up to four. The shaker style cabinets are Elkins Pure Style White with molding and are topped with Frost White quartz countertops. A convenient powder room is located just off the kitchen for guests and everyday ease. The first floor is covered with a creamy 7x22 tile laid on 70x30 Stagger and Crushed Ice paint, making it the perfect pallet for any decorator style. The screened in covered lanai with 8' sliders that backs up to wetlands. Upstairs, a central loft provides a flexible living space while creating a natural separation between the secondary bedrooms and the owner’s suite. The two secondary bedrooms are positioned at the front of the home and share a full bathroom complete with a dual sink vanity and tub/shower combo—ideal for shared living. The owner’s suite is a private retreat, offering direct access to the laundry room and a generously sized walk-in closet with shelving on three sides. The en suite bathroom features a raised-height dual sink vanity, a glass-enclosed shower with water controls placed opposite the showerhead for convenient use, and a private water closet for added comfort. Built with sustainability in mind, the Seastone includes a hybrid hot water heater and boasts a HERS rating, showcasing its energy efficiency and commitment to reducing utility costs. Whether you're entertaining guests or enjoying a quiet night in, the Seastone offers the perfect balance of space, comfort, and thoughtful design—a place you'll be proud to call home Photos, renderings and plans are for illustrative purposes only and should never be relied upon and may vary from the actual home. Pricing, dimensions and features can change at any time without notice or obligation. The photos are from a furnished model home and not the home offered for sale.
Financial Considerations
Price:
$329,923
HOA Fee:
144
Tax Amount:
$0
Price per SqFt:
$180.48
Tax Legal Description:
LOT 1 BLK 19 CROSSWIND RANCH PH III PI# 414057409
Exterior Features
Lot Size:
4816
Lot Features:
Sidewalk, Paved
Waterfront:
No
Parking Spaces:
N/A
Parking:
Garage Door Opener
Roof:
Shingle
Pool:
No
Pool Features:
N/A
Interior Features
Bedrooms:
3
Bathrooms:
3
Heating:
Electric, Heat Pump
Cooling:
Central Air
Appliances:
Dishwasher, Dryer, Electric Water Heater, Microwave, Range, Refrigerator, Washer
Furnished:
No
Floor:
Carpet, Tile
Levels:
Two
Additional Features
Property Sub Type:
Townhouse
Style:
N/A
Year Built:
2025
Construction Type:
Brick, Concrete, Stucco, Frame
Garage Spaces:
Yes
Covered Spaces:
N/A
Direction Faces:
East
Pets Allowed:
Yes
Special Condition:
None
Additional Features:
Sidewalk, Sliding Doors
Additional Features 2:
Please see master docs for full leasing details.
Map
- Address8807 GINKO RUN
Featured Properties