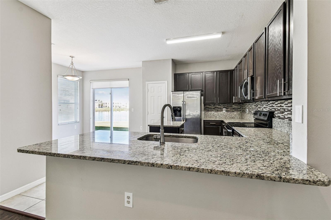
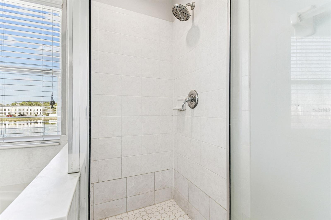
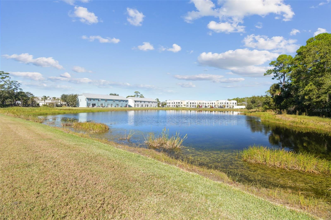
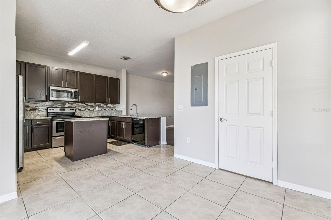
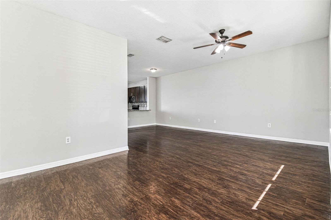
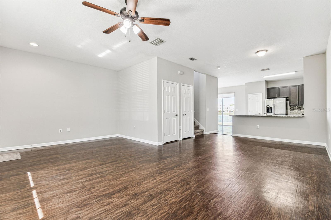
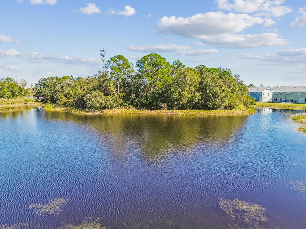
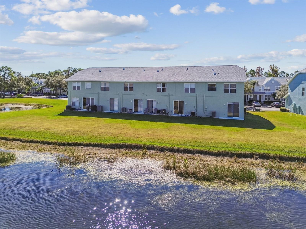
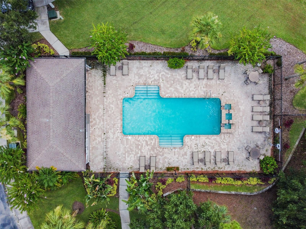
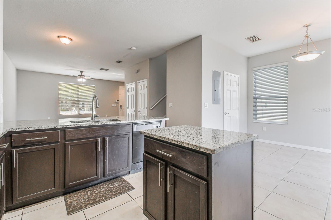
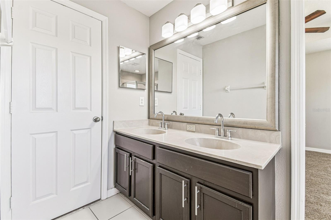
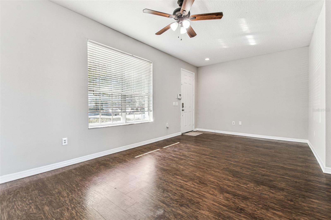
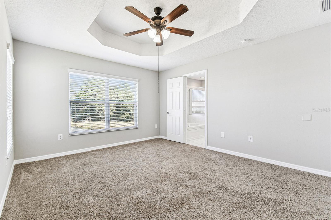
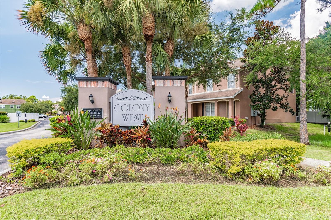
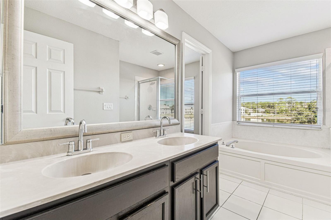
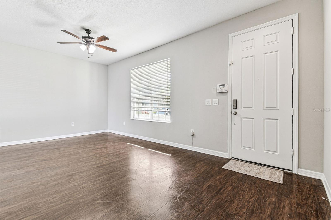
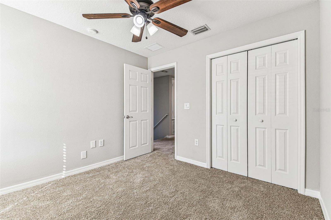
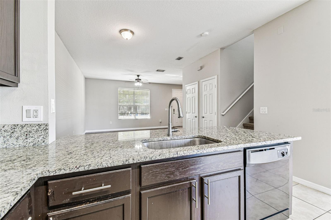
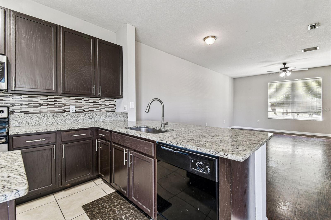
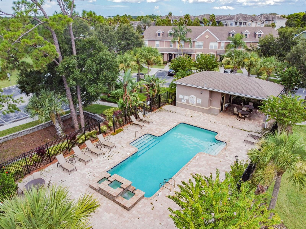
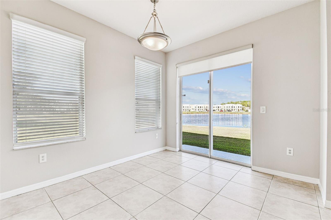
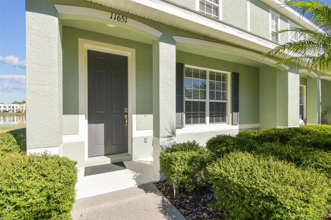
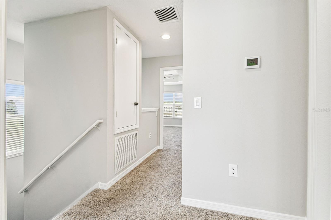
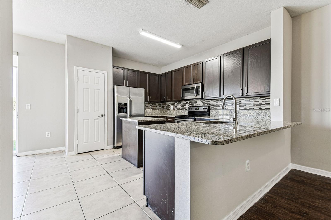
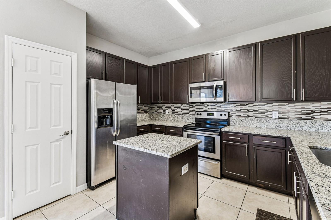
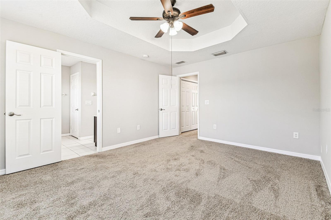
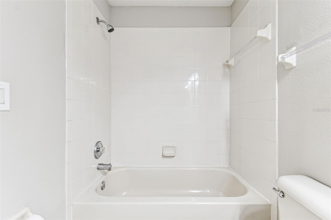
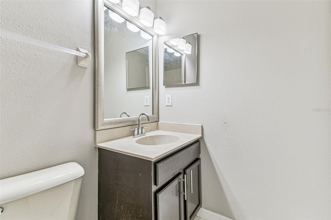
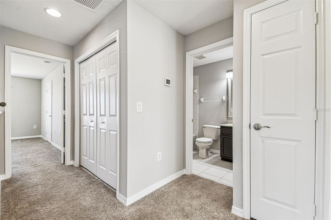
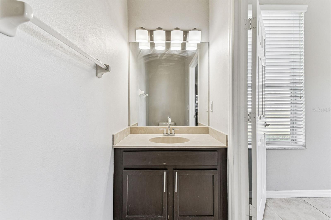
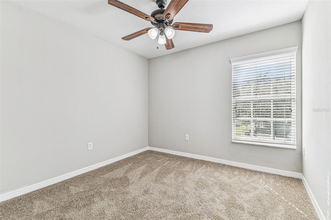
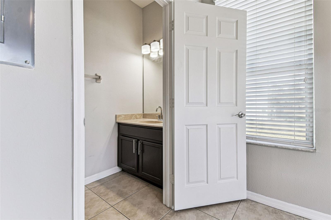
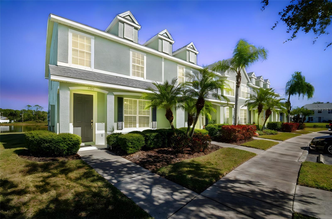
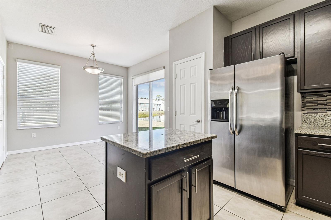
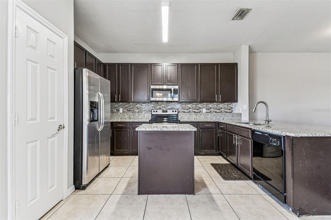
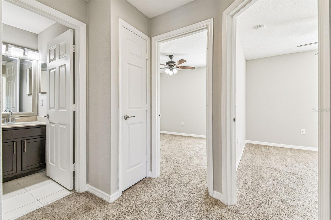
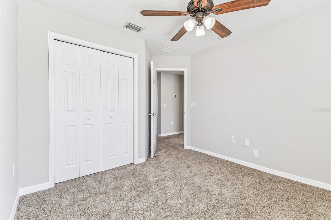
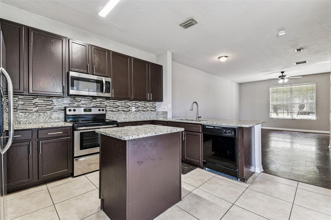
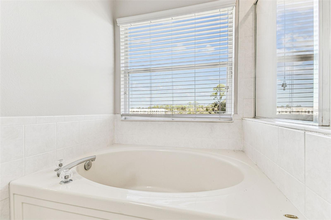
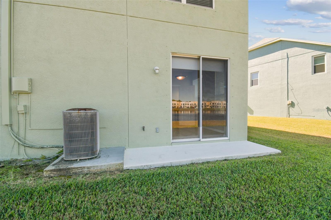
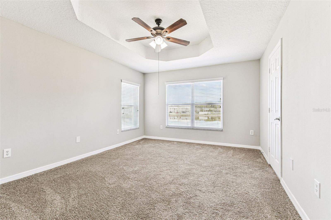
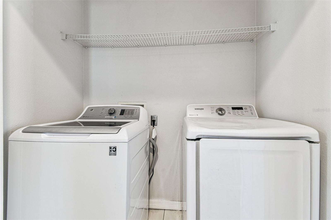
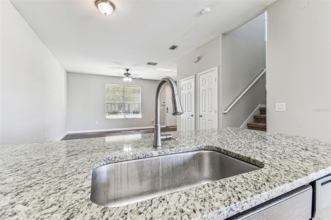
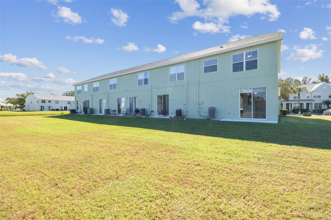
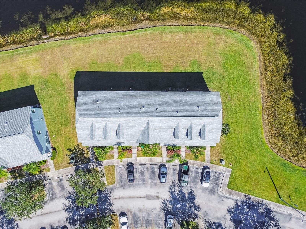
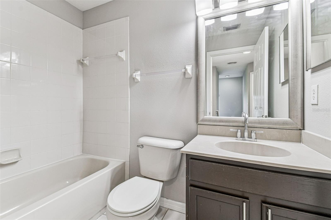
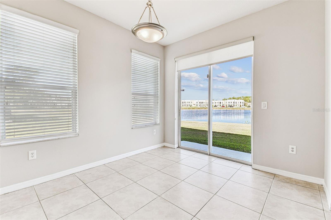
Active
11651 DECLARATION DR
$305,000
Features:
Property Details
Remarks
RARE END UNIT! Welcome to this charming 3-bedroom, 2.5-bath, 1,672 sq ft end-unit townhome in the desirable Townhomes of Bayport Colony. Enjoy peaceful pond views from your living space, offering a tranquil backdrop to everyday life. A new roof installed in 2024 provides added confidence and low-maintenance ownership, while the end-unit placement fills the home with natural light and enhanced privacy. Inside, the inviting layout features a beautifully appointed kitchen with wood cabinets, granite countertops, and stainless steel appliances—perfect for cooking, gathering, and entertaining. The community offers a refreshing pool, and the low HOA fee includes water, sewer, and trash for effortless living. There’s also plenty of parking, making coming home and hosting guests a breeze. Families will appreciate that this property is zoned for excellent schools, adding even more appeal. To top it all off, this townhome is located in a fantastic Tampa area close to everything—shopping, dining, parks, major roadways, the airport, and more. Its convenience and comfort wrapped into one exceptional place to call home. End unit townhomes in Bayport Colony rarely come up for sale and when they do they go quick! Schedule your showing today!
Financial Considerations
Price:
$305,000
HOA Fee:
360
Tax Amount:
$4906.15
Price per SqFt:
$182.42
Tax Legal Description:
TOWNHOMES OF BAY PORT COLONY LOT 1 BLOCK 8
Exterior Features
Lot Size:
3476
Lot Features:
N/A
Waterfront:
No
Parking Spaces:
N/A
Parking:
N/A
Roof:
Roof Over
Pool:
No
Pool Features:
N/A
Interior Features
Bedrooms:
3
Bathrooms:
3
Heating:
Central
Cooling:
Central Air
Appliances:
Dishwasher, Disposal, Electric Water Heater, Exhaust Fan, Microwave, Range, Refrigerator
Furnished:
Yes
Floor:
Carpet, Ceramic Tile, Wood
Levels:
Two
Additional Features
Property Sub Type:
Townhouse
Style:
N/A
Year Built:
2005
Construction Type:
Block, Frame
Garage Spaces:
No
Covered Spaces:
N/A
Direction Faces:
South
Pets Allowed:
Yes
Special Condition:
None
Additional Features:
Sidewalk, Sliding Doors
Additional Features 2:
Refer to HOA for any lease restrictions.
Map
- Address11651 DECLARATION DR
Featured Properties