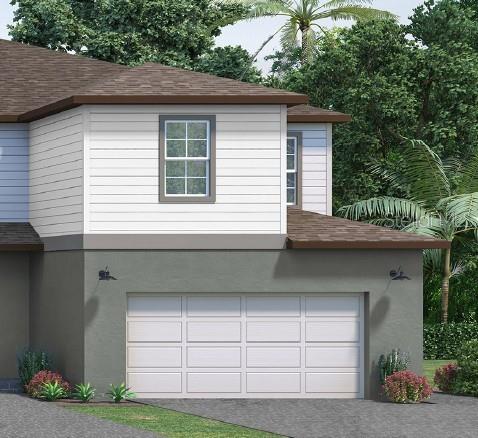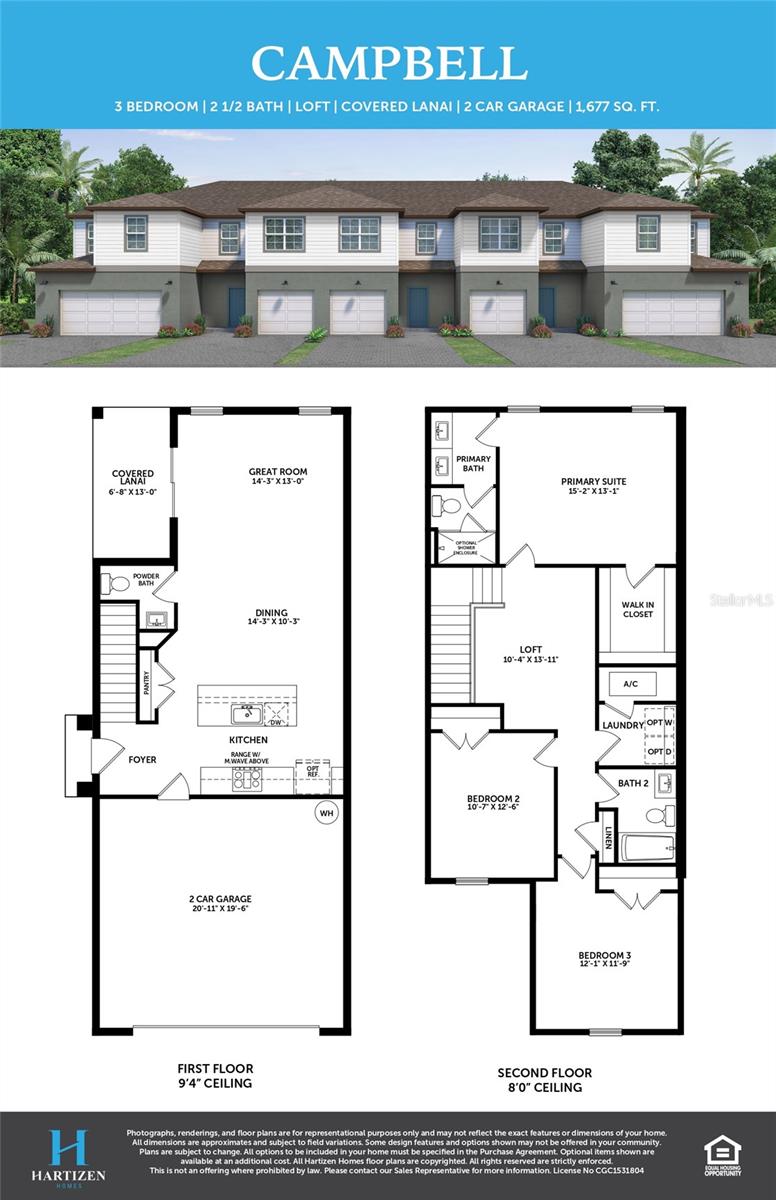


Active
638 CEDAR ELM ST
$299,265
Features:
Property Details
Remarks
Amazing location and amazing price! This stunning corner-unit townhome offers 1,677 sq. ft. of thoughtfully designed living space, featuring 3 bedrooms, 2.5 bathrooms, and a spacious loft ideal for work or relaxation—all just minutes from Downtown Eustis and Mount Dora. Step inside from the covered porch and enjoy an airy, open-concept layout enhanced by white cabinets throughout, sleek vinyl flooring on the first floor, and impressive 9'4" ceilings. The modern kitchen showcases quartz countertops, stainless steel appliances, and flows seamlessly into the great room and dining area—perfect for entertaining. Sliding glass doors open to a covered lanai, extending your living space outdoors. Upstairs, the primary suite offers a private bath and walk-in closet, while two secondary bedrooms share a full bath. With a 2-car garage and HOA-covered lawn maintenance, this beautifully crafted townhome delivers effortless, low-maintenance living in an exceptional location. The community also features a dog park and a playground, providing great outdoor spaces for pets, families, and residents to enjoy. Plus, you’ll be just minutes from the best local attractions—from Mount Dora’s scenic boat tours, boutique shopping, art galleries, and lively festivals, to Eustis favorites like Ferran Park, Trout Lake Nature Center, Lake Eustis for kayaking, and performances at the Bay Street Theater. And with easy access to Apopka and Ocoee, you’re perfectly positioned near major shopping, dining, commuter routes, and employment hubs. This location offers the ideal blend of comfort, convenience, and endless things to enjoy. DISCLAIMER: Photos and/or drawings of homes may show upgraded landscaping, elevations and optional features that may not represent the lowest priced homes in the community. Pricing, Incentives and Promotions are subject to change at anytime. Promotions cannot be combined with any other offer. Ask the Sales and Marketing Representative for details on promotions.
Financial Considerations
Price:
$299,265
HOA Fee:
162
Tax Amount:
$0
Price per SqFt:
$178.45
Tax Legal Description:
Connors Cove Lot 10
Exterior Features
Lot Size:
2453
Lot Features:
Sidewalk, Paved
Waterfront:
No
Parking Spaces:
N/A
Parking:
Driveway, Garage Door Opener
Roof:
Shingle
Pool:
No
Pool Features:
N/A
Interior Features
Bedrooms:
3
Bathrooms:
3
Heating:
Central
Cooling:
Central Air
Appliances:
Dishwasher, Disposal, Microwave, Range
Furnished:
No
Floor:
Carpet, Ceramic Tile, Luxury Vinyl
Levels:
Two
Additional Features
Property Sub Type:
Townhouse
Style:
N/A
Year Built:
2025
Construction Type:
Cement Siding, Stucco
Garage Spaces:
Yes
Covered Spaces:
N/A
Direction Faces:
East
Pets Allowed:
Yes
Special Condition:
None
Additional Features:
Sidewalk
Additional Features 2:
N/A
Map
- Address638 CEDAR ELM ST
Featured Properties