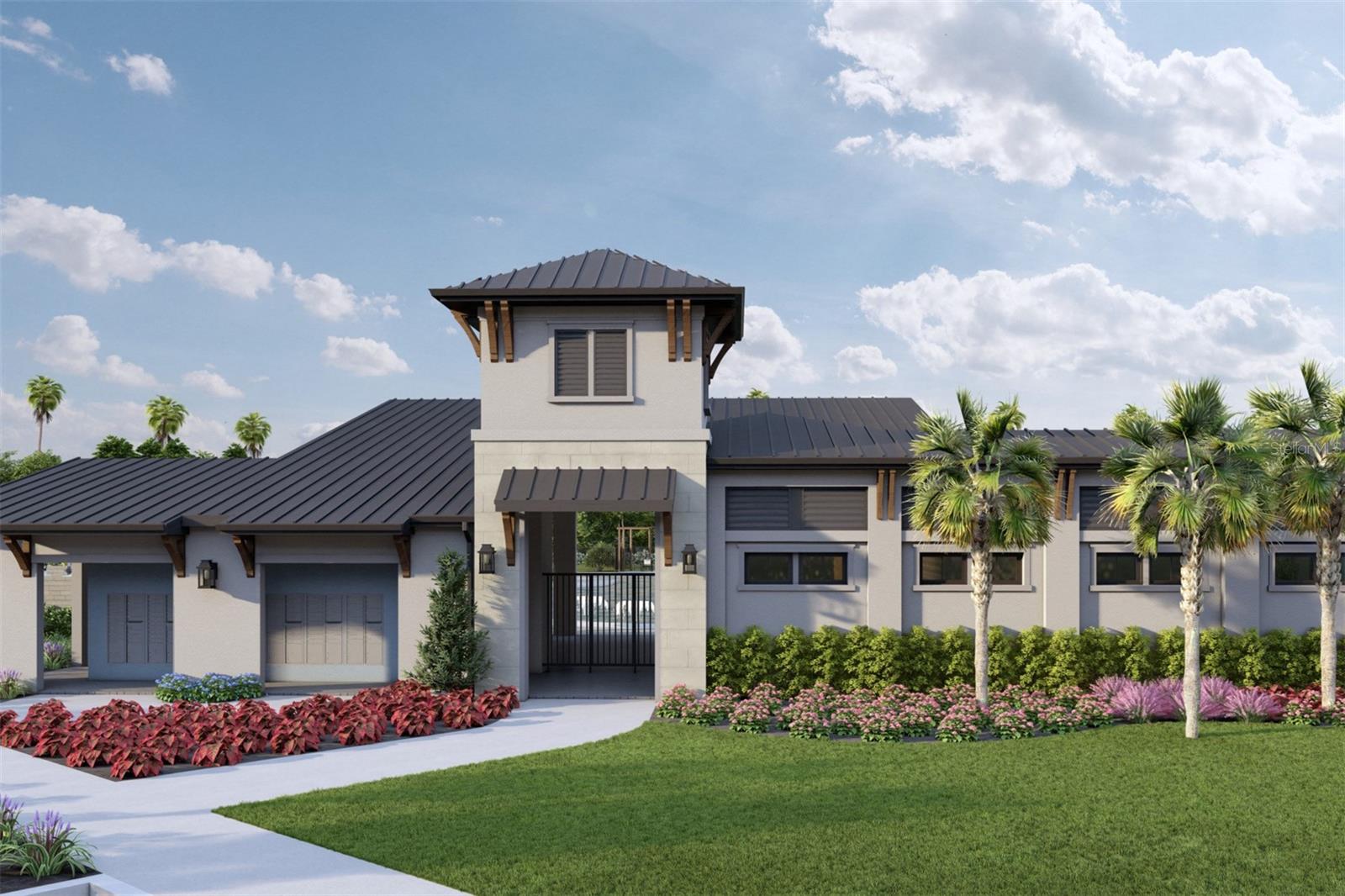
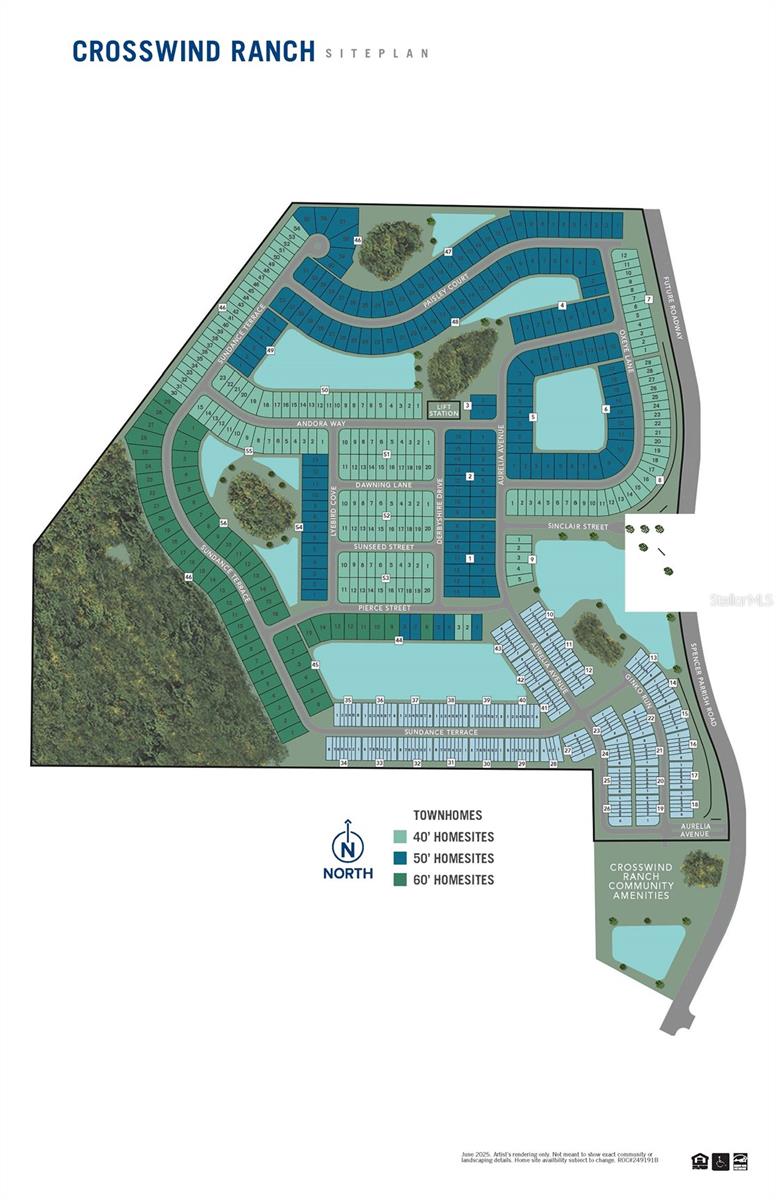
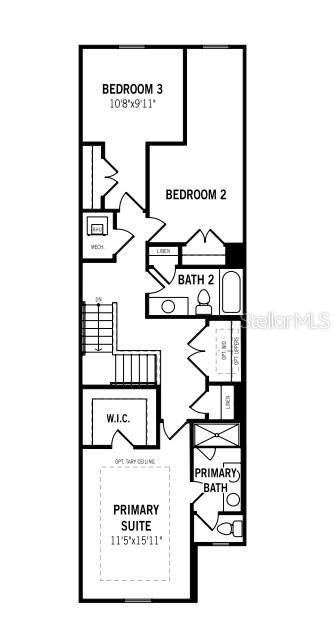
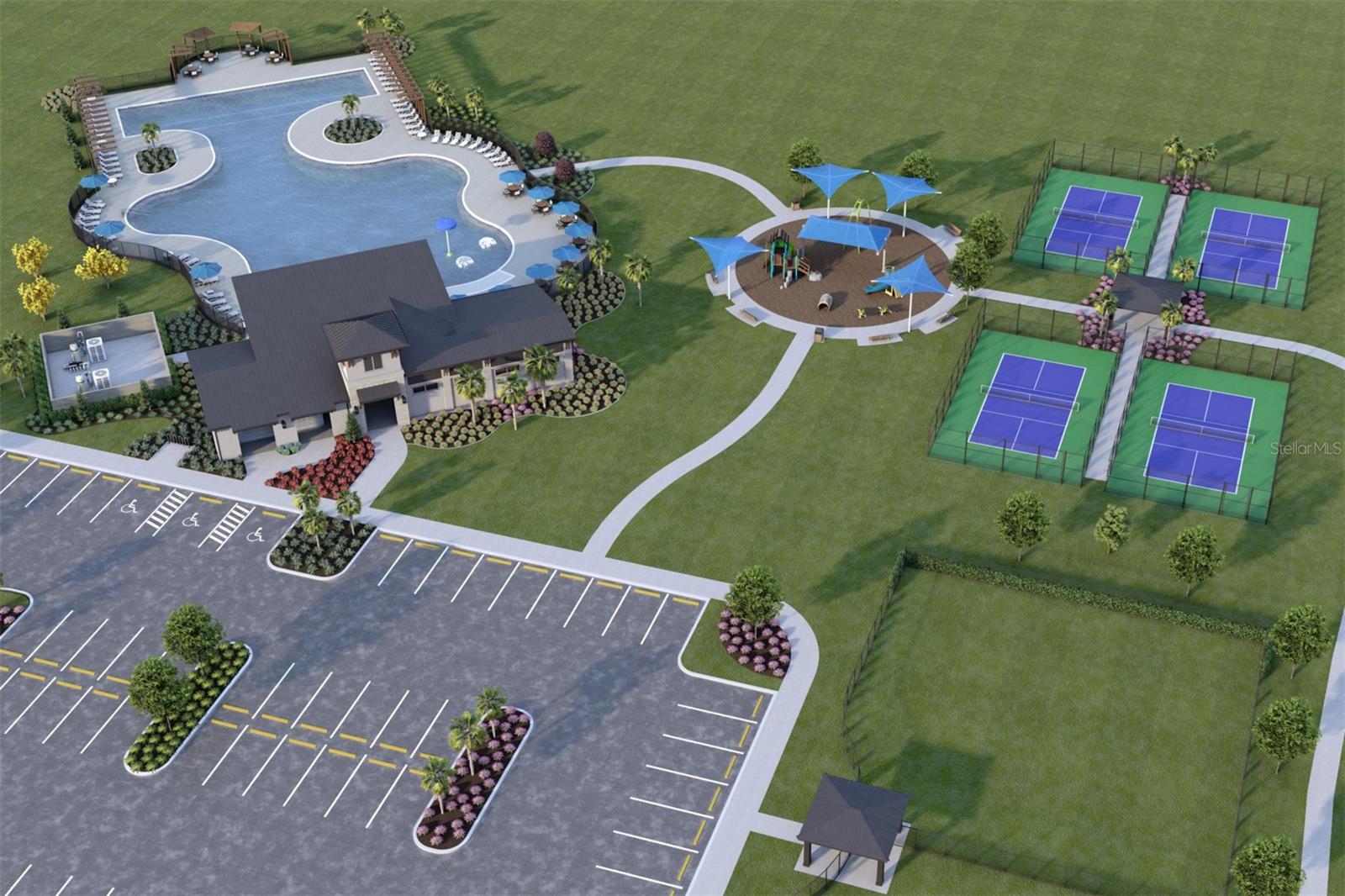
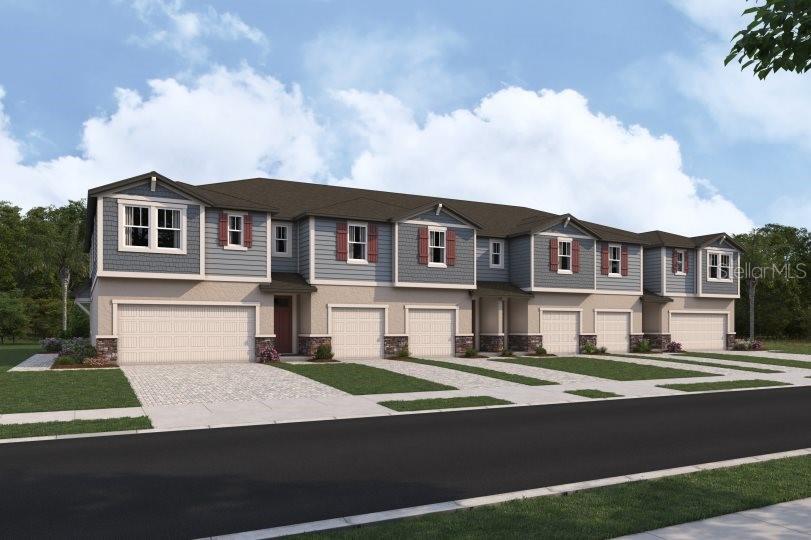
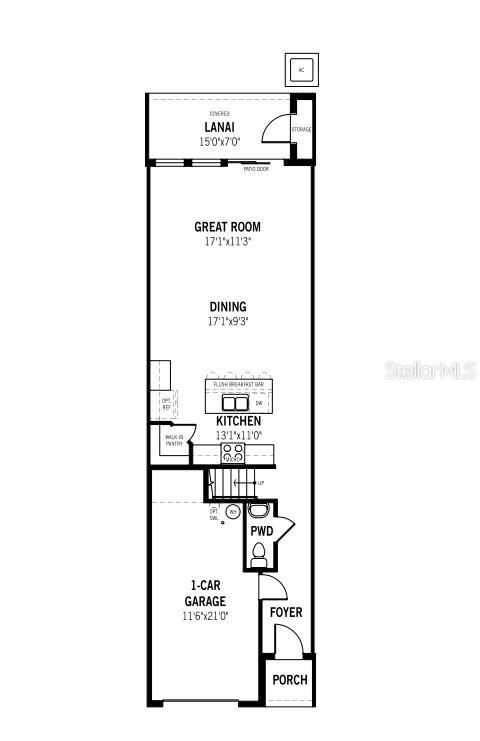
Active
9183 AURELIA AVE
$328,550
Features:
Property Details
Remarks
Under Construction. Welcome to the Lakewood, a thoughtfully designed 1,691 square foot townhome that offers the perfect blend of comfort, style, and functionality. Featuring three bedrooms, two full bathrooms, a convenient powder room, and a one-car garage, this home is ideal for modern living. Step inside to an inviting open-concept main floor that seamlessly integrates the kitchen, dining, and great room areas—perfect for entertaining or everyday life. The L-shaped kitchen is a chef’s delight, boasting Grey cabinetry, sleek white quartz countertops, durable yet elegant Luxury vinyl flooring on the first floor, a walk-in pantry, and a generous island with a flush breakfast bar that comfortably seats four. Just beyond the great room, glass sliders lead to a covered lanai, creating a bright and airy extension of the living space. The lanai also includes a handy storage closet, ideal for stashing seasonal items or outdoor gear. The powder room is conveniently located just off the foyer for guests. Upstairs, the landing area provides access to the laundry space and a linen closet for added practicality. The two secondary bedrooms are positioned on one side of the home and share a spacious full bathroom. One of these bedrooms even includes a cozy seating area, making it perfect for guests or a private retreat. The owner’s suite offers a luxurious escape with a dual-sink raised vanity, glass-enclosed shower, private water closet, and a large walk-in closet that provides ample storage. Designed with energy efficiency in mind, the Lakewood includes a hybrid hot water heater and is rated with a HERS (Home Energy Rating System) score, ensuring lower utility costs and environmental impact. Thoughtful exterior touches such as paver driveways, walkways, and lanais add curb appeal and long-lasting durability. The Lakewood combines smart design and elegant finishes to offer a lifestyle of comfort and convenience—welcome home.
Financial Considerations
Price:
$328,550
HOA Fee:
144
Tax Amount:
$0
Price per SqFt:
$194.29
Tax Legal Description:
LOT 5 BLK 43 CROSSWIND RANCH PH III PI# 414061109
Exterior Features
Lot Size:
1980
Lot Features:
Level, Paved
Waterfront:
Yes
Parking Spaces:
N/A
Parking:
Garage Door Opener
Roof:
Shingle
Pool:
No
Pool Features:
N/A
Interior Features
Bedrooms:
3
Bathrooms:
3
Heating:
Electric, Heat Pump
Cooling:
Central Air
Appliances:
Dishwasher, Dryer, Electric Water Heater, Microwave, Range, Refrigerator, Washer
Furnished:
No
Floor:
Carpet, Luxury Vinyl, Tile
Levels:
Two
Additional Features
Property Sub Type:
Townhouse
Style:
N/A
Year Built:
2025
Construction Type:
Block, Stucco, Frame
Garage Spaces:
Yes
Covered Spaces:
N/A
Direction Faces:
Northeast
Pets Allowed:
Yes
Special Condition:
None
Additional Features:
Sidewalk, Sliding Doors
Additional Features 2:
Please see Master Docs for complete details.
Map
- Address9183 AURELIA AVE
Featured Properties