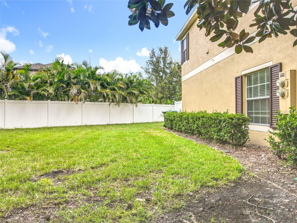
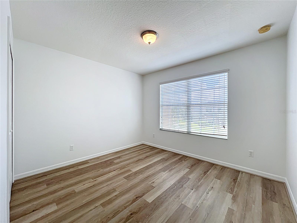
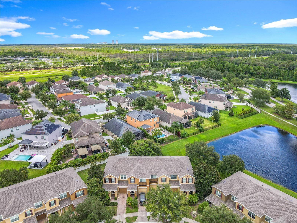
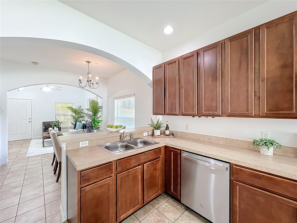
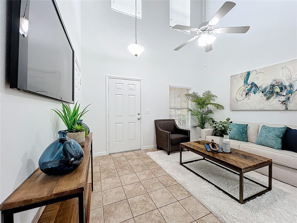
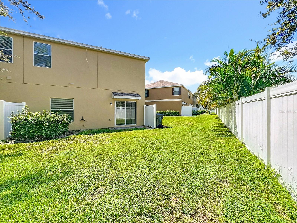
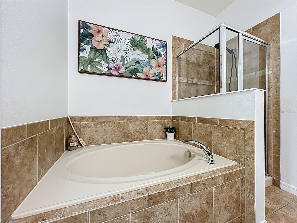
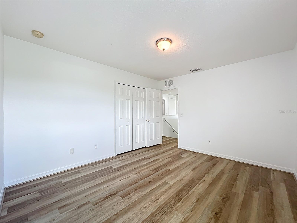
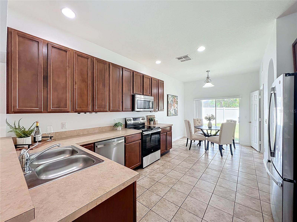
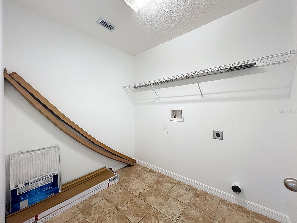
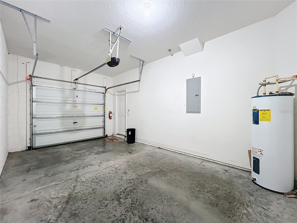
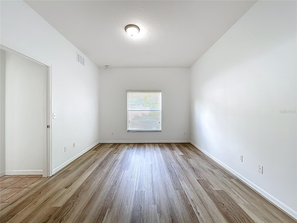
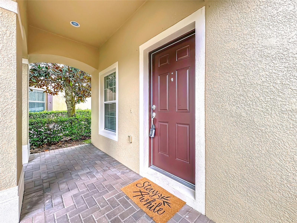
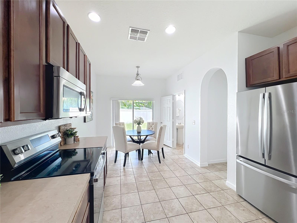
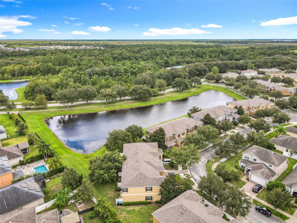
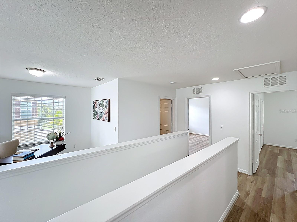
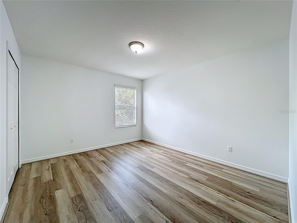
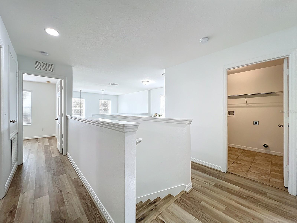
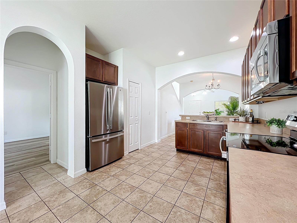
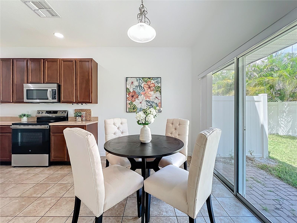
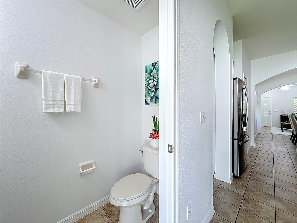
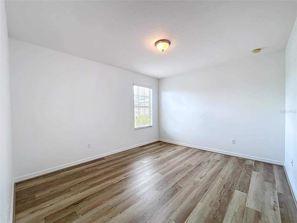
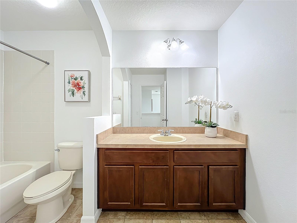
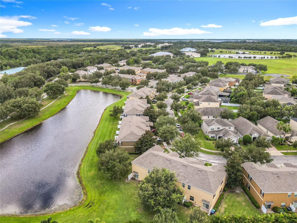
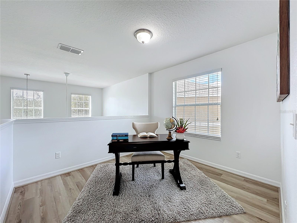
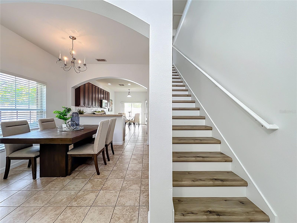
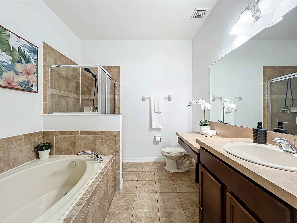
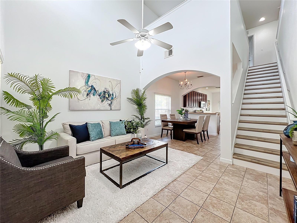
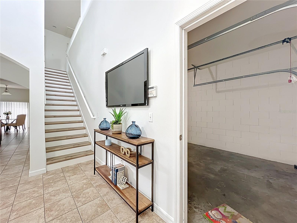
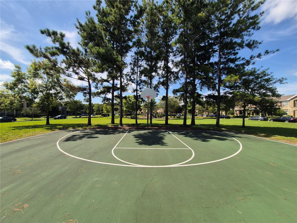
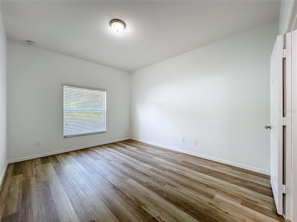
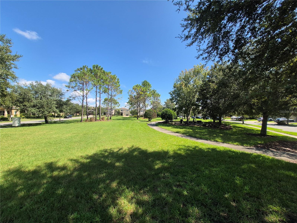
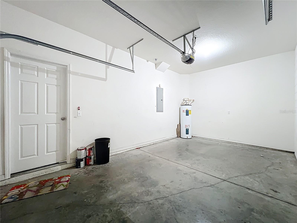
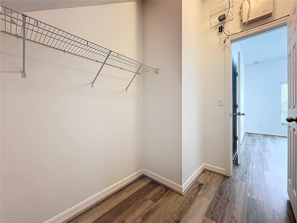
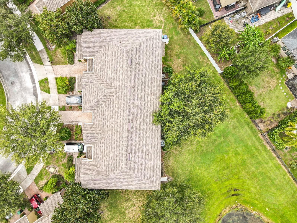
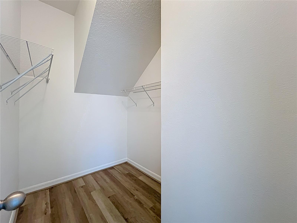
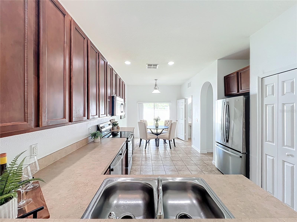
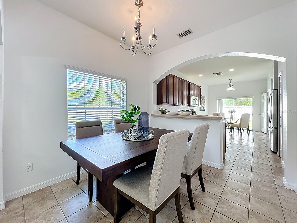
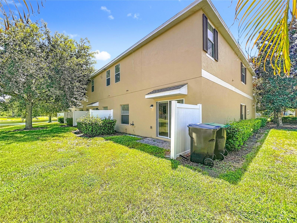
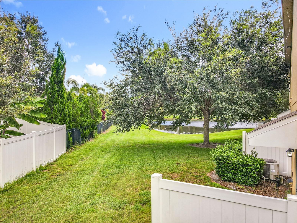
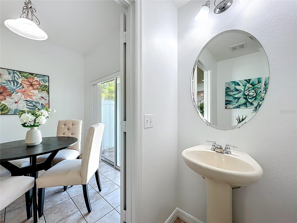
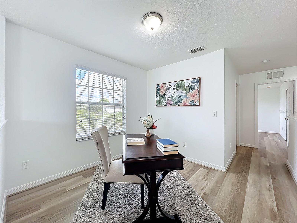
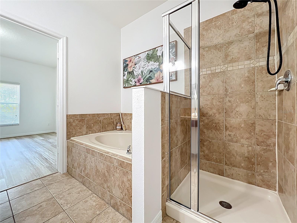
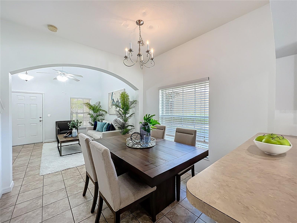

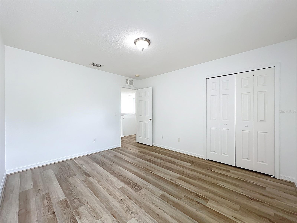
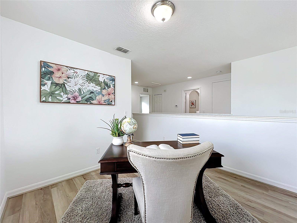
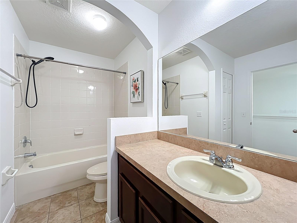
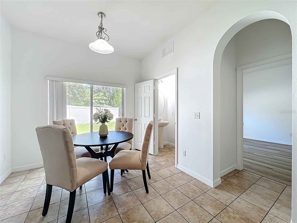
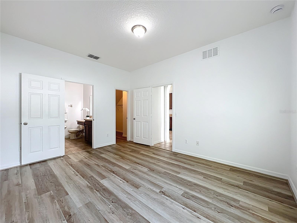
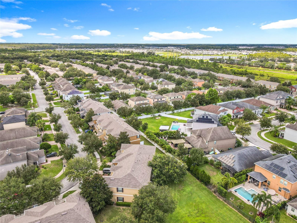
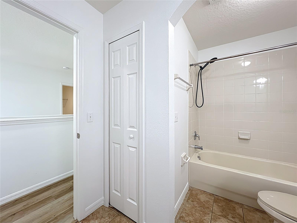
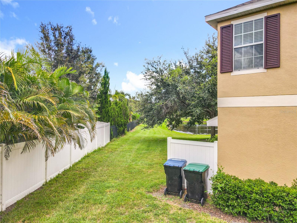
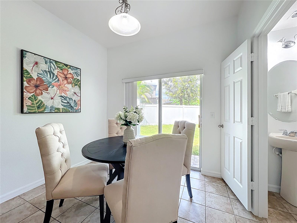
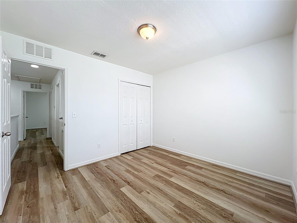
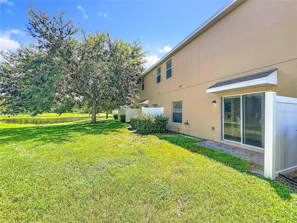
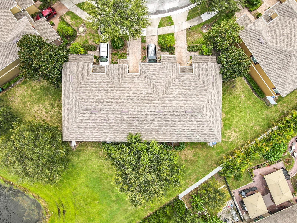
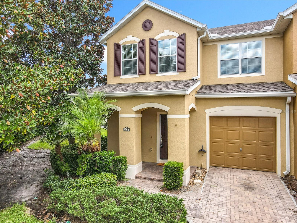
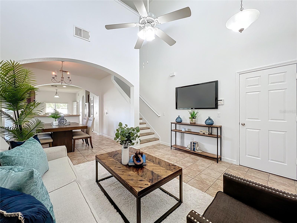
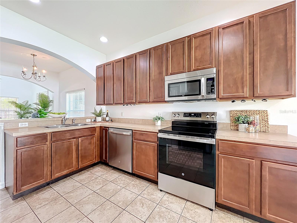
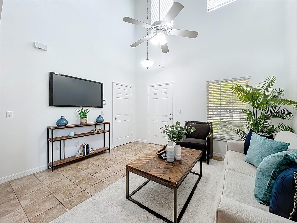
Active
12145 CITRUSWOOD DR
$374,900
Features:
Property Details
Remarks
This freshly painted, 2013 sq. ft., rare 4-bedroom, END unit is situated in a row of town homes that is on a diagonal, resulting in the benefit of a private & huge side/back yard areas. It's like having the benefit of a single-family lot without the associated costs. Off the rear patio, there is a magnificent tree & pond view as well as intimate privacy. Unit has high ceilings & numerous windows providing for abundant light & an airy feeling. Brand new luxury vinyl tile throughout- no carpet! 1st floor primary bedroom & bath, as well as a 1/2 bath downstairs. 3 additional bedrooms upstairs & a loft area, perfect for a separate children's designated play area or a home office. The indoor utility room is also upstairs for convenience & ease. The kitchen has Brand-New Stainless-Steel Appliances as well as highly desirable 42" cabinets. NEW AC UNIT IN 2023! There are single family homes across the street. Pool, picnic facilities, hoop court, & playground on expansive green space areas. A rated school district. The Lake Nona area offers numerous dining & shopping options and is ideally located close to medical facilities/schools, parks, Orlando International Airport (OIA) & the highly regarded United States Tennis Association (USTA) facility which has numerous pickle ball courts as well. Near the 417, & the 528 (Beachline Expressway) this location provides easy drives to the beaches, Port Canaveral & the Space Center. This is a must see, very rare 4 BEDROOM , turnkey, MOVE IN READY, priced to move, end unit!
Financial Considerations
Price:
$374,900
HOA Fee:
330
Tax Amount:
$5449
Price per SqFt:
$186.24
Tax Legal Description:
ENCLAVE AT MOSS PARK PHASE 2B 74/98 LOT385
Exterior Features
Lot Size:
4502
Lot Features:
N/A
Waterfront:
No
Parking Spaces:
N/A
Parking:
Garage Door Opener
Roof:
Shingle
Pool:
No
Pool Features:
N/A
Interior Features
Bedrooms:
3
Bathrooms:
3
Heating:
Central
Cooling:
Central Air
Appliances:
Dishwasher, Disposal, Microwave, Range, Refrigerator
Furnished:
No
Floor:
Ceramic Tile, Luxury Vinyl
Levels:
Two
Additional Features
Property Sub Type:
Townhouse
Style:
N/A
Year Built:
2011
Construction Type:
Block
Garage Spaces:
Yes
Covered Spaces:
N/A
Direction Faces:
Southwest
Pets Allowed:
No
Special Condition:
None
Additional Features:
Sidewalk
Additional Features 2:
Contact HOA for any restrictions
Map
- Address12145 CITRUSWOOD DR
Featured Properties