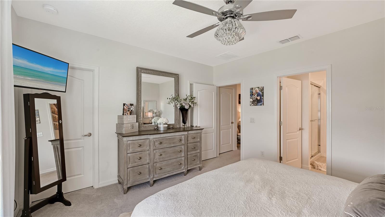
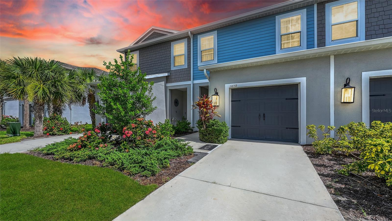
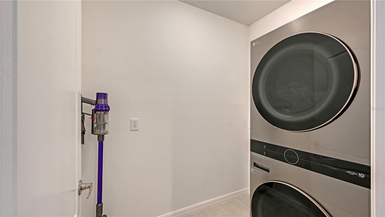
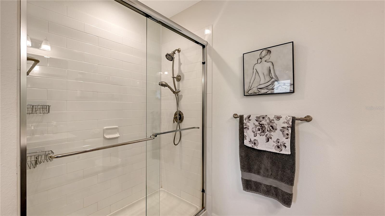
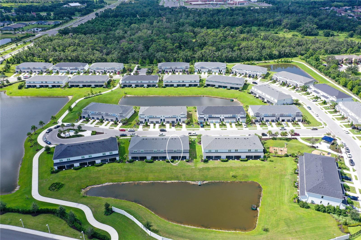
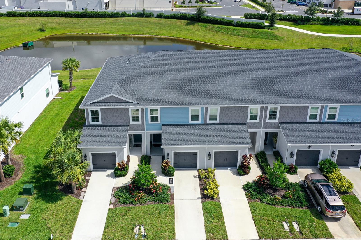
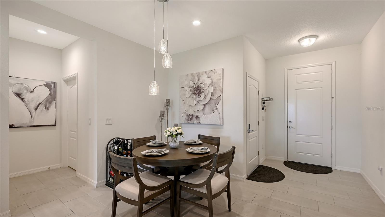
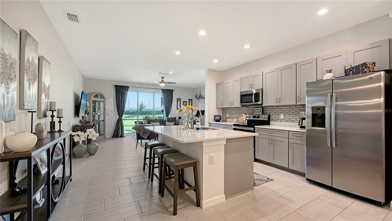
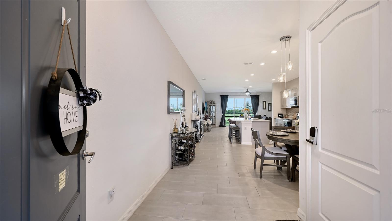
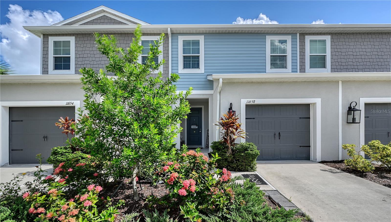
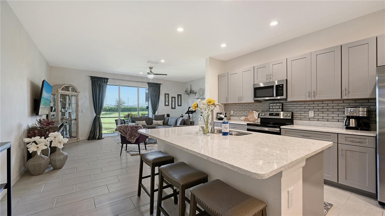
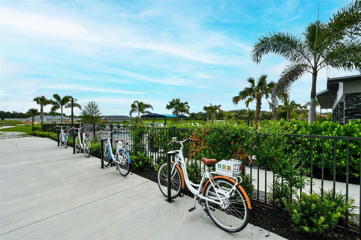
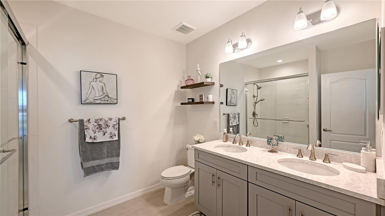
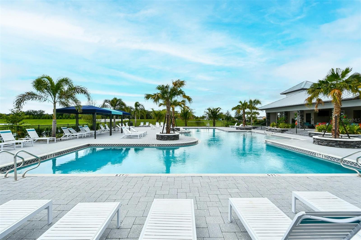
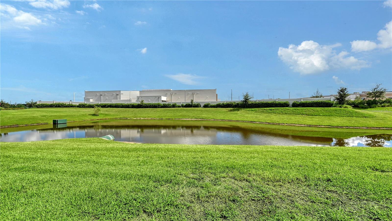
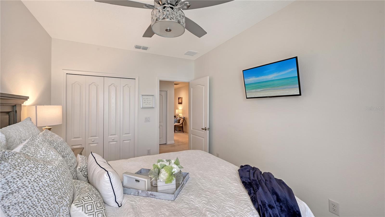
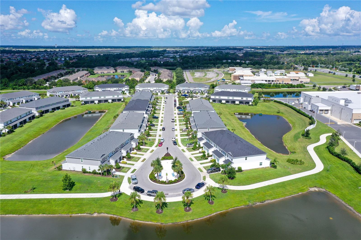
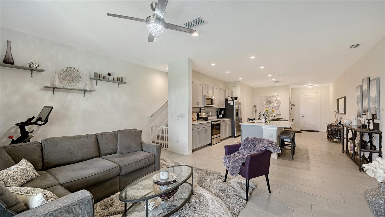
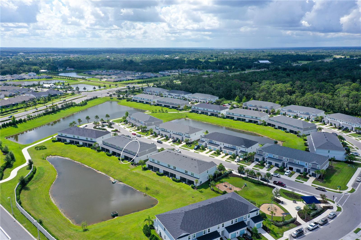
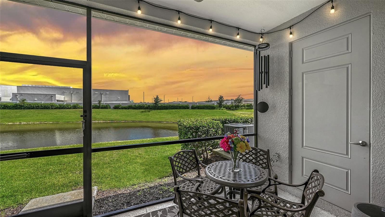
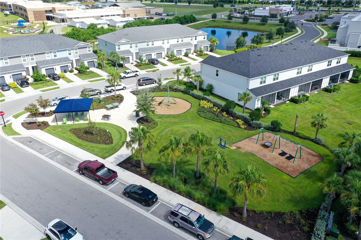
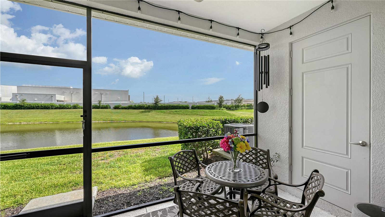
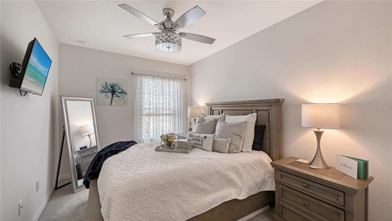
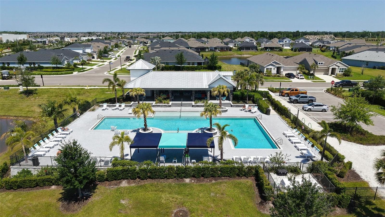
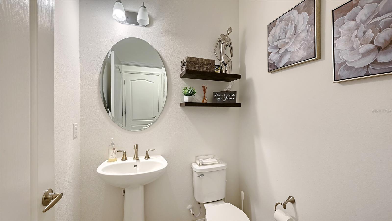
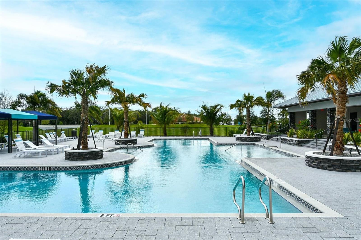
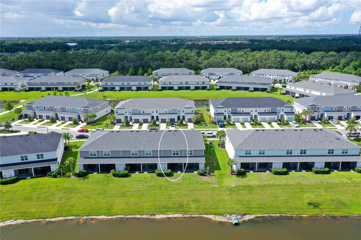

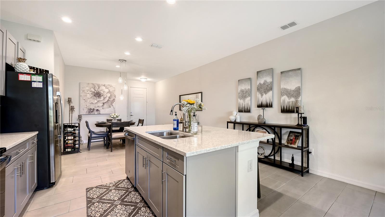
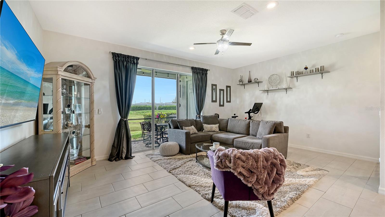
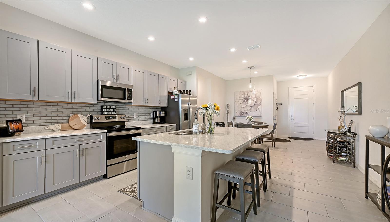
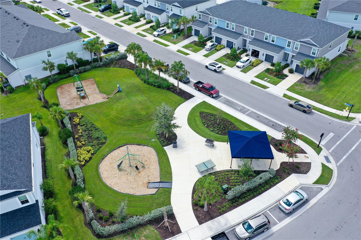
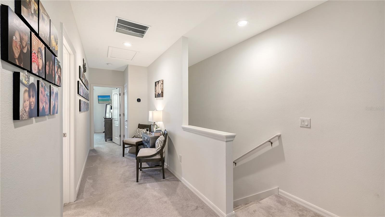
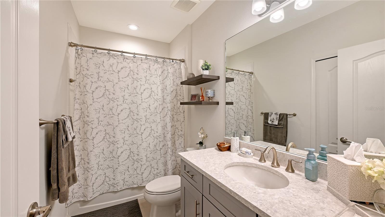
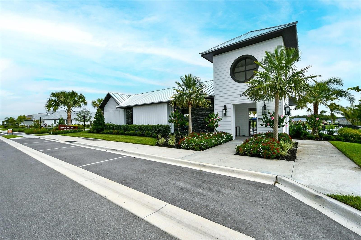
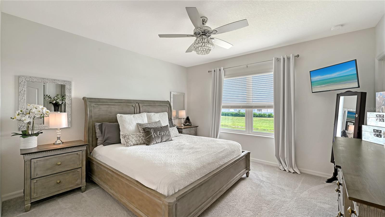
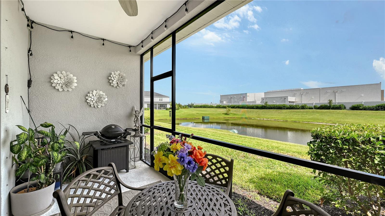
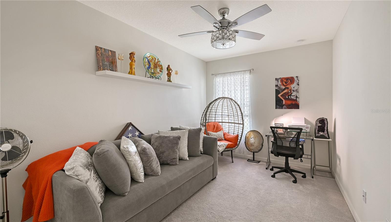
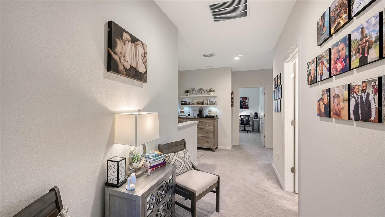
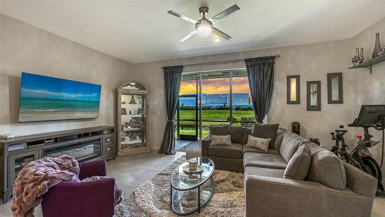
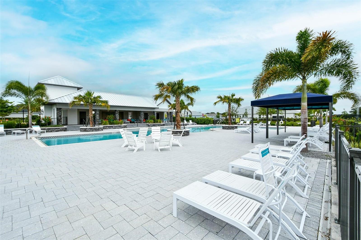
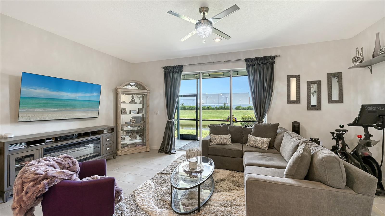
Active
11658 BLUESTONE CT
$299,900
Features:
Property Details
Remarks
Nestled within the thriving North River Ranch community of Parrish, this elegant 3-bedroom, 2.5-bathroom townhome offers a harmonious blend of style, comfort, modern convenience and comfort with over1800 square feet of living space. Positioned at the end of a quiet cul-de-sac and overlooking a tranquil pond, the residence boasts serene water views and sophisticated design elements throughout. Once inside you will discover a beautifully appointed interior featuring brand-new carpeting, refined tile flooring, recessed lighting, and designer crystal ceiling fans. The gourmet kitchen is a culinary delight, showcasing newly upgraded stone countertops, a stylish tile backsplash, stainless steel appliances, and an expansive walk-in pantry. Upstairs, a spacious loft provides the perfect setting for a home office, media room, or additional lounge space, complemented by a large storage closet. The luxurious primary suite offers two generous walk-in closets and a sleek, spa-inspired walk-in shower. Additional highlights include Bluetooth-enabled smart home features, a screened-in lanai ideal for peaceful mornings by the water, and an epoxy-finished garage and front entry for added flair. Located within a secure gated community, residents enjoy access to resort-style amenities including a clubhouse, fitness center, sparkling pool, dog park, playground, and scenic walking and biking trails. North River Ranch is one of Parrish’s most sought-after master-planned neighborhoods, known for its rapid growth, family-friendly atmosphere, and top-rated schools. This is a rare opportunity to own a low-maintenance home in a flourishing location—schedule your private tour today.
Financial Considerations
Price:
$299,900
HOA Fee:
400
Tax Amount:
$5329.44
Price per SqFt:
$164.6
Tax Legal Description:
LOT 1402, MORGAN'S GLEN TOWNHOMES PHS IIIA & IIIB PI#4036.1800/9
Exterior Features
Lot Size:
2187
Lot Features:
Cul-De-Sac
Waterfront:
No
Parking Spaces:
N/A
Parking:
N/A
Roof:
Shingle
Pool:
No
Pool Features:
N/A
Interior Features
Bedrooms:
3
Bathrooms:
3
Heating:
Central
Cooling:
Central Air
Appliances:
Dishwasher, Disposal, Microwave, Range, Refrigerator
Furnished:
No
Floor:
Carpet, Tile
Levels:
Two
Additional Features
Property Sub Type:
Townhouse
Style:
N/A
Year Built:
2022
Construction Type:
Block, Stucco
Garage Spaces:
Yes
Covered Spaces:
N/A
Direction Faces:
South
Pets Allowed:
No
Special Condition:
None
Additional Features:
Other
Additional Features 2:
SEE HOA DOCS TO CONFIRM
Map
- Address11658 BLUESTONE CT
Featured Properties