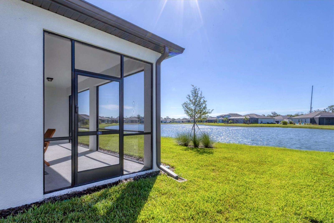
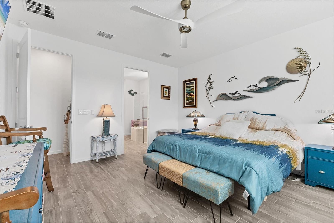
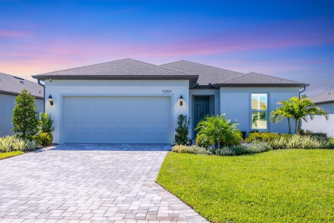
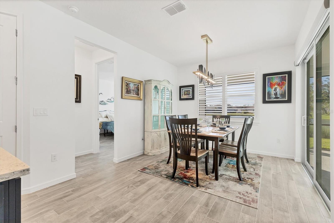
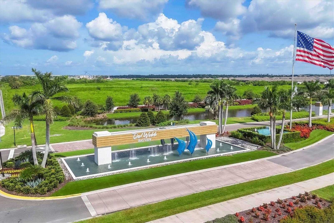
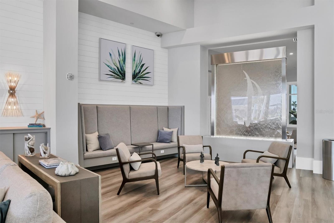
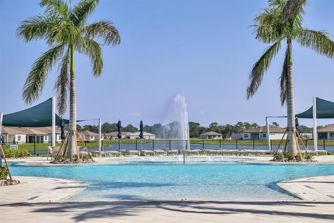
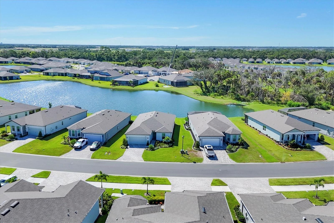
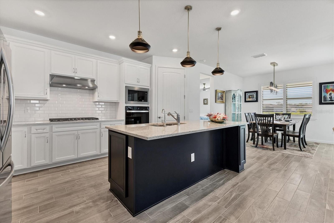
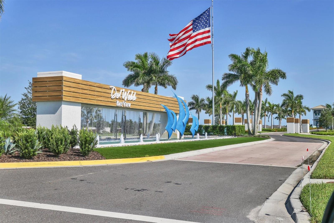
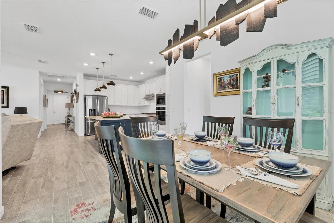
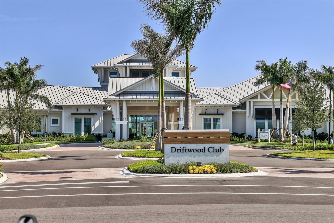
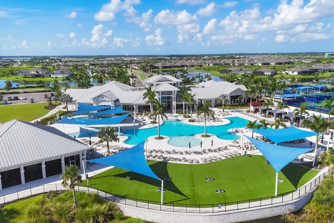
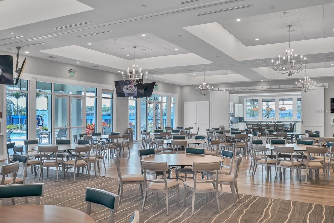
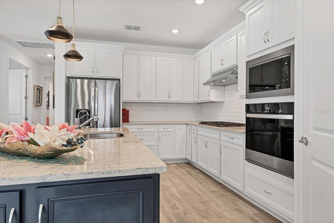
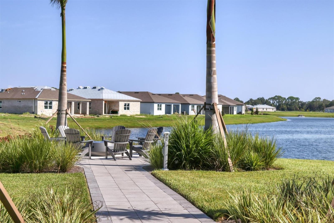
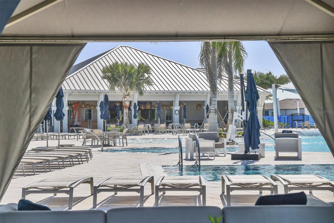
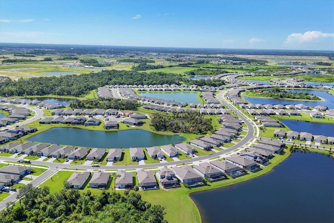
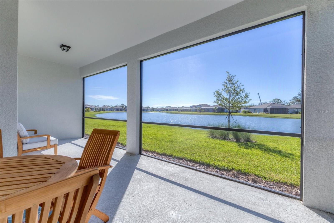
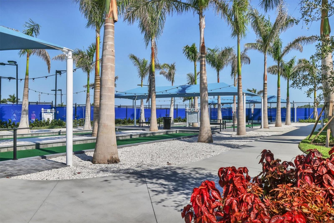
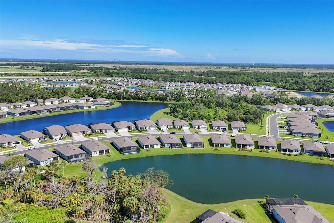
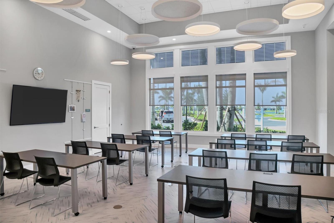
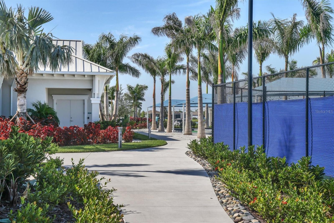
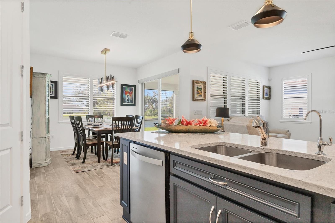
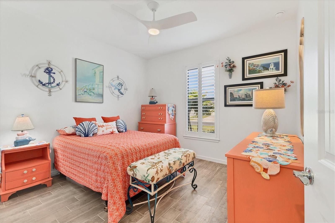
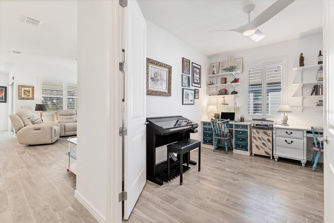
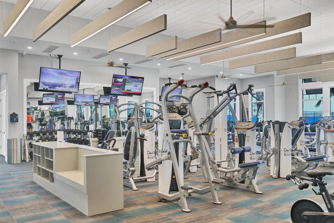
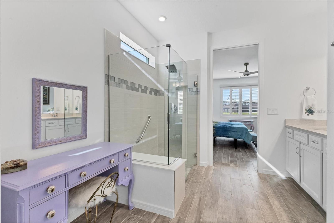
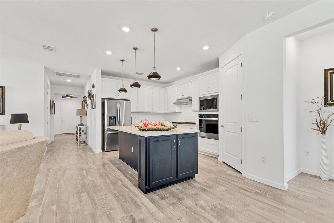
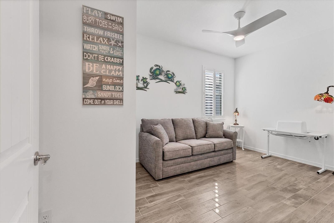
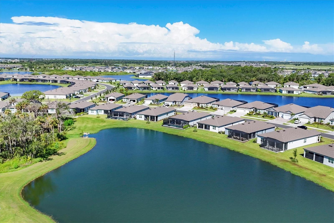
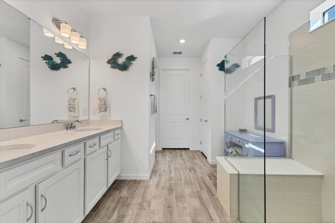
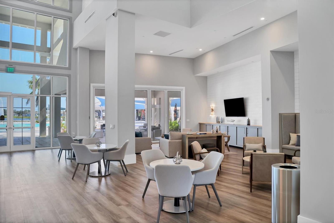
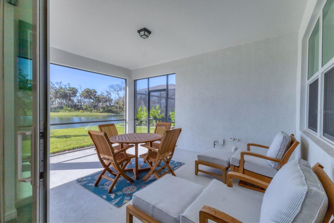
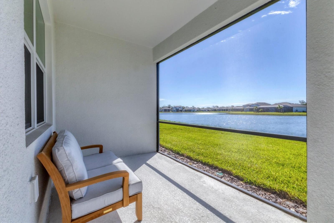
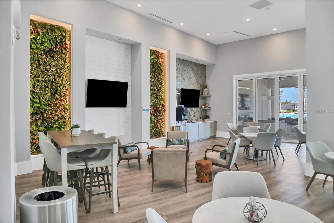
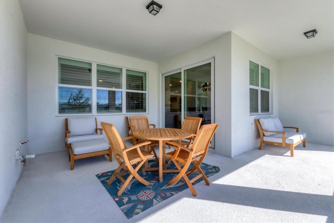
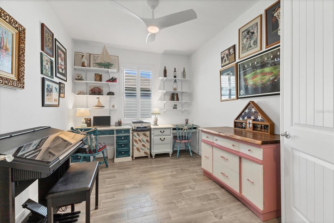
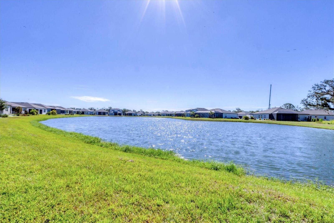
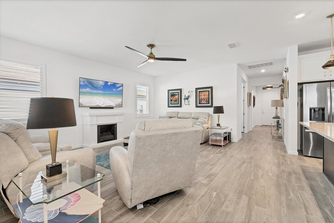
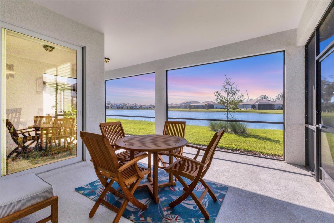
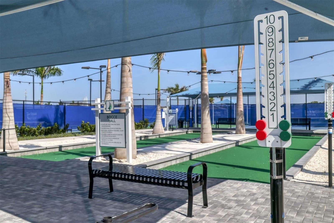
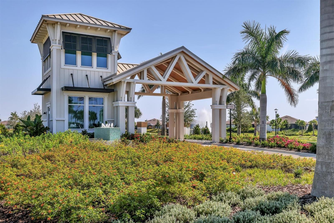
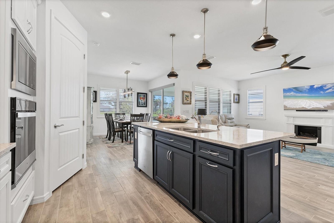
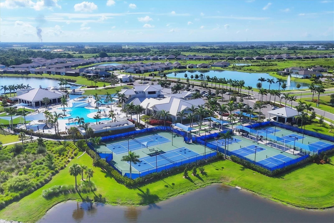
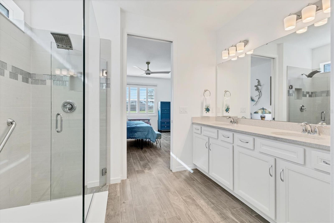
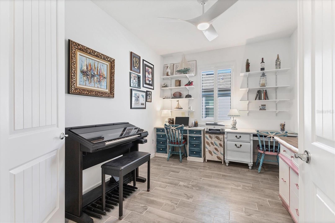
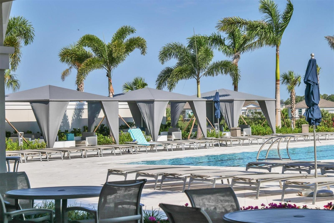
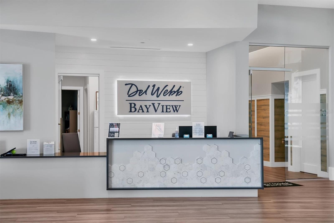
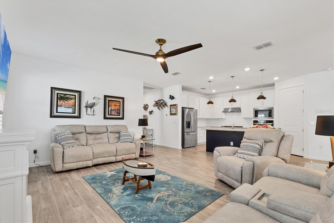
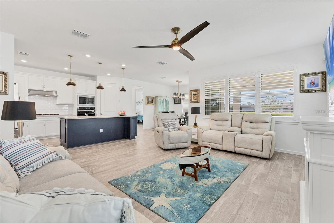
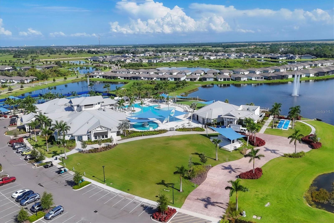
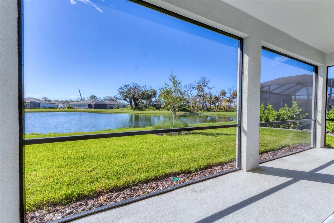
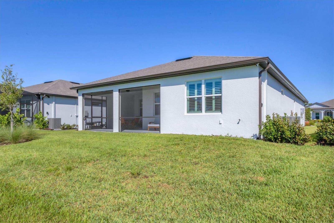
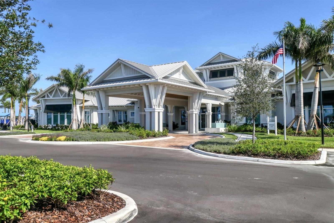
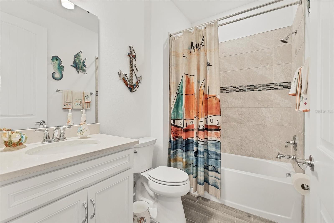
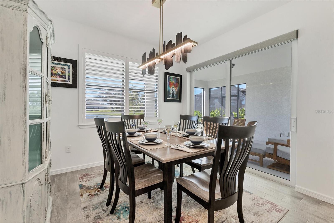
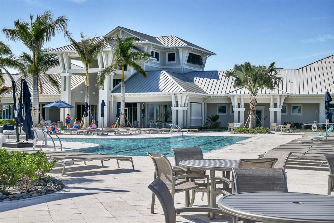
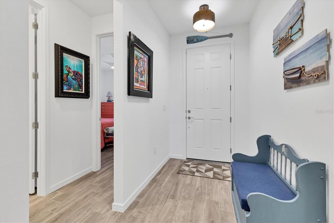
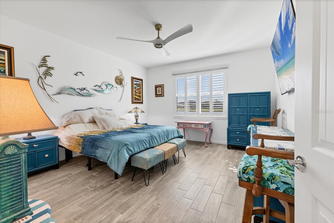
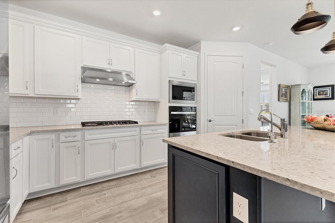
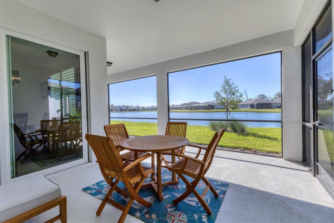
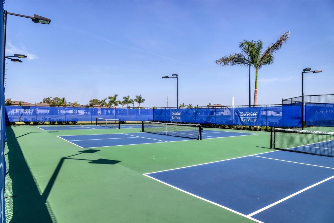
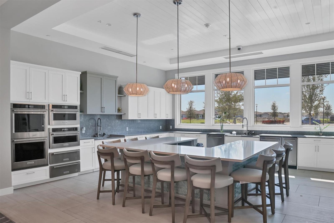
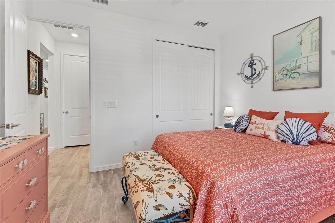
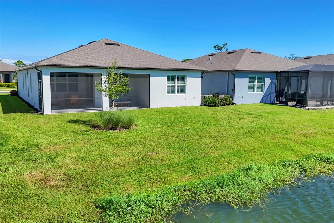
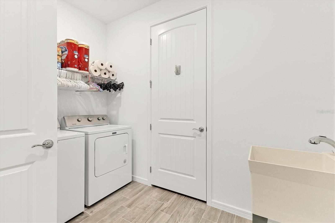
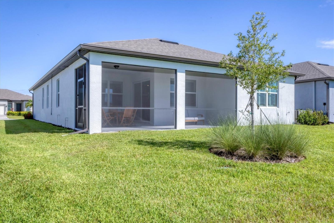
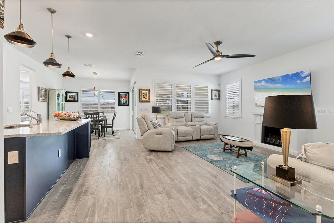
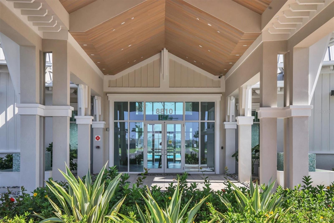
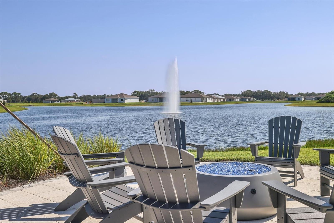
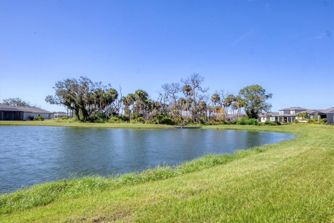
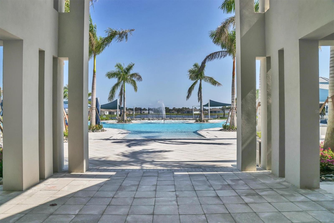
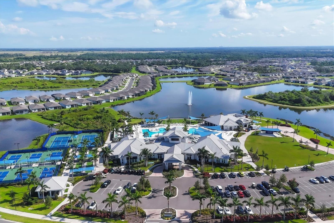
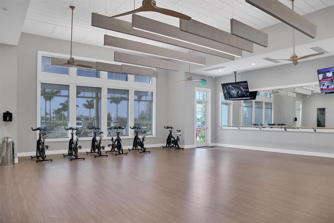
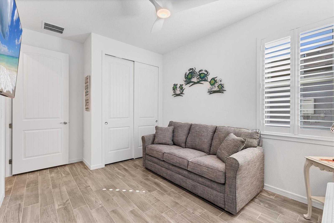
Active
9259 BARRIER COAST TRL
$550,000
Features:
Property Details
Remarks
Enjoy unbelievable water and preserve views from this one-story home with 3 bedrooms, a versatile den/office, 2 bathrooms and an extended, screened-in lanai in the guard-gated Del Webb Bayview – a popular 55+ community with lots of activities and amenities. This Mystique floor plan has an open kitchen with a center island that overlooks a bright gathering room, perfect for entertaining and everyday living. The kitchen has lots of upgrades including the gourmet kitchen package with top-of-the-line cabinetry, 5-burner gas cooktop with stainless steel hood, built-in oven and microwave, stainless steel fridge, extra deep stainless-steel sink with reverse osmosis faucet and beautiful quartz counter tops. The kitchen flows effortlessly into the dining room which has a sliding door with an electric, remote-controlled shade that leads to the lanai. Wood-look tile runs throughout the home – no carpet to deal with – and the 8-foot solid wood doors were upgraded with a designer finish! And, the home is equipped with IMPACT GLASS WINDOWS AND DOORS for peace of mind, plantation shutters throughout and a tankless hot water heater!! The owner’s suite is a private oasis with windows that overlook the stunning water views, large walk-in closet and an en-suite bathroom with a double vanity with quartz countertops and square sinks, oversized shower with niche and space for a make-up station or more storage. The other two bedrooms are in the front of the home which provides privacy for your guests. The den/office has double doors and is the perfect space to work or retreat after a day in the sun. The two-car garage has a 4-foot extension so you can fit all your gear or golf cart! The laundry room has a utility sink and plenty of room for storage! You’ll be able to soak up the Florida sun or watch the wildlife from your covered and screen-in lanai with gas pre-plumbing for your outdoor kitchen and grill. There is also plenty of room in the backyard for a private pool. This home is only a year old and has so many upgrades that the builder is not offering!! The roof has a TRANSFERRABLE WARRANTY. Located a short stroll from the resort-style amenity center, access to the endless activities and social events is year-round. Living in Del Webb Bayview means enjoying an active 55+ lifestyle with a resort-style pool, state-of-the-art fitness center, pickleball and tennis courts, vibrant clubhouse, activities director, dog park, community garden, walking trails, restaurant/bar and more. Located within easy reach of St. Petersburg, Tampa, and Sarasota, you’re never far from award-winning dining, shopping, and world-famous Gulf Coast beaches and international airports. Come live the Florida lifestyle today!!
Financial Considerations
Price:
$550,000
HOA Fee:
384
Tax Amount:
$2591.66
Price per SqFt:
$267.77
Tax Legal Description:
LOT 887, DEL WEBB AT BAYVIEW PH III PI#6062.6080/9
Exterior Features
Lot Size:
7052
Lot Features:
Conservation Area, Landscaped, Level, Private, Sidewalk, Paved
Waterfront:
Yes
Parking Spaces:
N/A
Parking:
N/A
Roof:
Shingle
Pool:
No
Pool Features:
N/A
Interior Features
Bedrooms:
3
Bathrooms:
2
Heating:
Electric, Heat Pump
Cooling:
Central Air
Appliances:
Built-In Oven, Cooktop, Dishwasher, Disposal, Kitchen Reverse Osmosis System, Microwave, Range Hood, Refrigerator, Tankless Water Heater, Water Filtration System, Water Softener
Furnished:
Yes
Floor:
Ceramic Tile
Levels:
One
Additional Features
Property Sub Type:
Single Family Residence
Style:
N/A
Year Built:
2024
Construction Type:
Block, Concrete
Garage Spaces:
Yes
Covered Spaces:
N/A
Direction Faces:
Northwest
Pets Allowed:
No
Special Condition:
None
Additional Features:
Lighting, Rain Gutters, Sidewalk, Sliding Doors
Additional Features 2:
Please see HOA Rules and Regulations for lease restrictions.
Map
- Address9259 BARRIER COAST TRL
Featured Properties