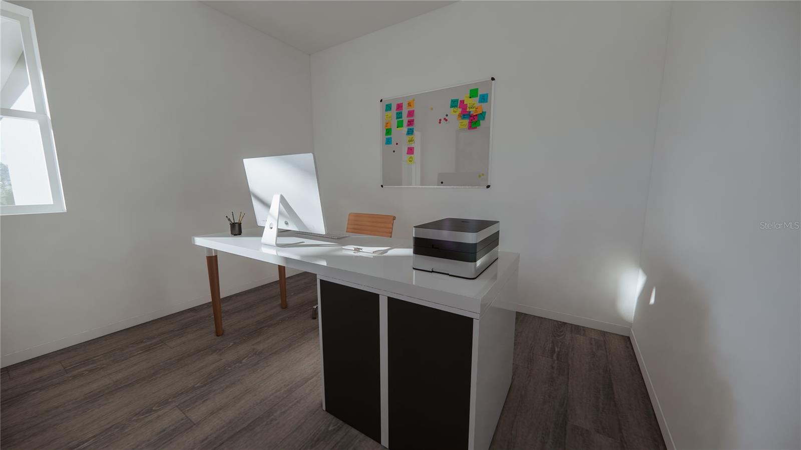
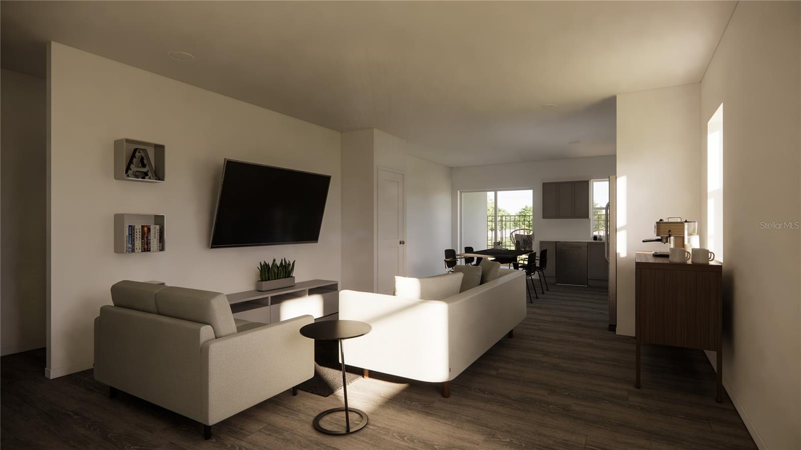
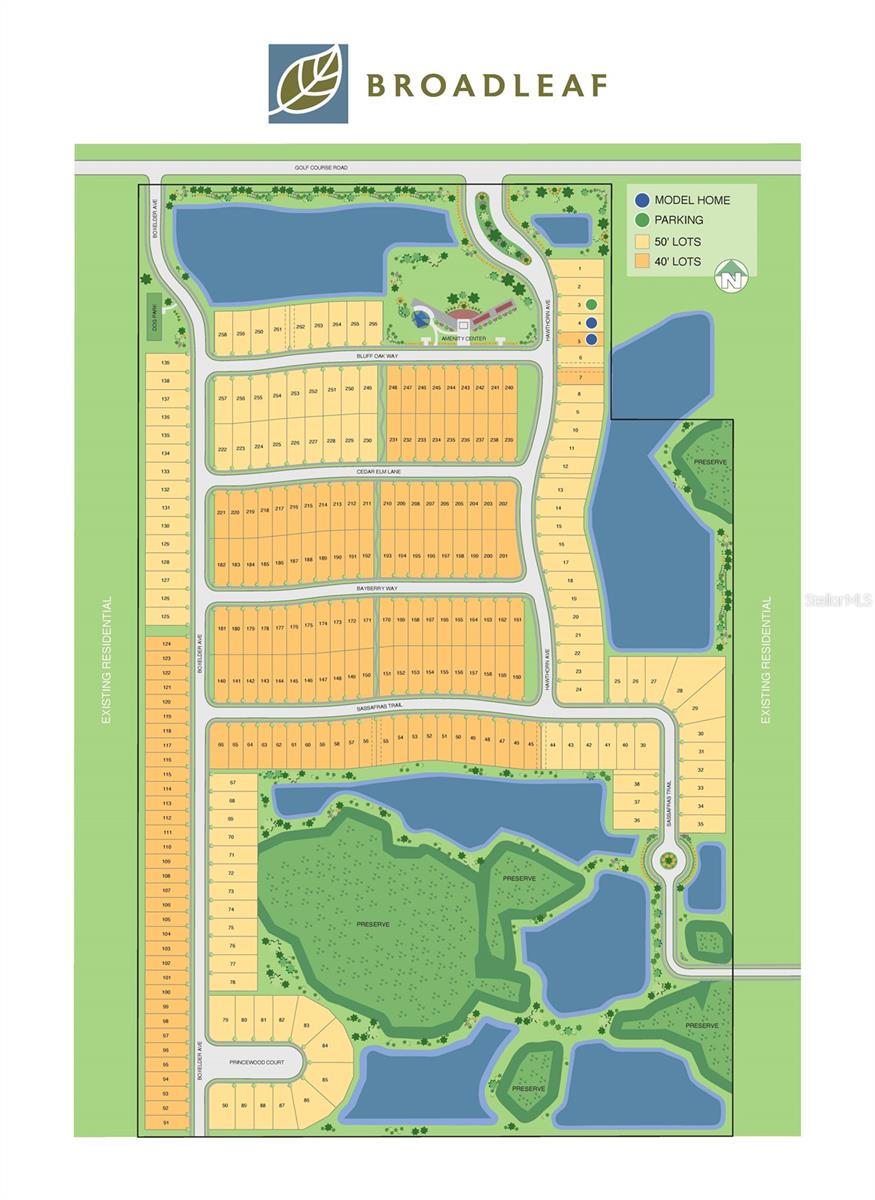
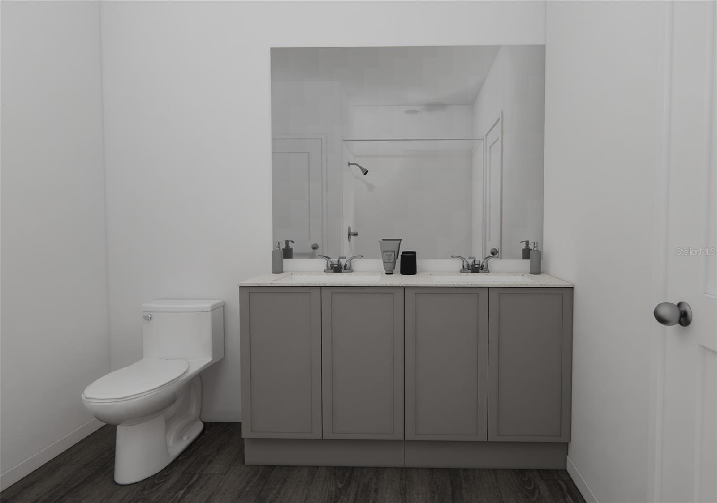
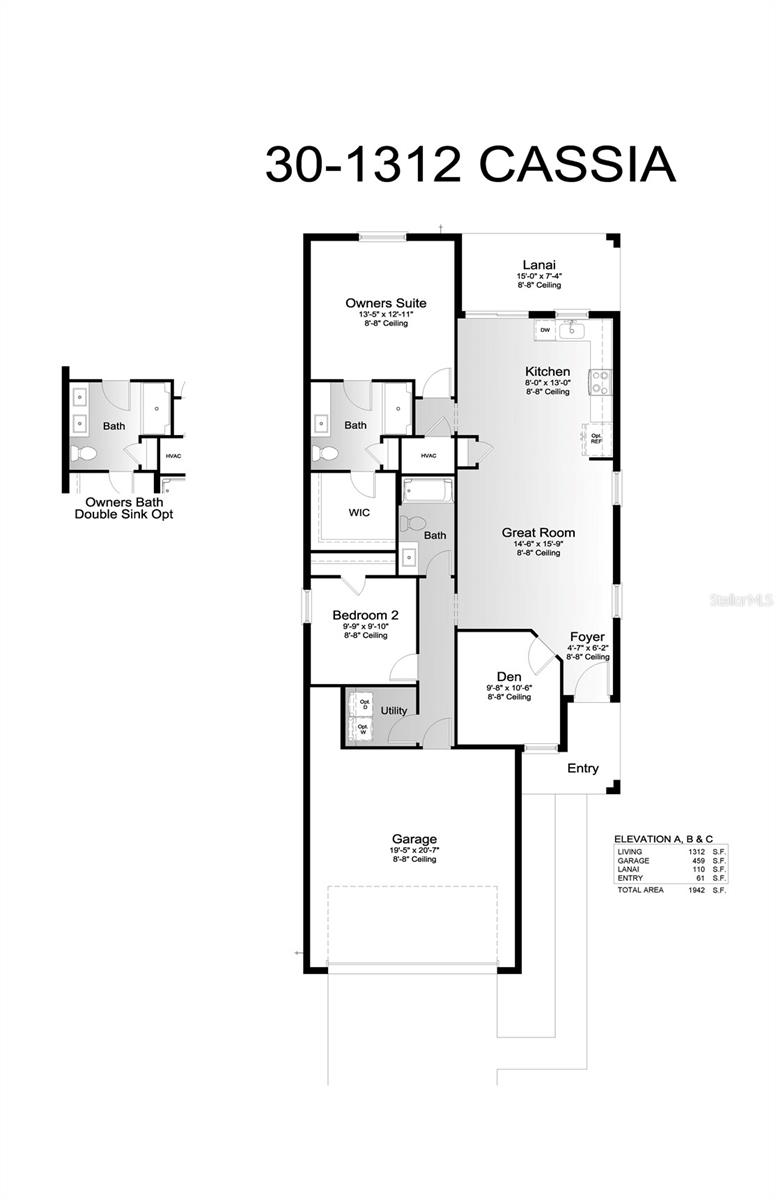
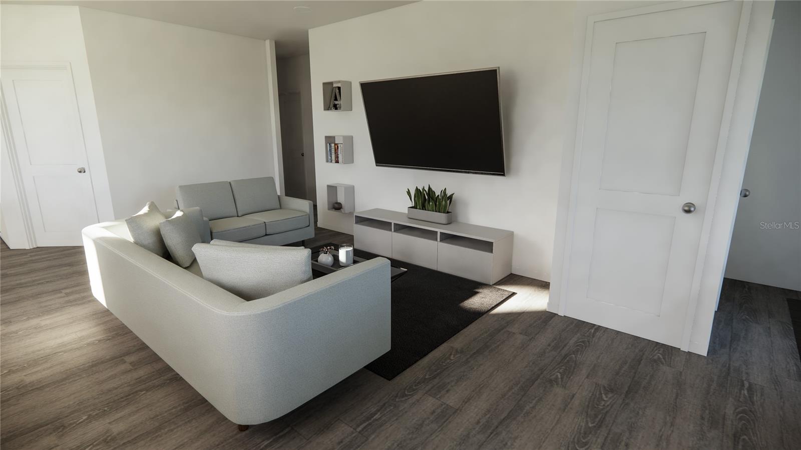
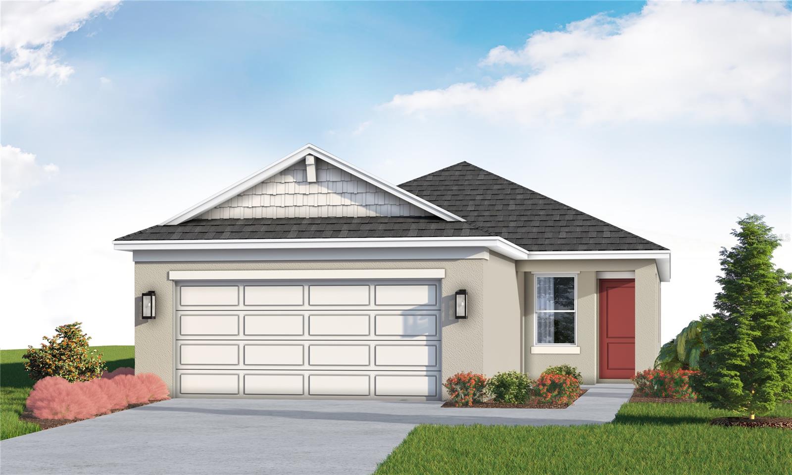
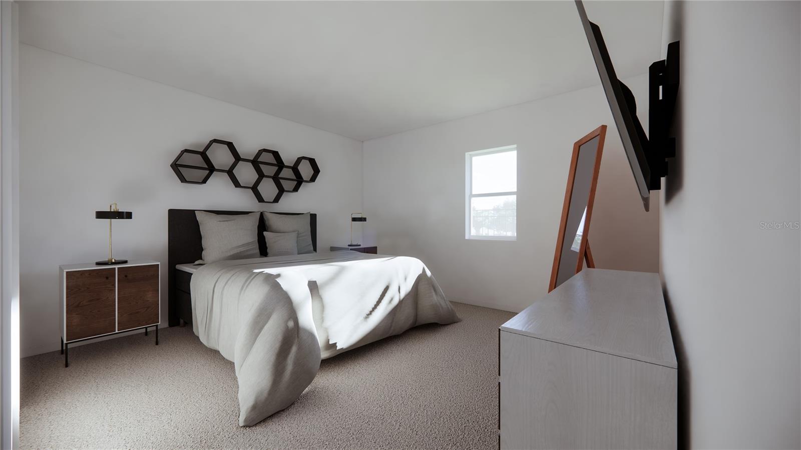
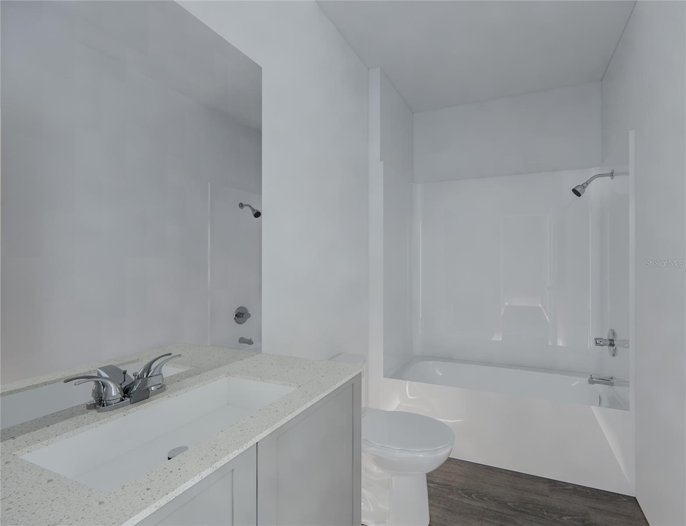
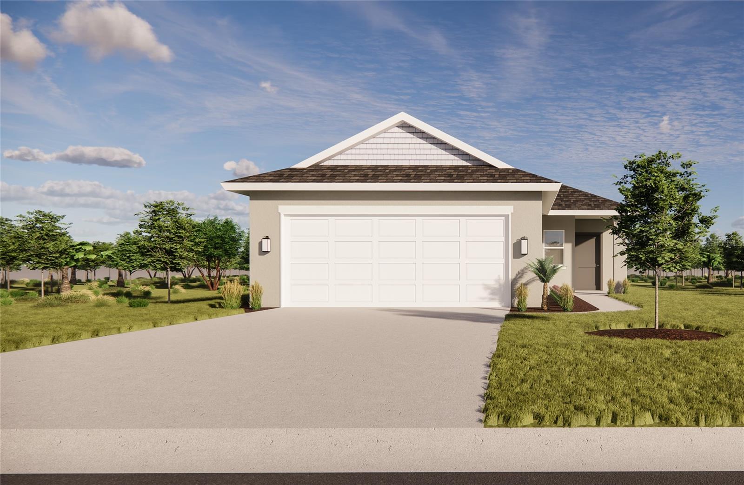
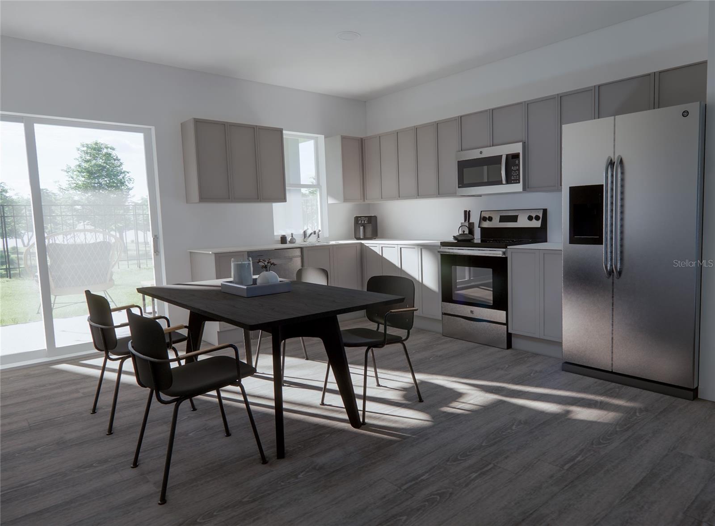
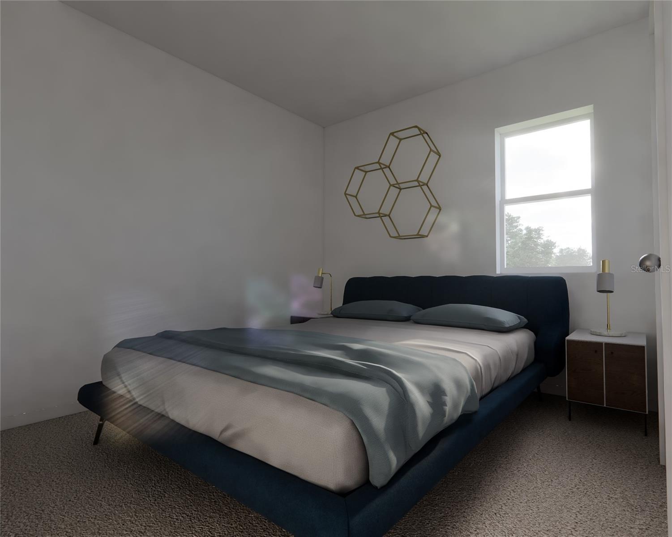
Active
13034 BAYBERRY WAY
$296,320
Features:
Property Details
Remarks
Under Construction. Charming 2-Bedroom Home with Open Floor Plan & Versatile Den Welcome to the Cassia, a beautifully designed single-story home featuring 2 bedrooms, 2 bathrooms, a versatile den, and an open-concept living space. With 1,312 sq. ft. of living area, this home offers a functional layout perfect for comfortable living and entertaining. The spacious great room seamlessly connects to the kitchen and dining area, creating a bright and inviting space. The kitchen features modern appliances, ample counter space, and direct access to the covered lanai, perfect for outdoor relaxation. The owner’s suite is a private retreat with an ensuite bathroom and walk-in closet. A double-sink vanity is available for added convenience. The second bedroom is well-sized and situated near a full guest bath. The den provides flexibility as a home office, hobby room, or additional guest space. Located in a desirable community, this home combines modern design with practical living. Don’t miss out—schedule a showing today!
Financial Considerations
Price:
$296,320
HOA Fee:
272.97
Tax Amount:
$1
Price per SqFt:
$225.85
Tax Legal Description:
LOT 189. PHASE 1B
Exterior Features
Lot Size:
4800
Lot Features:
Landscaped, Level, Sidewalk, Paved
Waterfront:
No
Parking Spaces:
N/A
Parking:
N/A
Roof:
Shingle
Pool:
No
Pool Features:
N/A
Interior Features
Bedrooms:
2
Bathrooms:
2
Heating:
Central, Electric
Cooling:
Central Air
Appliances:
Dishwasher, Disposal, Microwave, Range
Furnished:
No
Floor:
Carpet, Vinyl
Levels:
One
Additional Features
Property Sub Type:
Single Family Residence
Style:
N/A
Year Built:
2024
Construction Type:
Block, Stucco
Garage Spaces:
Yes
Covered Spaces:
N/A
Direction Faces:
North
Pets Allowed:
Yes
Special Condition:
None
Additional Features:
Hurricane Shutters, Lighting, Sidewalk, Sliding Doors
Additional Features 2:
Contact builder for details.
Map
- Address13034 BAYBERRY WAY
Featured Properties