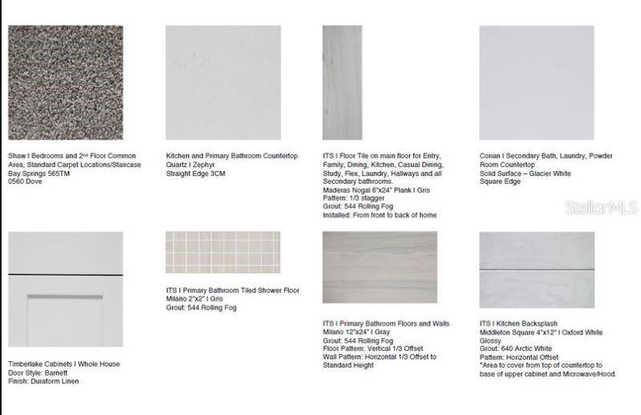
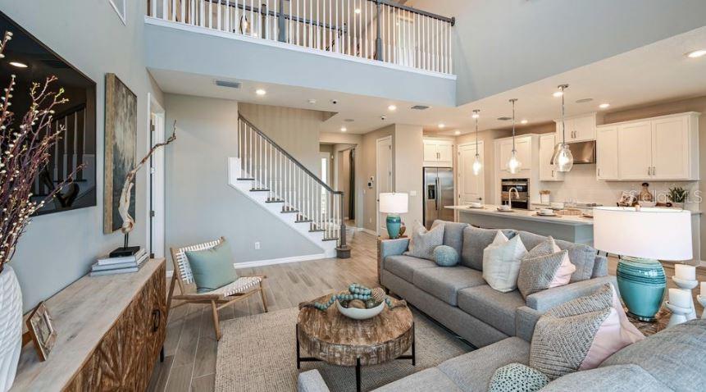
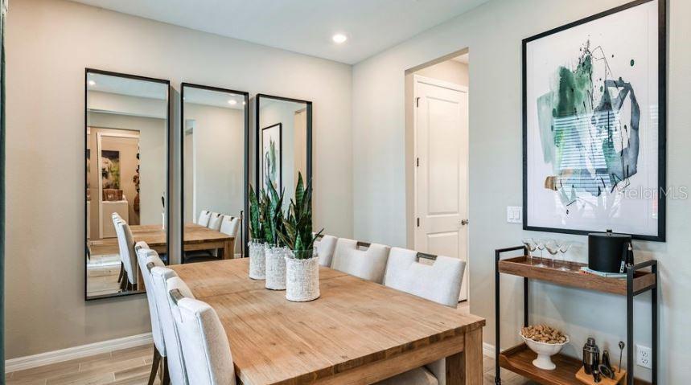
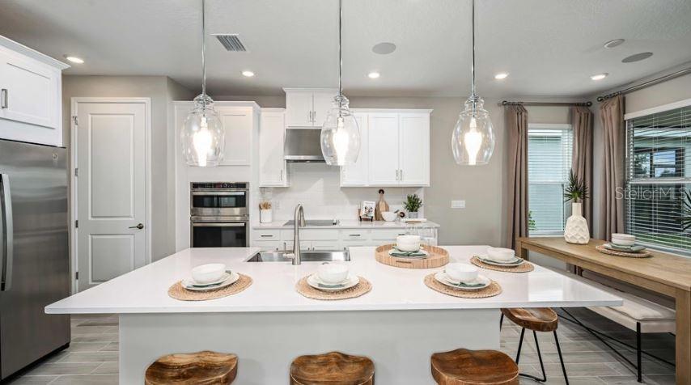
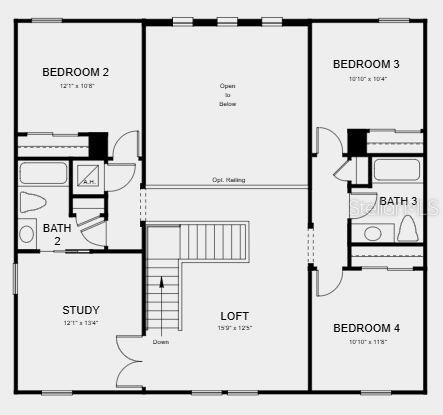
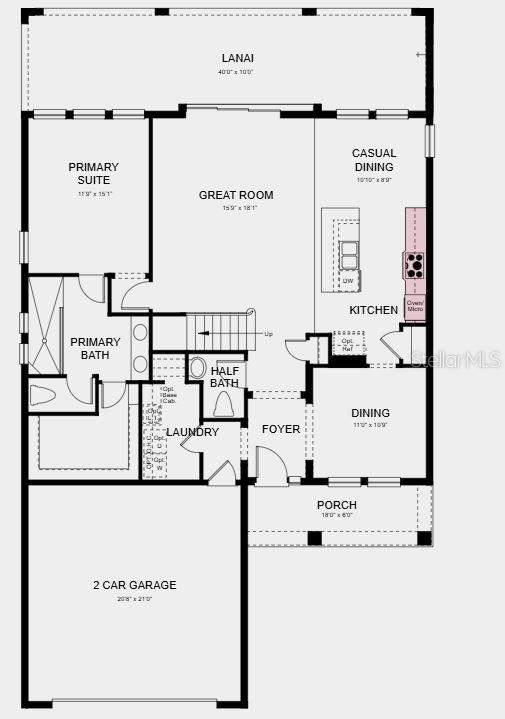
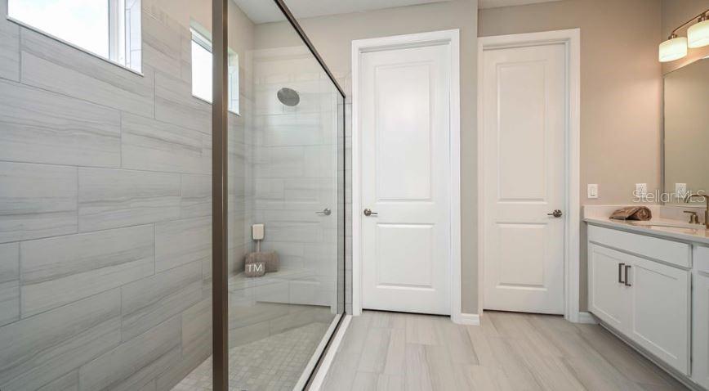
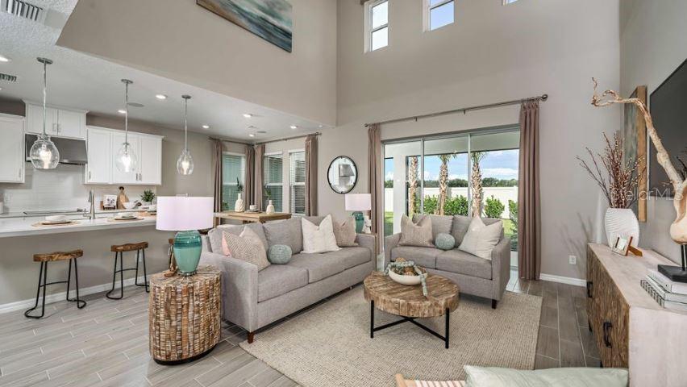
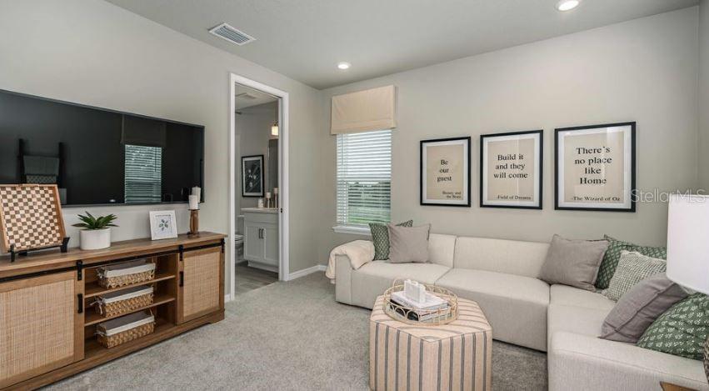
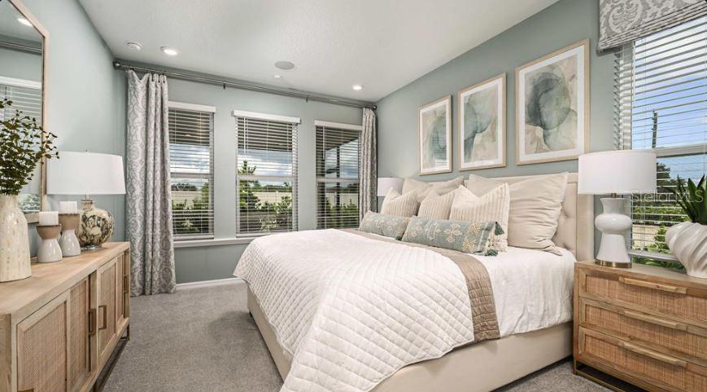
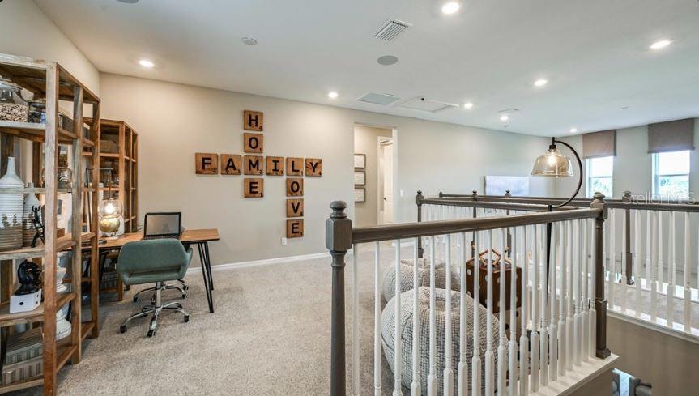
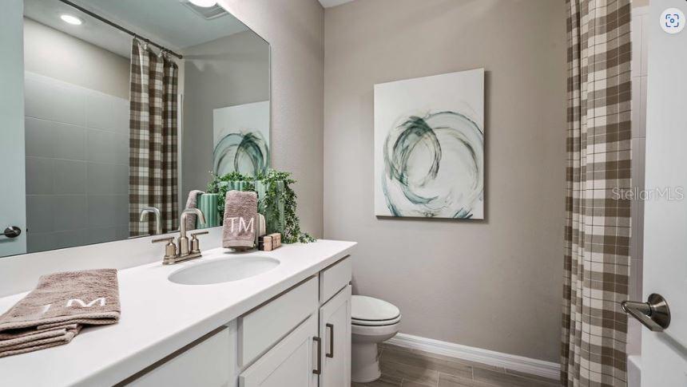
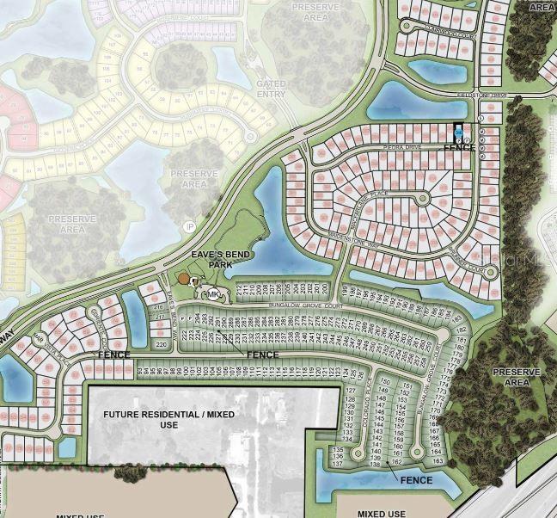
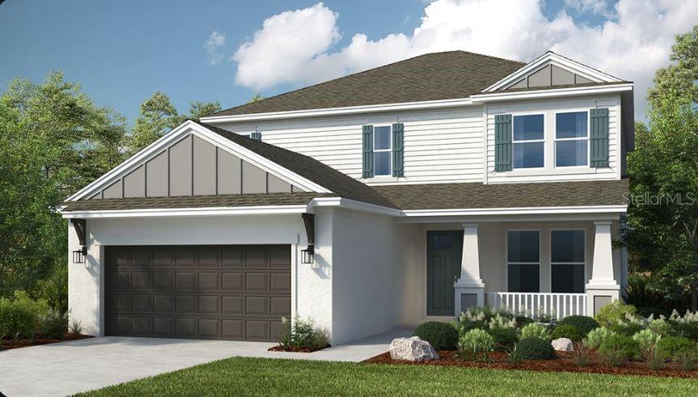
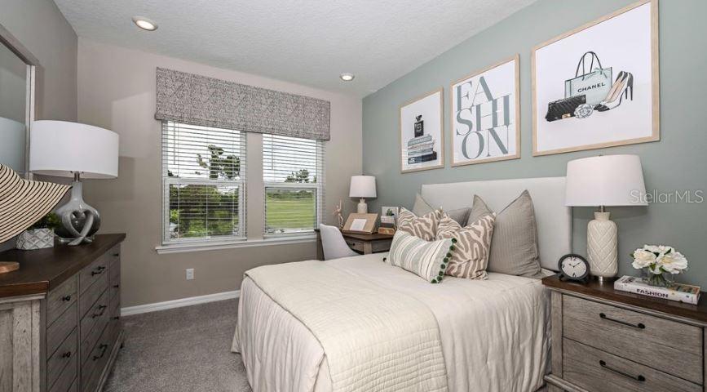
Active
10571 PIEDRA DR
$499,999
Features:
Property Details
Remarks
Under Construction. MLS#TB8361200 REPRESENTATIVE PHOTOS ADDED. New Construction - October Completion! The Bahama floor plan offers traditional charm and livability. This two-story, four-bedroom plan is smartly designed to accommodate everyday living. There will be 8' interior doors through the whole home.The main living area on the ground floor combines the kitchen, casual dining area, and great room with two-story high ceiling with Oak Treads with white painted risers and spindles really opening up the living space. The designer kitchen offers a large island and pantry with direct access to the formal dining room, which is also accessible from the foyer. There is a beautiful Gourmet Kitchen and undermount apron sink perfect for those who love to cook. There will be three beautiful hanging Pendant lights illuminating over the Kitchen Island. A downstairs primary suite offers convenience, privacy and style. The elegant suite offers a spacious bedroom with a sizable walk-in closet. The primary bath features dual sinks, a private commode, and an oversized shower. The sunny lanai spans the back of the home & is also going to have the pre-plumbing for a future outdoor kitchen for outdoor meals and entertaining. Upstairs, the loft overlooks the gathering room below, and a study is entered from the loft. Three secondary bedrooms are located on the second floor, one with a private bath, and the other two share a bathroom.
Financial Considerations
Price:
$499,999
HOA Fee:
495
Tax Amount:
$0
Price per SqFt:
$192.31
Tax Legal Description:
LOT 346, ARTISAN LAKES EAVES BEND PH I SUBPH A-K PI#6109.4080/9
Exterior Features
Lot Size:
6292
Lot Features:
N/A
Waterfront:
Yes
Parking Spaces:
N/A
Parking:
Driveway, Garage Door Opener
Roof:
Shingle
Pool:
No
Pool Features:
N/A
Interior Features
Bedrooms:
4
Bathrooms:
4
Heating:
Central, Natural Gas
Cooling:
Central Air
Appliances:
Built-In Oven, Cooktop, Dishwasher, Disposal, Dryer, Microwave, Refrigerator, Tankless Water Heater, Washer
Furnished:
No
Floor:
Carpet, Tile
Levels:
Two
Additional Features
Property Sub Type:
Single Family Residence
Style:
N/A
Year Built:
2025
Construction Type:
Block, Stucco, Vinyl Siding
Garage Spaces:
Yes
Covered Spaces:
N/A
Direction Faces:
South
Pets Allowed:
No
Special Condition:
None
Additional Features:
Hurricane Shutters, Irrigation System, Sliding Doors
Additional Features 2:
See Sales Agent for lease restrictions
Map
- Address10571 PIEDRA DR
Featured Properties