
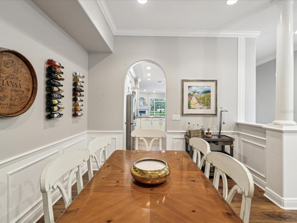
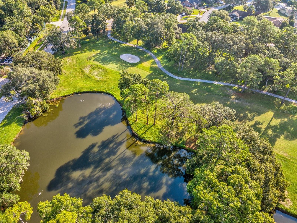
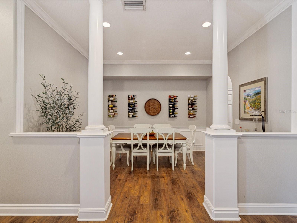

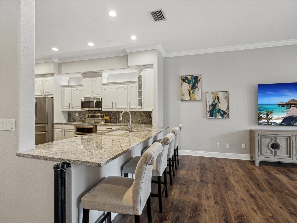
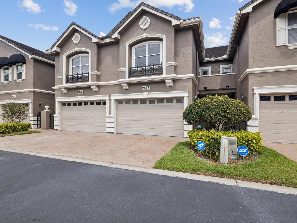
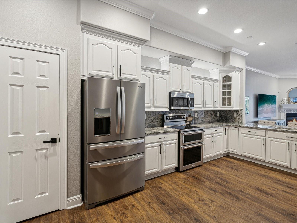




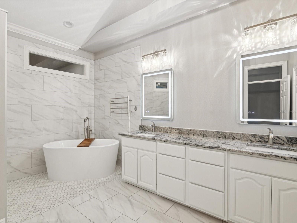

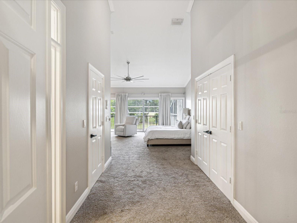


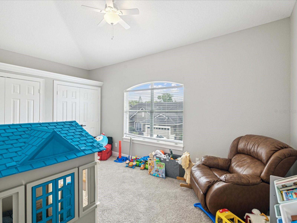

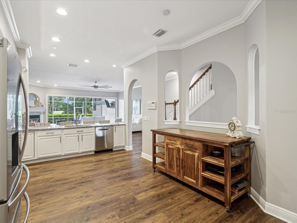




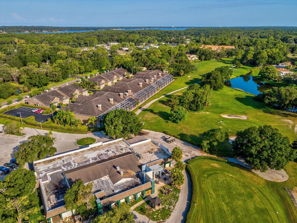



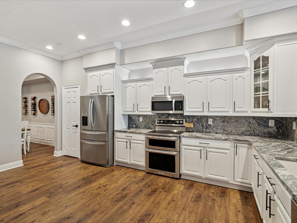












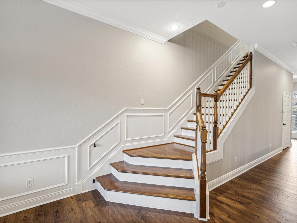
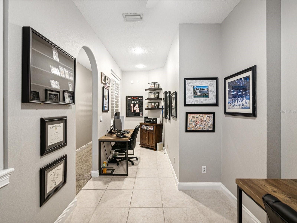




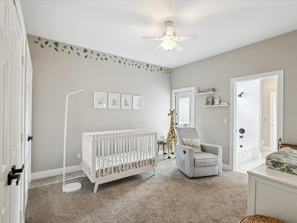
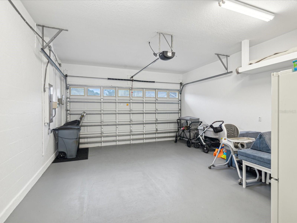


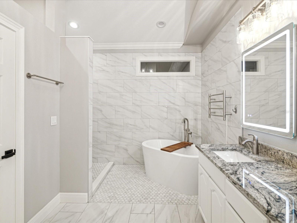
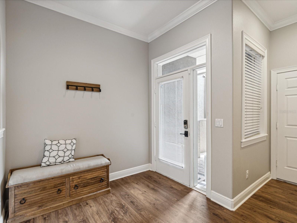

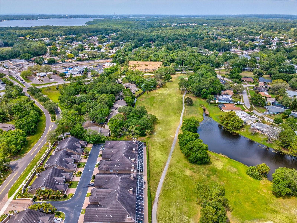
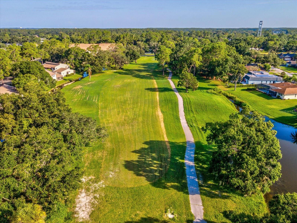
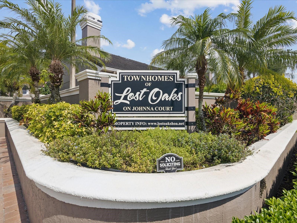




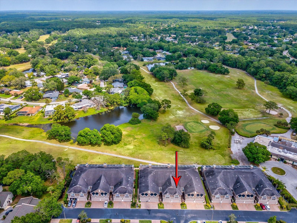





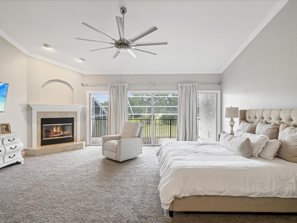






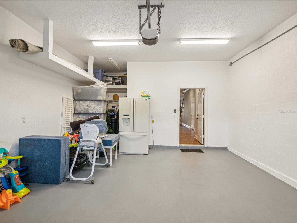

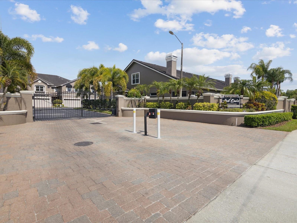
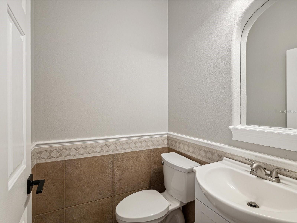




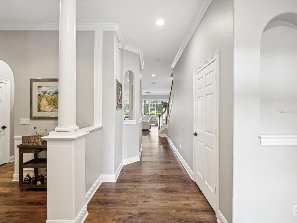

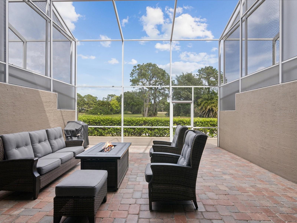






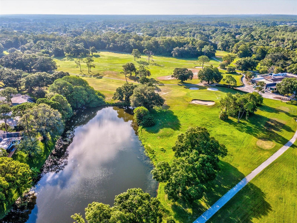
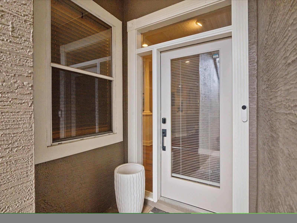






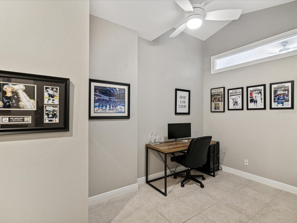
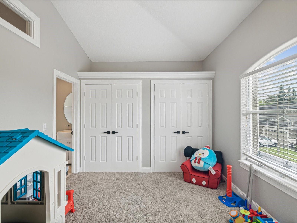
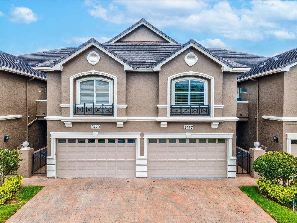
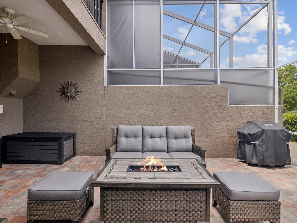

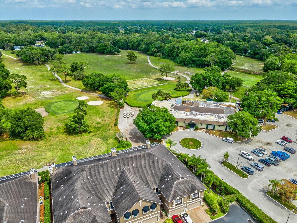

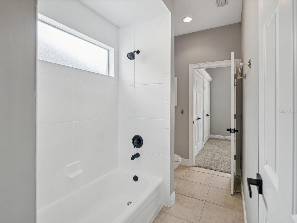



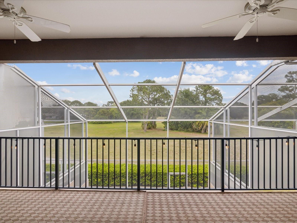


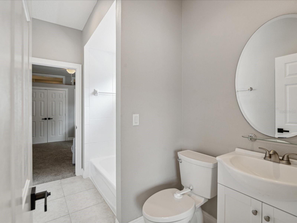






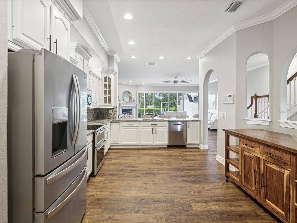



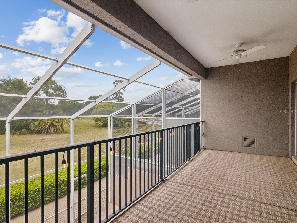
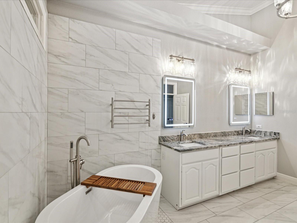
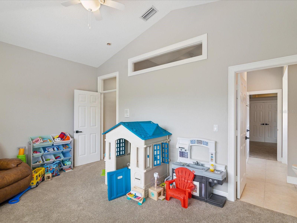

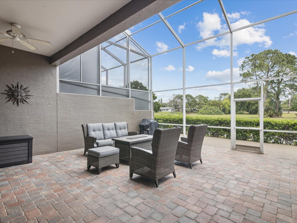





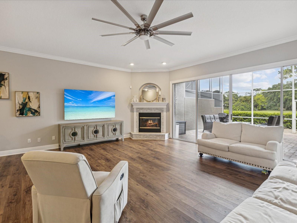



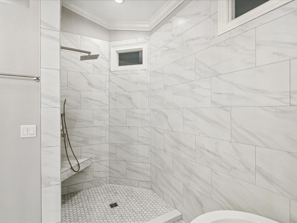


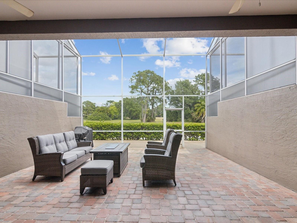


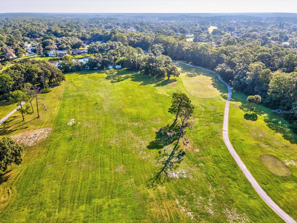
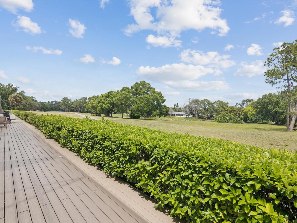

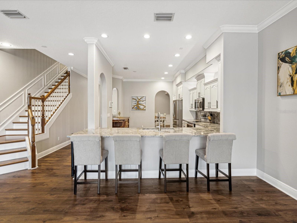
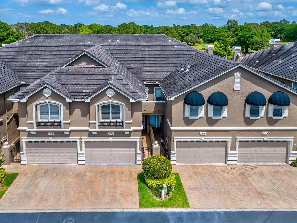
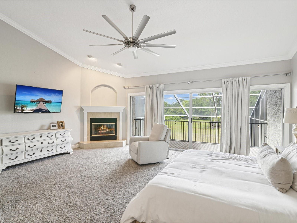
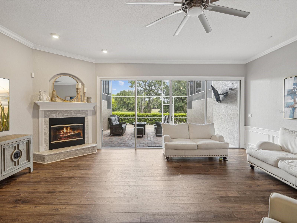
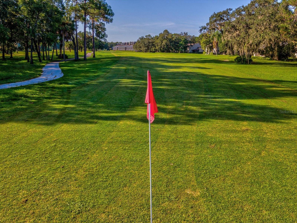


Active
2477 JOHNNA CT
$564,400
Features:
Property Details
Remarks
No storm damage-buyer's financing fell through! Welcome to this beautifully renovated 3 bed/2.5 bath PLUS bonus room townhome located in an A-rated school zone. Situated in a gated community overlooking Tarpon Woods golf course, this gorgeous property offers access to walking trails and has serene views full of wildlife. As you enter the home you are greeted with volume ceilings and an open floorplan ideal for families. The expansive living room features a wood burning fireplace and has access to the screened in patio which is perfect for entertaining. The chef's kitchen is complete with high-end appliances including double oven, granite countertops, custom wood cabinetry, ample storage and seating. Perfect for large gatherings, the formal dining room has enough room for at least 10. Upstairs you will find the owner's retreat which offers over 700 square feet of privacy including a wood burning fireplace, sliding doors out to a large balcony, walk-in closet and gorgeous en-suite complete with dual vanities, soaking tub and shower. Both guest rooms are generously sized and share a Jack & Jill bathroom. The bonus room is perfect for an office, playroom or even a nursery. For added convenience there is indoor laundry. Other upgrades include a security system, whole home water conditioner, water softener and more. Brand new 4 ton AC unit installed 11/2024.
Financial Considerations
Price:
$564,400
HOA Fee:
2000
Tax Amount:
$7251.09
Price per SqFt:
$192.63
Tax Legal Description:
TOWNHOMES AT LOST OAKS LOT 10
Exterior Features
Lot Size:
3520
Lot Features:
On Golf Course, Private, Unincorporated
Waterfront:
No
Parking Spaces:
N/A
Parking:
N/A
Roof:
Tile
Pool:
No
Pool Features:
N/A
Interior Features
Bedrooms:
3
Bathrooms:
3
Heating:
Central, Electric
Cooling:
Central Air
Appliances:
Dishwasher, Disposal, Electric Water Heater, Freezer, Microwave, Range, Refrigerator, Water Filtration System, Water Softener
Furnished:
No
Floor:
Carpet, Tile
Levels:
Two
Additional Features
Property Sub Type:
Townhouse
Style:
N/A
Year Built:
2002
Construction Type:
Block
Garage Spaces:
Yes
Covered Spaces:
N/A
Direction Faces:
Southeast
Pets Allowed:
Yes
Special Condition:
None
Additional Features:
Balcony, Lighting, Sliding Doors
Additional Features 2:
Check with association
Map
- Address2477 JOHNNA CT
Featured Properties