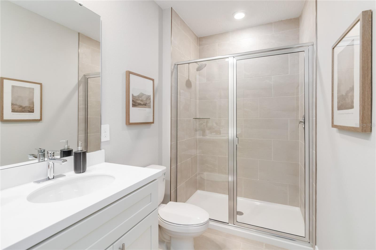
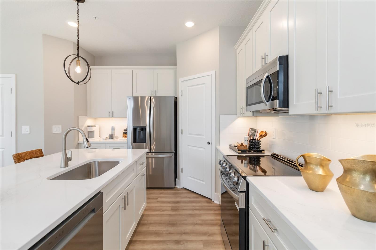
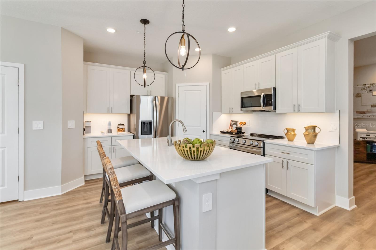

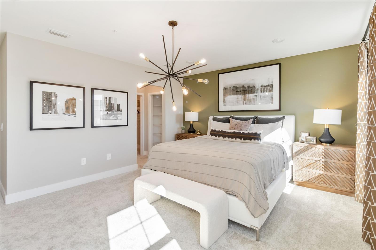
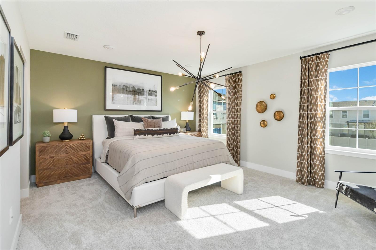
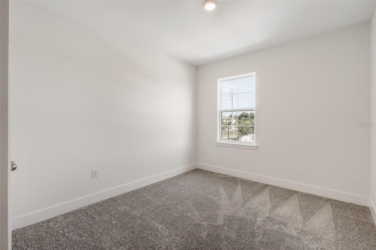
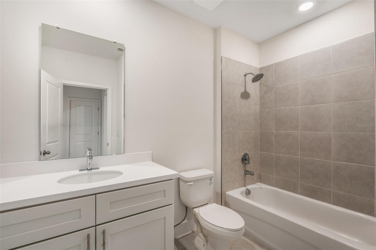
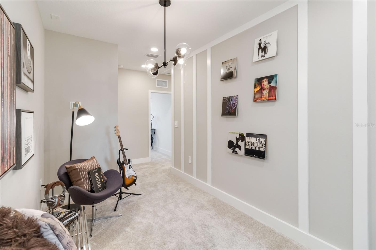
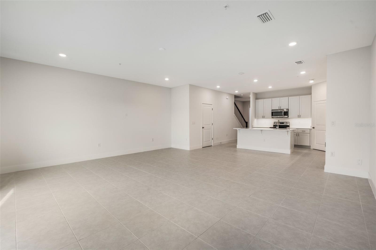
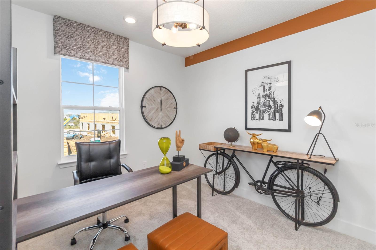

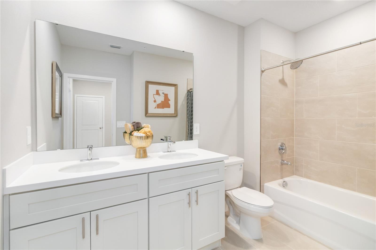
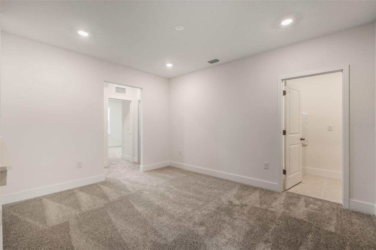
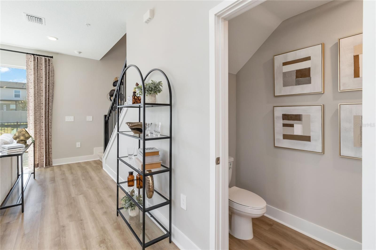
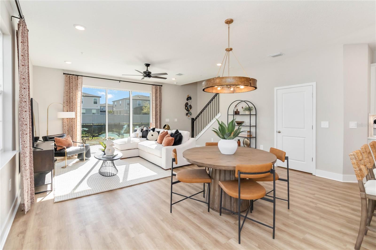
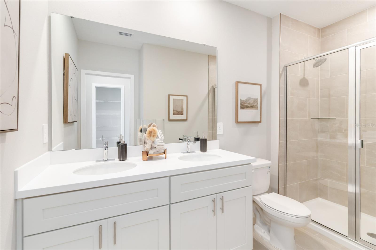
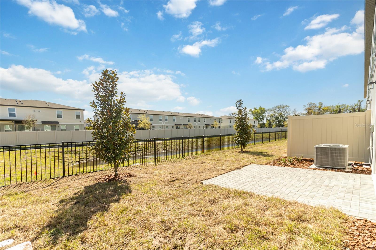
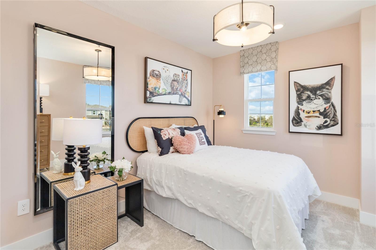
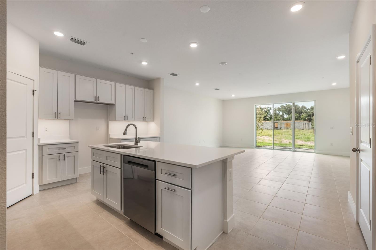
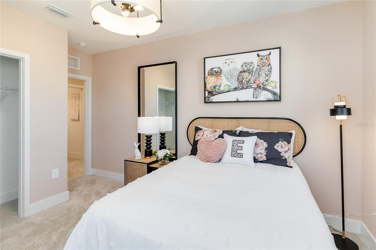
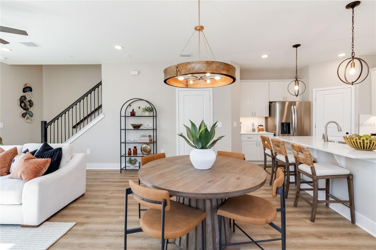
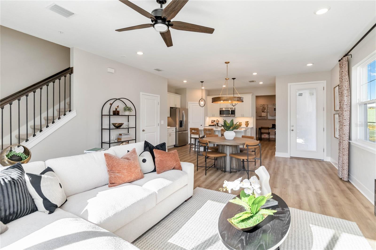
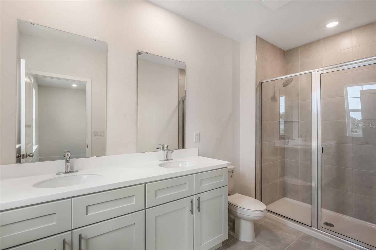
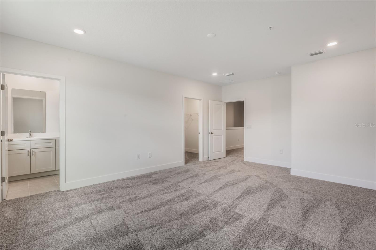
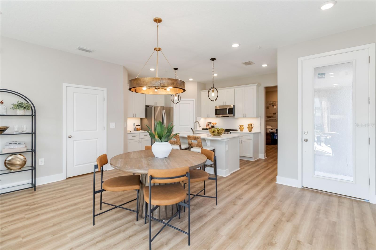
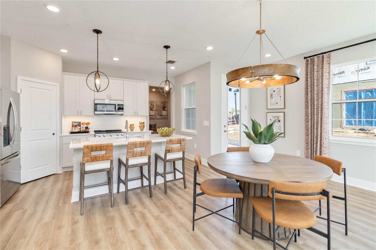
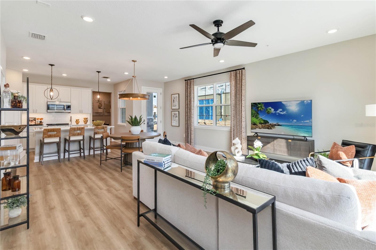
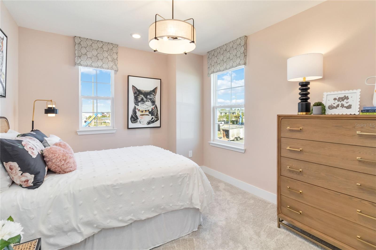
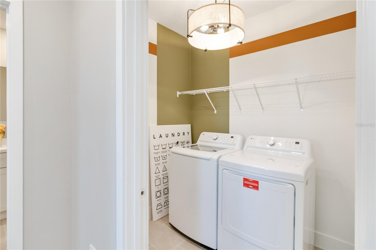
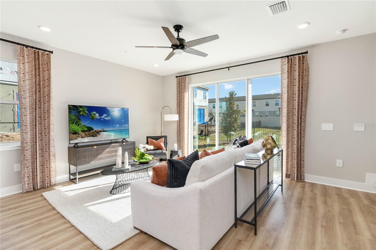

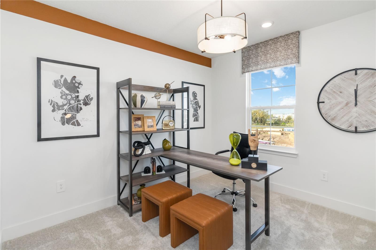
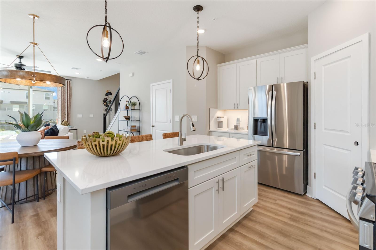
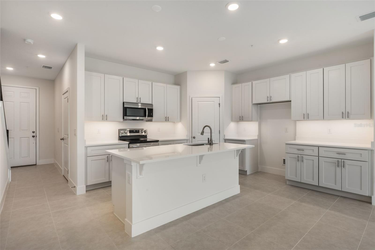
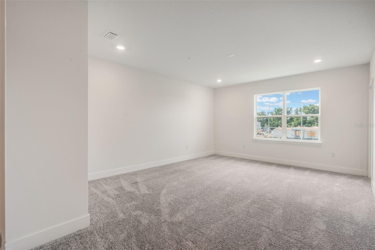
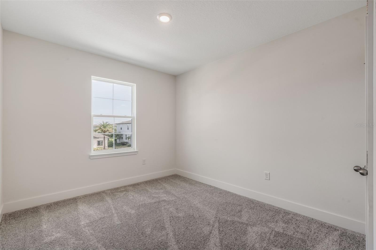
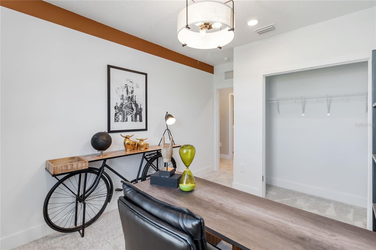
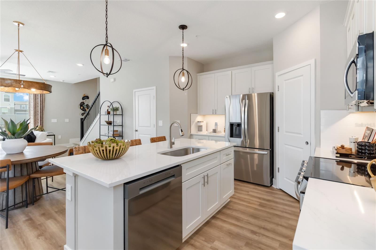
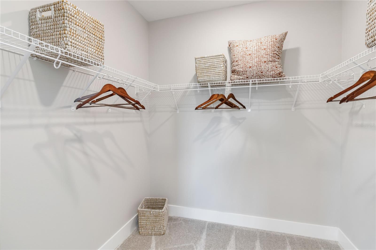
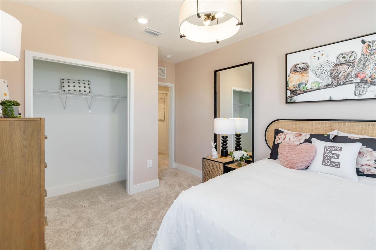
Active
1081 ORANGE TRAILSIDE WAY
$374,999
Features:
Property Details
Remarks
Under Construction. Ready in October. The Iris is a beautifully designed two-story townhome offering 3 bedrooms, 2.5 bathrooms, and stylish modern finishes throughout. Step inside and you’ll be welcomed by a bright, open-concept layout with luxury vinyl plank flooring across the entire first floor, creating both durability and warmth. The kitchen and bathrooms feature sleek white cabinetry topped with stunning white quartz countertops, bringing a crisp, contemporary feel to the home. Outdoor living is just as inviting with a brick-paved driveway, lead walk, and private paver patio, perfect for relaxing or entertaining. Upstairs, three spacious bedrooms provide comfort and privacy, including a serene primary suite with thoughtful design touches. The Iris combines everyday convenience with elevated style, making it the perfect place to call home. DISCLAIMER: Photos and/or drawings of homes may show upgraded landscaping, elevations and optional features that may not represent the lowest priced homes in the community. Pricing, Incentives and Promotions are subject to change at anytime. Promotions cannot be combined with any other offer. Ask the Sales and Marketing Representative for details on promotions.
Financial Considerations
Price:
$374,999
HOA Fee:
200
Tax Amount:
$0
Price per SqFt:
$193.8
Tax Legal Description:
MAGNOLIA RESERVE TOWNHOMES 115/93 LOT 27
Exterior Features
Lot Size:
2295
Lot Features:
Sidewalk, Paved
Waterfront:
No
Parking Spaces:
N/A
Parking:
Driveway, Garage Door Opener
Roof:
Shingle
Pool:
No
Pool Features:
N/A
Interior Features
Bedrooms:
3
Bathrooms:
3
Heating:
Heat Pump
Cooling:
Central Air
Appliances:
Dishwasher, Disposal, Electric Water Heater, Microwave, Range
Furnished:
Yes
Floor:
Brick, Carpet, Ceramic Tile, Luxury Vinyl
Levels:
Two
Additional Features
Property Sub Type:
Townhouse
Style:
N/A
Year Built:
2025
Construction Type:
Block, Cement Siding, Stucco, Frame
Garage Spaces:
Yes
Covered Spaces:
N/A
Direction Faces:
South
Pets Allowed:
Yes
Special Condition:
None
Additional Features:
Sliding Doors
Additional Features 2:
No short term rentals.
Map
- Address1081 ORANGE TRAILSIDE WAY
Featured Properties