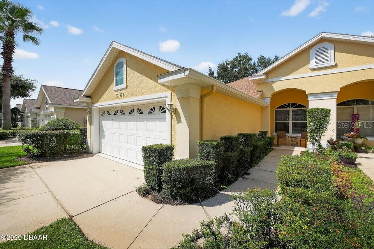
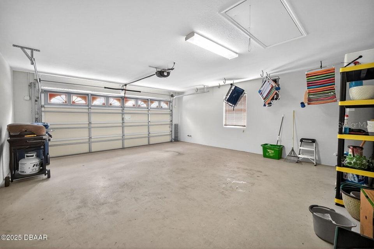
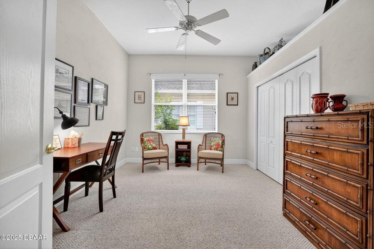
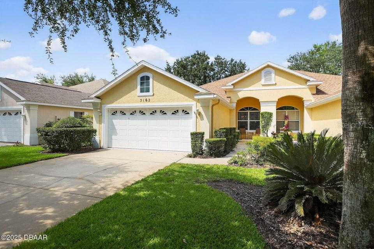
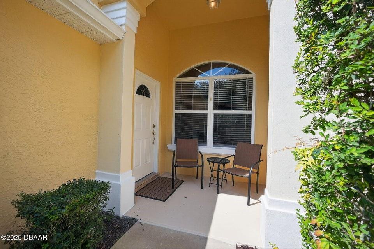
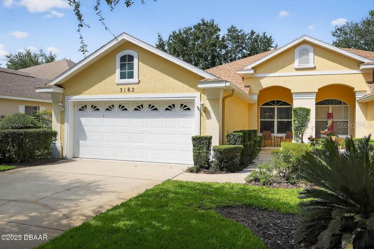
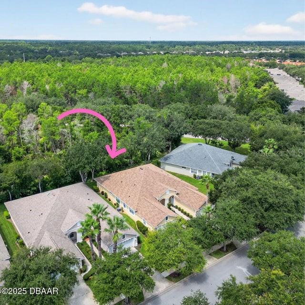
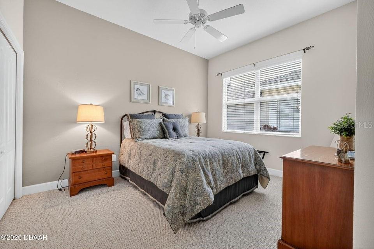
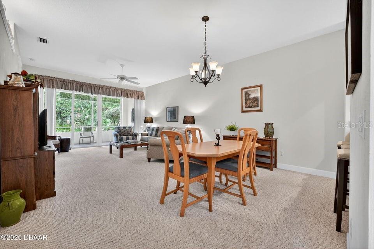
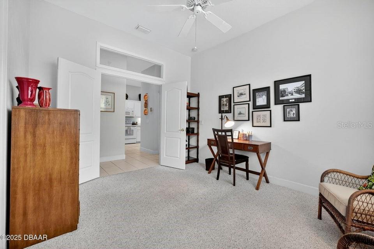
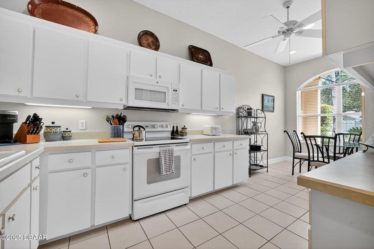
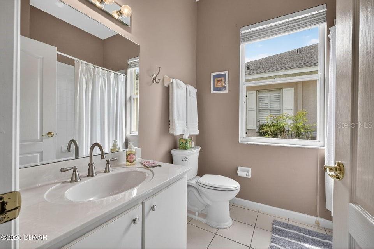
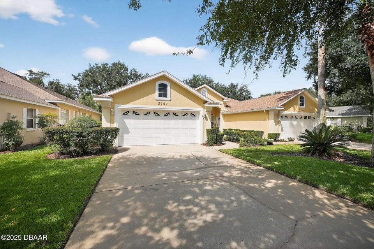
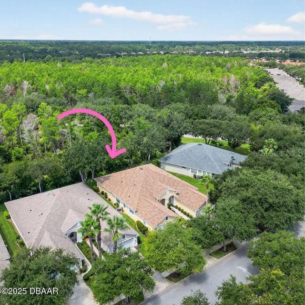
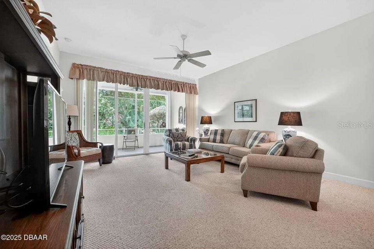
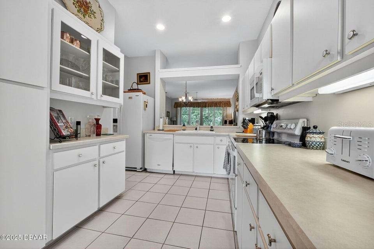
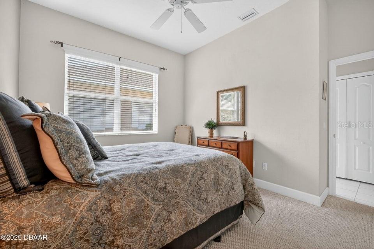
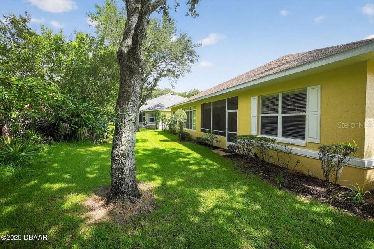
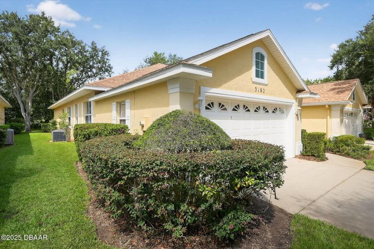
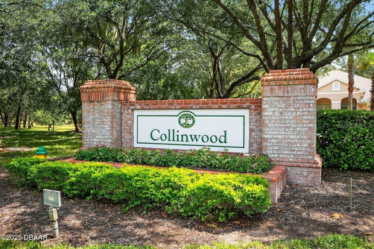
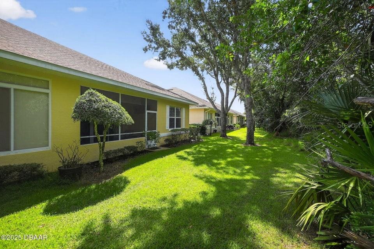
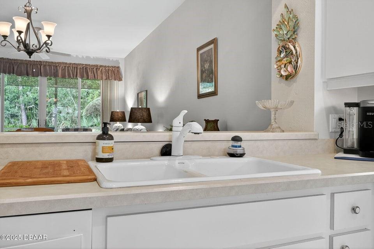
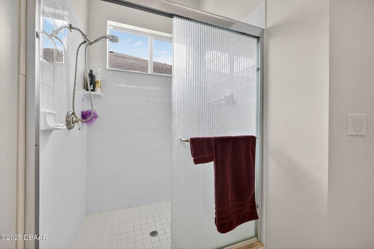
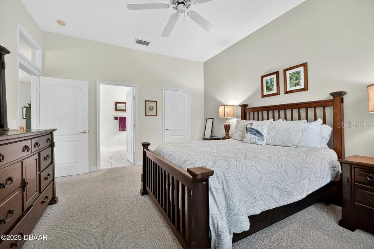
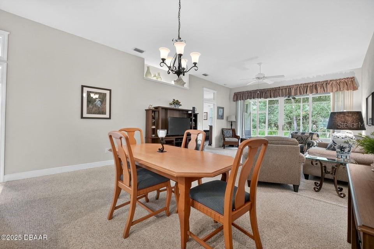
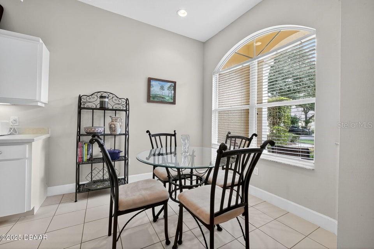
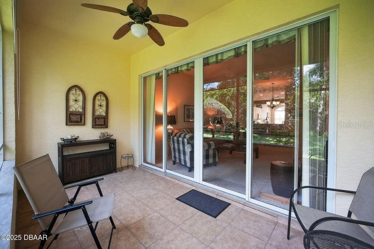
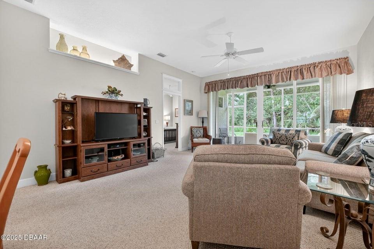
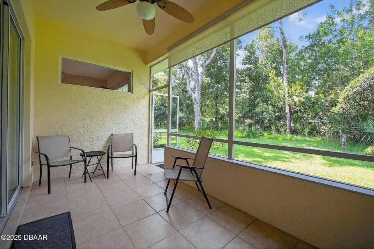
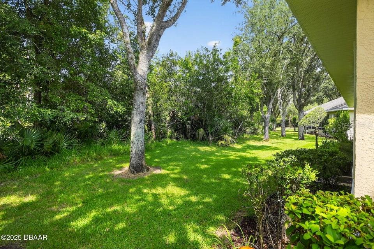
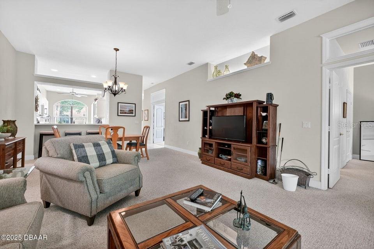
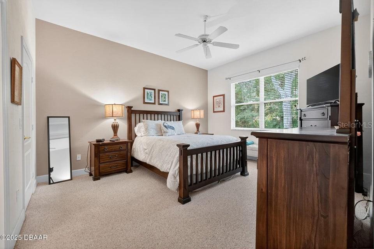
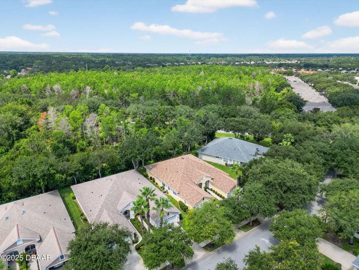
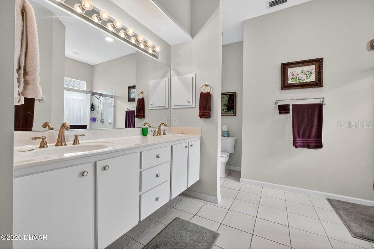
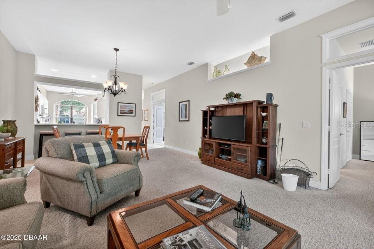
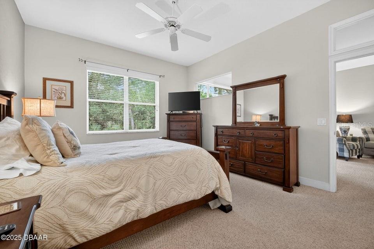
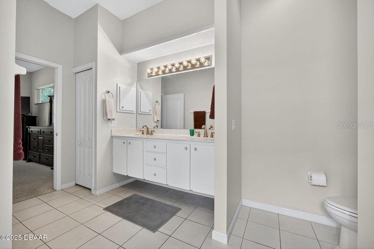
Active
3162 KAILANI CT
$310,000
Features:
Property Details
Remarks
Beautifully maintained 3 Bedroom, 2 Bath Golf Villa located in the desirable Halifax Plantation community offering easy living at its best! This Fully Furnished with a 2-car garage features spacious living areas including a living room, dining room or great room, breakfast bar, and kitchenette all enhanced by soaring 10-foot ceilings and decorative plant shelves. The expansive primary suite offers a bright and airy bath with raised double sinks and a walk-in shower. A versatile center bedroom with double entry doors and a large closet makes the perfect den, office or 3rd bedroom. Step outside to the screened lanai and enjoy tranquil views of the wooded preserve with abundant privacy and deer sightings. Offered at a great price, this move-in ready villa is a wonderful opportunity to enjoy the Halifax Plantation lifestyle! Halifax Plantation's master community amenities (available with optional membership) include a resort-style pool, fitness center, tennis courts, a championship golf course, and a full-service clubhouse with restaurant and bar. Conveniently located near beaches, shopping, dining, and major travel routes, I-95, this home combines privacy, comfort, and an active lifestyle in a well-maintained community. HOA fees cover complete lawn care, irrigation, shrubbery, mulching, exterior painting, pressure washing, and pest control. Newer roof, AC, & water heater and Fully Furnished allows you peace of mind.
Financial Considerations
Price:
$310,000
HOA Fee:
163
Tax Amount:
$5140
Price per SqFt:
$184.09
Tax Legal Description:
LOT 85 HALIFAX PLANTATION UNIT II SECTION G MB 48 PGS 93-96 PER OR 5288 PG 0968 PER OR 7518 PG 1815
Exterior Features
Lot Size:
4750
Lot Features:
N/A
Waterfront:
No
Parking Spaces:
N/A
Parking:
N/A
Roof:
Shingle
Pool:
No
Pool Features:
N/A
Interior Features
Bedrooms:
3
Bathrooms:
2
Heating:
Central, Electric
Cooling:
Central Air
Appliances:
Built-In Oven, Cooktop, Dishwasher, Disposal, Dryer, Electric Water Heater, Range, Refrigerator, Washer
Furnished:
Yes
Floor:
Carpet, Tile
Levels:
One
Additional Features
Property Sub Type:
Townhouse
Style:
N/A
Year Built:
2001
Construction Type:
Block
Garage Spaces:
Yes
Covered Spaces:
N/A
Direction Faces:
East
Pets Allowed:
No
Special Condition:
None
Additional Features:
Rain Gutters, Sidewalk
Additional Features 2:
N/A
Map
- Address3162 KAILANI CT
Featured Properties