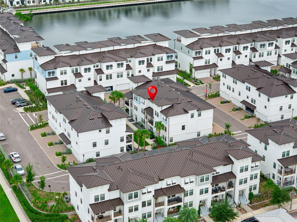
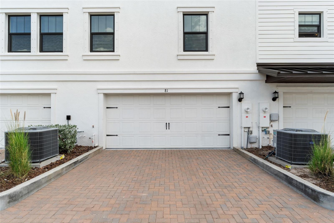
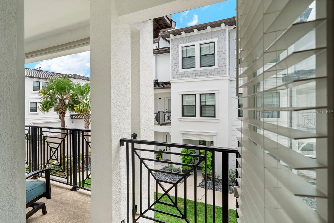
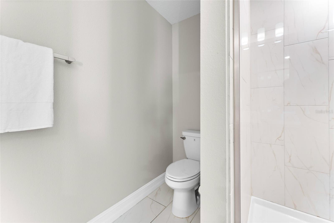
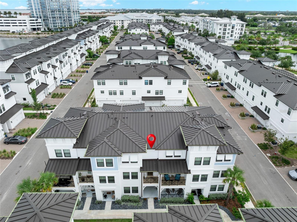
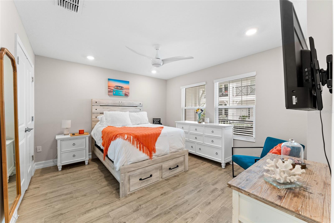
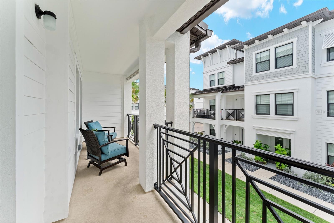
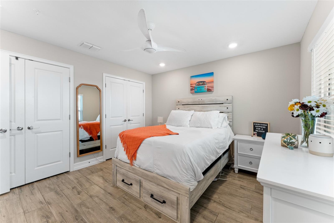
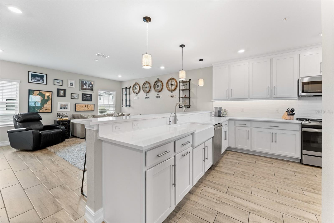
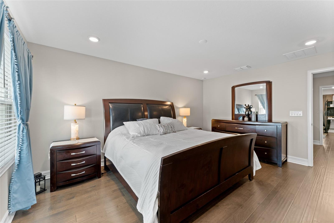
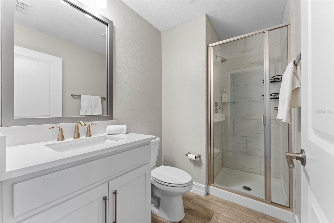
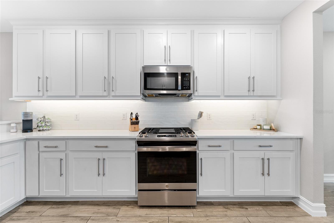
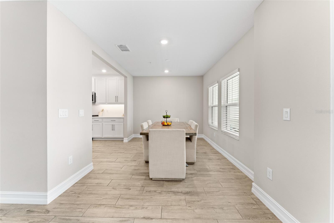
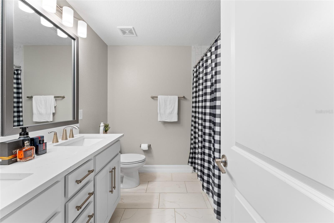
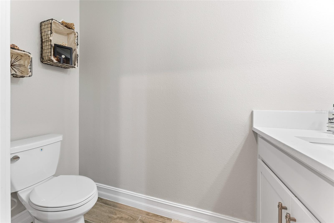
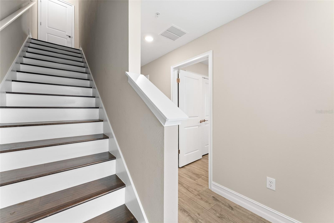
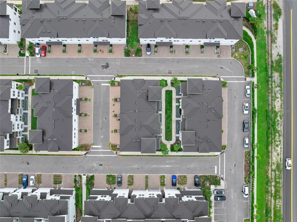
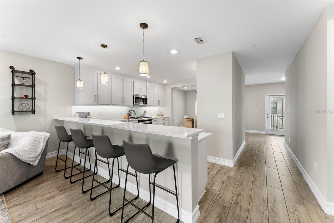
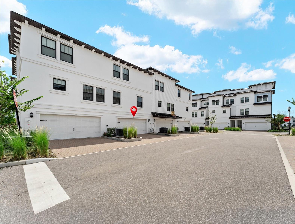
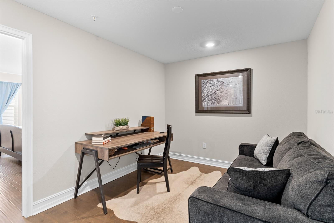
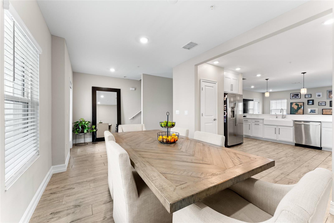
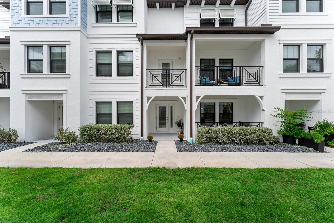
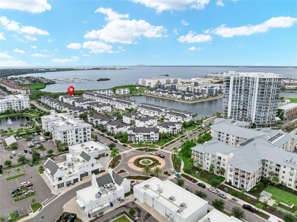
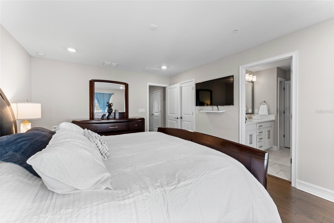
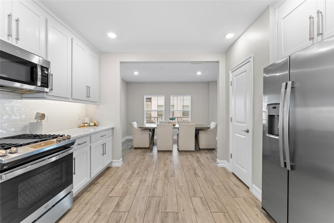
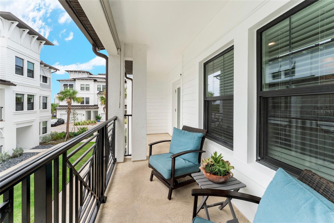
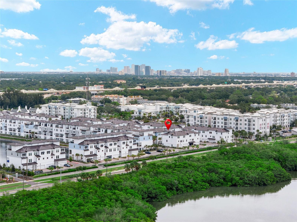
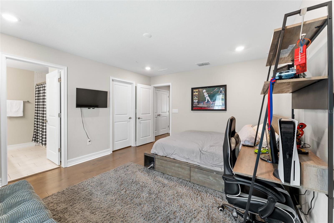
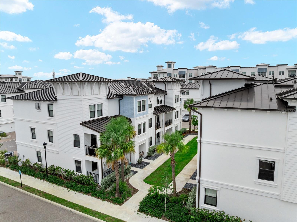
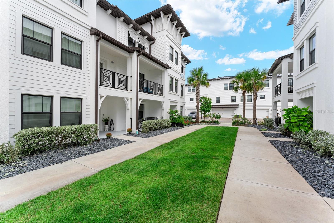
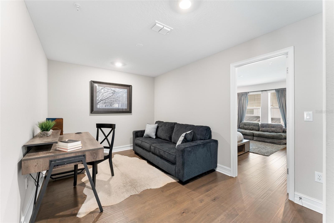
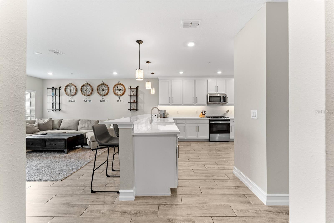
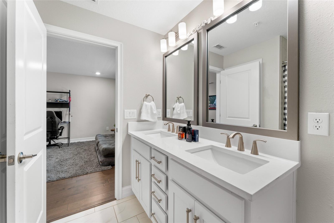
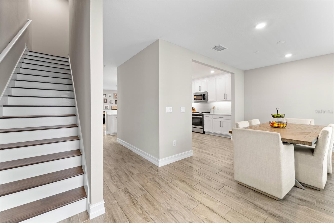
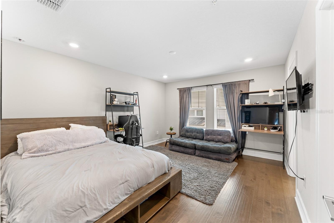
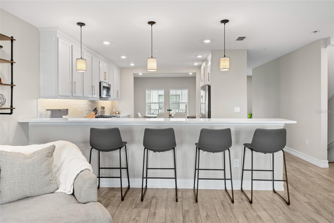
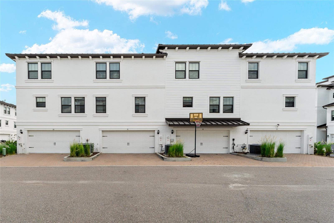
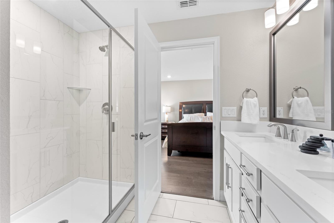
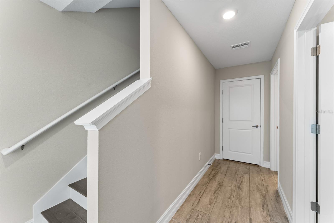
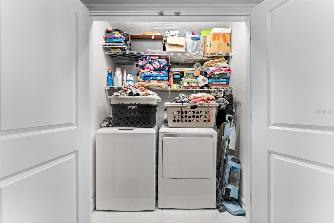
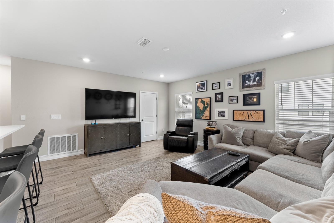
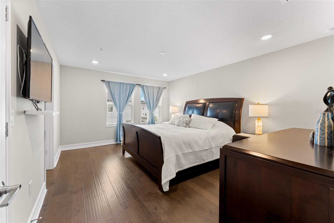
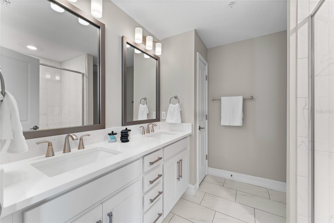
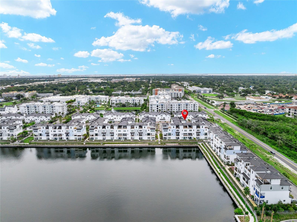
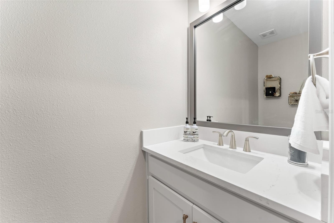
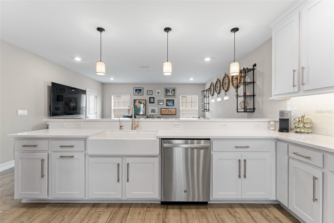
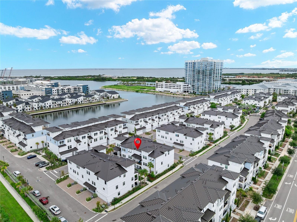
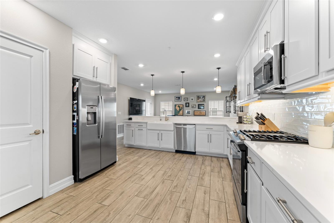
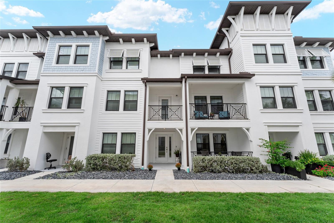
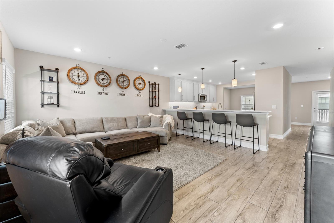
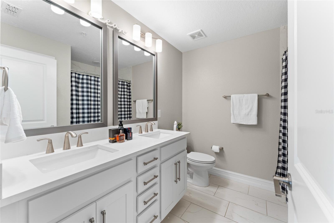
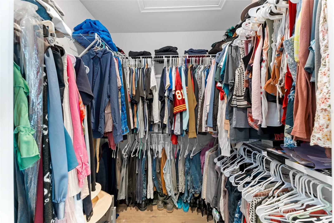
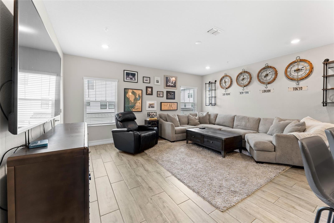
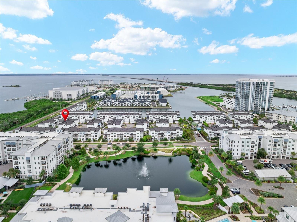
Active
5351 BRIDGE ST #81
$819,900
Features:
Property Details
Remarks
Welcome to a luxury waterfront community in Tampa’s highly sought-after Westshore Marina District! Located within Phase 2 of Inlet Shore, this residence is part of the community’s gated sector, offering added privacy and security. This 2022-built 3-story townhome offers over 2,200 sq. ft. with 3 bedrooms, 3.5 baths, a 2-car garage, and numerous upgrades. New landscaping and new drainage system installed (Sept. 2025) to add to the home’s curb appeal and function. This rare opportunity includes the option to secure a private boat dock—a new HOA project soon to be built with limited availability. The entry level features a private guest suite and a full bath. The second level is designed for entertaining with an open-concept living/dining area, a large kitchen with sleek finishes, stainless steel appliances, and a large peninsula. From here, step onto your expansive covered balcony, perfect for hosting guests or relaxing outdoors. The upper level includes a spacious primary suite with walk-in closet and spa-like bath, an additional bedroom with walk-in closet and en-suite bath, and a dedicated office space for working from home. Inlet Shore residents enjoy resort-style amenities: pool with cabanas, grilling areas, fire pit, and scenic waterfront walkways. All just steps from dining, shopping, and sunsets along Tampa Bay—centrally located between Downtown Tampa and Downtown St. Pete for the best of both worlds.
Financial Considerations
Price:
$819,900
HOA Fee:
659
Tax Amount:
$9684.67
Price per SqFt:
$368.99
Tax Legal Description:
INLET SHORE TOWNHOMES PHASE 2A AND 2B LOT 40
Exterior Features
Lot Size:
1429
Lot Features:
City Limits, Landscaped, Near Marina, Sidewalk, Paved, Private
Waterfront:
No
Parking Spaces:
N/A
Parking:
Driveway, Garage Door Opener, Garage Faces Rear, Guest
Roof:
Metal
Pool:
No
Pool Features:
N/A
Interior Features
Bedrooms:
3
Bathrooms:
4
Heating:
Central, Electric
Cooling:
Central Air
Appliances:
Convection Oven, Dishwasher, Disposal, Microwave, Range, Refrigerator
Furnished:
No
Floor:
Wood
Levels:
Three Or More
Additional Features
Property Sub Type:
Townhouse
Style:
N/A
Year Built:
2022
Construction Type:
Block, Stucco
Garage Spaces:
Yes
Covered Spaces:
N/A
Direction Faces:
South
Pets Allowed:
Yes
Special Condition:
None
Additional Features:
Awning(s), Balcony, Hurricane Shutters, Lighting, Rain Gutters, Sidewalk
Additional Features 2:
Buyer/Agent to verify with HOA.
Map
- Address5351 BRIDGE ST #81
Featured Properties